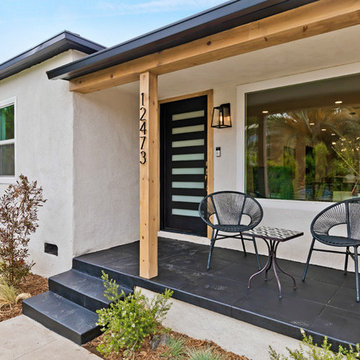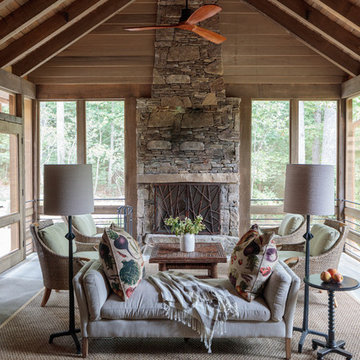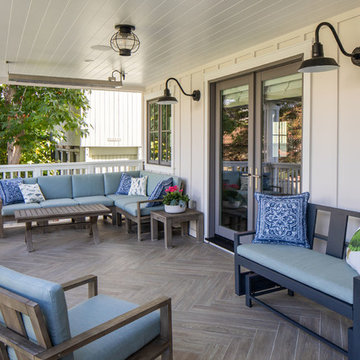6.502 ideas para terrazas con losas de hormigón y suelo de baldosas
Filtrar por
Presupuesto
Ordenar por:Popular hoy
1 - 20 de 6502 fotos
Artículo 1 de 3

Screened-in porch with painted cedar shakes.
Diseño de porche cerrado marinero de tamaño medio en patio delantero y anexo de casas con losas de hormigón y barandilla de madera
Diseño de porche cerrado marinero de tamaño medio en patio delantero y anexo de casas con losas de hormigón y barandilla de madera

Foto de terraza columna de tamaño medio en patio delantero y anexo de casas con columnas, suelo de baldosas y barandilla de metal
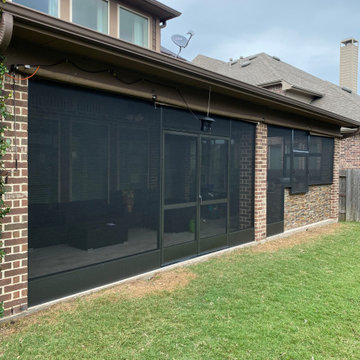
This beautiful back porch is now usable with French Style Screen Doors, Kick Plate and Removable Panels to allow Smoke to exit the enclosed area while cooking.

Added a screen porch with deck and steps to ground level using Trex Transcend Composite Decking. Trex Black Signature Aluminum Railing around the perimeter. Spiced Rum color in the screen room and Island Mist color on the deck and steps. Gas fire pit is in screen room along with spruce stained ceiling.

These homeowners are well known to our team as repeat clients and asked us to convert a dated deck overlooking their pool and the lake into an indoor/outdoor living space. A new footer foundation with tile floor was added to withstand the Indiana climate and to create an elegant aesthetic. The existing transom windows were raised and a collapsible glass wall with retractable screens was added to truly bring the outdoor space inside. Overhead heaters and ceiling fans now assist with climate control and a custom TV cabinet was built and installed utilizing motorized retractable hardware to hide the TV when not in use.
As the exterior project was concluding we additionally removed 2 interior walls and french doors to a room to be converted to a game room. We removed a storage space under the stairs leading to the upper floor and installed contemporary stair tread and cable handrail for an updated modern look. The first floor living space is now open and entertainer friendly with uninterrupted flow from inside to outside and is simply stunning.
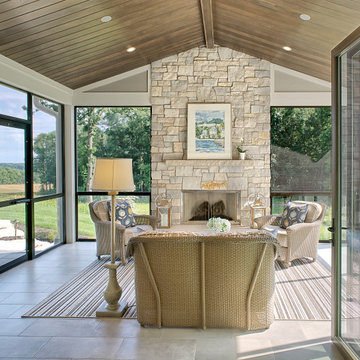
Modelo de porche cerrado de estilo de casa de campo grande en patio trasero y anexo de casas con suelo de baldosas
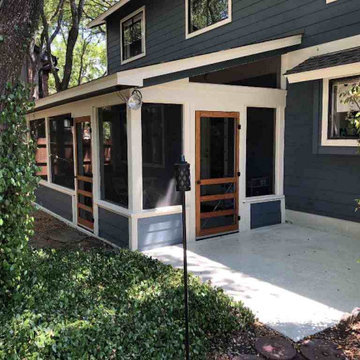
Speaking of the shed roof on this addition, look closely at the area over the screen door that leads out to the uncovered patio space. What do you see over that screen door? It’s a perfectly-screened open wedge that starts small at the outer door frame and gets bigger as it reaches the wall of the house. If you didn’t already know we custom make all of our screens, you could tell by looking at this wedge. And there’s a matching screened wedge at the opposite end of the porch, too. These two wedges of screening let in just a little more light and contribute to the airy, summery feel of this porch.

Custom outdoor Screen Porch with Scandinavian accents, indoor / outdoor coffee table, outdoor woven swivel chairs, fantastic styling, and custom outdoor pillows
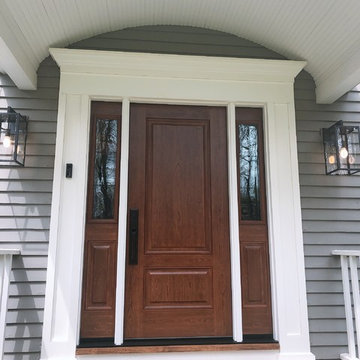
Ejemplo de terraza tradicional pequeña en patio delantero y anexo de casas con suelo de baldosas
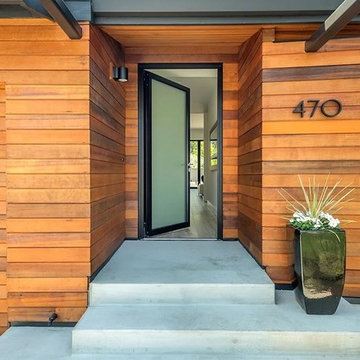
Modelo de terraza minimalista de tamaño medio en patio delantero con losas de hormigón

Rustic White Photography
Imagen de terraza tradicional renovada grande en patio trasero y anexo de casas con chimenea y suelo de baldosas
Imagen de terraza tradicional renovada grande en patio trasero y anexo de casas con chimenea y suelo de baldosas
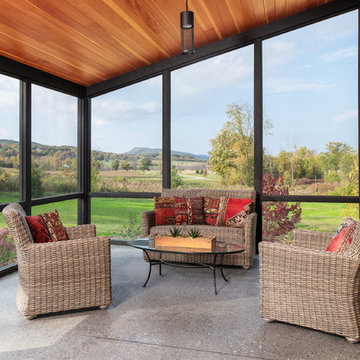
Ryan Bent Photography
Ejemplo de porche cerrado de estilo de casa de campo de tamaño medio en patio lateral y anexo de casas con losas de hormigón
Ejemplo de porche cerrado de estilo de casa de campo de tamaño medio en patio lateral y anexo de casas con losas de hormigón

www.farmerpaynearchitects.com
Foto de porche cerrado campestre en patio trasero y anexo de casas con suelo de baldosas
Foto de porche cerrado campestre en patio trasero y anexo de casas con suelo de baldosas
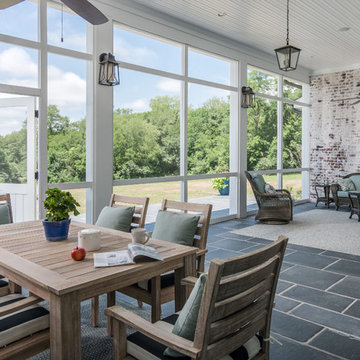
Photography: Garett + Carrie Buell of Studiobuell/ studiobuell.com
Modelo de terraza clásica renovada grande en patio trasero y anexo de casas con suelo de baldosas y iluminación
Modelo de terraza clásica renovada grande en patio trasero y anexo de casas con suelo de baldosas y iluminación

The glass doors leading from the Great Room to the screened porch can be folded to provide three large openings for the Southern breeze to travel through the home.
Photography: Garett + Carrie Buell of Studiobuell/ studiobuell.com
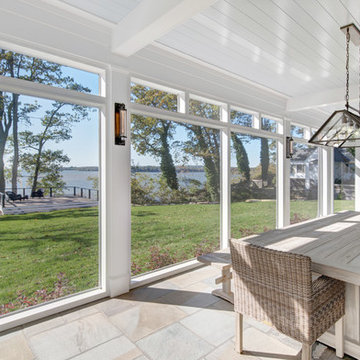
Modelo de porche cerrado de estilo de casa de campo grande en patio trasero y anexo de casas con suelo de baldosas
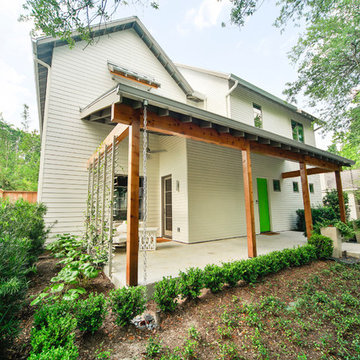
Front porch, showing the structural detail, trellis and gutters with rain chains.
Photo - FCS Photos
Diseño de terraza tradicional renovada de tamaño medio en patio delantero y anexo de casas con losas de hormigón
Diseño de terraza tradicional renovada de tamaño medio en patio delantero y anexo de casas con losas de hormigón
6.502 ideas para terrazas con losas de hormigón y suelo de baldosas
1
