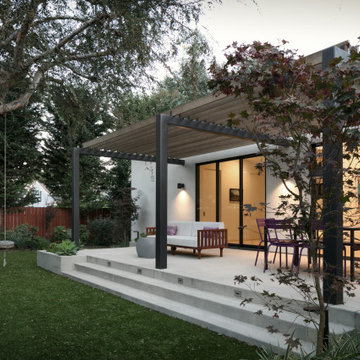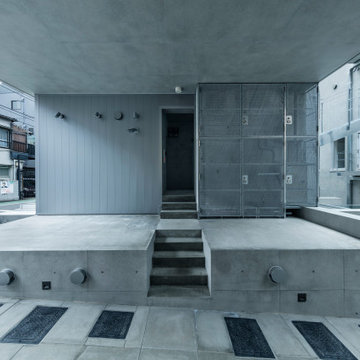44 ideas para terrazas turquesas con losas de hormigón
Filtrar por
Presupuesto
Ordenar por:Popular hoy
1 - 20 de 44 fotos
Artículo 1 de 3
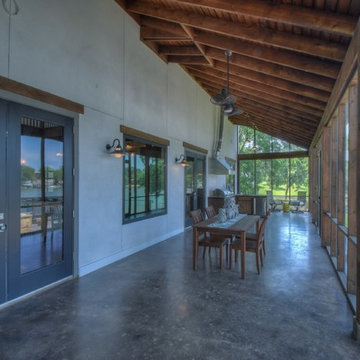
Modelo de porche cerrado rústico grande en patio trasero y anexo de casas con losas de hormigón
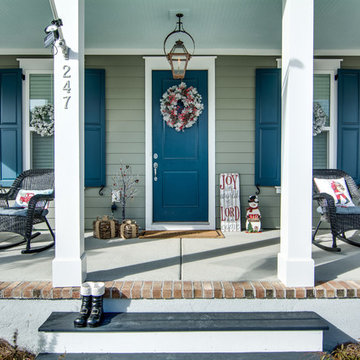
Raised panel shutters by ARMOR with coordinating shutter dogs add to the curb appeal on this Southern front porch.
Raised Panel Shutters complete the look of the exteriors on these homes located in the new and growing Nexton Community. These elegant shutters are known for adding a touch of class, pairing well with virtually any style window for a complete and cohesive look. Custom designed and fabricated to your precise needs, you can be sure that our raised panel shutters will enrich your exterior with added style, curb appeal and value.
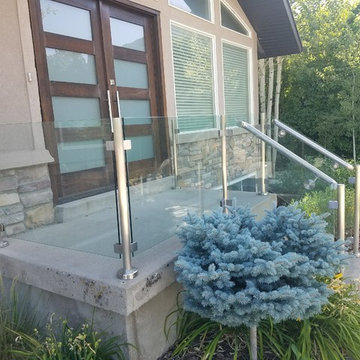
Modelo de terraza minimalista pequeña en patio delantero con losas de hormigón

Exterior Paint Color: SW Dewy 6469
Exterior Trim Color: SW Extra White 7006
Furniture: Vintage fiberglass
Wall Sconce: Barnlight Electric Co
Modelo de terraza costera de tamaño medio en anexo de casas y patio delantero con losas de hormigón y iluminación
Modelo de terraza costera de tamaño medio en anexo de casas y patio delantero con losas de hormigón y iluminación

This outdoor kitchen area is an extension of the tv cabinet within the dwelling. The exterior cladding to the residence continues onto the joinery fronts. The concrete benchtop provides a practical yet stylish solution as a BBQ benchtop
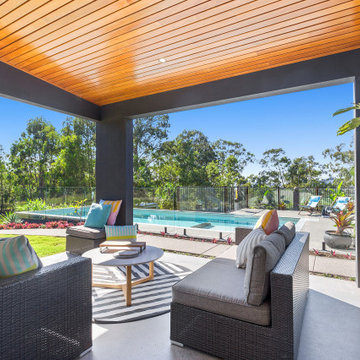
With a built in kitchen, table and lounge space this outdoor area is an entertainers dream! Plenty of space to have a chat, grab a snag or watch the kids in the pool.
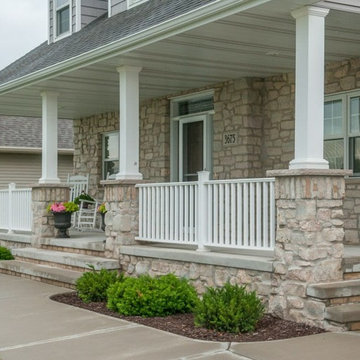
This beautiful craftsman style front porch highlights the Quarry Mill's Bellevue real thin stone veneer. Bellevue stone’s light color ranges including white, tan, and bands of blue and red will add a balanced look to your natural stone veneer project. With random shaped edges and various sizes in the Bellevue stones, this stone is perfect for designing unique patterns on accent walls, fireplace surrounds, and backsplashes. Bellevue’s various stone shapes and sizes still allow for a balanced look of squared and random edges. Other projects like door trim and wrapping landscaping .elements with the stone are easy to plan with Bellevue’s various sizes. Bellevue’s whites, tans, and other minor color bands produce a natural look that will catch the eyes of passers-by and guests.
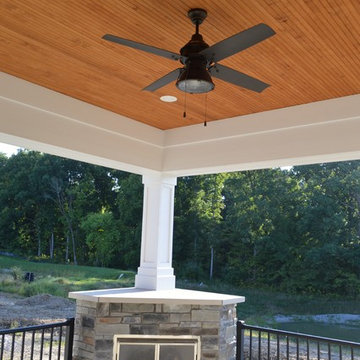
Diseño de terraza de estilo americano grande en patio trasero y anexo de casas con chimenea y losas de hormigón
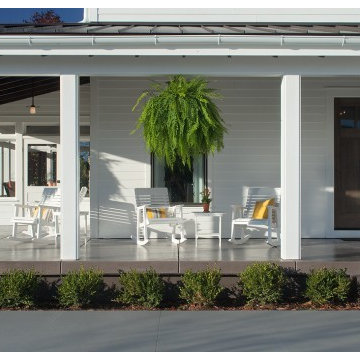
Imagen de terraza columna tradicional renovada en patio delantero y anexo de casas con columnas y losas de hormigón
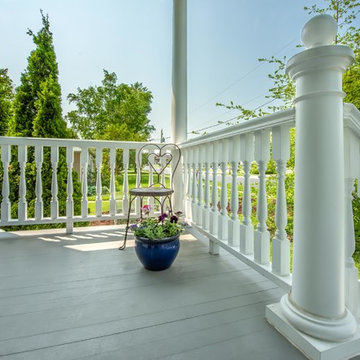
A single round ball sits atop the round newel to the right of the stairway, while square newels made of low maintenance materials sit exposed to the rain on the bottom of the stairway.
A&J Photography, Inc.
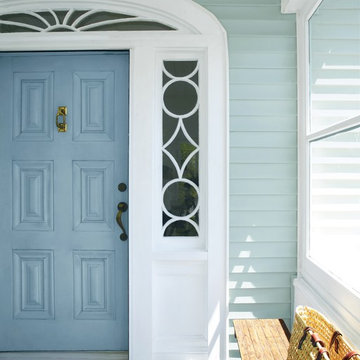
Ejemplo de terraza clásica pequeña en patio delantero y anexo de casas con losas de hormigón
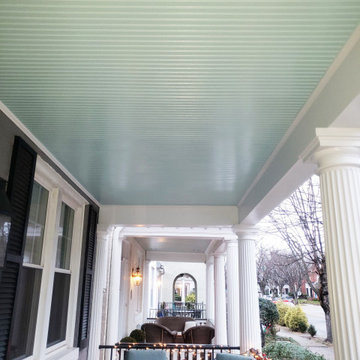
Historic recration in the Muesam District of Richmond Va.
This 1925 home originally had a roof over the front porch but past owners had it removed, the new owners wanted to bring back the original look while using modern rot proof material.
We started with Permacast structural 12" fluted columns, custom built a hidden gutter system, and trimmed everything out in a rot free material called Boral. The ceiling is a wood beaded ceiling painted in a traditional Richmond color and the railings are black aluminum. We topped it off with a metal copper painted hip style roof and decorated the box beam with some roman style fluted blocks.
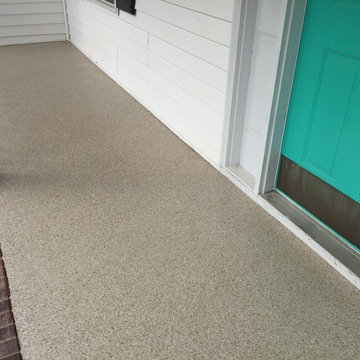
Jonathan Monty
Diseño de terraza tradicional renovada pequeña en patio delantero y anexo de casas con losas de hormigón
Diseño de terraza tradicional renovada pequeña en patio delantero y anexo de casas con losas de hormigón
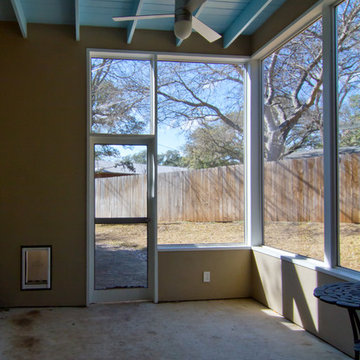
VivaPictures
Modelo de porche cerrado contemporáneo en patio trasero con losas de hormigón
Modelo de porche cerrado contemporáneo en patio trasero con losas de hormigón
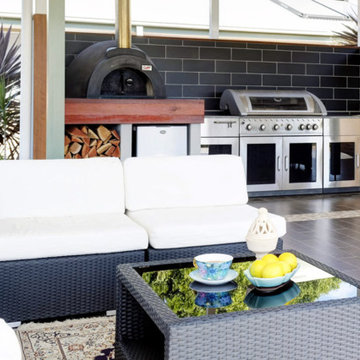
Ejemplo de terraza exótica grande en patio trasero y anexo de casas con cocina exterior y losas de hormigón
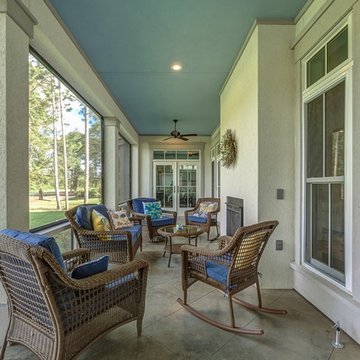
Diseño de porche cerrado clásico renovado extra grande en patio trasero y anexo de casas con losas de hormigón
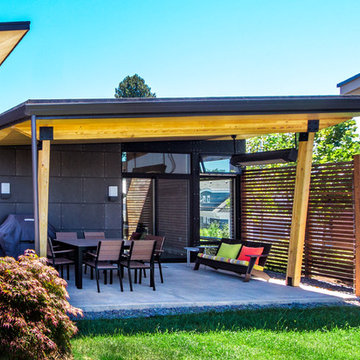
Matthew Gallant
Diseño de terraza actual en patio trasero y anexo de casas con losas de hormigón
Diseño de terraza actual en patio trasero y anexo de casas con losas de hormigón
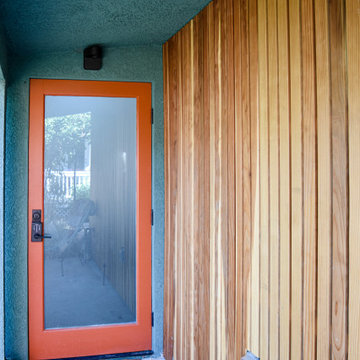
This is the back door entry to ourt newly completed accessory dwelling unit located in Eagle Rock, CA. This patio area is shaded by a natural wood awning with a cement landing. The exterior features wood panel and stucco with additional sconces for light and safety at night.
44 ideas para terrazas turquesas con losas de hormigón
1
