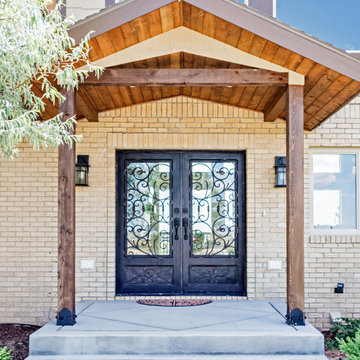134 ideas para terrazas con losas de hormigón y toldo
Filtrar por
Presupuesto
Ordenar por:Popular hoy
1 - 20 de 134 fotos
Artículo 1 de 3
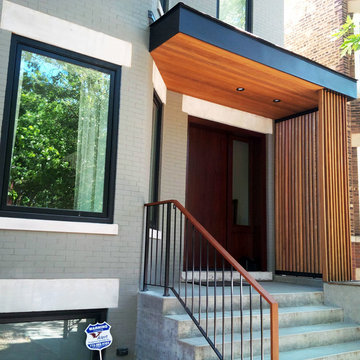
Diseño de terraza contemporánea grande en patio delantero con losas de hormigón y toldo
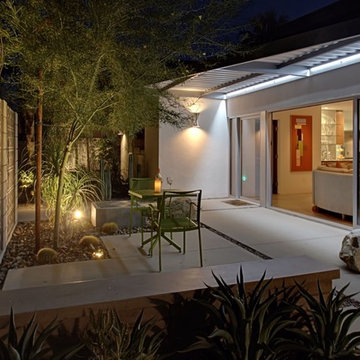
Kelly Peak
Modelo de terraza vintage de tamaño medio en patio lateral con toldo y losas de hormigón
Modelo de terraza vintage de tamaño medio en patio lateral con toldo y losas de hormigón
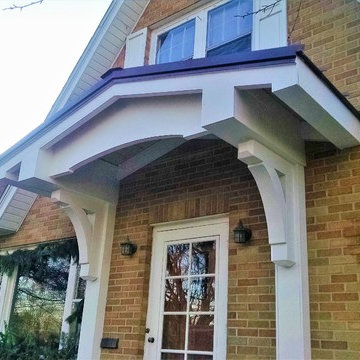
Our team removed the existing awning and created a beautiful new wood awning with a concealed fastener metal roof so that our clients could enjoy the outdoors.
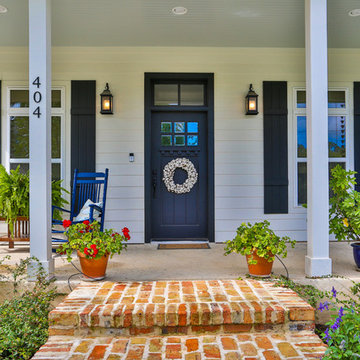
Porch of Boerne Home.
Diseño de terraza clásica de tamaño medio en patio delantero con jardín de macetas, losas de hormigón y toldo
Diseño de terraza clásica de tamaño medio en patio delantero con jardín de macetas, losas de hormigón y toldo
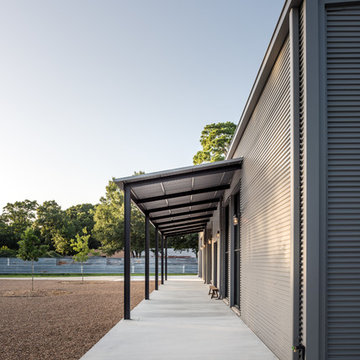
This project encompasses the renovation of two aging metal warehouses located on an acre just North of the 610 loop. The larger warehouse, previously an auto body shop, measures 6000 square feet and will contain a residence, art studio, and garage. A light well puncturing the middle of the main residence brightens the core of the deep building. The over-sized roof opening washes light down three masonry walls that define the light well and divide the public and private realms of the residence. The interior of the light well is conceived as a serene place of reflection while providing ample natural light into the Master Bedroom. Large windows infill the previous garage door openings and are shaded by a generous steel canopy as well as a new evergreen tree court to the west. Adjacent, a 1200 sf building is reconfigured for a guest or visiting artist residence and studio with a shared outdoor patio for entertaining. Photo by Peter Molick, Art by Karin Broker
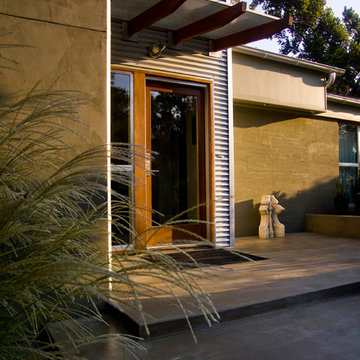
Imagen de terraza contemporánea de tamaño medio en patio delantero con losas de hormigón y toldo
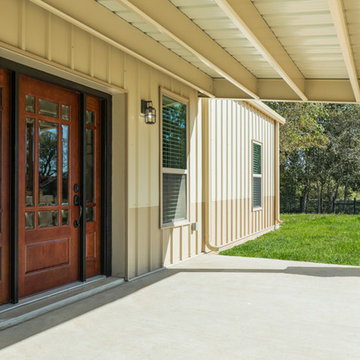
Walls Could Talk
Foto de terraza de estilo de casa de campo grande en patio delantero con losas de hormigón y toldo
Foto de terraza de estilo de casa de campo grande en patio delantero con losas de hormigón y toldo
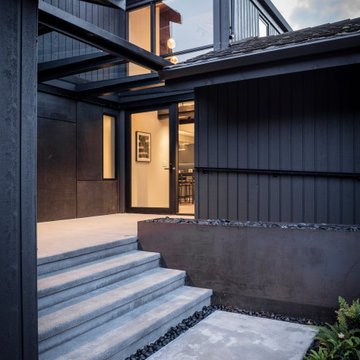
Exterior view of Front Porch and Entry. Photo credit: John Granen
Imagen de terraza contemporánea en patio delantero con losas de hormigón y toldo
Imagen de terraza contemporánea en patio delantero con losas de hormigón y toldo
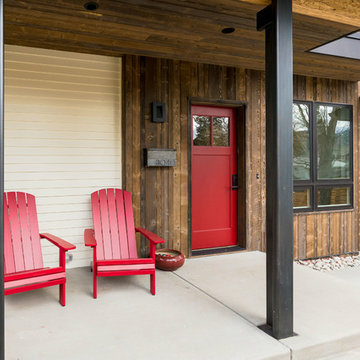
DENALI Multimedia
Imagen de terraza contemporánea de tamaño medio en patio delantero con losas de hormigón y toldo
Imagen de terraza contemporánea de tamaño medio en patio delantero con losas de hormigón y toldo
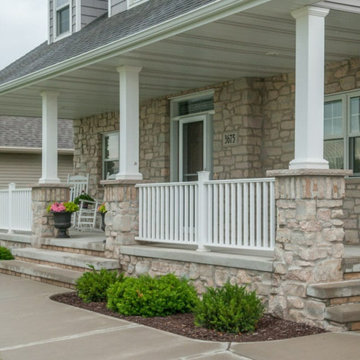
The Quarry Mill's Bellevue real thin stone veneer creates a stunning front porch entrance on this beautiful traditional style home. Bellevue stone’s light color ranges including white, tan, and bands of blue and red will add a balanced look to your natural stone veneer project. With random shaped edges and various sizes in the Bellevue stones, this stone is perfect for designing unique patterns on accent walls, fireplace surrounds, and backsplashes. Bellevue’s various stone shapes and sizes still allow for a balanced look of squared and random edges. Other projects like door trim and wrapping landscaping .elements with the stone are easy to plan with Bellevue’s various sizes. Bellevue’s whites, tans, and other minor color bands produce a natural look that will catch the eyes of passers-by and guests.
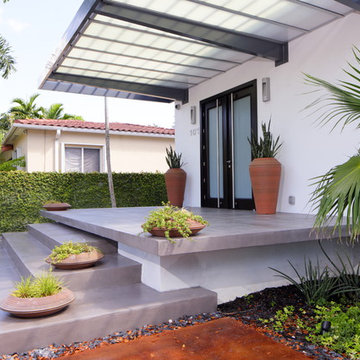
Felix Mizioznikov
Imagen de terraza moderna de tamaño medio en patio delantero con losas de hormigón y toldo
Imagen de terraza moderna de tamaño medio en patio delantero con losas de hormigón y toldo

This new 1,700 sf two-story single family residence for a young couple required a minimum of three bedrooms, two bathrooms, packaged to fit unobtrusively in an older low-key residential neighborhood. The house is located on a small non-conforming lot. In order to get the maximum out of this small footprint, we virtually eliminated areas such as hallways to capture as much living space. We made the house feel larger by giving the ground floor higher ceilings, provided ample natural lighting, captured elongated sight lines out of view windows, and used outdoor areas as extended living spaces.
To help the building be a “good neighbor,” we set back the house on the lot to minimize visual volume, creating a friendly, social semi-public front porch. We designed with multiple step-back levels to create an intimacy in scale. The garage is on one level, the main house is on another higher level. The upper floor is set back even further to reduce visual impact.
By designing a single car garage with exterior tandem parking, we minimized the amount of yard space taken up with parking. The landscaping and permeable cobblestone walkway up to the house serves double duty as part of the city required parking space. The final building solution incorporated a variety of significant cost saving features, including a floor plan that made the most of the natural topography of the site and allowed access to utilities’ crawl spaces. We avoided expensive excavation by using slab on grade at the ground floor. Retaining walls also doubled as building walls.
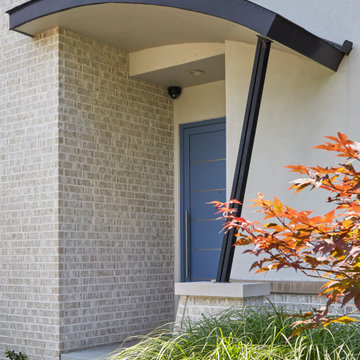
Covered stoop was custom fabricated using steel channels and beams. Sommer USA front door is Pigeon Blue #5014 in a matte/textured finish with steel inserts.
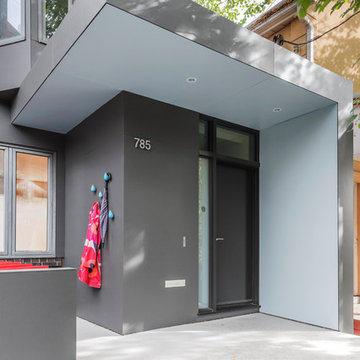
Nanne Springer Photography
Ejemplo de terraza actual pequeña en patio delantero con losas de hormigón y toldo
Ejemplo de terraza actual pequeña en patio delantero con losas de hormigón y toldo
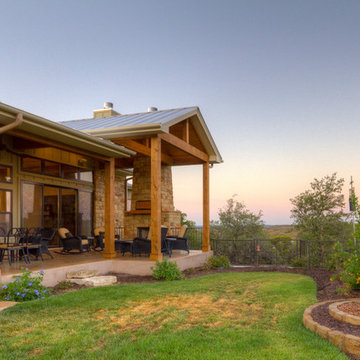
Outdoor living area
Diseño de terraza de estilo americano grande en patio trasero con fuente, losas de hormigón y toldo
Diseño de terraza de estilo americano grande en patio trasero con fuente, losas de hormigón y toldo
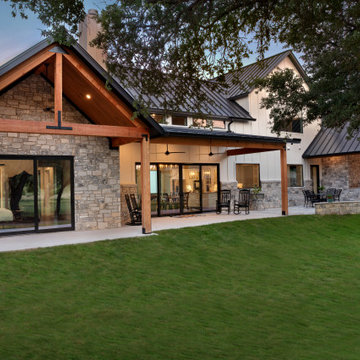
Back porch featuring an exposed timber truss, covered seating area and dogtrot to casita.
Diseño de terraza de estilo de casa de campo en patio trasero con losas de hormigón y toldo
Diseño de terraza de estilo de casa de campo en patio trasero con losas de hormigón y toldo
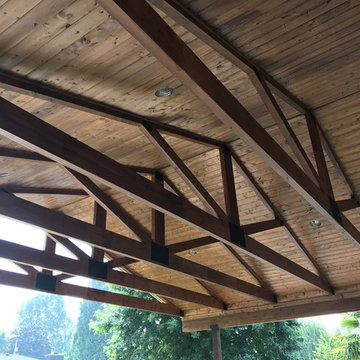
In both the front and back yard, we installed beautiful gable-style porch covers to add visual interest and practicality to the home’s outdoor spaces.
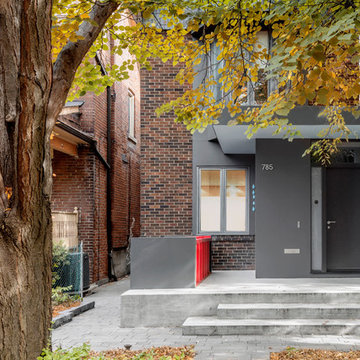
Nanne Springer Photography
Imagen de terraza actual pequeña en patio delantero con losas de hormigón y toldo
Imagen de terraza actual pequeña en patio delantero con losas de hormigón y toldo
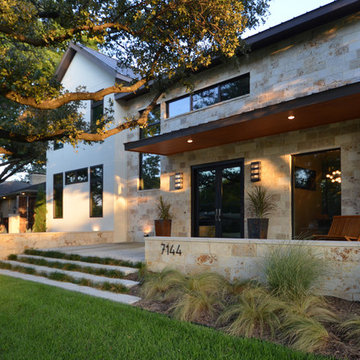
Modelo de terraza minimalista grande en patio delantero con losas de hormigón y toldo
134 ideas para terrazas con losas de hormigón y toldo
1
