419 ideas para sótanos rústicos con paredes grises
Filtrar por
Presupuesto
Ordenar por:Popular hoy
121 - 140 de 419 fotos
Artículo 1 de 3
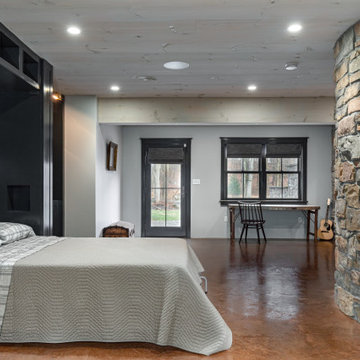
Integrated wall bed into existing built-in cabinetry.
Photo: Whitewater Imagery (Dave Coppolla)
Designer: The Art of Building (Rhinebeck, NY)
Modelo de sótano con puerta rural grande sin chimenea con paredes grises, suelo de cemento y suelo marrón
Modelo de sótano con puerta rural grande sin chimenea con paredes grises, suelo de cemento y suelo marrón
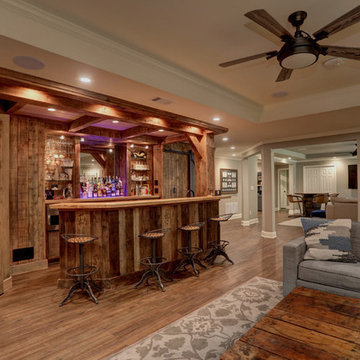
Cleve Harry Phtography
Modelo de sótano con puerta rústico grande con paredes grises, suelo laminado y suelo marrón
Modelo de sótano con puerta rústico grande con paredes grises, suelo laminado y suelo marrón
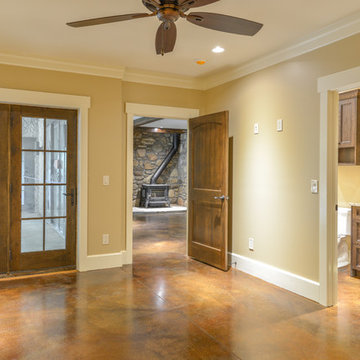
Ray Mata
Modelo de sótano con puerta rústico grande con paredes grises, suelo de cemento, estufa de leña, marco de chimenea de piedra y suelo marrón
Modelo de sótano con puerta rústico grande con paredes grises, suelo de cemento, estufa de leña, marco de chimenea de piedra y suelo marrón
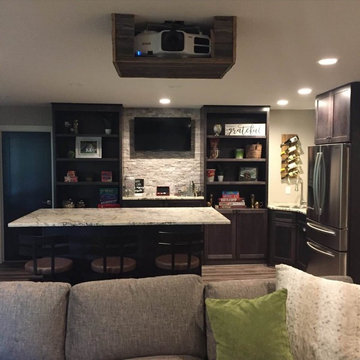
Basement remodel with an added kitchen and living space. An added stone wall feature for added warmth, brown cabinets, island for more seating and a bar area and projector for entertaining.
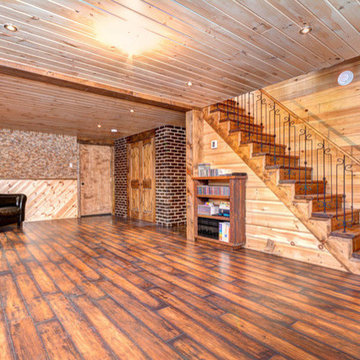
The perfect vacation destination can be found in the Avila. The main floor features everything needed to create a cozy cottage. An open living room with dining area off the kitchen is perfect for both weekend family and family getaways, or entertaining friends. A bedroom and bathroom is on the main floor, and the loft features plenty of living space for a second bedroom. The main floor bedroom and bathroom means everything you need is right at your fingertips. Use the spacious loft for a second bedroom, an additional living room, or even an office. www.timberblock.com
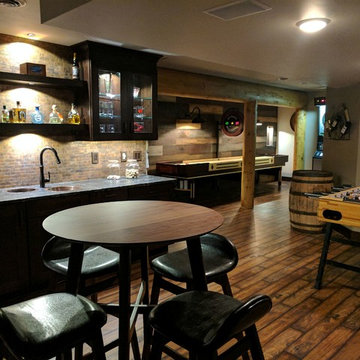
Modelo de sótano en el subsuelo rústico grande sin chimenea con paredes grises, suelo de madera en tonos medios y suelo marrón
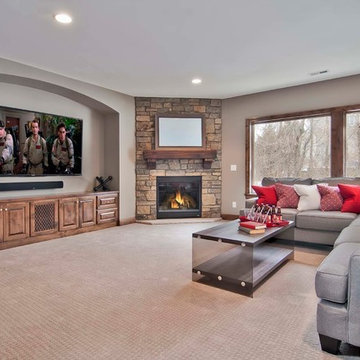
Huge lower level family room with expansive windows for lighting & built in cabinetry and fireplace. A great place for family and friends! - Creek Hill Custom Homes MN
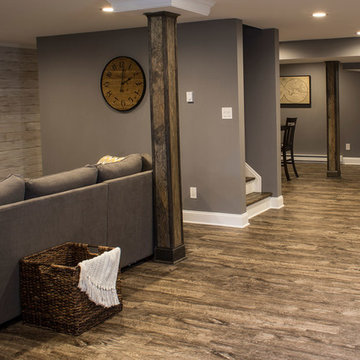
Ejemplo de sótano en el subsuelo rural grande sin chimenea con paredes grises y suelo de madera en tonos medios
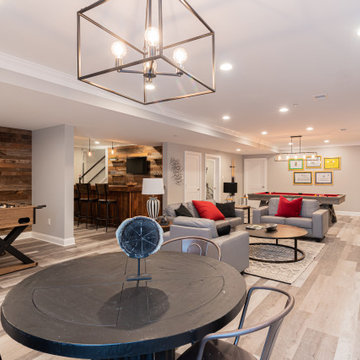
Gardner/Fox created this clients' ultimate man cave! What began as an unfinished basement is now 2,250 sq. ft. of rustic modern inspired joy! The different amenities in this space include a wet bar, poker, billiards, foosball, entertainment area, 3/4 bath, sauna, home gym, wine wall, and last but certainly not least, a golf simulator. To create a harmonious rustic modern look the design includes reclaimed barnwood, matte black accents, and modern light fixtures throughout the space.
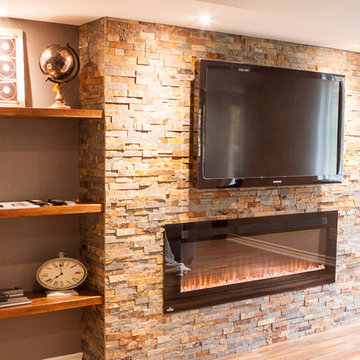
Ejemplo de sótano con puerta rural grande con paredes grises, suelo laminado, todas las chimeneas, marco de chimenea de piedra y suelo marrón

The layering of textures and materials in this spot makes my heart sing.
Ejemplo de sótano con puerta rústico grande con paredes grises, suelo vinílico, todas las chimeneas, marco de chimenea de ladrillo, suelo marrón, vigas vistas y madera
Ejemplo de sótano con puerta rústico grande con paredes grises, suelo vinílico, todas las chimeneas, marco de chimenea de ladrillo, suelo marrón, vigas vistas y madera
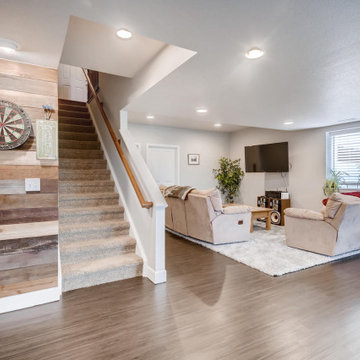
Rustic basement remodel, a place to practice your aim.
Modelo de sótano con ventanas rústico de tamaño medio con bar en casa, paredes grises y suelo laminado
Modelo de sótano con ventanas rústico de tamaño medio con bar en casa, paredes grises y suelo laminado
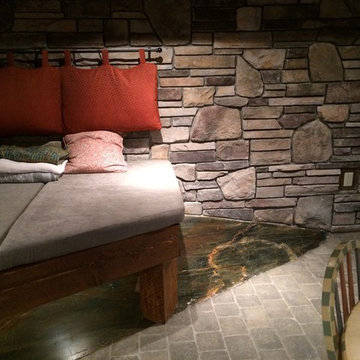
Foto de sótano en el subsuelo rústico de tamaño medio sin chimenea con paredes grises y suelo gris
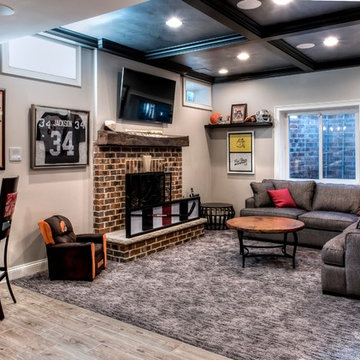
Rustic-Contemporary Basement with a Sports Theme. Black Coffer-ed Ceiling with Metallic Faux Finish. The Fireplace Brick is peppered throughout.
The Design by Janice Connolly Interiors, Lisle IL.
Remodel by Americraft, Downers Grove IL.
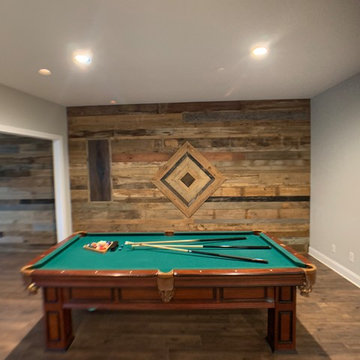
Ejemplo de sótano con puerta rural grande con paredes grises, suelo laminado y suelo marrón
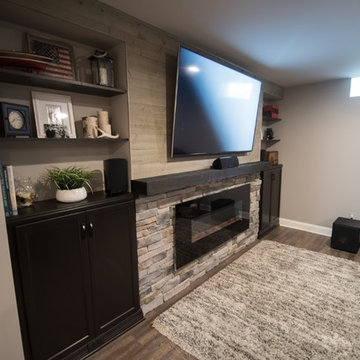
Flooring: Windsong Oak Encore Vinyl Plank
Cabinets: Dark Ale Tori Maple
Paint: Requisite Grey SW7023
Imagen de sótano rural de tamaño medio con paredes grises, suelo vinílico, chimeneas suspendidas, marco de chimenea de piedra y suelo marrón
Imagen de sótano rural de tamaño medio con paredes grises, suelo vinílico, chimeneas suspendidas, marco de chimenea de piedra y suelo marrón
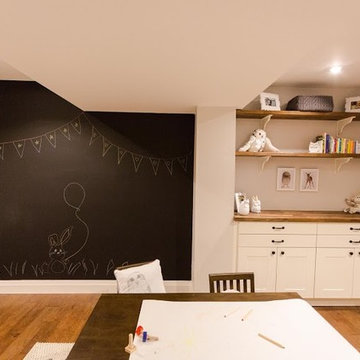
Rustic basement renovation - a complete transformation that includes a home theatre, large gas fireplace, wet bar and playroom - designed and styled by me : )
Leave it to Bryan, HGTV photo: Jarret Ford
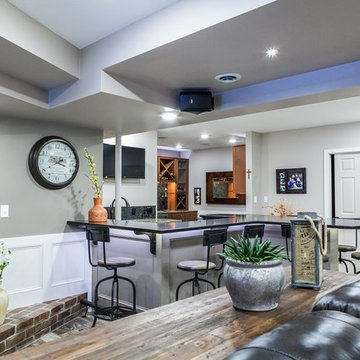
Updated a basement from a children's space to an adult relaxation and family entertainment space. Cement floors transformed with tile wood planks. Paint in shades of taupe and whites.
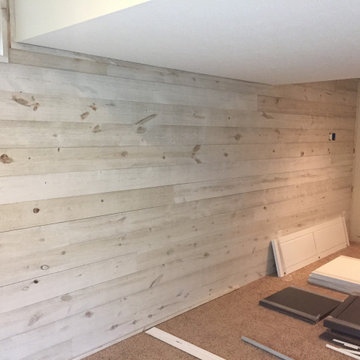
We created a white washed wall and a media hub for their new TV.
Modelo de sótano con puerta rural de tamaño medio sin chimenea con bar en casa, paredes grises, moqueta, suelo beige y madera
Modelo de sótano con puerta rural de tamaño medio sin chimenea con bar en casa, paredes grises, moqueta, suelo beige y madera
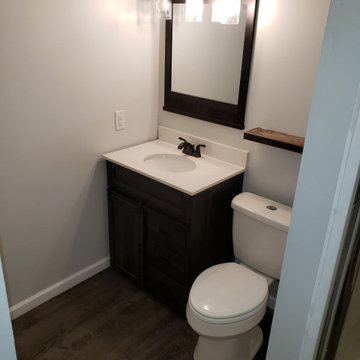
Basement finish work. Drywall, bathroom, electric, shower, light fixtures, bar, speakers, doors, and laminate flooring
Ejemplo de sótano en el subsuelo rural extra grande sin chimenea con bar en casa, paredes grises, suelo laminado, suelo marrón y ladrillo
Ejemplo de sótano en el subsuelo rural extra grande sin chimenea con bar en casa, paredes grises, suelo laminado, suelo marrón y ladrillo
419 ideas para sótanos rústicos con paredes grises
7