419 ideas para sótanos rústicos con paredes grises
Filtrar por
Presupuesto
Ordenar por:Popular hoy
161 - 180 de 419 fotos
Artículo 1 de 3
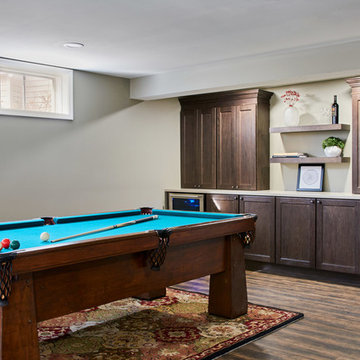
Photographer: Karen Palmer Photography
Diseño de sótano con puerta rural grande con paredes grises, suelo vinílico, todas las chimeneas y suelo marrón
Diseño de sótano con puerta rural grande con paredes grises, suelo vinílico, todas las chimeneas y suelo marrón
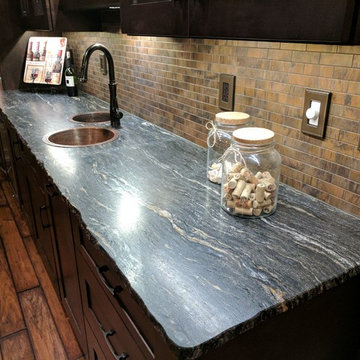
Foto de sótano en el subsuelo rural grande sin chimenea con paredes grises, suelo de madera en tonos medios y suelo marrón
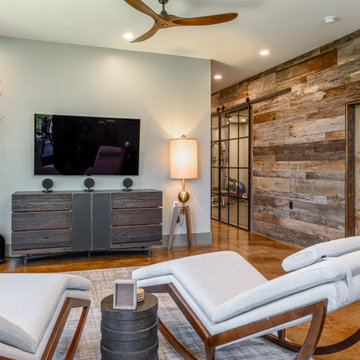
Foto de sótano rústico de tamaño medio con suelo de cemento, suelo marrón y paredes grises
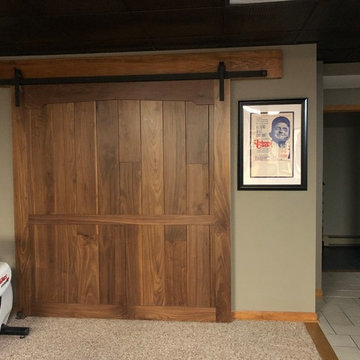
Foto de sótano en el subsuelo rural de tamaño medio sin chimenea con paredes grises, suelo de cemento y suelo marrón
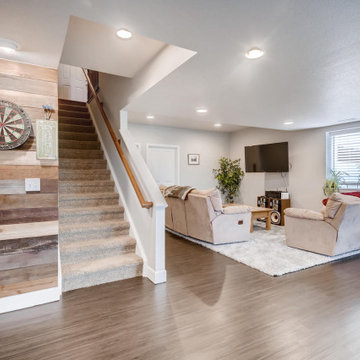
Rustic basement remodel, a place to practice your aim.
Modelo de sótano con ventanas rústico de tamaño medio con bar en casa, paredes grises y suelo laminado
Modelo de sótano con ventanas rústico de tamaño medio con bar en casa, paredes grises y suelo laminado
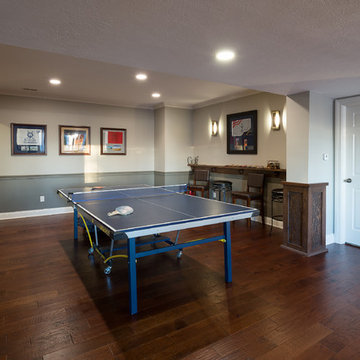
This basement was complete with a wall shelf and seating area perfect for intense games of table tennis.
Imagen de sótano con ventanas rural grande con paredes grises, suelo de madera en tonos medios y todas las chimeneas
Imagen de sótano con ventanas rural grande con paredes grises, suelo de madera en tonos medios y todas las chimeneas
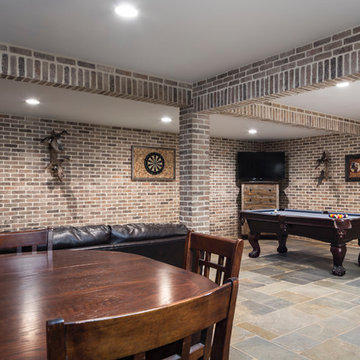
Expansive basement design featuring Old Brick Originals "Ironworks" thin brick with Southern Ivory mortar.
Modelo de sótano rural extra grande con paredes grises
Modelo de sótano rural extra grande con paredes grises
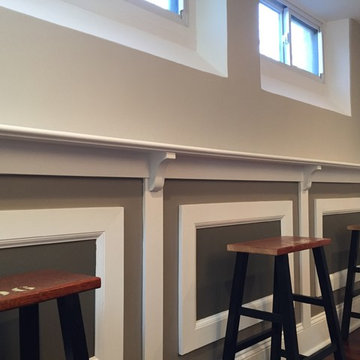
Custom bar surround with detailed trim.
Modelo de sótano en el subsuelo rural de tamaño medio con paredes grises, suelo de madera oscura, todas las chimeneas, marco de chimenea de piedra y suelo marrón
Modelo de sótano en el subsuelo rural de tamaño medio con paredes grises, suelo de madera oscura, todas las chimeneas, marco de chimenea de piedra y suelo marrón
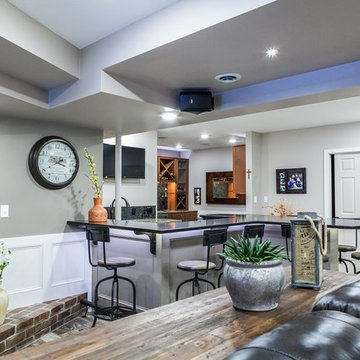
Updated a basement from a children's space to an adult relaxation and family entertainment space. Cement floors transformed with tile wood planks. Paint in shades of taupe and whites.
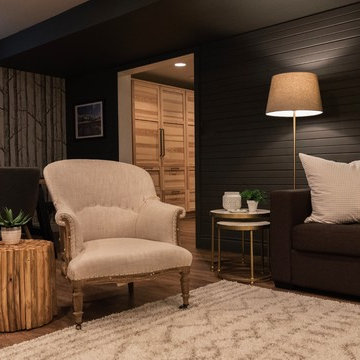
Modelo de sótano rústico de tamaño medio con paredes grises, suelo vinílico y suelo marrón
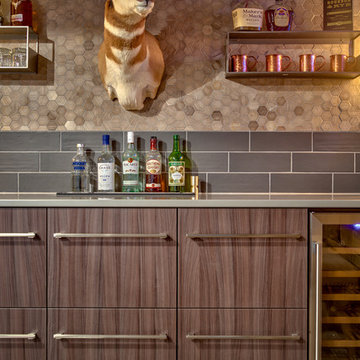
Amoura Productions
Modelo de sótano con ventanas rústico pequeño con paredes grises y moqueta
Modelo de sótano con ventanas rústico pequeño con paredes grises y moqueta
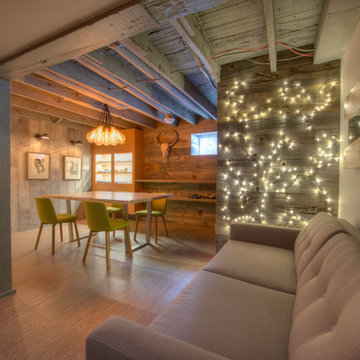
Josh Ladouceur Photograhphy
Tungsten Renovations
Ejemplo de sótano en el subsuelo rural de tamaño medio con paredes grises y suelo de corcho
Ejemplo de sótano en el subsuelo rural de tamaño medio con paredes grises y suelo de corcho
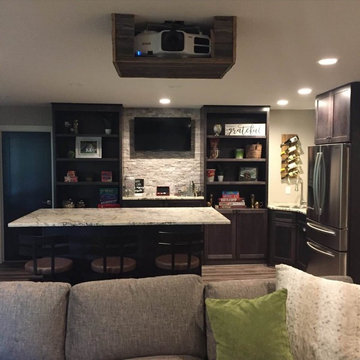
Basement remodel with an added kitchen and living space. An added stone wall feature for added warmth, brown cabinets, island for more seating and a bar area and projector for entertaining.
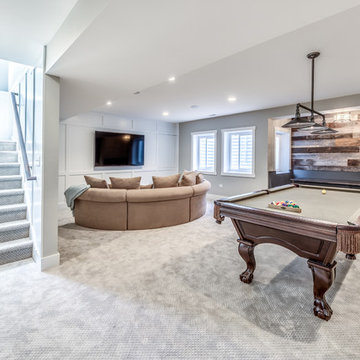
Marina Storm: Picture Perfect House
Foto de sótano con ventanas rústico con paredes grises y moqueta
Foto de sótano con ventanas rústico con paredes grises y moqueta
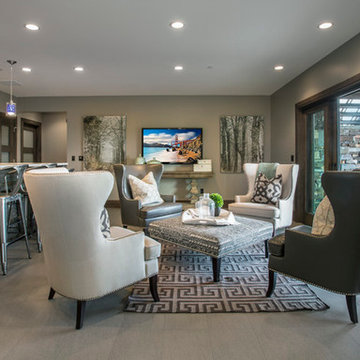
Lane Myers Construction is a premier Utah custom home builder specializing in luxury homes. For more homes like this, visit us at lanemyers.com
Imagen de sótano con ventanas rural grande con paredes grises y suelo de baldosas de cerámica
Imagen de sótano con ventanas rural grande con paredes grises y suelo de baldosas de cerámica
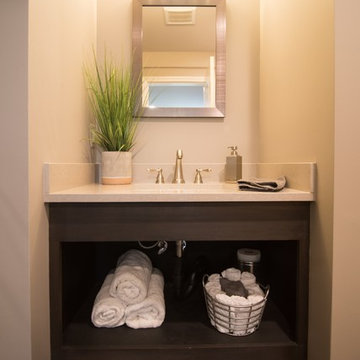
Vanity Top: Cendre with eased edge and rectangular sink
Flooring: Windsong oak Encore vinyl plank
Modelo de sótano rural de tamaño medio con paredes grises, suelo vinílico, chimeneas suspendidas, marco de chimenea de piedra y suelo marrón
Modelo de sótano rural de tamaño medio con paredes grises, suelo vinílico, chimeneas suspendidas, marco de chimenea de piedra y suelo marrón
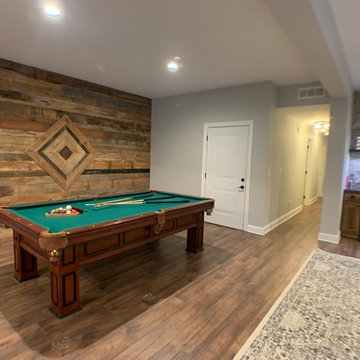
Imagen de sótano con puerta rural grande con paredes grises, suelo laminado y suelo marrón
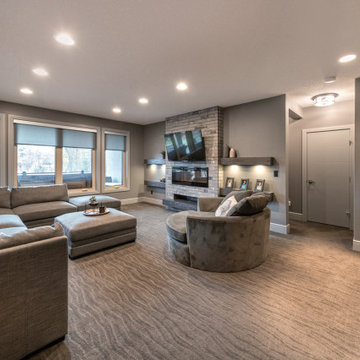
Friends and neighbors of an owner of Four Elements asked for help in redesigning certain elements of the interior of their newer home on the main floor and basement to better reflect their tastes and wants (contemporary on the main floor with a more cozy rustic feel in the basement). They wanted to update the look of their living room, hallway desk area, and stairway to the basement. They also wanted to create a 'Game of Thrones' themed media room, update the look of their entire basement living area, add a scotch bar/seating nook, and create a new gym with a glass wall. New fireplace areas were created upstairs and downstairs with new bulkheads, new tile & brick facades, along with custom cabinets. A beautiful stained shiplap ceiling was added to the living room. Custom wall paneling was installed to areas on the main floor, stairway, and basement. Wood beams and posts were milled & installed downstairs, and a custom castle-styled barn door was created for the entry into the new medieval styled media room. A gym was built with a glass wall facing the basement living area. Floating shelves with accent lighting were installed throughout - check out the scotch tasting nook! The entire home was also repainted with modern but warm colors. This project turned out beautiful!
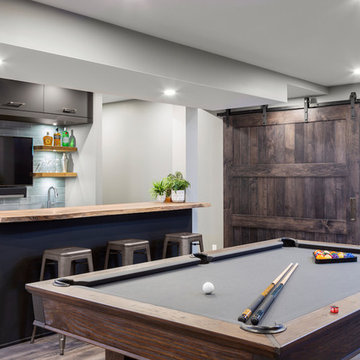
Although this is a large basement, fitting the customer's wish list within the available square footage still posed numerous challenges working within the existing footprint of the foundation. We tucked the main bar strategically under the main staircase, hiding the angle with upper cabinetry.
Noteworthy details in the space are endless – from the live edge walnut bar slab to custom barn door.
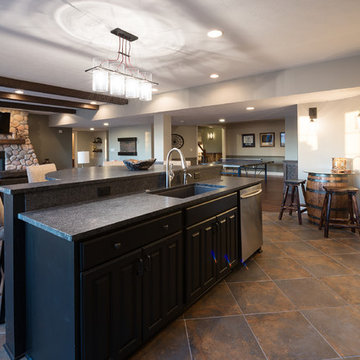
Basement bar complete with full-size fridge, microwave, and sink. Plenty of seating throughout creating the perfect area for entertainment.
Foto de sótano con ventanas rústico grande con paredes grises, suelo de madera en tonos medios, todas las chimeneas y marco de chimenea de piedra
Foto de sótano con ventanas rústico grande con paredes grises, suelo de madera en tonos medios, todas las chimeneas y marco de chimenea de piedra
419 ideas para sótanos rústicos con paredes grises
9