419 ideas para sótanos rústicos con paredes grises
Filtrar por
Presupuesto
Ordenar por:Popular hoy
101 - 120 de 419 fotos
Artículo 1 de 3
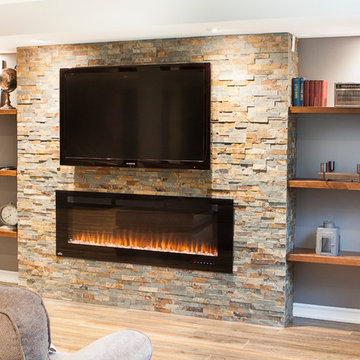
Diseño de sótano con puerta rural grande con paredes grises, suelo laminado, todas las chimeneas, marco de chimenea de piedra y suelo marrón
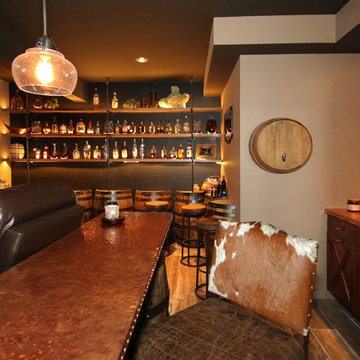
Hutzel
Foto de sótano en el subsuelo rústico grande sin chimenea con paredes grises y suelo de baldosas de porcelana
Foto de sótano en el subsuelo rústico grande sin chimenea con paredes grises y suelo de baldosas de porcelana
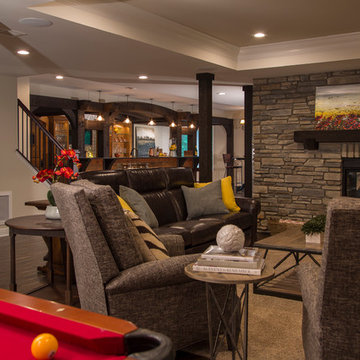
Spectacular Rustic/Modern Basement Renovation - The large unfinished basement of this beautiful custom home was transformed into a rustic family retreat. The new space has something for everyone and adds over 1800 sq. feet of living space with something for the whole family. The walkout basement has plenty of natural light and offers several places to gather, play games, or get away. A home office and full bathroom add function and convenience for the homeowners and their guests. A two-sided stone fireplace helps to define and divide the large room as well as to warm the atmosphere and the Michigan winter nights. The undeniable pinnacle of this remodel is the custom, old-world inspired bar made of massive timber beams and 100 year-old reclaimed barn wood that we were able to salvage from the iconic Milford Shutter Shop. The Barrel vaulted, tongue and groove ceiling add to the authentic look and feel the owners desired. Brookhaven, Knotty Alder cabinets and display shelving, black honed granite countertops, Black River Ledge cultured stone accents, custom Speake-easy door with wrought iron details, and glass pendant lighting with vintage Edison bulbs together send guests back in time to a rustic saloon of yesteryear. The high-tech additions of high-def. flat screen TV and recessed LED accent light are the hint that this is a contemporary project. This is truly a work of art! - Photography Michael Raffin MARS Photography
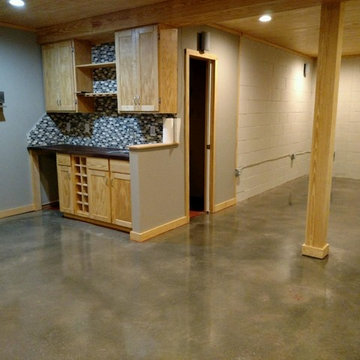
Modelo de sótano con puerta rural grande sin chimenea con paredes grises y suelo de cemento
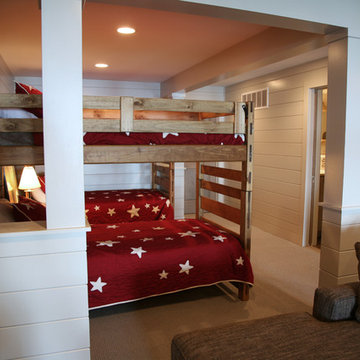
interior changes
Imagen de sótano con puerta rústico de tamaño medio sin chimenea con paredes grises y moqueta
Imagen de sótano con puerta rústico de tamaño medio sin chimenea con paredes grises y moqueta
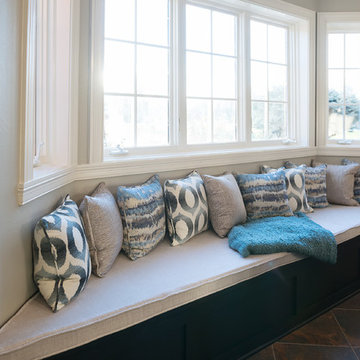
This window bump out provided the perfect area for a large window seat. this added significant seating to the space and created the perfect social gathering space for friends and family.
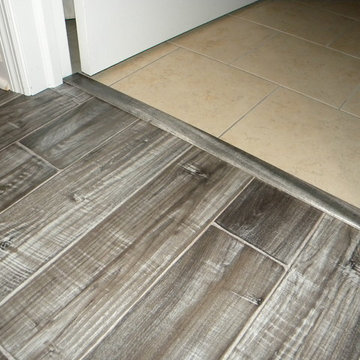
This basement remodel is the perfect place for entertaining guests, and there is even a child's play room. This basement looks like the perfect man cave; wood floors, custom built stone bar and the matching fireplace, and plenty of places for friends to sit and enjoy themselves. The walls are a light grey, and the wood flooring is actually vinyl and is very durable for a basement bar.
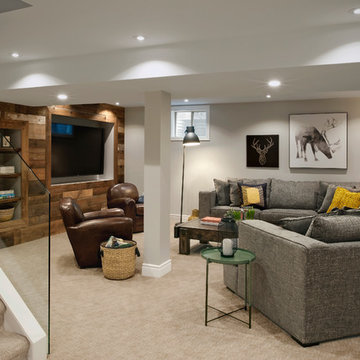
Rebecca Purdy Design | Toronto Interior Design | Basement | Photography Leeworkstudio, Katrina Lee | Mezkin Renovations
Diseño de sótano con ventanas rural grande sin chimenea con paredes grises, moqueta y suelo beige
Diseño de sótano con ventanas rural grande sin chimenea con paredes grises, moqueta y suelo beige
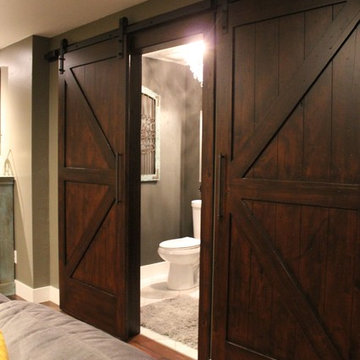
Ejemplo de sótano en el subsuelo rural grande sin chimenea con paredes grises, suelo de madera oscura y suelo marrón
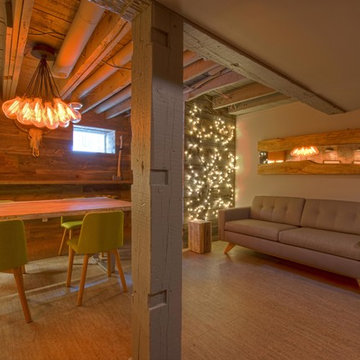
Josh Ladouceur Photograhphy
Tungsten Renovations
Diseño de sótano en el subsuelo rústico de tamaño medio con paredes grises y suelo de corcho
Diseño de sótano en el subsuelo rústico de tamaño medio con paredes grises y suelo de corcho
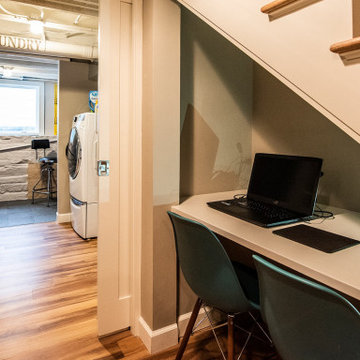
The new under-stair computer desk with laundry and workshop beyond.
Imagen de sótano con ventanas rústico pequeño con paredes grises, suelo vinílico y suelo marrón
Imagen de sótano con ventanas rústico pequeño con paredes grises, suelo vinílico y suelo marrón
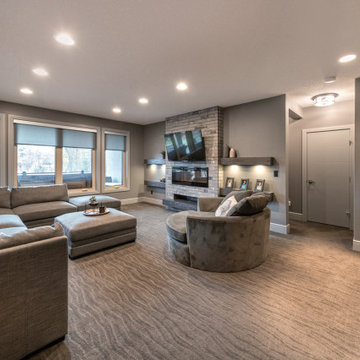
Friends and neighbors of an owner of Four Elements asked for help in redesigning certain elements of the interior of their newer home on the main floor and basement to better reflect their tastes and wants (contemporary on the main floor with a more cozy rustic feel in the basement). They wanted to update the look of their living room, hallway desk area, and stairway to the basement. They also wanted to create a 'Game of Thrones' themed media room, update the look of their entire basement living area, add a scotch bar/seating nook, and create a new gym with a glass wall. New fireplace areas were created upstairs and downstairs with new bulkheads, new tile & brick facades, along with custom cabinets. A beautiful stained shiplap ceiling was added to the living room. Custom wall paneling was installed to areas on the main floor, stairway, and basement. Wood beams and posts were milled & installed downstairs, and a custom castle-styled barn door was created for the entry into the new medieval styled media room. A gym was built with a glass wall facing the basement living area. Floating shelves with accent lighting were installed throughout - check out the scotch tasting nook! The entire home was also repainted with modern but warm colors. This project turned out beautiful!
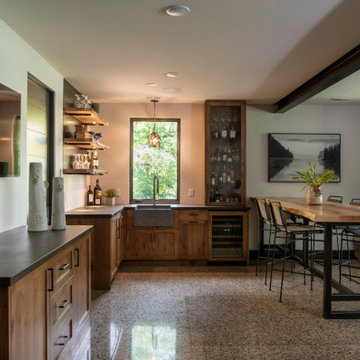
Whole-home audio and lighting integrated through the entire home. Basement has 4k Sony TV's
Imagen de sótano con puerta rural grande con bar en casa, paredes grises, suelo de cemento, chimenea de esquina, marco de chimenea de piedra y suelo multicolor
Imagen de sótano con puerta rural grande con bar en casa, paredes grises, suelo de cemento, chimenea de esquina, marco de chimenea de piedra y suelo multicolor
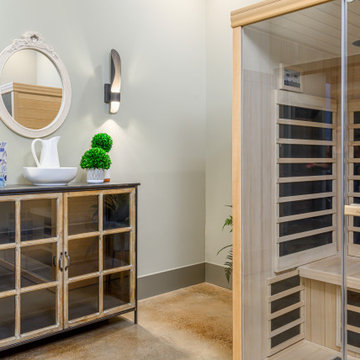
Foto de sótano rústico de tamaño medio con paredes grises, suelo de cemento y suelo marrón
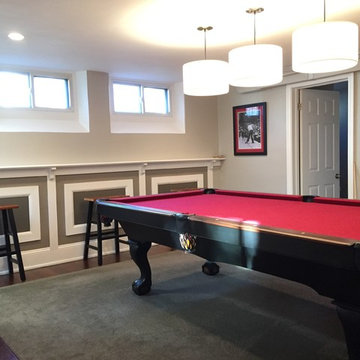
Billiards room complete with custom bar and trim. Pine wood floors stained a deep, rich brown.
Diseño de sótano en el subsuelo rústico de tamaño medio con paredes grises, suelo de madera oscura, todas las chimeneas, marco de chimenea de piedra y suelo marrón
Diseño de sótano en el subsuelo rústico de tamaño medio con paredes grises, suelo de madera oscura, todas las chimeneas, marco de chimenea de piedra y suelo marrón
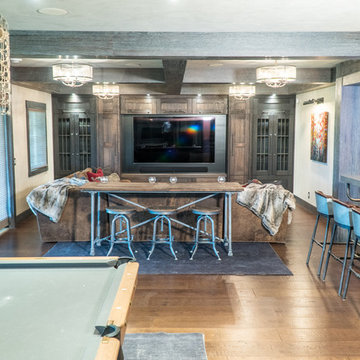
The cabinets, beams, panels, barn doors and window and door frames all appear to be fashioned out of reclaimed wood. The amazing truth is, MC Design developed a unique way to reproduce the weathered and aged effect on solid wood. That's right, what you see is solid wood that appears to be 100 years old, but its not and will be beautiful for many years to come.
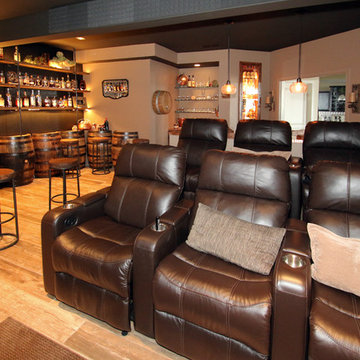
Hutzel
Ejemplo de sótano en el subsuelo rústico grande sin chimenea con paredes grises y suelo de baldosas de porcelana
Ejemplo de sótano en el subsuelo rústico grande sin chimenea con paredes grises y suelo de baldosas de porcelana
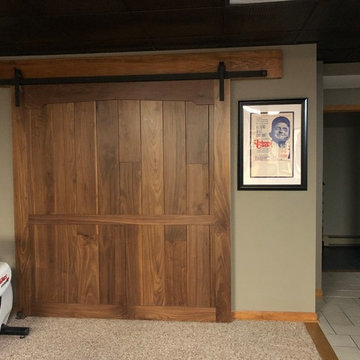
Foto de sótano en el subsuelo rural de tamaño medio sin chimenea con paredes grises, suelo de cemento y suelo marrón
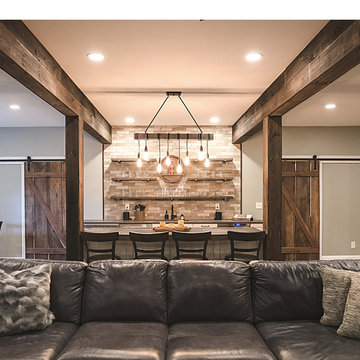
A drink from this bar would be the perfect addition when watching the big game.
Modelo de sótano con puerta rústico grande con paredes grises, suelo vinílico, todas las chimeneas, marco de chimenea de ladrillo, suelo marrón, vigas vistas y madera
Modelo de sótano con puerta rústico grande con paredes grises, suelo vinílico, todas las chimeneas, marco de chimenea de ladrillo, suelo marrón, vigas vistas y madera
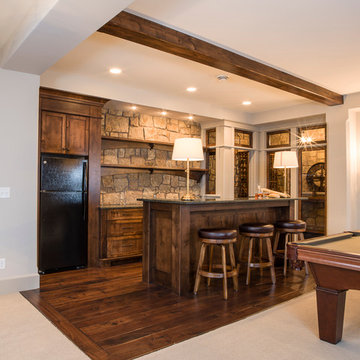
A store front glass wall with transoms provides a view into this one of a kind wine cellar by Renaissance Builders. Open shelving on a stone wall is a simple way to make a statement.
419 ideas para sótanos rústicos con paredes grises
6