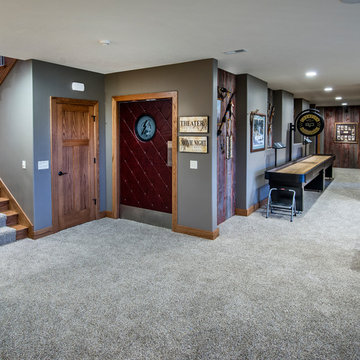419 ideas para sótanos rústicos con paredes grises
Filtrar por
Presupuesto
Ordenar por:Popular hoy
61 - 80 de 419 fotos
Artículo 1 de 3
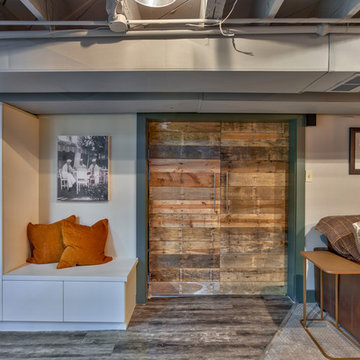
Amoura Productions
Modelo de sótano con ventanas rural pequeño con paredes grises y suelo vinílico
Modelo de sótano con ventanas rural pequeño con paredes grises y suelo vinílico
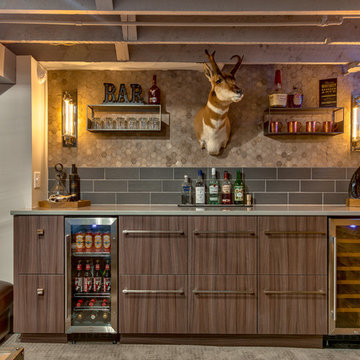
Amoura Productions
Diseño de sótano con ventanas rústico pequeño con paredes grises y moqueta
Diseño de sótano con ventanas rústico pequeño con paredes grises y moqueta
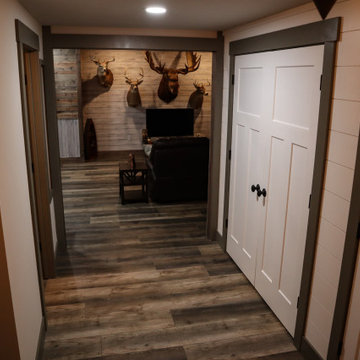
Two large closets were added to the entry area to the family room. Double 5-0 swing doors with painted 1x6 wood Craftsman Style trim.
Foto de sótano con ventanas Cuarto de juegos rústico de tamaño medio sin cuartos de juegos con paredes grises, suelo vinílico, suelo gris, machihembrado y machihembrado
Foto de sótano con ventanas Cuarto de juegos rústico de tamaño medio sin cuartos de juegos con paredes grises, suelo vinílico, suelo gris, machihembrado y machihembrado
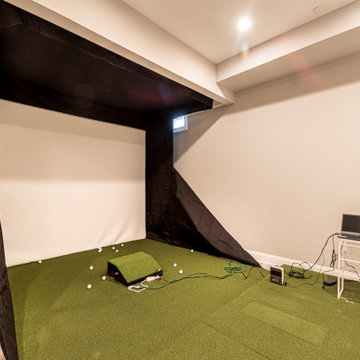
Gardner/Fox created this clients' ultimate man cave! What began as an unfinished basement is now 2,250 sq. ft. of rustic modern inspired joy! The different amenities in this space include a wet bar, poker, billiards, foosball, entertainment area, 3/4 bath, sauna, home gym, wine wall, and last but certainly not least, a golf simulator. To create a harmonious rustic modern look the design includes reclaimed barnwood, matte black accents, and modern light fixtures throughout the space.
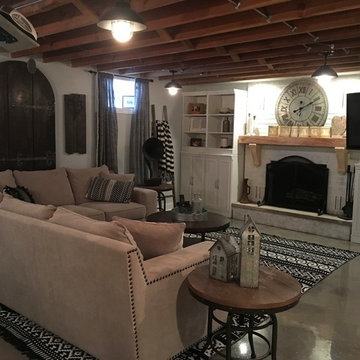
Foto de sótano en el subsuelo rural de tamaño medio con paredes grises, suelo de cemento, todas las chimeneas, marco de chimenea de ladrillo y suelo gris
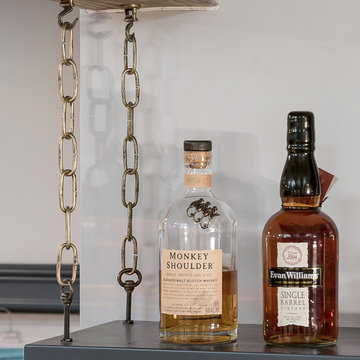
Picture Perfect Home
Imagen de sótano con ventanas rústico de tamaño medio con paredes grises, suelo vinílico y suelo marrón
Imagen de sótano con ventanas rústico de tamaño medio con paredes grises, suelo vinílico y suelo marrón

Friends and neighbors of an owner of Four Elements asked for help in redesigning certain elements of the interior of their newer home on the main floor and basement to better reflect their tastes and wants (contemporary on the main floor with a more cozy rustic feel in the basement). They wanted to update the look of their living room, hallway desk area, and stairway to the basement. They also wanted to create a 'Game of Thrones' themed media room, update the look of their entire basement living area, add a scotch bar/seating nook, and create a new gym with a glass wall. New fireplace areas were created upstairs and downstairs with new bulkheads, new tile & brick facades, along with custom cabinets. A beautiful stained shiplap ceiling was added to the living room. Custom wall paneling was installed to areas on the main floor, stairway, and basement. Wood beams and posts were milled & installed downstairs, and a custom castle-styled barn door was created for the entry into the new medieval styled media room. A gym was built with a glass wall facing the basement living area. Floating shelves with accent lighting were installed throughout - check out the scotch tasting nook! The entire home was also repainted with modern but warm colors. This project turned out beautiful!

Imagen de sótano Cuarto de juegos rural de tamaño medio sin cuartos de juegos con paredes grises, suelo de madera oscura, todas las chimeneas, marco de chimenea de piedra y suelo marrón
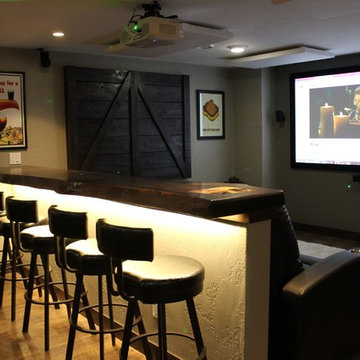
Diseño de sótano en el subsuelo rústico grande sin chimenea con paredes grises, suelo de madera en tonos medios y suelo marrón
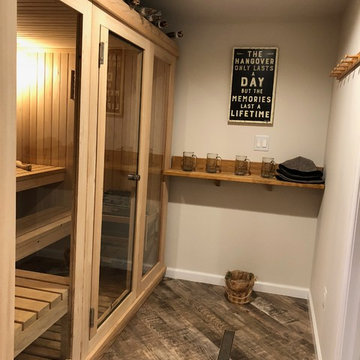
Foto de sótano en el subsuelo rústico de tamaño medio sin chimenea con paredes grises, suelo de baldosas de porcelana y suelo gris

©Finished Basement Company
Diseño de sótano con ventanas rural grande con paredes grises, suelo de madera en tonos medios, todas las chimeneas, marco de chimenea de piedra y suelo beige
Diseño de sótano con ventanas rural grande con paredes grises, suelo de madera en tonos medios, todas las chimeneas, marco de chimenea de piedra y suelo beige
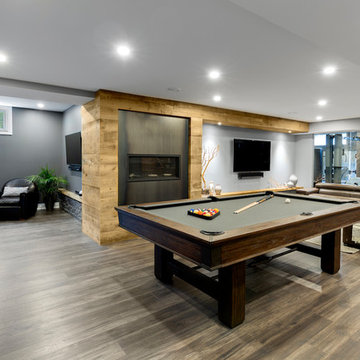
Ever wonder what would happen if you decided to go wild and make the basement of your dreams?
That is exactly what these homeowners’ tasked us with. As their children continue to grow, the goal for this basement was to create the “it” place to be for years to come. To achieve this, we explored it all – a theatre, wet bar, wine cellar, fitness, billiards, bathroom, lounge – and then some.
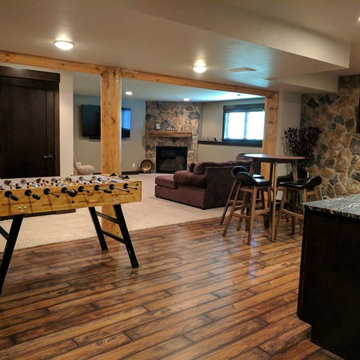
Diseño de sótano en el subsuelo rústico grande sin chimenea con paredes grises, suelo de madera en tonos medios y suelo marrón
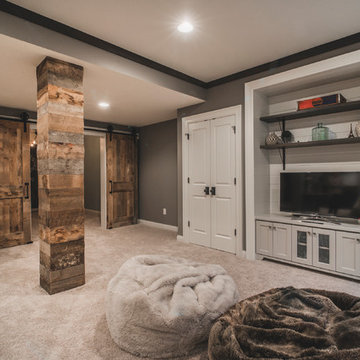
Bradshaw Photography
Ejemplo de sótano rústico grande con paredes grises y moqueta
Ejemplo de sótano rústico grande con paredes grises y moqueta
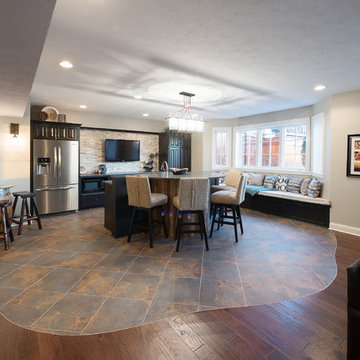
Basement bar complete with full-size fridge, microwave, and sink. Plenty of seating throughout creating the perfect area for entertainment.
Modelo de sótano con ventanas rústico grande con paredes grises, todas las chimeneas y suelo de madera oscura
Modelo de sótano con ventanas rústico grande con paredes grises, todas las chimeneas y suelo de madera oscura
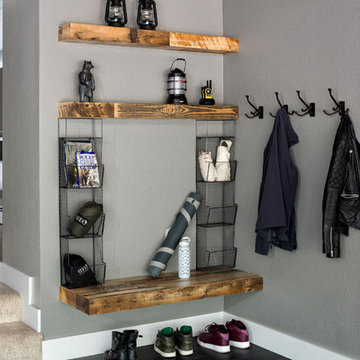
This basement small mudroom/entry bench features a reclaimed wood bench and shelving, and wire baskets for storage. The adjustable coat racks have plenty of room for several winter coats.
Photo Credit: StudioQPhoto.com
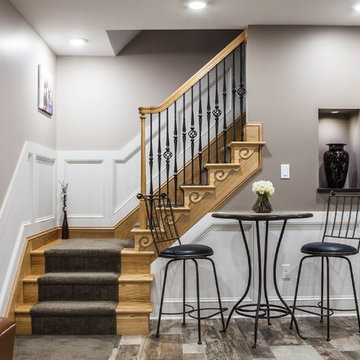
Updated a basement from a children's space to an adult relaxation and family entertainment space. Cement floors transformed with tile wood planks. Paint in shades of taupe and whites.
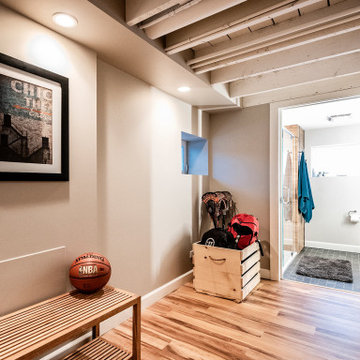
Looking through the basement towards the new bathroom.
Modelo de sótano con ventanas rural pequeño con paredes grises, suelo vinílico y suelo marrón
Modelo de sótano con ventanas rural pequeño con paredes grises, suelo vinílico y suelo marrón
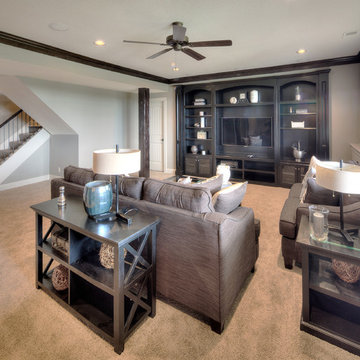
Foto de sótano con puerta rural grande sin chimenea con paredes grises y suelo de baldosas de cerámica
419 ideas para sótanos rústicos con paredes grises
4
