419 ideas para sótanos rústicos con paredes grises
Filtrar por
Presupuesto
Ordenar por:Popular hoy
141 - 160 de 419 fotos
Artículo 1 de 3
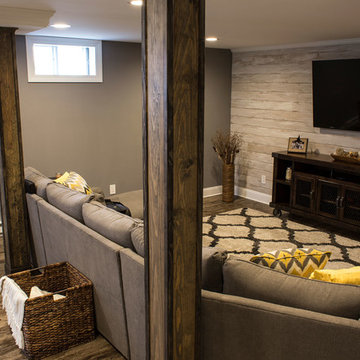
Ejemplo de sótano en el subsuelo rural grande sin chimenea con paredes grises y suelo de madera en tonos medios
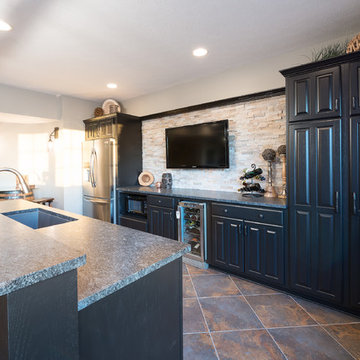
Basement bar complete with full-size fridge, microwave, and sink. Plenty of seating throughout creating the perfect area for entertainment.
Modelo de sótano con ventanas rústico grande con paredes grises, suelo de madera en tonos medios, todas las chimeneas y marco de chimenea de piedra
Modelo de sótano con ventanas rústico grande con paredes grises, suelo de madera en tonos medios, todas las chimeneas y marco de chimenea de piedra
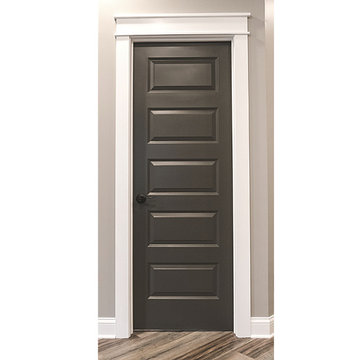
One easy way to add character to space it to paint doors. I just love the contrast of this one.
Ejemplo de sótano con puerta rural grande con paredes grises, suelo vinílico, todas las chimeneas, marco de chimenea de ladrillo, suelo marrón, vigas vistas y madera
Ejemplo de sótano con puerta rural grande con paredes grises, suelo vinílico, todas las chimeneas, marco de chimenea de ladrillo, suelo marrón, vigas vistas y madera
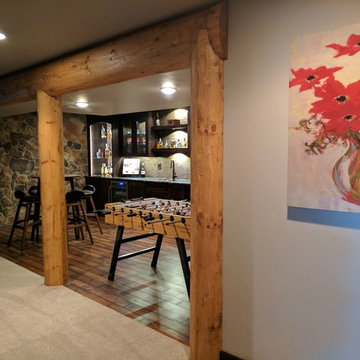
Foto de sótano en el subsuelo rústico grande sin chimenea con paredes grises, suelo de madera en tonos medios y suelo marrón
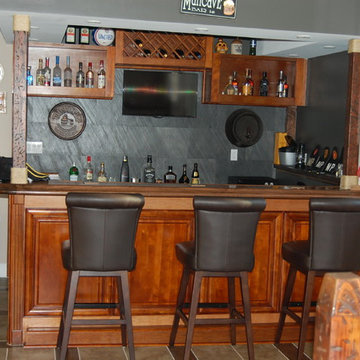
Ejemplo de sótano con puerta rústico grande con paredes grises y suelo de baldosas de porcelana

Friends and neighbors of an owner of Four Elements asked for help in redesigning certain elements of the interior of their newer home on the main floor and basement to better reflect their tastes and wants (contemporary on the main floor with a more cozy rustic feel in the basement). They wanted to update the look of their living room, hallway desk area, and stairway to the basement. They also wanted to create a 'Game of Thrones' themed media room, update the look of their entire basement living area, add a scotch bar/seating nook, and create a new gym with a glass wall. New fireplace areas were created upstairs and downstairs with new bulkheads, new tile & brick facades, along with custom cabinets. A beautiful stained shiplap ceiling was added to the living room. Custom wall paneling was installed to areas on the main floor, stairway, and basement. Wood beams and posts were milled & installed downstairs, and a custom castle-styled barn door was created for the entry into the new medieval styled media room. A gym was built with a glass wall facing the basement living area. Floating shelves with accent lighting were installed throughout - check out the scotch tasting nook! The entire home was also repainted with modern but warm colors. This project turned out beautiful!
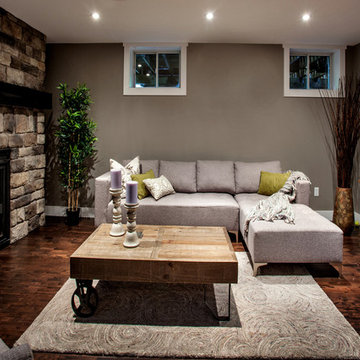
Rustic family room with stone surround fireplace, wood coffee table, and light grey sectional. Nat Caron Photography
Imagen de sótano rústico con paredes grises, suelo de madera oscura, todas las chimeneas y marco de chimenea de piedra
Imagen de sótano rústico con paredes grises, suelo de madera oscura, todas las chimeneas y marco de chimenea de piedra
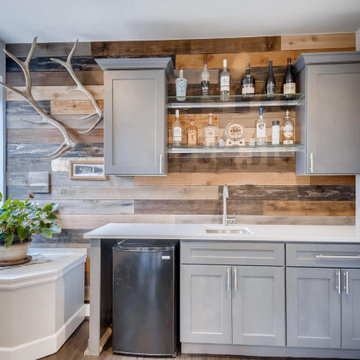
A place to gather for drinks and conversation.
Rustic retreat man cave.
Imagen de sótano con ventanas rústico de tamaño medio con bar en casa, paredes grises y suelo laminado
Imagen de sótano con ventanas rústico de tamaño medio con bar en casa, paredes grises y suelo laminado
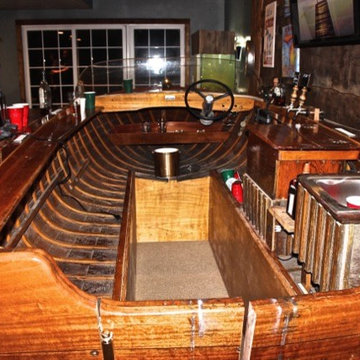
Foto de sótano en el subsuelo rural extra grande sin chimenea con paredes grises, moqueta y suelo beige
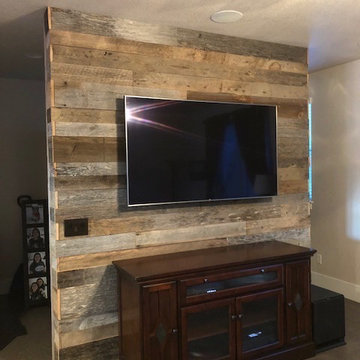
Thank you to Ryan from Woodland Home Company for sharing some photos of a kitchen and an accent wall they built using Antique Reclaimed Barn Wood from Front Range Timber. I love the finger joint detail on the wall and the mix of the warm wood with the contemporary kitchen! Another beautiful project Ryan!
Ryan Woodland (626) 290-3745
Ryan@WoodlandHomeCompany.com
WoodlandHomeCompany.com
To see more photos and other projects check out our blog:
http://www.frontrangetimber.com/blog.html
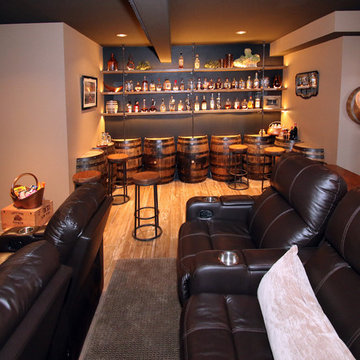
Hutzel
Ejemplo de sótano en el subsuelo rústico grande sin chimenea con paredes grises y suelo de baldosas de porcelana
Ejemplo de sótano en el subsuelo rústico grande sin chimenea con paredes grises y suelo de baldosas de porcelana
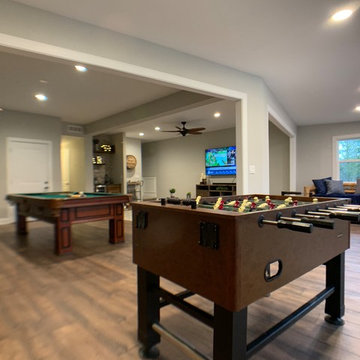
Foto de sótano con puerta rural grande con paredes grises, suelo laminado y suelo marrón
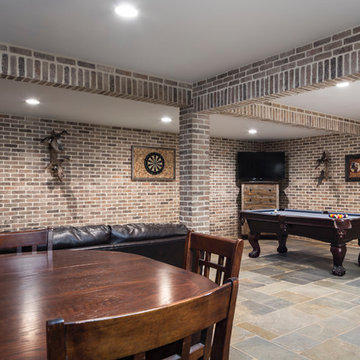
Expansive basement design featuring Old Brick Originals "Ironworks" thin brick with Southern Ivory mortar.
Modelo de sótano rural extra grande con paredes grises
Modelo de sótano rural extra grande con paredes grises
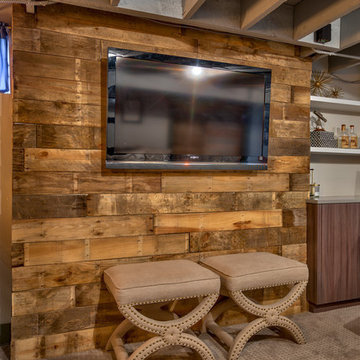
Amoura Productions
Modelo de sótano con ventanas rural pequeño con paredes grises y moqueta
Modelo de sótano con ventanas rural pequeño con paredes grises y moqueta
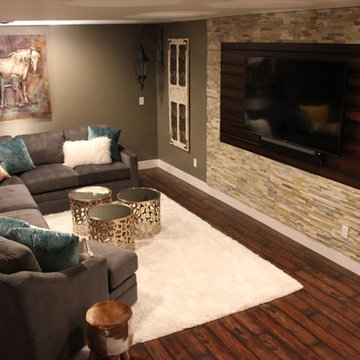
Diseño de sótano en el subsuelo rural grande sin chimenea con paredes grises, suelo de madera oscura y suelo marrón
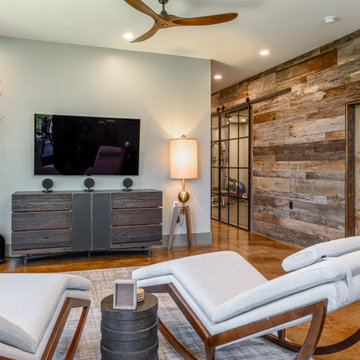
Foto de sótano rústico de tamaño medio con suelo de cemento, suelo marrón y paredes grises
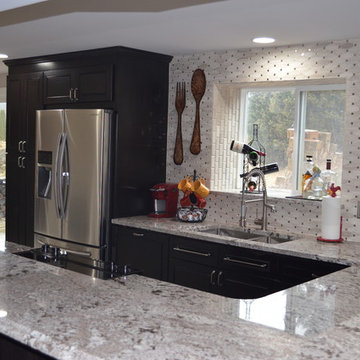
Imagen de sótano con puerta rural grande con paredes grises, suelo de baldosas de porcelana, estufa de leña, marco de chimenea de ladrillo y suelo beige
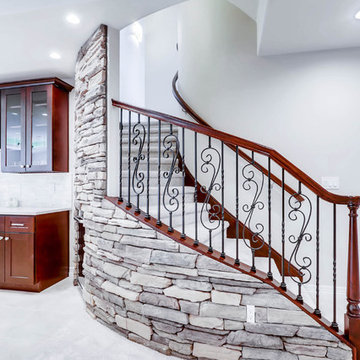
This basement offers a number of custom features including a mini-fridge built into a curving rock wall, screen projector, hand-made, built-in book cases, hand worked beams and more.
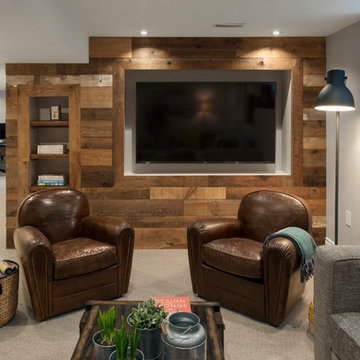
Rebecca Purdy Design | Toronto Interior Design | Basement | Photography Leeworkstudio, Katrina Lee | Mezkin Renovations
Foto de sótano con ventanas rural grande con paredes grises, moqueta y suelo beige
Foto de sótano con ventanas rural grande con paredes grises, moqueta y suelo beige
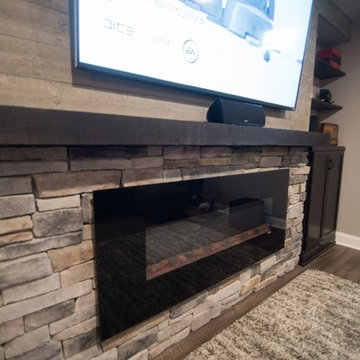
Flooring: Windsong Oak Encore Vinyl Plank
Cabinets: Dark Ale Tori Maple
Paint: Requisite Grey SW7023
Imagen de sótano rústico de tamaño medio con paredes grises, suelo vinílico, chimeneas suspendidas, marco de chimenea de piedra y suelo marrón
Imagen de sótano rústico de tamaño medio con paredes grises, suelo vinílico, chimeneas suspendidas, marco de chimenea de piedra y suelo marrón
419 ideas para sótanos rústicos con paredes grises
8