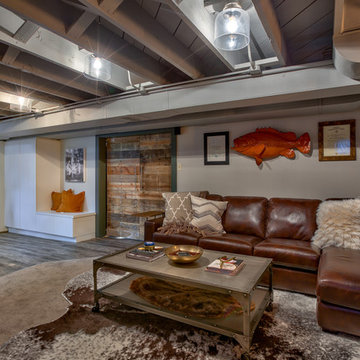419 ideas para sótanos rústicos con paredes grises
Filtrar por
Presupuesto
Ordenar por:Popular hoy
1 - 20 de 419 fotos
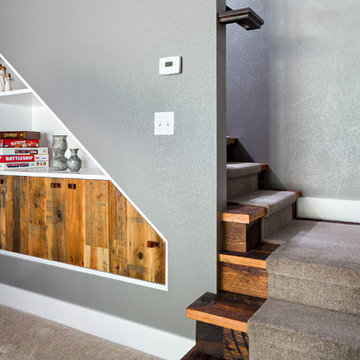
Custom cabinetry with reclaimed vintage oak doors. Leather straps were used for the door pulls, and adds to the rustic charm of this space.
Photo Credit: StudioQPhoto.com
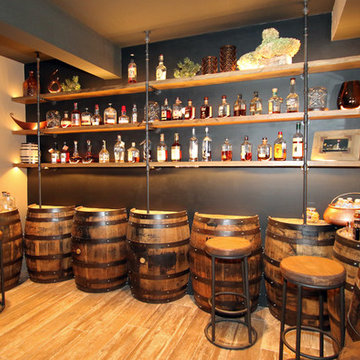
Hutzel
Diseño de sótano en el subsuelo rústico grande sin chimenea con paredes grises y suelo de baldosas de porcelana
Diseño de sótano en el subsuelo rústico grande sin chimenea con paredes grises y suelo de baldosas de porcelana

Friends and neighbors of an owner of Four Elements asked for help in redesigning certain elements of the interior of their newer home on the main floor and basement to better reflect their tastes and wants (contemporary on the main floor with a more cozy rustic feel in the basement). They wanted to update the look of their living room, hallway desk area, and stairway to the basement. They also wanted to create a 'Game of Thrones' themed media room, update the look of their entire basement living area, add a scotch bar/seating nook, and create a new gym with a glass wall. New fireplace areas were created upstairs and downstairs with new bulkheads, new tile & brick facades, along with custom cabinets. A beautiful stained shiplap ceiling was added to the living room. Custom wall paneling was installed to areas on the main floor, stairway, and basement. Wood beams and posts were milled & installed downstairs, and a custom castle-styled barn door was created for the entry into the new medieval styled media room. A gym was built with a glass wall facing the basement living area. Floating shelves with accent lighting were installed throughout - check out the scotch tasting nook! The entire home was also repainted with modern but warm colors. This project turned out beautiful!

Flooring: Encore Longview Pine
Cabinets: Riverwood Bryant Maple
Countertop: Concrete Countertop
Diseño de sótano en el subsuelo rústico de tamaño medio con paredes grises, suelo vinílico y suelo marrón
Diseño de sótano en el subsuelo rústico de tamaño medio con paredes grises, suelo vinílico y suelo marrón
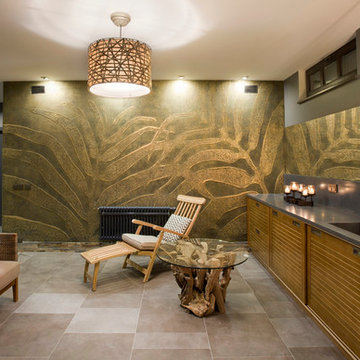
Лившиц Дмитрий
Foto de sótano con ventanas rústico grande sin chimenea con paredes grises y suelo de pizarra
Foto de sótano con ventanas rústico grande sin chimenea con paredes grises y suelo de pizarra
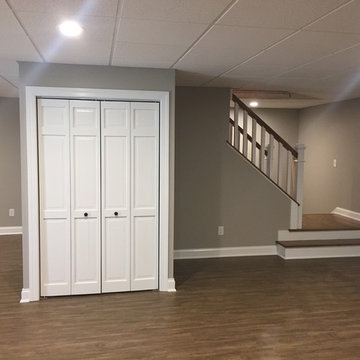
This project is in the final stages. The basement is finished with a den, bedroom, full bathroom and spacious laundry room. New living spaces have been created upstairs. The kitchen has come alive with white cabinets, new countertops, a farm sink and a brick backsplash. The mudroom was incorporated at the garage entrance with a storage bench and beadboard accents. Industrial and vintage lighting, a barn door, a mantle with restored wood and metal cabinet inlays all add to the charm of the farm house remodel. DREAM. BUILD. LIVE. www.smartconstructionhomes.com
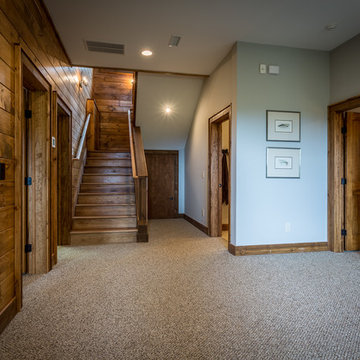
Modelo de sótano con puerta rural de tamaño medio sin chimenea con paredes grises, moqueta y suelo beige
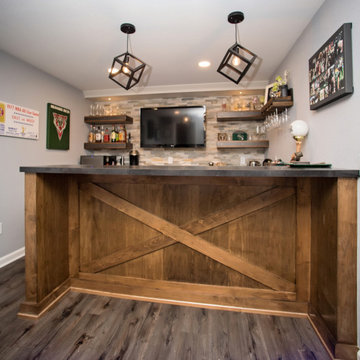
Rustic Sports Themed Basement Bar
Foto de sótano en el subsuelo rústico pequeño con paredes grises, suelo laminado y suelo gris
Foto de sótano en el subsuelo rústico pequeño con paredes grises, suelo laminado y suelo gris
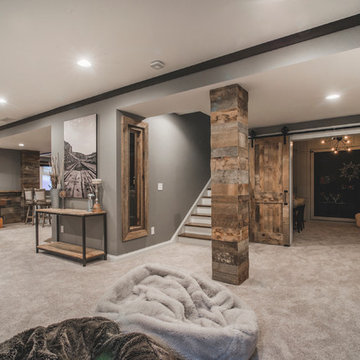
The window at the bottom of the stairs looks into the wine cellar. Photography displayed on the walls is by the homeowner.
Bradshaw Photography
Diseño de sótano con ventanas rural grande con paredes grises, moqueta y suelo gris
Diseño de sótano con ventanas rural grande con paredes grises, moqueta y suelo gris
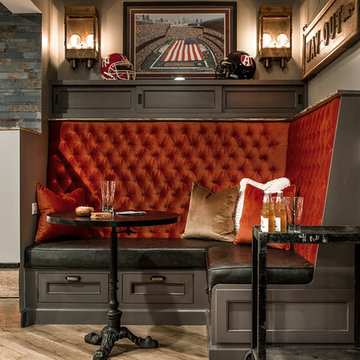
Modelo de sótano en el subsuelo rural con paredes grises y suelo de baldosas de porcelana
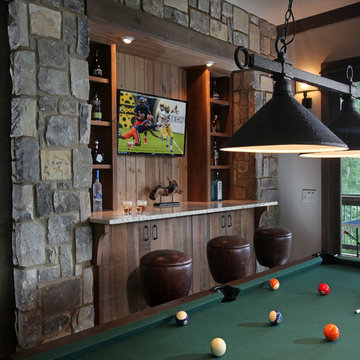
The game room built-in bar is made with rustic cherry wood with a matte finish. The stone walls with heavy timber lintel gives this space a rustic look. This is a perfect space to enjoy a game of pool while watching the game on TV. Modern Rustic Homes
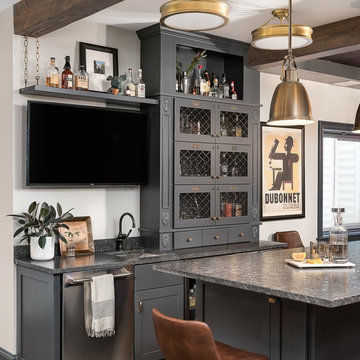
Picture Perfect Home
Imagen de sótano con ventanas rústico de tamaño medio con paredes grises, suelo vinílico, todas las chimeneas, marco de chimenea de piedra y suelo marrón
Imagen de sótano con ventanas rústico de tamaño medio con paredes grises, suelo vinílico, todas las chimeneas, marco de chimenea de piedra y suelo marrón

Friends and neighbors of an owner of Four Elements asked for help in redesigning certain elements of the interior of their newer home on the main floor and basement to better reflect their tastes and wants (contemporary on the main floor with a more cozy rustic feel in the basement). They wanted to update the look of their living room, hallway desk area, and stairway to the basement. They also wanted to create a 'Game of Thrones' themed media room, update the look of their entire basement living area, add a scotch bar/seating nook, and create a new gym with a glass wall. New fireplace areas were created upstairs and downstairs with new bulkheads, new tile & brick facades, along with custom cabinets. A beautiful stained shiplap ceiling was added to the living room. Custom wall paneling was installed to areas on the main floor, stairway, and basement. Wood beams and posts were milled & installed downstairs, and a custom castle-styled barn door was created for the entry into the new medieval styled media room. A gym was built with a glass wall facing the basement living area. Floating shelves with accent lighting were installed throughout - check out the scotch tasting nook! The entire home was also repainted with modern but warm colors. This project turned out beautiful!
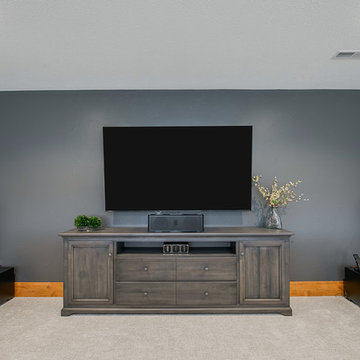
The basement of this custom home acts as a secondary living area with full kitchen, dining area, and living room. A dark gray accent wall was chosen as a feature to allow for better tv-viewing. The carpet creates a sense of warmth in this open living room and softens the overall look of the room.

Lodge look family room with added office space. Built in book shelves with floating shelves.
Imagen de sótano con ventanas Cuarto de juegos rústico de tamaño medio sin cuartos de juegos con paredes grises, suelo vinílico, suelo gris, machihembrado y machihembrado
Imagen de sótano con ventanas Cuarto de juegos rústico de tamaño medio sin cuartos de juegos con paredes grises, suelo vinílico, suelo gris, machihembrado y machihembrado
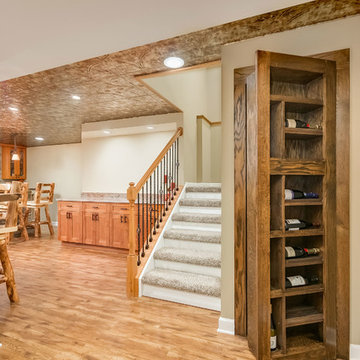
©Finished Basement Company
Diseño de sótano con ventanas rústico grande con paredes grises, suelo de madera en tonos medios, todas las chimeneas, marco de chimenea de piedra y suelo beige
Diseño de sótano con ventanas rústico grande con paredes grises, suelo de madera en tonos medios, todas las chimeneas, marco de chimenea de piedra y suelo beige
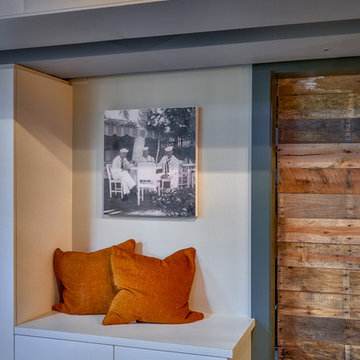
Amoura Productions
Imagen de sótano con ventanas rústico pequeño con paredes grises y suelo vinílico
Imagen de sótano con ventanas rústico pequeño con paredes grises y suelo vinílico
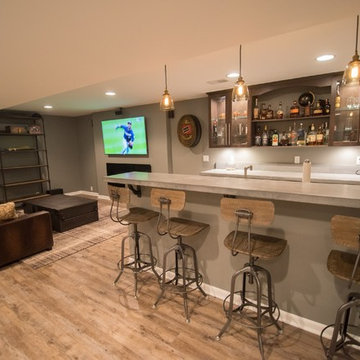
Flooring: Encore Longview Pine
Cabinets: Riverwood Bryant Maple
Countertop: Concrete Countertop
Ejemplo de sótano en el subsuelo rural de tamaño medio con paredes grises, suelo vinílico y suelo marrón
Ejemplo de sótano en el subsuelo rural de tamaño medio con paredes grises, suelo vinílico y suelo marrón
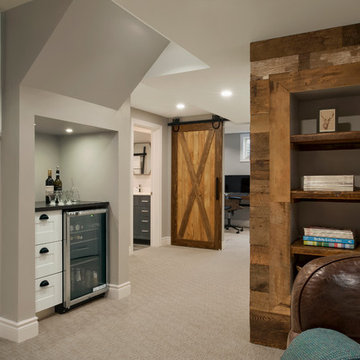
Rebecca Purdy Design | Toronto Interior Design | Basement | Photography Leeworkstudio, Katrina Lee | Mezkin Renovations
Modelo de sótano con ventanas rural grande con paredes grises, moqueta y suelo beige
Modelo de sótano con ventanas rural grande con paredes grises, moqueta y suelo beige
419 ideas para sótanos rústicos con paredes grises
1
