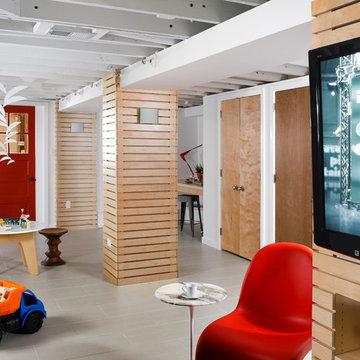4.501 ideas para sótanos con suelo gris
Filtrar por
Presupuesto
Ordenar por:Popular hoy
41 - 60 de 4501 fotos
Artículo 1 de 2

This eclectic space is infused with unique pieces and warm finishes combined to create a welcoming and comfortable space. We used Ikea kitchen cabinets and butcher block counter top for the bar area and built in media center. Custom wood floating shelves to match, maximize storage while maintaining clean lines and minimizing clutter. A custom bar table in the same wood tones is the perfect spot to hang out and play games. Splashes of brass and pewter in the hardware and antique accessories offset bright accents that pop against or white walls and ceiling. Grey floor tiles are an easy to clean solution warmed up by woven area rugs.
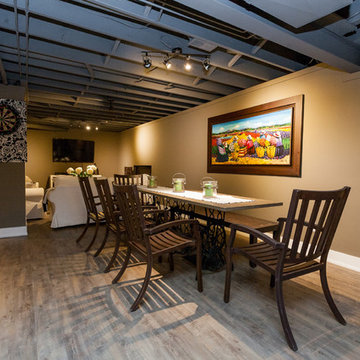
Christian Saunders
Modelo de sótano con ventanas actual grande sin chimenea con paredes beige, suelo de baldosas de porcelana y suelo gris
Modelo de sótano con ventanas actual grande sin chimenea con paredes beige, suelo de baldosas de porcelana y suelo gris
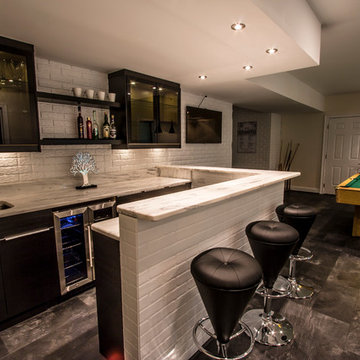
Diseño de sótano con puerta contemporáneo de tamaño medio sin chimenea con paredes blancas y suelo gris
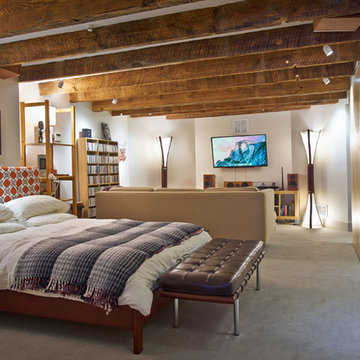
Bruce Cole
Ejemplo de sótano actual de tamaño medio con paredes blancas y suelo gris
Ejemplo de sótano actual de tamaño medio con paredes blancas y suelo gris
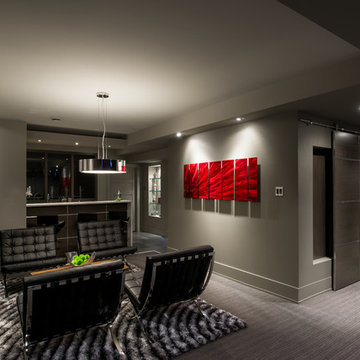
Diseño de sótano en el subsuelo actual con paredes grises, moqueta, marco de chimenea de metal y suelo gris
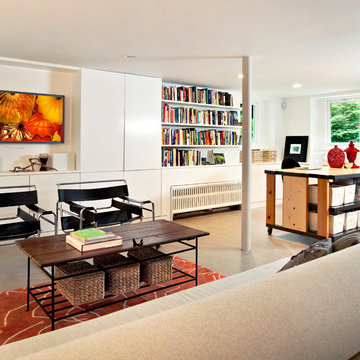
Diseño de sótano con ventanas moderno sin chimenea con paredes blancas, suelo de baldosas de cerámica y suelo gris

Diane Burgoyne Interiors
Photography by Tim Proctor
Imagen de sótano en el subsuelo tradicional sin chimenea con paredes azules, moqueta y suelo gris
Imagen de sótano en el subsuelo tradicional sin chimenea con paredes azules, moqueta y suelo gris

Home theater with wood paneling and Corrugated perforated metal ceiling, plus built-in banquette seating. next to TV wall
photo by Jeffrey Edward Tryon

Diseño de sótano en el subsuelo tradicional renovado grande sin chimenea con paredes beige, suelo laminado y suelo gris
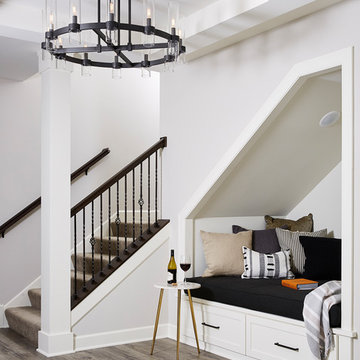
A cozy reading nook under the stairs.
Imagen de sótano con puerta clásico renovado grande con paredes grises, suelo vinílico y suelo gris
Imagen de sótano con puerta clásico renovado grande con paredes grises, suelo vinílico y suelo gris
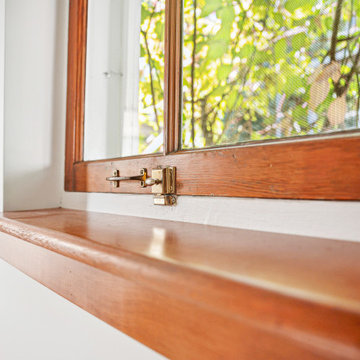
This basement remodel held special significance for an expectant young couple eager to adapt their home for a growing family. Facing the challenge of an open layout that lacked functionality, our team delivered a complete transformation.
The project's scope involved reframing the layout of the entire basement, installing plumbing for a new bathroom, modifying the stairs for code compliance, and adding an egress window to create a livable bedroom. The redesigned space now features a guest bedroom, a fully finished bathroom, a cozy living room, a practical laundry area, and private, separate office spaces. The primary objective was to create a harmonious, open flow while ensuring privacy—a vital aspect for the couple. The final result respects the original character of the house, while enhancing functionality for the evolving needs of the homeowners expanding family.

Cabinetry: Starmark
Style: Bridgeport w/ Five Piece Drawer Headers
Finish: Maple White
Countertop: Starmark Wood Top in Hickory Mocha
Designer: Brianne Josefiak
Contractor: Customer's Own
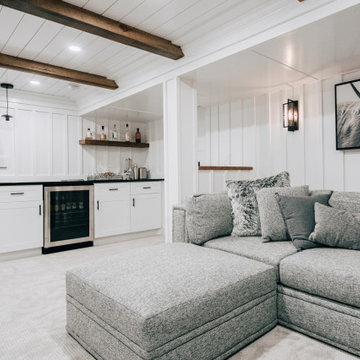
Basement reno,
Diseño de sótano en el subsuelo de estilo de casa de campo de tamaño medio con bar en casa, paredes blancas, moqueta, suelo gris, madera y panelado
Diseño de sótano en el subsuelo de estilo de casa de campo de tamaño medio con bar en casa, paredes blancas, moqueta, suelo gris, madera y panelado
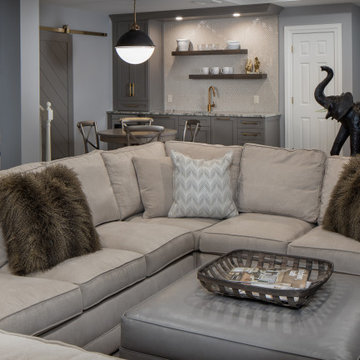
Beautiful transitional basement renovation with entertainment area, kitchenette and dining table. Modern and comfortable with a neutral beige and grey palette.
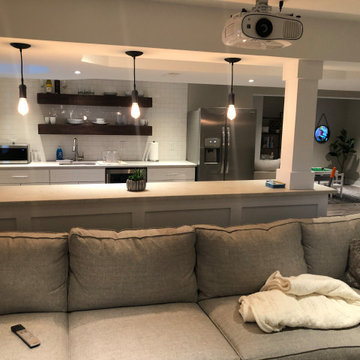
Due to the limited space and the budget, we chose to install a wall bar versus a two-level bar front. The wall bar included white cabinetry below a white/grey quartz counter top, open wood shelving, a drop-in sink, beverage cooler, and full fridge. For an excellent entertaining area along with a great view to the large projection screen, a half wall bar height top was installed with bar stool seating for four and custom lighting. For the boys, a separate young children’s area was created next to a small dining table that also serves as a soft separation between the areas and as an additional game table for the whole family.
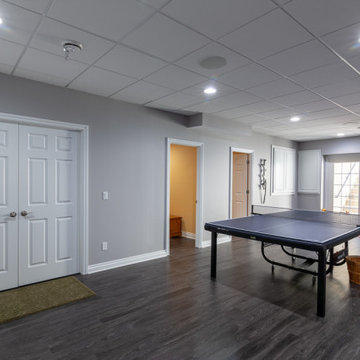
Modelo de sótano con puerta clásico renovado grande con paredes grises, suelo vinílico, chimenea lineal, marco de chimenea de piedra y suelo gris
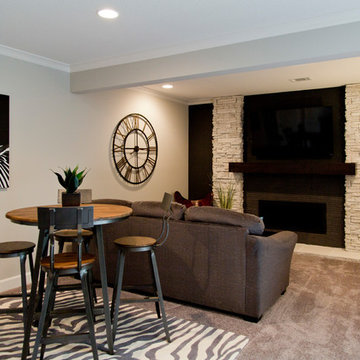
Imagen de sótano con puerta de estilo de casa de campo grande con paredes beige, moqueta y suelo gris

600 sqft basement renovation project in Oakville. Maximum space usage includes full bathroom, laundry room with sink, bedroom, recreation room, closet and under stairs storage space, spacious hallway
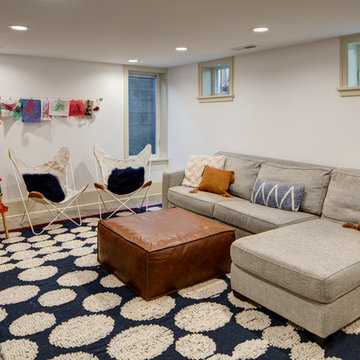
Referred to inside H&H as “the basement of dreams,” this project transformed a raw, dark, unfinished basement into a bright living space flooded with daylight. Working with architect Sean Barnett of Polymath Studio, Hammer & Hand added several 4’ windows to the perimeter of the basement, a new entrance, and wired the unit for future ADU conversion.
This basement is filled with custom touches reflecting the young family’s project goals. H&H milled custom trim to match the existing home’s trim, making the basement feel original to the historic house. The H&H shop crafted a barn door with an inlaid chalkboard for their toddler to draw on, while the rest of the H&H team designed a custom closet with movable hanging racks to store and dry their camping gear.
Photography by Jeff Amram.
4.501 ideas para sótanos con suelo gris
3
