4.501 ideas para sótanos con suelo gris
Filtrar por
Presupuesto
Ordenar por:Popular hoy
21 - 40 de 4501 fotos
Artículo 1 de 2

The new addition at the basement level allowed for the creation of a new bedroom space, allowing all residents in the home to have their own rooms.
Imagen de sótano con ventanas actual pequeño con paredes blancas, moqueta y suelo gris
Imagen de sótano con ventanas actual pequeño con paredes blancas, moqueta y suelo gris
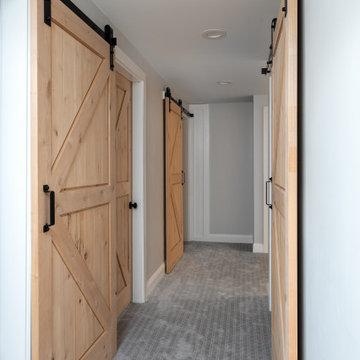
Foto de sótano contemporáneo con paredes grises, moqueta, todas las chimeneas, marco de chimenea de piedra y suelo gris
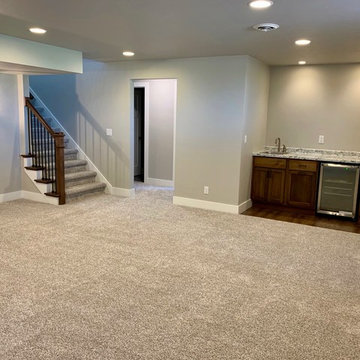
The lower level features a finished rec room, bedroom, and bathroom. The rec room includes a wet bar with a mini-fridge and a beautiful designed open rail staircase on the last 4 steps.
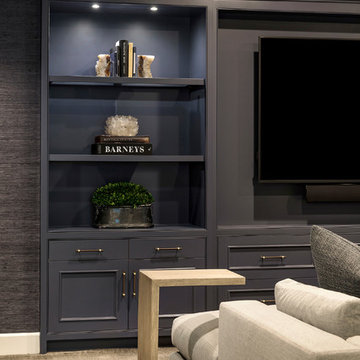
Imagen de sótano en el subsuelo tradicional renovado de tamaño medio con paredes azules, moqueta y suelo gris
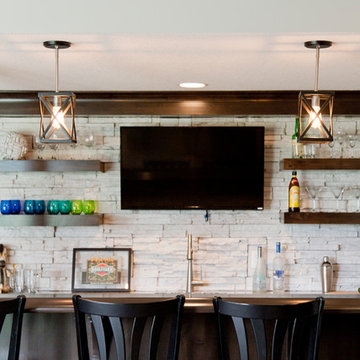
Modelo de sótano con puerta de estilo de casa de campo grande con paredes beige, moqueta y suelo gris

Imagen de sótano con ventanas tradicional renovado extra grande con paredes grises, suelo vinílico, todas las chimeneas, marco de chimenea de piedra y suelo gris
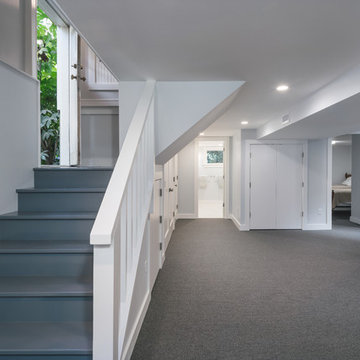
Diseño de sótano con puerta tradicional grande sin chimenea con paredes grises, moqueta y suelo gris

Referred to inside H&H as “the basement of dreams,” this project transformed a raw, dark, unfinished basement into a bright living space flooded with daylight. Working with architect Sean Barnett of Polymath Studio, Hammer & Hand added several 4’ windows to the perimeter of the basement, a new entrance, and wired the unit for future ADU conversion.
This basement is filled with custom touches reflecting the young family’s project goals. H&H milled custom trim to match the existing home’s trim, making the basement feel original to the historic house. The H&H shop crafted a barn door with an inlaid chalkboard for their toddler to draw on, while the rest of the H&H team designed a custom closet with movable hanging racks to store and dry their camping gear.
Photography by Jeff Amram.
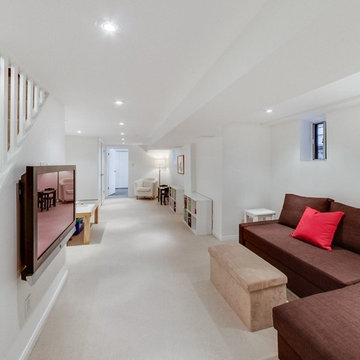
James Benson Group
Diseño de sótano con ventanas actual pequeño con paredes blancas, moqueta y suelo gris
Diseño de sótano con ventanas actual pequeño con paredes blancas, moqueta y suelo gris
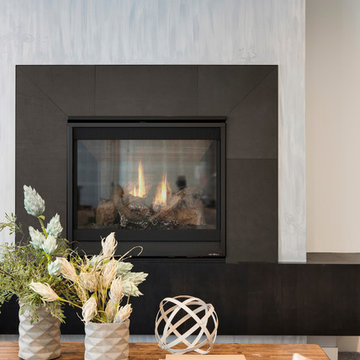
Builder: Pillar Homes
Modelo de sótano con ventanas moderno de tamaño medio con paredes grises, moqueta, chimenea lineal, marco de chimenea de hormigón y suelo gris
Modelo de sótano con ventanas moderno de tamaño medio con paredes grises, moqueta, chimenea lineal, marco de chimenea de hormigón y suelo gris
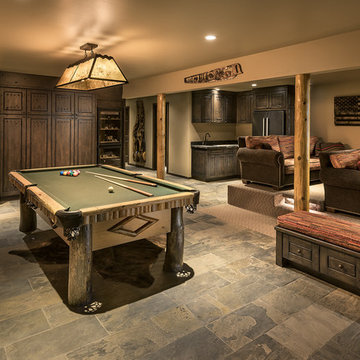
Ejemplo de sótano con puerta rústico de tamaño medio con suelo de pizarra y suelo gris
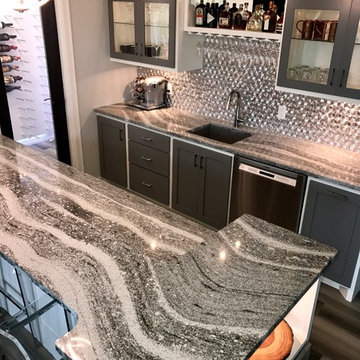
This beautiful home in Brandon recently completed the basement. The husband loves to golf, hence they put a golf simulator in the basement, two bedrooms, guest bathroom and an awesome wet bar with walk-in wine cellar. Our design team helped this homeowner select Cambria Roxwell quartz countertops for the wet bar and Cambria Swanbridge for the guest bathroom vanity. Even the stainless steel pegs that hold the wine bottles and LED changing lights in the wine cellar we provided.

Imagen de sótano con ventanas de estilo de casa de campo grande con paredes grises, suelo vinílico y suelo gris

As a cottage, the Ridgecrest was designed to take full advantage of a property rich in natural beauty. Each of the main houses three bedrooms, and all of the entertaining spaces, have large rear facing windows with thick craftsman style casing. A glance at the front motor court reveals a guesthouse above a three-stall garage. Complete with separate entrance, the guesthouse features its own bathroom, kitchen, laundry, living room and bedroom. The columned entry porch of the main house is centered on the floor plan, but is tucked under the left side of the homes large transverse gable. Centered under this gable is a grand staircase connecting the foyer to the lower level corridor. Directly to the rear of the foyer is the living room. With tall windows and a vaulted ceiling. The living rooms stone fireplace has flanking cabinets that anchor an axis that runs through the living and dinning room, ending at the side patio. A large island anchors the open concept kitchen and dining space. On the opposite side of the main level is a private master suite, complete with spacious dressing room and double vanity master bathroom. Buffering the living room from the master bedroom, with a large built-in feature wall, is a private study. Downstairs, rooms are organized off of a linear corridor with one end being terminated by a shared bathroom for the two lower bedrooms and large entertainment spaces.
Photographer: Ashley Avila Photography
Builder: Douglas Sumner Builder, Inc.
Interior Design: Vision Interiors by Visbeen

This large, light blue colored basement is complete with an exercise area, game storage, and a ton of space for indoor activities. It also has under the stair storage perfect for a cozy reading nook. The painted concrete floor makes this space perfect for riding bikes, and playing some indoor basketball. It also comes with a full bath and wood paneled
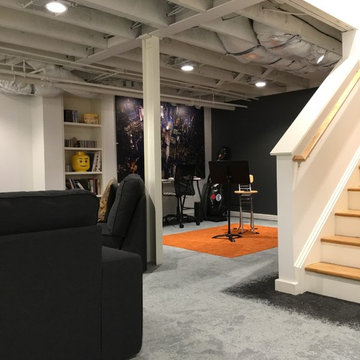
Nested
Ejemplo de sótano en el subsuelo clásico renovado de tamaño medio sin chimenea con paredes blancas, moqueta y suelo gris
Ejemplo de sótano en el subsuelo clásico renovado de tamaño medio sin chimenea con paredes blancas, moqueta y suelo gris

Nichole Kennelly Photography
Foto de sótano en el subsuelo campestre grande con paredes grises, suelo de madera clara y suelo gris
Foto de sótano en el subsuelo campestre grande con paredes grises, suelo de madera clara y suelo gris

Modelo de sótano con puerta urbano con paredes blancas, suelo de cemento y suelo gris
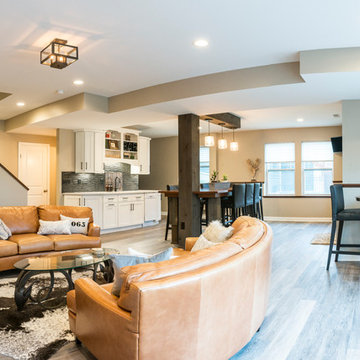
Imagen de sótano con ventanas rústico de tamaño medio sin chimenea con paredes beige, suelo de madera en tonos medios y suelo gris

©Finished Basement Company
Foto de sótano con puerta tradicional renovado grande con paredes grises, moqueta, todas las chimeneas, marco de chimenea de piedra y suelo gris
Foto de sótano con puerta tradicional renovado grande con paredes grises, moqueta, todas las chimeneas, marco de chimenea de piedra y suelo gris
4.501 ideas para sótanos con suelo gris
2