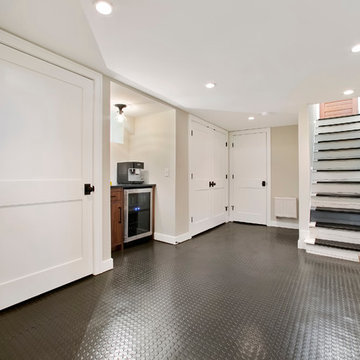4.501 ideas para sótanos con suelo gris
Filtrar por
Presupuesto
Ordenar por:Popular hoy
121 - 140 de 4501 fotos
Artículo 1 de 2
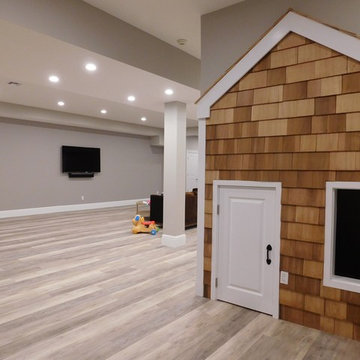
Diseño de sótano con ventanas clásico renovado extra grande sin chimenea con paredes grises, suelo vinílico y suelo gris
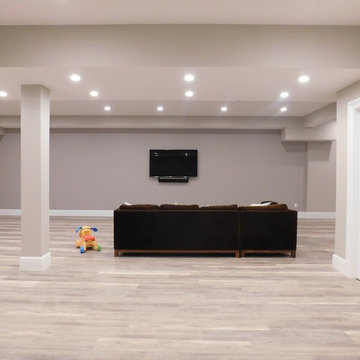
Ejemplo de sótano con ventanas tradicional renovado extra grande sin chimenea con paredes grises, suelo vinílico y suelo gris
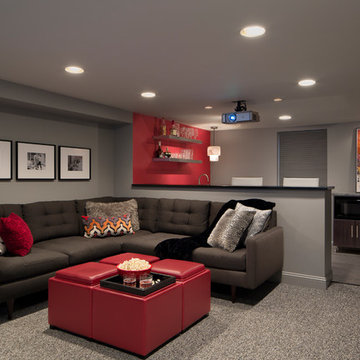
This basement renovation is a movie-lover's dream. It includes a wet bar, large comfortable sectional and a large screen and projector.
Ejemplo de sótano con ventanas moderno de tamaño medio con paredes grises, moqueta y suelo gris
Ejemplo de sótano con ventanas moderno de tamaño medio con paredes grises, moqueta y suelo gris
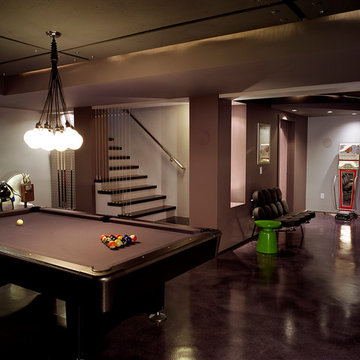
Tom Watson Photography
Modelo de sótano en el subsuelo minimalista grande con suelo gris, paredes grises y suelo de cemento
Modelo de sótano en el subsuelo minimalista grande con suelo gris, paredes grises y suelo de cemento

Derek Sergison
Diseño de sótano en el subsuelo moderno pequeño sin chimenea con paredes blancas, suelo de cemento y suelo gris
Diseño de sótano en el subsuelo moderno pequeño sin chimenea con paredes blancas, suelo de cemento y suelo gris

Below Buchanan is a basement renovation that feels as light and welcoming as one of our outdoor living spaces. The project is full of unique details, custom woodworking, built-in storage, and gorgeous fixtures. Custom carpentry is everywhere, from the built-in storage cabinets and molding to the private booth, the bar cabinetry, and the fireplace lounge.
Creating this bright, airy atmosphere was no small challenge, considering the lack of natural light and spatial restrictions. A color pallet of white opened up the space with wood, leather, and brass accents bringing warmth and balance. The finished basement features three primary spaces: the bar and lounge, a home gym, and a bathroom, as well as additional storage space. As seen in the before image, a double row of support pillars runs through the center of the space dictating the long, narrow design of the bar and lounge. Building a custom dining area with booth seating was a clever way to save space. The booth is built into the dividing wall, nestled between the support beams. The same is true for the built-in storage cabinet. It utilizes a space between the support pillars that would otherwise have been wasted.
The small details are as significant as the larger ones in this design. The built-in storage and bar cabinetry are all finished with brass handle pulls, to match the light fixtures, faucets, and bar shelving. White marble counters for the bar, bathroom, and dining table bring a hint of Hollywood glamour. White brick appears in the fireplace and back bar. To keep the space feeling as lofty as possible, the exposed ceilings are painted black with segments of drop ceilings accented by a wide wood molding, a nod to the appearance of exposed beams. Every detail is thoughtfully chosen right down from the cable railing on the staircase to the wood paneling behind the booth, and wrapping the bar.

Before image.
Ejemplo de sótano con puerta campestre grande sin chimenea con paredes grises, suelo laminado, suelo gris y panelado
Ejemplo de sótano con puerta campestre grande sin chimenea con paredes grises, suelo laminado, suelo gris y panelado

Basement build out, new cabinets, kitchen with bar sink, dual beverage cooling units, floating wood shelves.
Imagen de sótano con puerta tradicional de tamaño medio con bar en casa, suelo de bambú y suelo gris
Imagen de sótano con puerta tradicional de tamaño medio con bar en casa, suelo de bambú y suelo gris
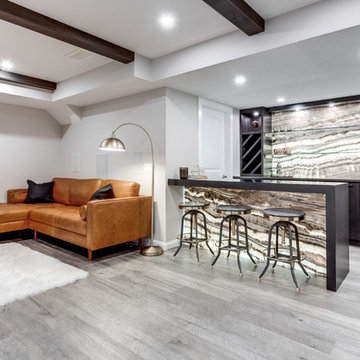
Modelo de sótano en el subsuelo actual pequeño sin chimenea con paredes grises, suelo vinílico y suelo gris
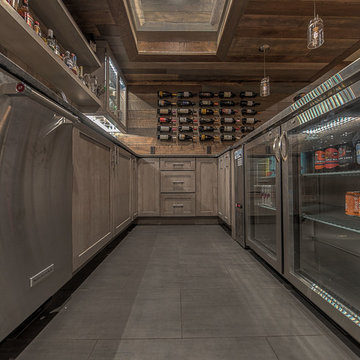
Rob Schwerdt
Diseño de sótano en el subsuelo rústico grande con paredes marrones, chimeneas suspendidas, marco de chimenea de baldosas y/o azulejos, suelo de baldosas de porcelana y suelo gris
Diseño de sótano en el subsuelo rústico grande con paredes marrones, chimeneas suspendidas, marco de chimenea de baldosas y/o azulejos, suelo de baldosas de porcelana y suelo gris
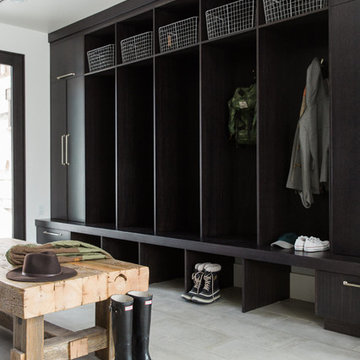
Shop the Look, See the Photo Tour here: https://www.studio-mcgee.com/studioblog/2016/4/4/modern-mountain-home-tour
Watch the Webisode: https://www.youtube.com/watch?v=JtwvqrNPjhU
Travis J Photography

Basement reno,
Diseño de sótano en el subsuelo de estilo de casa de campo de tamaño medio con bar en casa, paredes blancas, moqueta, suelo gris, madera y panelado
Diseño de sótano en el subsuelo de estilo de casa de campo de tamaño medio con bar en casa, paredes blancas, moqueta, suelo gris, madera y panelado
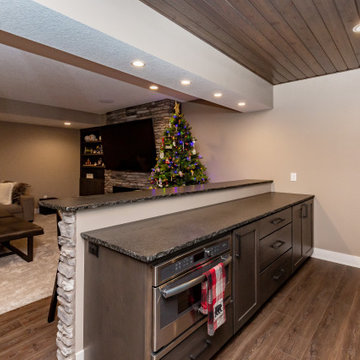
Foto de sótano con ventanas tradicional renovado grande con paredes beige, moqueta, chimenea lineal, marco de chimenea de piedra y suelo gris

Leslie Brown
Foto de sótano con puerta clásico renovado grande con suelo de cemento, todas las chimeneas, marco de chimenea de ladrillo y suelo gris
Foto de sótano con puerta clásico renovado grande con suelo de cemento, todas las chimeneas, marco de chimenea de ladrillo y suelo gris

The finished basement with a home office, laundry space, and built in shelves.
Modelo de sótano de estilo americano sin chimenea con paredes grises, moqueta y suelo gris
Modelo de sótano de estilo americano sin chimenea con paredes grises, moqueta y suelo gris

This beautiful home in Brandon recently completed the basement. The husband loves to golf, hence they put a golf simulator in the basement, two bedrooms, guest bathroom and an awesome wet bar with walk-in wine cellar. Our design team helped this homeowner select Cambria Roxwell quartz countertops for the wet bar and Cambria Swanbridge for the guest bathroom vanity. Even the stainless steel pegs that hold the wine bottles and LED changing lights in the wine cellar we provided.

This large, light blue colored basement is complete with an exercise area, game storage, and a ton of space for indoor activities. It also has under the stair storage perfect for a cozy reading nook. The painted concrete floor makes this space perfect for riding bikes, and playing some indoor basketball.

Derek Sergison
Diseño de sótano en el subsuelo moderno pequeño sin chimenea con paredes blancas, suelo de cemento y suelo gris
Diseño de sótano en el subsuelo moderno pequeño sin chimenea con paredes blancas, suelo de cemento y suelo gris
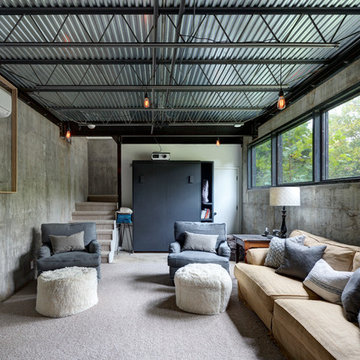
Michael Hsu
Foto de sótano con ventanas urbano grande sin chimenea con paredes grises, moqueta y suelo gris
Foto de sótano con ventanas urbano grande sin chimenea con paredes grises, moqueta y suelo gris
4.501 ideas para sótanos con suelo gris
7
