139 ideas para sótanos con suelo gris
Filtrar por
Presupuesto
Ordenar por:Popular hoy
1 - 20 de 139 fotos
Artículo 1 de 3

Custom built in interment center with live edge black walnut top. Fitting with a 60" fireplace insert.
Diseño de sótano rústico grande con paredes azules, suelo vinílico, todas las chimeneas, marco de chimenea de madera, suelo gris y machihembrado
Diseño de sótano rústico grande con paredes azules, suelo vinílico, todas las chimeneas, marco de chimenea de madera, suelo gris y machihembrado

The finished basement welcomes you with a sleek, modern floating staircase leading down to a captivating space. As you step onto the inviting heated polished concrete floor, the space comes alive. A striking stone feature wall serves as a focal point, its textures enhanced by the sleek flooring. Accentuated by industrial-style beams and a galvanized metal ceiling, the room exudes a perfect blend of contemporary elegance. Illuminated by industrial lighting, it boasts a well-equipped bar kitchenette, inviting gatherings and entertainment in this modern, cozy retreat.
Martin Bros. Contracting, Inc., General Contractor; Helman Sechrist Architecture, Architect; JJ Osterloo Design, Designer; Photography by Marie Kinney

Before image.
Ejemplo de sótano con puerta campestre grande sin chimenea con paredes grises, suelo laminado, suelo gris y panelado
Ejemplo de sótano con puerta campestre grande sin chimenea con paredes grises, suelo laminado, suelo gris y panelado

Lower Level Living/Media Area features white oak walls, custom, reclaimed limestone fireplace surround, and media wall - Scandinavian Modern Interior - Indianapolis, IN - Trader's Point - Architect: HAUS | Architecture For Modern Lifestyles - Construction Manager: WERK | Building Modern - Christopher Short + Paul Reynolds - Photo: HAUS | Architecture - Photo: Premier Luxury Electronic Lifestyles

Finished basement featuring alternating linear lighting, perimeter toe kick lighting, and linear shelf lighting.
Imagen de sótano en el subsuelo minimalista con paredes beige, suelo de cemento, suelo gris y madera
Imagen de sótano en el subsuelo minimalista con paredes beige, suelo de cemento, suelo gris y madera

Open plan family, cinema , bar area refusrished from a series of separate disconected rooms. Access to the garden for use by day, motorised blinds for cinema viewing
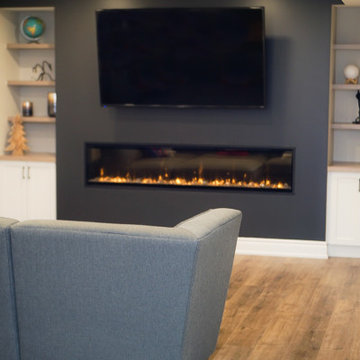
Foto de sótano en el subsuelo moderno grande con paredes grises, suelo vinílico, chimeneas suspendidas, marco de chimenea de yeso y suelo gris
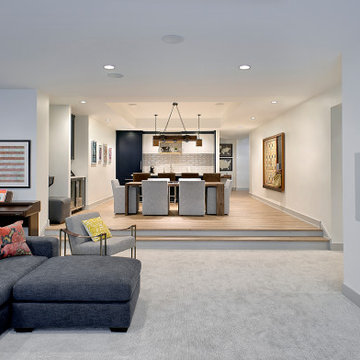
Linkfloor Empire LVT flooring in tan by Porcelanosa in lower level
Woodharbor kitchenette with Subzero appliance package
Shuffleboard table, Arcade Legends Console and Cocktail Arcade Machine by ABT Cave

Lower Level Living/Media Area features white oak walls, custom, reclaimed limestone fireplace surround, and media wall - Scandinavian Modern Interior - Indianapolis, IN - Trader's Point - Architect: HAUS | Architecture For Modern Lifestyles - Construction Manager: WERK | Building Modern - Christopher Short + Paul Reynolds - Photo: HAUS | Architecture

A young growing family purchased a great home in Chicago’s West Bucktown, right by Logan Square. It had good bones. The basement had been redone at some point, but it was due for another refresh. It made sense to plan a mindful remodel that would acommodate life as the kids got older.
“A nice place to just hang out” is what the owners told us they wanted. “You want your kids to want to be in your house. When friends are over, you want them to have a nice space to go to and enjoy.”
Design Objectives:
Level up the style to suit this young family
Add bar area, desk, and plenty of storage
Include dramatic linear fireplace
Plan for new sectional
Improve overall lighting
THE REMODEL
Design Challenges:
Awkward corner fireplace creates a challenge laying out furniture
No storage for kids’ toys and games
Existing space was missing the wow factor – it needs some drama
Update the lighting scheme
Design Solutions:
Remove the existing corner fireplace and dated mantle, replace with sleek linear fireplace
Add tile to both fireplace wall and tv wall for interest and drama
Include open shelving for storage and display
Create bar area, ample storage, and desk area
THE RENEWED SPACE
The homeowners love their renewed basement. It’s truly a welcoming, functional space. They can enjoy it together as a family, and it also serves as a peaceful retreat for the parents once the kids are tucked in for the night.

Cozy basement area for movies, reading, games, and entertaining with lots of room for storage.
Modelo de sótano con ventanas clásico renovado de tamaño medio con paredes blancas, suelo de baldosas de cerámica y suelo gris
Modelo de sótano con ventanas clásico renovado de tamaño medio con paredes blancas, suelo de baldosas de cerámica y suelo gris
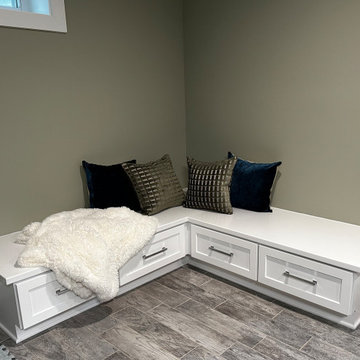
This corner seating was built in the client's basement to house toys and to be used as a coloring table. As the children grow older, seat cushions will be added. It will then transition to seating for teens and adults. A round table will be purchased in the future to sit neatly between the corner cabinetry..

Foto de sótano con puerta contemporáneo con paredes blancas, suelo laminado, todas las chimeneas, marco de chimenea de hormigón, suelo gris y bandeja

Imagen de sótano actual extra grande con moqueta, chimenea de doble cara, marco de chimenea de ladrillo, suelo gris y paredes marrones
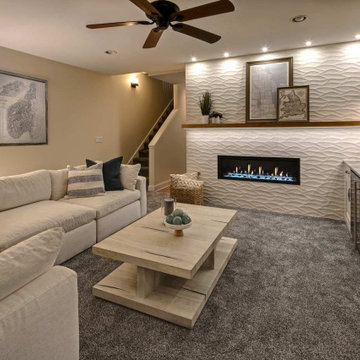
A young growing family purchased a great home in Chicago’s West Bucktown, right by Logan Square. It had good bones. The basement had been redone at some point, but it was due for another refresh. It made sense to plan a mindful remodel that would acommodate life as the kids got older.
“A nice place to just hang out” is what the owners told us they wanted. “You want your kids to want to be in your house. When friends are over, you want them to have a nice space to go to and enjoy.”
Design Objectives:
Level up the style to suit this young family
Add bar area, desk, and plenty of storage
Include dramatic linear fireplace
Plan for new sectional
Improve overall lighting
THE REMODEL
Design Challenges:
Awkward corner fireplace creates a challenge laying out furniture
No storage for kids’ toys and games
Existing space was missing the wow factor – it needs some drama
Update the lighting scheme
Design Solutions:
Remove the existing corner fireplace and dated mantle, replace with sleek linear fireplace
Add tile to both fireplace wall and tv wall for interest and drama
Include open shelving for storage and display
Create bar area, ample storage, and desk area
THE RENEWED SPACE
The homeowners love their renewed basement. It’s truly a welcoming, functional space. They can enjoy it together as a family, and it also serves as a peaceful retreat for the parents once the kids are tucked in for the night.
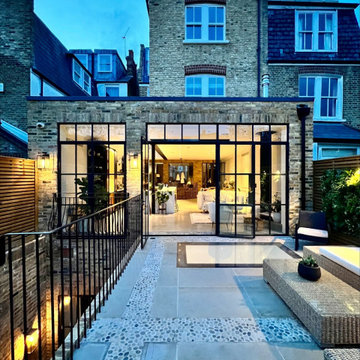
External rear extension and basement.
Modelo de sótano minimalista grande con paredes beige, estufa de leña, suelo gris y ladrillo
Modelo de sótano minimalista grande con paredes beige, estufa de leña, suelo gris y ladrillo
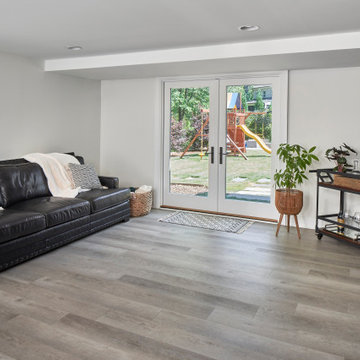
© Lassiter Photography | ReVisionCharlotte.com
Modelo de sótano con puerta clásico renovado de tamaño medio sin chimenea con paredes blancas, suelo vinílico y suelo gris
Modelo de sótano con puerta clásico renovado de tamaño medio sin chimenea con paredes blancas, suelo vinílico y suelo gris
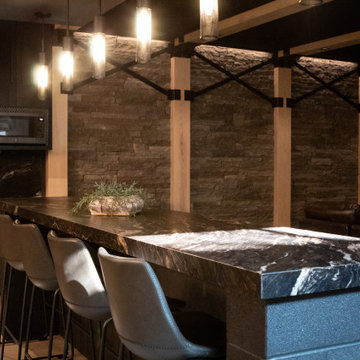
The finished basement welcomes you with a sleek, modern floating staircase leading down to a captivating space. As you step onto the inviting heated polished concrete floor, the space comes alive. A striking stone feature wall serves as a focal point, its textures enhanced by the sleek flooring. Accentuated by industrial-style beams and a galvanized metal ceiling, the room exudes a perfect blend of contemporary elegance. Illuminated by industrial lighting, it boasts a well-equipped bar kitchenette, inviting gatherings and entertainment in this modern, cozy retreat.
Martin Bros. Contracting, Inc., General Contractor; Helman Sechrist Architecture, Architect; JJ Osterloo Design, Designer; Photography by Marie Kinney
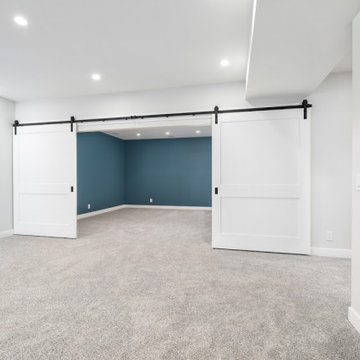
Imagen de sótano de estilo de casa de campo grande con paredes azules, moqueta y suelo gris
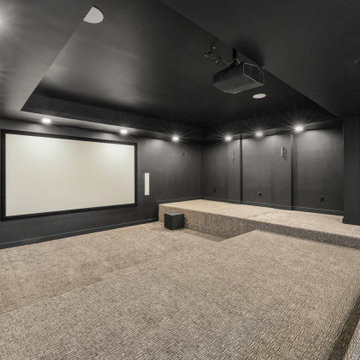
Diseño de sótano en el subsuelo tradicional renovado de tamaño medio con paredes negras, moqueta y suelo gris
139 ideas para sótanos con suelo gris
1