1.084 ideas para sótanos con ventanas con suelo gris
Filtrar por
Presupuesto
Ordenar por:Popular hoy
1 - 20 de 1084 fotos
Artículo 1 de 3

Foto de sótano con ventanas clásico renovado de tamaño medio con paredes beige, suelo vinílico, todas las chimeneas, marco de chimenea de ladrillo y suelo gris
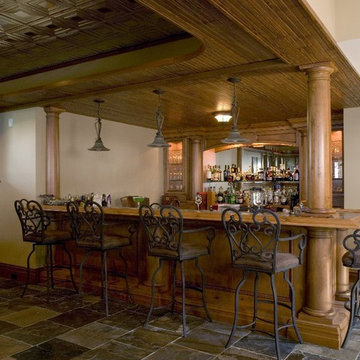
http://www.pickellbuilders.com. Photography by Linda Oyama Bryan. Wet Bar with Slate Tile Floor, Tin Ceiling and Knotty Alder Cabinetry and Millwork.
Wet Bar with Slate Tile Floor, Tin Ceiling and Knotty Alder Cabinetry and Fir bead board ceiling.

Due to the limited space and the budget, we chose to install a wall bar versus a two-level bar front. The wall bar included white cabinetry below a white/grey quartz counter top, open wood shelving, a drop-in sink, beverage cooler, and full fridge. For an excellent entertaining area along with a great view to the large projection screen, a half wall bar height top was installed with bar stool seating for four and custom lighting. The AV projectors were a great solution for providing an awesome entertainment area at reduced costs. HDMI cables and cat 6 wires were installed and run from the projector to a closet where the Yamaha AV receiver as placed giving the room a clean simple look along with the projection screen and speakers mounted on the walls.
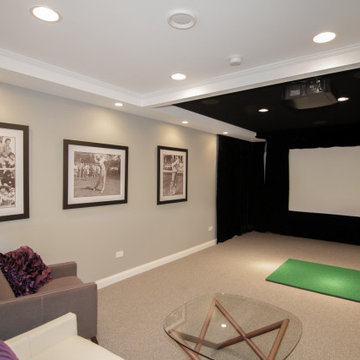
Diseño de sótano con ventanas minimalista de tamaño medio sin chimenea con paredes grises, moqueta y suelo gris

The new addition at the basement level allowed for the creation of a new bedroom space, allowing all residents in the home to have their own rooms.
Imagen de sótano con ventanas actual pequeño con paredes blancas, moqueta y suelo gris
Imagen de sótano con ventanas actual pequeño con paredes blancas, moqueta y suelo gris
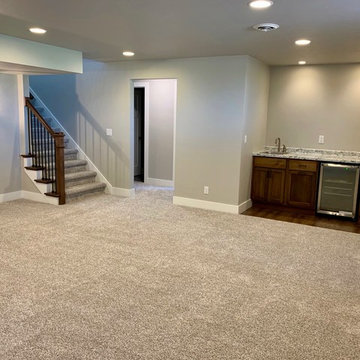
The lower level features a finished rec room, bedroom, and bathroom. The rec room includes a wet bar with a mini-fridge and a beautiful designed open rail staircase on the last 4 steps.

Imagen de sótano con ventanas tradicional renovado extra grande con paredes grises, suelo vinílico, todas las chimeneas, marco de chimenea de piedra y suelo gris
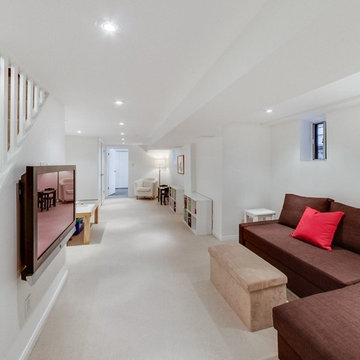
James Benson Group
Diseño de sótano con ventanas actual pequeño con paredes blancas, moqueta y suelo gris
Diseño de sótano con ventanas actual pequeño con paredes blancas, moqueta y suelo gris
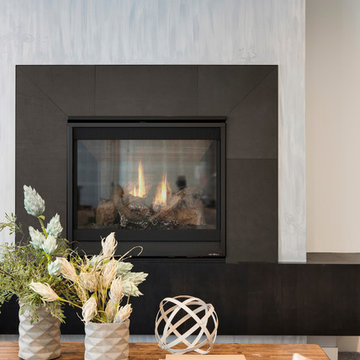
Builder: Pillar Homes
Modelo de sótano con ventanas moderno de tamaño medio con paredes grises, moqueta, chimenea lineal, marco de chimenea de hormigón y suelo gris
Modelo de sótano con ventanas moderno de tamaño medio con paredes grises, moqueta, chimenea lineal, marco de chimenea de hormigón y suelo gris
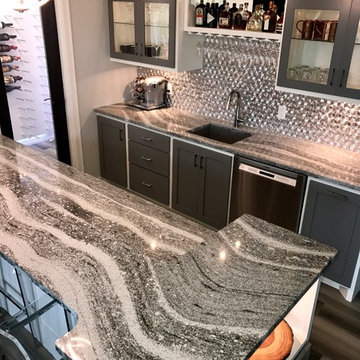
This beautiful home in Brandon recently completed the basement. The husband loves to golf, hence they put a golf simulator in the basement, two bedrooms, guest bathroom and an awesome wet bar with walk-in wine cellar. Our design team helped this homeowner select Cambria Roxwell quartz countertops for the wet bar and Cambria Swanbridge for the guest bathroom vanity. Even the stainless steel pegs that hold the wine bottles and LED changing lights in the wine cellar we provided.

Imagen de sótano con ventanas de estilo de casa de campo grande con paredes grises, suelo vinílico y suelo gris
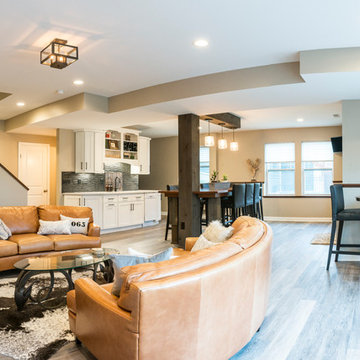
Imagen de sótano con ventanas rústico de tamaño medio sin chimenea con paredes beige, suelo de madera en tonos medios y suelo gris

This eclectic space is infused with unique pieces and warm finishes combined to create a welcoming and comfortable space. We used Ikea kitchen cabinets and butcher block counter top for the bar area and built in media center. Custom wood floating shelves to match, maximize storage while maintaining clean lines and minimizing clutter. A custom bar table in the same wood tones is the perfect spot to hang out and play games. Splashes of brass and pewter in the hardware and antique accessories offset bright accents that pop against or white walls and ceiling. Grey floor tiles are an easy to clean solution warmed up by woven area rugs.
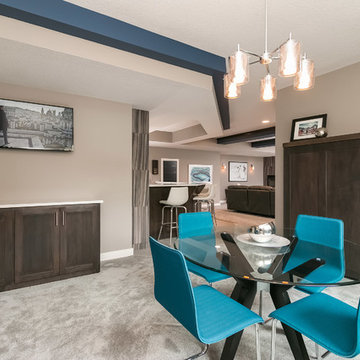
©Finished Basement Company
Diseño de sótano con ventanas actual grande con paredes grises, moqueta, chimenea de esquina, marco de chimenea de baldosas y/o azulejos y suelo gris
Diseño de sótano con ventanas actual grande con paredes grises, moqueta, chimenea de esquina, marco de chimenea de baldosas y/o azulejos y suelo gris
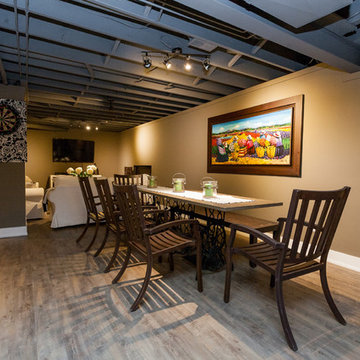
Christian Saunders
Modelo de sótano con ventanas actual grande sin chimenea con paredes beige, suelo de baldosas de porcelana y suelo gris
Modelo de sótano con ventanas actual grande sin chimenea con paredes beige, suelo de baldosas de porcelana y suelo gris
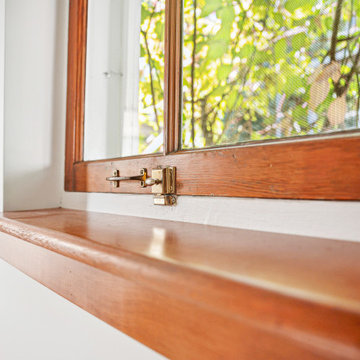
This basement remodel held special significance for an expectant young couple eager to adapt their home for a growing family. Facing the challenge of an open layout that lacked functionality, our team delivered a complete transformation.
The project's scope involved reframing the layout of the entire basement, installing plumbing for a new bathroom, modifying the stairs for code compliance, and adding an egress window to create a livable bedroom. The redesigned space now features a guest bedroom, a fully finished bathroom, a cozy living room, a practical laundry area, and private, separate office spaces. The primary objective was to create a harmonious, open flow while ensuring privacy—a vital aspect for the couple. The final result respects the original character of the house, while enhancing functionality for the evolving needs of the homeowners expanding family.
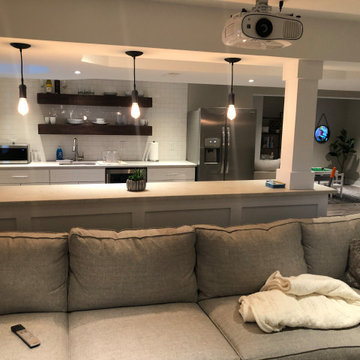
Due to the limited space and the budget, we chose to install a wall bar versus a two-level bar front. The wall bar included white cabinetry below a white/grey quartz counter top, open wood shelving, a drop-in sink, beverage cooler, and full fridge. For an excellent entertaining area along with a great view to the large projection screen, a half wall bar height top was installed with bar stool seating for four and custom lighting. For the boys, a separate young children’s area was created next to a small dining table that also serves as a soft separation between the areas and as an additional game table for the whole family.
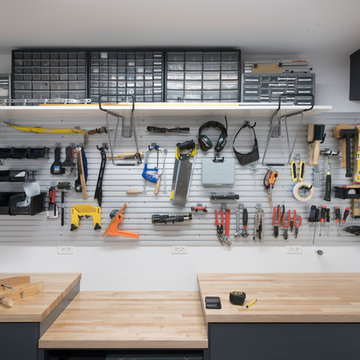
Designed by Lynn Casanova of Closet Works
This basement workshop includes Omni Track wall track to organize hand tools.
Foto de sótano con ventanas contemporáneo grande sin chimenea con paredes blancas, suelo de cemento y suelo gris
Foto de sótano con ventanas contemporáneo grande sin chimenea con paredes blancas, suelo de cemento y suelo gris
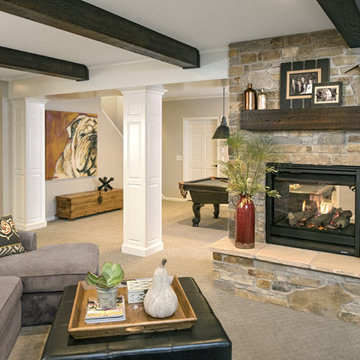
Modelo de sótano con ventanas tradicional renovado grande con moqueta, todas las chimeneas, marco de chimenea de piedra y suelo gris

For this residential project on the North side of Fort Wayne, Indiana we used a penetrating dye to color the concrete. We started by grinding the floor to remove the cure and seal, and going through the necessary passes to bring the floor to an 800-level shine - a reflective shine that is easy to maintain. We then cleaned the floor, added the custom dye, (with a mixture of black and sand), rinsed the floor, densified and finished with a final polish.
1.084 ideas para sótanos con ventanas con suelo gris
1