76 ideas para sótanos con marco de chimenea de madera y suelo gris
Filtrar por
Presupuesto
Ordenar por:Popular hoy
1 - 20 de 76 fotos
Artículo 1 de 3
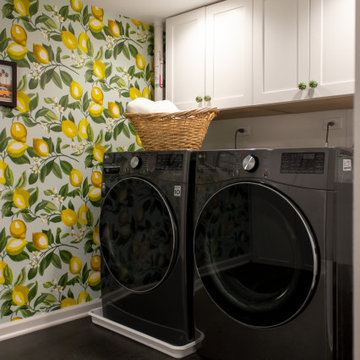
Laundry room with patterned wallpaper and custom cabinetry storage.
Foto de sótano en el subsuelo clásico renovado de tamaño medio con bar en casa, paredes grises, suelo vinílico, marco de chimenea de madera y suelo gris
Foto de sótano en el subsuelo clásico renovado de tamaño medio con bar en casa, paredes grises, suelo vinílico, marco de chimenea de madera y suelo gris

Custom built in interment center with live edge black walnut top. Fitting with a 60" fireplace insert.
Diseño de sótano rústico grande con paredes azules, suelo vinílico, todas las chimeneas, marco de chimenea de madera, suelo gris y machihembrado
Diseño de sótano rústico grande con paredes azules, suelo vinílico, todas las chimeneas, marco de chimenea de madera, suelo gris y machihembrado
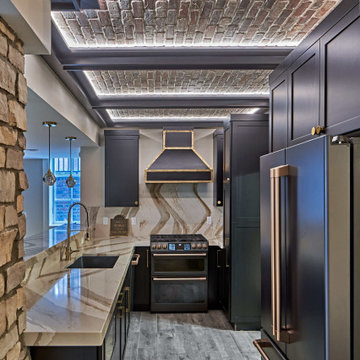
Luxury finished basement with full kitchen and bar, clack GE cafe appliances with rose gold hardware, home theater, home gym, bathroom with sauna, lounge with fireplace and theater, dining area, and wine cellar.

The goal of the finished outcome for this basement space was to create several functional areas and keep the lux factor high. The large media room includes a games table in one corner, large Bernhardt sectional sofa, built-in custom shelves with House of Hackney wallpaper, a jib (hidden) door that includes an electric remote controlled fireplace, the original stamped brick wall that was plastered and painted to appear vintage, and plenty of wall moulding.
Down the hall you will find a cozy mod-traditional bedroom for guests with its own full bath. The large egress window allows ample light to shine through. Be sure to notice the custom drop ceiling - a highlight of the space.
The finished basement also includes a large studio space as well as a workshop.
There is approximately 1000sf of functioning space which includes 3 walk-in storage areas and mechanicals room.
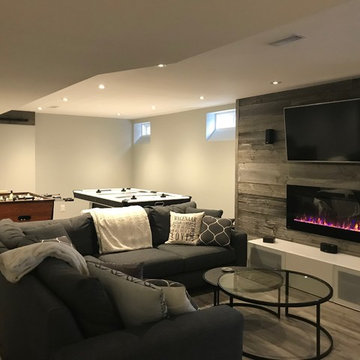
Beautiful open concept basement with barn wood featured wall for TV and fireplace, game sectionGrand Project Contracting
Diseño de sótano en el subsuelo contemporáneo de tamaño medio con paredes grises, suelo laminado, todas las chimeneas, marco de chimenea de madera y suelo gris
Diseño de sótano en el subsuelo contemporáneo de tamaño medio con paredes grises, suelo laminado, todas las chimeneas, marco de chimenea de madera y suelo gris

Family area in the basement of a remodelled midcentury modern house with a wood panelled wall.
Ejemplo de sótano retro grande con paredes blancas, moqueta, todas las chimeneas, marco de chimenea de madera y suelo gris
Ejemplo de sótano retro grande con paredes blancas, moqueta, todas las chimeneas, marco de chimenea de madera y suelo gris
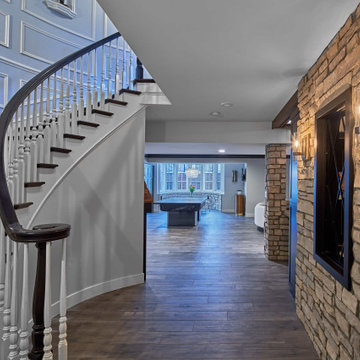
Luxury finished basement with full kitchen and bar, clack GE cafe appliances with rose gold hardware, home theater, home gym, bathroom with sauna, lounge with fireplace and theater, dining area, and wine cellar.

Custom storage shelf.
Ejemplo de sótano en el subsuelo tradicional renovado de tamaño medio con bar en casa, paredes grises, suelo vinílico, marco de chimenea de madera y suelo gris
Ejemplo de sótano en el subsuelo tradicional renovado de tamaño medio con bar en casa, paredes grises, suelo vinílico, marco de chimenea de madera y suelo gris
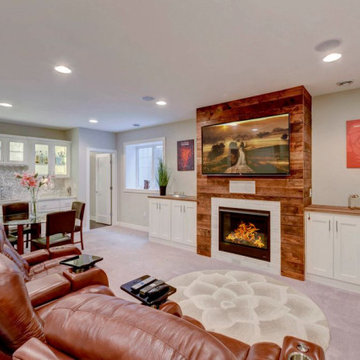
The lower level of this home was designed for lounging and entertainment. The fireplace was finished with reclaimed barn wood to bring warmth to the metal backsplash at the wet bar.
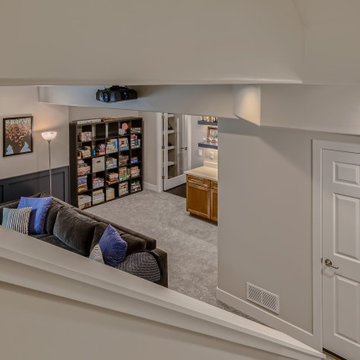
Diseño de sótano con ventanas minimalista grande con paredes grises, moqueta, chimenea lineal, marco de chimenea de madera y suelo gris
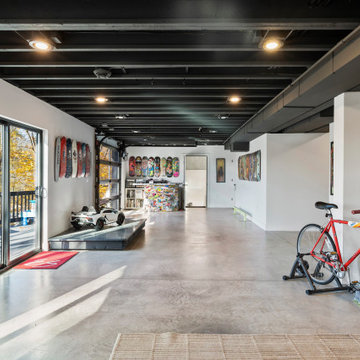
This basement is walk-out that provides views of beautiful views of Okauchee Lake. The industrial design style features a custom finished concrete floor, exposed ceiling and a glass garage door that provides that interior/exterior connection.
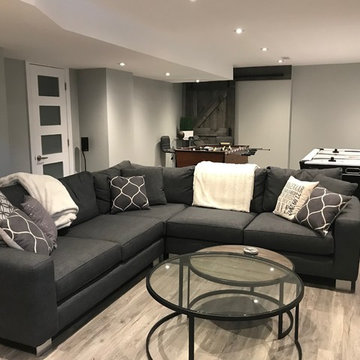
Grand Project Contracting
Imagen de sótano en el subsuelo actual de tamaño medio con paredes grises, suelo laminado, todas las chimeneas, marco de chimenea de madera y suelo gris
Imagen de sótano en el subsuelo actual de tamaño medio con paredes grises, suelo laminado, todas las chimeneas, marco de chimenea de madera y suelo gris
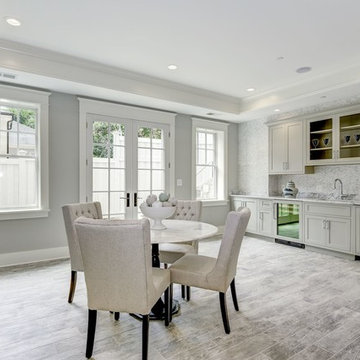
Full Walk-Out Game Room & Bar.
AR Custom Builders
Foto de sótano con puerta de estilo americano grande con paredes grises, suelo de baldosas de cerámica, todas las chimeneas, marco de chimenea de madera y suelo gris
Foto de sótano con puerta de estilo americano grande con paredes grises, suelo de baldosas de cerámica, todas las chimeneas, marco de chimenea de madera y suelo gris

This walkout basement was in need of minimizing all of the medium oak tones and the flooring was the biggest factor in achieving that. Reminiscent Porcelain tile in Reclaimed Gray from DalTile with gray, brown and even a hint of blue tones in it was the starting point. The fireplace was the next to go with it's slightly raised hearth and bulking oak mantle. It was dropped to the floor and incorporated into a custom built wall to wall cabinet which allowed for 2, not 1, TV's to be mounted on the wall!! The cabinet color is Sherwin Williams Slate Tile; my new favorite color. The original red toned countertops also had to go. The were replaced with a matte finished black and white granite and I opted against a tile backsplash for the waterfall edge from the high counter to the low and it turned out amazing thanks to my skilled granite installers. Finally the support posted were wrapped in a stacked stone to match the TV wall.
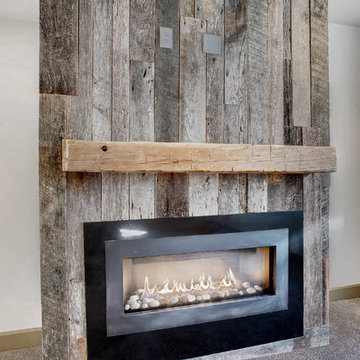
This basement offers a rustic industrial design. With barn wood walls, metal accents and white counters, this space is perfect for entertainment.
Imagen de sótano en el subsuelo industrial de tamaño medio con paredes blancas, moqueta, todas las chimeneas, marco de chimenea de madera y suelo gris
Imagen de sótano en el subsuelo industrial de tamaño medio con paredes blancas, moqueta, todas las chimeneas, marco de chimenea de madera y suelo gris
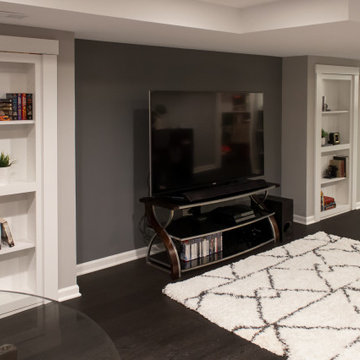
Main living area in the basement.
Imagen de sótano en el subsuelo tradicional renovado de tamaño medio con bar en casa, paredes grises, suelo vinílico, marco de chimenea de madera y suelo gris
Imagen de sótano en el subsuelo tradicional renovado de tamaño medio con bar en casa, paredes grises, suelo vinílico, marco de chimenea de madera y suelo gris
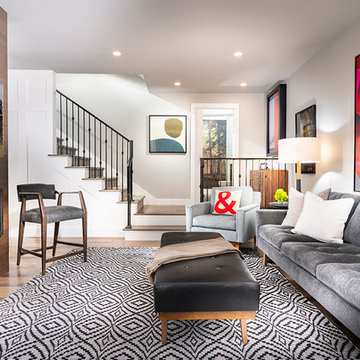
Foto de sótano con puerta clásico renovado grande con paredes blancas, suelo de baldosas de porcelana, suelo gris, todas las chimeneas y marco de chimenea de madera
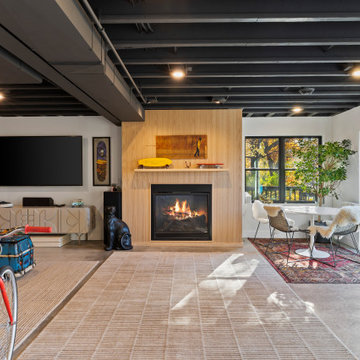
This basement is walk-out that provides views of beautiful views of Okauchee Lake. The industrial design style features a custom finished concrete floor, exposed ceiling and a glass garage door that provides that interior/exterior connection.
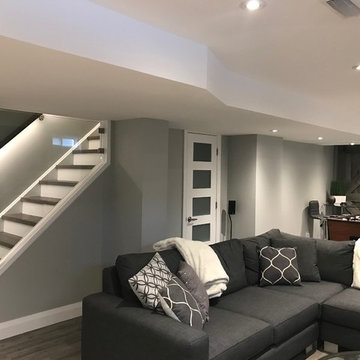
Grand Project Contracting
Foto de sótano en el subsuelo actual de tamaño medio con paredes grises, suelo laminado, todas las chimeneas, marco de chimenea de madera y suelo gris
Foto de sótano en el subsuelo actual de tamaño medio con paredes grises, suelo laminado, todas las chimeneas, marco de chimenea de madera y suelo gris

The goal of the finished outcome for this basement space was to create several functional areas and keep the lux factor high. The large media room includes a games table in one corner, large Bernhardt sectional sofa, built-in custom shelves with House of Hackney wallpaper, a jib (hidden) door that includes an electric remote controlled fireplace, the original stamped brick wall that was plastered and painted to appear vintage, and plenty of wall moulding.
Down the hall you will find a cozy mod-traditional bedroom for guests with its own full bath. The large egress window allows ample light to shine through. Be sure to notice the custom drop ceiling - a highlight of the space.
The finished basement also includes a large studio space as well as a workshop.
There is approximately 1000sf of functioning space which includes 3 walk-in storage areas and mechanicals room.
76 ideas para sótanos con marco de chimenea de madera y suelo gris
1