1.365 ideas para sótanos con suelo gris
Filtrar por
Presupuesto
Ordenar por:Popular hoy
1 - 20 de 1365 fotos
Artículo 1 de 3
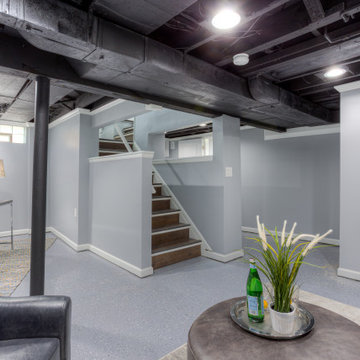
Previously unfinished and unusable basement transformed into a comforting lounge space with open ceiling painted black to provide the illusion of a higher ceiling and epoxied floors.
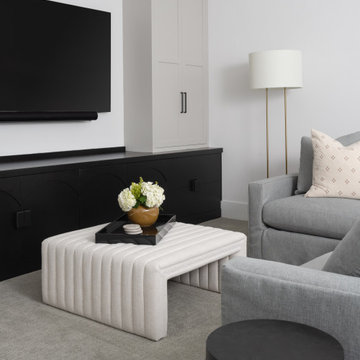
Modelo de sótano clásico renovado de tamaño medio con paredes grises, moqueta y suelo gris
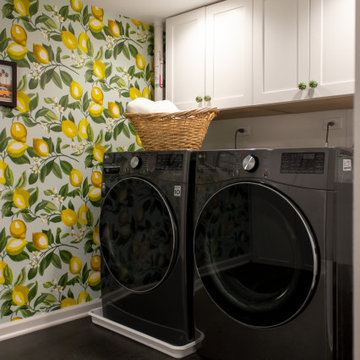
Laundry room with patterned wallpaper and custom cabinetry storage.
Foto de sótano en el subsuelo clásico renovado de tamaño medio con bar en casa, paredes grises, suelo vinílico, marco de chimenea de madera y suelo gris
Foto de sótano en el subsuelo clásico renovado de tamaño medio con bar en casa, paredes grises, suelo vinílico, marco de chimenea de madera y suelo gris
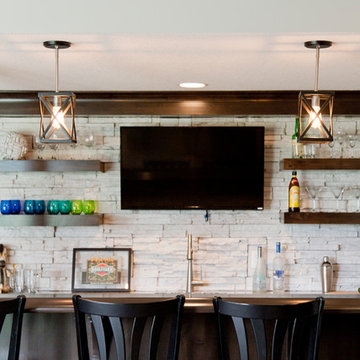
Modelo de sótano con puerta de estilo de casa de campo grande con paredes beige, moqueta y suelo gris
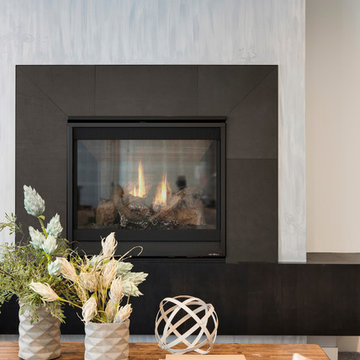
Builder: Pillar Homes
Modelo de sótano con ventanas moderno de tamaño medio con paredes grises, moqueta, chimenea lineal, marco de chimenea de hormigón y suelo gris
Modelo de sótano con ventanas moderno de tamaño medio con paredes grises, moqueta, chimenea lineal, marco de chimenea de hormigón y suelo gris
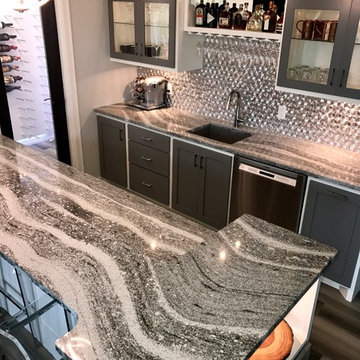
This beautiful home in Brandon recently completed the basement. The husband loves to golf, hence they put a golf simulator in the basement, two bedrooms, guest bathroom and an awesome wet bar with walk-in wine cellar. Our design team helped this homeowner select Cambria Roxwell quartz countertops for the wet bar and Cambria Swanbridge for the guest bathroom vanity. Even the stainless steel pegs that hold the wine bottles and LED changing lights in the wine cellar we provided.
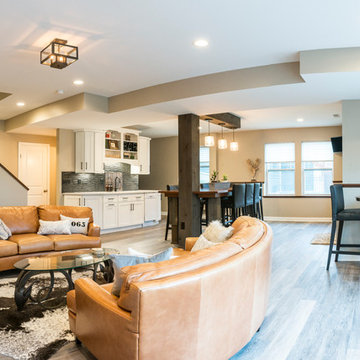
Imagen de sótano con ventanas rústico de tamaño medio sin chimenea con paredes beige, suelo de madera en tonos medios y suelo gris

This eclectic space is infused with unique pieces and warm finishes combined to create a welcoming and comfortable space. We used Ikea kitchen cabinets and butcher block counter top for the bar area and built in media center. Custom wood floating shelves to match, maximize storage while maintaining clean lines and minimizing clutter. A custom bar table in the same wood tones is the perfect spot to hang out and play games. Splashes of brass and pewter in the hardware and antique accessories offset bright accents that pop against or white walls and ceiling. Grey floor tiles are an easy to clean solution warmed up by woven area rugs.

Home theater with wood paneling and Corrugated perforated metal ceiling, plus built-in banquette seating. next to TV wall
photo by Jeffrey Edward Tryon

Diseño de sótano en el subsuelo tradicional renovado grande sin chimenea con paredes beige, suelo laminado y suelo gris
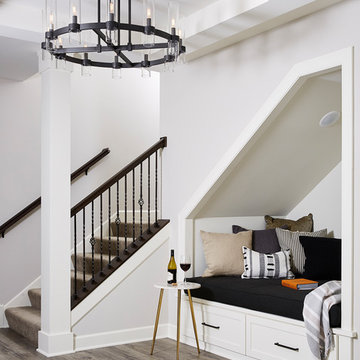
A cozy reading nook under the stairs.
Imagen de sótano con puerta clásico renovado grande con paredes grises, suelo vinílico y suelo gris
Imagen de sótano con puerta clásico renovado grande con paredes grises, suelo vinílico y suelo gris
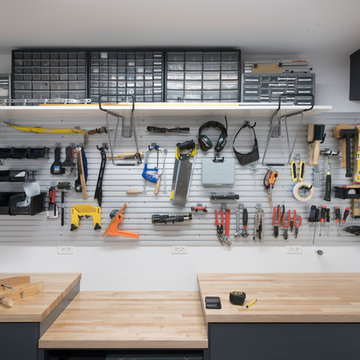
Designed by Lynn Casanova of Closet Works
This basement workshop includes Omni Track wall track to organize hand tools.
Foto de sótano con ventanas contemporáneo grande sin chimenea con paredes blancas, suelo de cemento y suelo gris
Foto de sótano con ventanas contemporáneo grande sin chimenea con paredes blancas, suelo de cemento y suelo gris
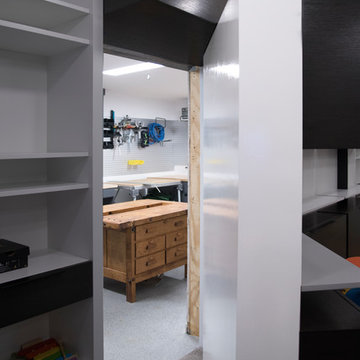
Designed by Lynn Casanova of Closet Works
An allotted area in the basement behind a secret, hidden door of the home needed to be transformed into a basement workshop that could make use of every square inch of the limited space.
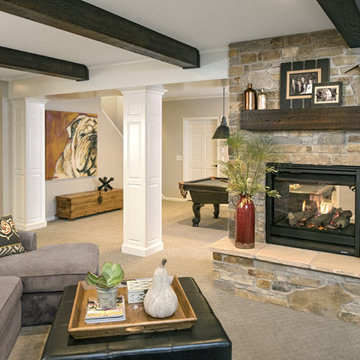
Modelo de sótano con ventanas tradicional renovado grande con moqueta, todas las chimeneas, marco de chimenea de piedra y suelo gris
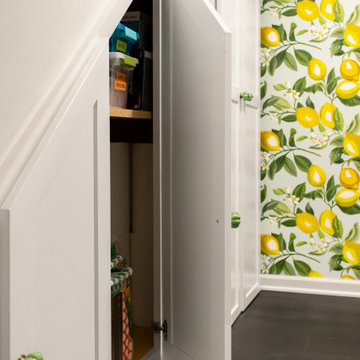
Laundry room with patterned wallpaper and custom cabinetry storage.
Imagen de sótano en el subsuelo clásico renovado de tamaño medio con bar en casa, paredes grises, suelo vinílico, marco de chimenea de madera y suelo gris
Imagen de sótano en el subsuelo clásico renovado de tamaño medio con bar en casa, paredes grises, suelo vinílico, marco de chimenea de madera y suelo gris

Custom built in interment center with live edge black walnut top. Fitting with a 60" fireplace insert.
Diseño de sótano rústico grande con paredes azules, suelo vinílico, todas las chimeneas, marco de chimenea de madera, suelo gris y machihembrado
Diseño de sótano rústico grande con paredes azules, suelo vinílico, todas las chimeneas, marco de chimenea de madera, suelo gris y machihembrado
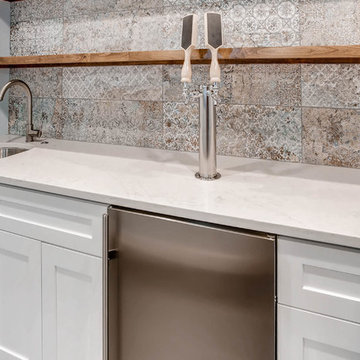
This basement features a custom-built wet bar with stunning backsplash & duel beer tap. A secret bookshelf door leads you to a finished back room. Custom shelving and wood work provide a unique look and feel within the space.

Foto de sótano en el subsuelo clásico renovado extra grande sin chimenea con paredes grises, suelo vinílico y suelo gris

The owners of this beautiful 1908 NE Portland home wanted to breathe new life into their unfinished basement and dysfunctional main-floor bathroom and mudroom. Our goal was to create comfortable and practical spaces, while staying true to the preferences of the homeowners and age of the home.
The existing half bathroom and mudroom were situated in what was originally an enclosed back porch. The homeowners wanted to create a full bathroom on the main floor, along with a functional mudroom off the back entrance. Our team completely gutted the space, reframed the walls, leveled the flooring, and installed upgraded amenities, including a solid surface shower, custom cabinetry, blue tile and marmoleum flooring, and Marvin wood windows.
In the basement, we created a laundry room, designated workshop and utility space, and a comfortable family area to shoot pool. The renovated spaces are now up-to-code with insulated and finished walls, heating & cooling, epoxy flooring, and refurbished windows.
The newly remodeled spaces achieve the homeowner's desire for function, comfort, and to preserve the unique quality & character of their 1908 residence.

This basement renovation transformed the space from a dark and dated lower level, to a light, cozy, and inviting space with classic design to stand the test of time. The renovation included a powder room remodel, great room space with custom built-ins and fireplace surround, and all new furniture. It also featured a large bedroom with plenty of room for guests and storage.
1.365 ideas para sótanos con suelo gris
1