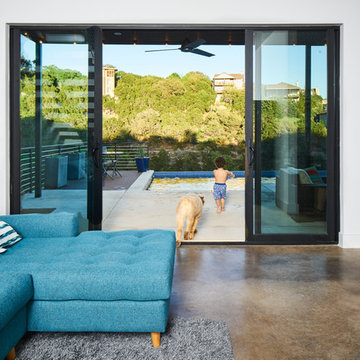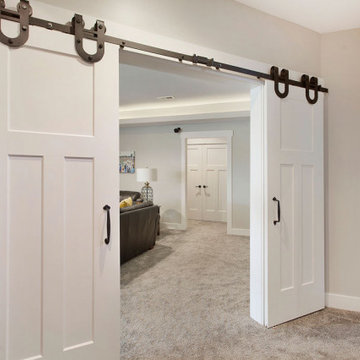1.366 ideas para sótanos con suelo gris
Filtrar por
Presupuesto
Ordenar por:Popular hoy
101 - 120 de 1366 fotos
Artículo 1 de 3
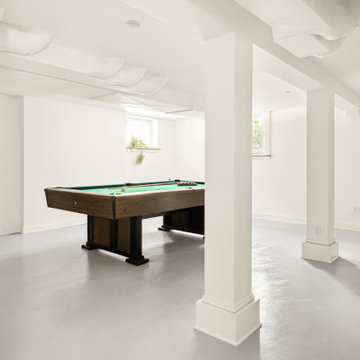
The owners of this beautiful 1908 NE Portland home wanted to breathe new life into their unfinished basement and dysfunctional main-floor bathroom and mudroom. Our goal was to create comfortable and practical spaces, while staying true to the preferences of the homeowners and age of the home.
The existing half bathroom and mudroom were situated in what was originally an enclosed back porch. The homeowners wanted to create a full bathroom on the main floor, along with a functional mudroom off the back entrance. Our team completely gutted the space, reframed the walls, leveled the flooring, and installed upgraded amenities, including a solid surface shower, custom cabinetry, blue tile and marmoleum flooring, and Marvin wood windows.
In the basement, we created a laundry room, designated workshop and utility space, and a comfortable family area to shoot pool. The renovated spaces are now up-to-code with insulated and finished walls, heating & cooling, epoxy flooring, and refurbished windows.
The newly remodeled spaces achieve the homeowner's desire for function, comfort, and to preserve the unique quality & character of their 1908 residence.
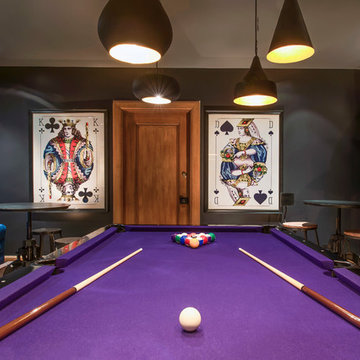
Imagen de sótano en el subsuelo industrial extra grande con paredes grises, suelo de cemento, todas las chimeneas, marco de chimenea de baldosas y/o azulejos y suelo gris
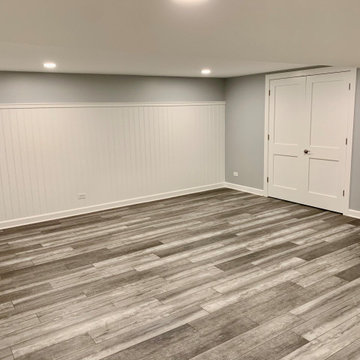
A modern finished basement with lots of storage. A full bedroom with an egress window. A full bathroom with a standing shower, and a beautiful accent wainscoting wall. A fiberglass surround shower with great functionality to keep the basement bathroom looking clean and bright.
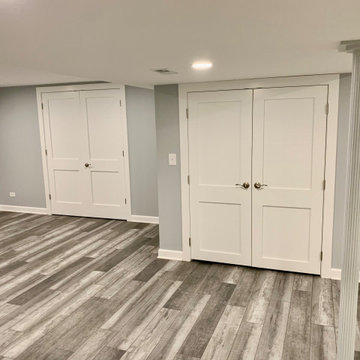
A modern finished basement with lots of storage. A full bedroom with an egress window. A full bathroom with a standing shower, and a beautiful accent wainscoting wall. A fiberglass surround shower with great functionality to keep the basement bathroom looking clean and bright.
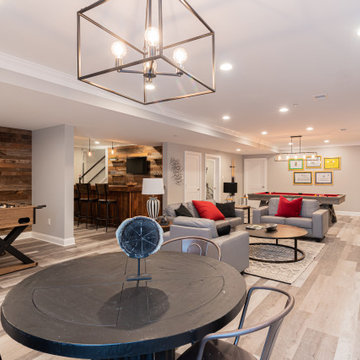
Gardner/Fox created this clients' ultimate man cave! What began as an unfinished basement is now 2,250 sq. ft. of rustic modern inspired joy! The different amenities in this space include a wet bar, poker, billiards, foosball, entertainment area, 3/4 bath, sauna, home gym, wine wall, and last but certainly not least, a golf simulator. To create a harmonious rustic modern look the design includes reclaimed barnwood, matte black accents, and modern light fixtures throughout the space.
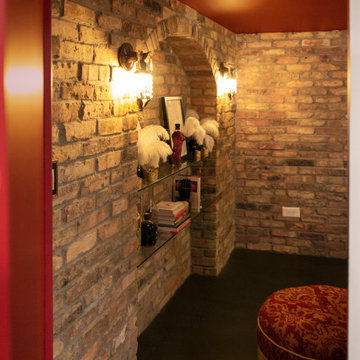
View as you enter the speakeasy through the Murphy Door.
Imagen de sótano en el subsuelo clásico renovado de tamaño medio con bar en casa, paredes grises, suelo vinílico, marco de chimenea de madera y suelo gris
Imagen de sótano en el subsuelo clásico renovado de tamaño medio con bar en casa, paredes grises, suelo vinílico, marco de chimenea de madera y suelo gris
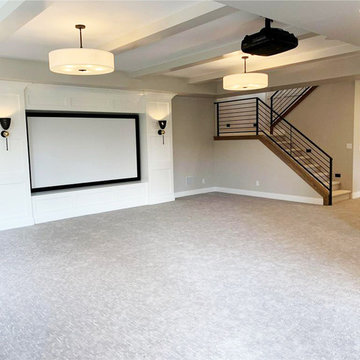
Walk out basement with with white painted paneling entertainment surround. Gorgeous modern black sconces with antique brass accents. Open stringer stair railing.
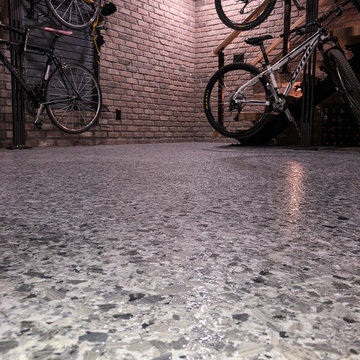
Epoxy flooring made for another industrial touch to the design and serves as an easy to clean surface for these dog moms.
Diseño de sótano con puerta urbano de tamaño medio con paredes grises, suelo de cemento, chimenea lineal, marco de chimenea de baldosas y/o azulejos y suelo gris
Diseño de sótano con puerta urbano de tamaño medio con paredes grises, suelo de cemento, chimenea lineal, marco de chimenea de baldosas y/o azulejos y suelo gris
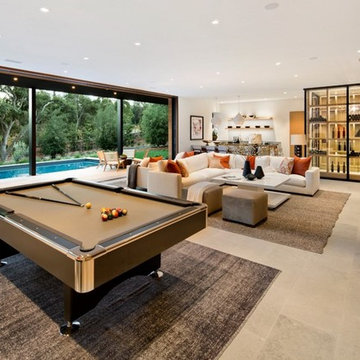
The generous size of the Game Room with the seamless transition to the outdoor patio/pool provides a fun space for family and guests to enjoy.
Modelo de sótano con puerta Cuarto de juegos contemporáneo grande sin cuartos de juegos con paredes blancas, suelo gris y suelo de piedra caliza
Modelo de sótano con puerta Cuarto de juegos contemporáneo grande sin cuartos de juegos con paredes blancas, suelo gris y suelo de piedra caliza
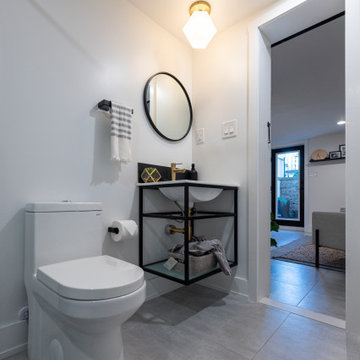
We converted this unfinished basement into a hip adult hangout for sipping wine, watching a movie and playing a few games.
Modelo de sótano con ventanas minimalista grande con bar en casa, paredes blancas y suelo gris
Modelo de sótano con ventanas minimalista grande con bar en casa, paredes blancas y suelo gris
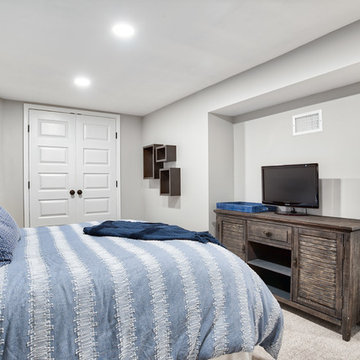
This cozy guest bedroom is located in the newly renovated basement of this house. Double door closet is a great storage space.
Photos by Chris Veith.
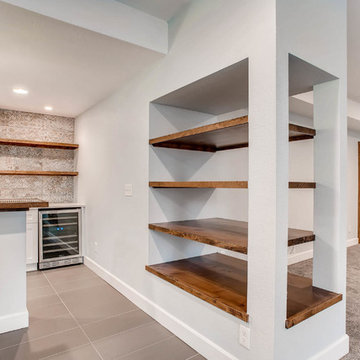
This basement features a custom-built wet bar with stunning backsplash & duel beer tap. A secret bookshelf door leads you to a finished back room. Custom shelving and wood work provide a unique look and feel within the space.
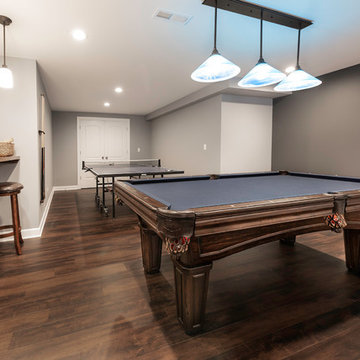
Diseño de sótano en el subsuelo clásico grande sin chimenea con paredes grises, suelo de madera oscura y suelo gris
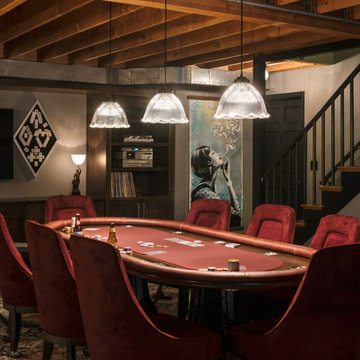
Neil Kelly Design/Build Remodeling, Portland, Oregon, 2021 Regional CotY Award Winner, Basement Over $250,000
Diseño de sótano con puerta grande con bar en casa, suelo de cemento, suelo gris, vigas vistas y ladrillo
Diseño de sótano con puerta grande con bar en casa, suelo de cemento, suelo gris, vigas vistas y ladrillo
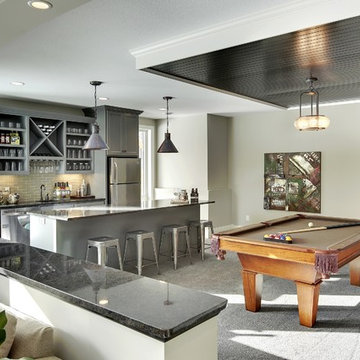
Basement game room with dark elements. Floating black beadboard ceiling over the pool table. Fully equipped home bar with seating, dishwasher, refrigerator, and cabinets.
Photography by Spacecrafting
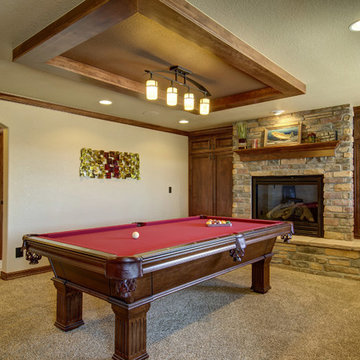
Basement game room with billiards table, built-in cabinets and stone fireplace. ©Finished Basement Company
Diseño de sótano con ventanas tradicional de tamaño medio sin chimenea con paredes beige, moqueta y suelo gris
Diseño de sótano con ventanas tradicional de tamaño medio sin chimenea con paredes beige, moqueta y suelo gris
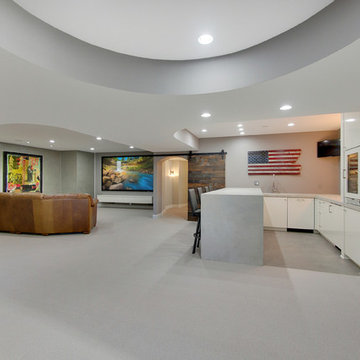
Spacecrafting
Imagen de sótano en el subsuelo contemporáneo de tamaño medio sin chimenea con paredes grises, moqueta y suelo gris
Imagen de sótano en el subsuelo contemporáneo de tamaño medio sin chimenea con paredes grises, moqueta y suelo gris
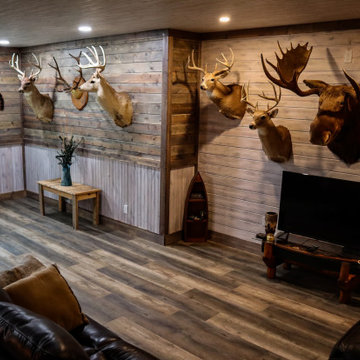
Lodge look family room with added office space. Recessed lighting and the egress window give natural light to this space.
Imagen de sótano con ventanas Cuarto de juegos rural de tamaño medio sin cuartos de juegos con paredes grises, suelo vinílico, suelo gris, machihembrado y machihembrado
Imagen de sótano con ventanas Cuarto de juegos rural de tamaño medio sin cuartos de juegos con paredes grises, suelo vinílico, suelo gris, machihembrado y machihembrado
1.366 ideas para sótanos con suelo gris
6
