1.059 ideas para sótanos con suelo gris
Filtrar por
Presupuesto
Ordenar por:Popular hoy
1 - 20 de 1059 fotos
Artículo 1 de 3

Basement reno,
Ejemplo de sótano en el subsuelo de estilo de casa de campo de tamaño medio con bar en casa, paredes blancas, moqueta, suelo gris, madera y panelado
Ejemplo de sótano en el subsuelo de estilo de casa de campo de tamaño medio con bar en casa, paredes blancas, moqueta, suelo gris, madera y panelado
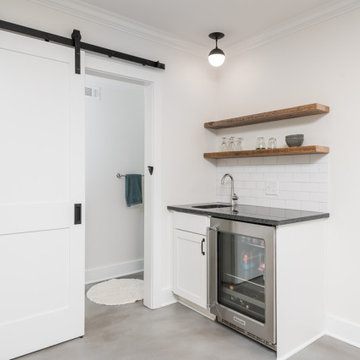
Our clients had significant damage to their finished basement from a city sewer line break at the street. Once mitigation and sanitation were complete, we worked with our clients to maximized the space by relocating the powder room and wet bar cabinetry and opening up the main living area. The basement now functions as a much wished for exercise area and hang out lounge. The wood shelves, concrete floors and barn door give the basement a modern feel. We are proud to continue to give this client a great renovation experience.

New lower level wet bar complete with glass backsplash, floating shelving with built-in backlighting, built-in microwave, beveral cooler, 18" dishwasher, wine storage, tile flooring, carpet, lighting, etc.

The new addition at the basement level allowed for the creation of a new bedroom space, allowing all residents in the home to have their own rooms.
Imagen de sótano con ventanas actual pequeño con paredes blancas, moqueta y suelo gris
Imagen de sótano con ventanas actual pequeño con paredes blancas, moqueta y suelo gris
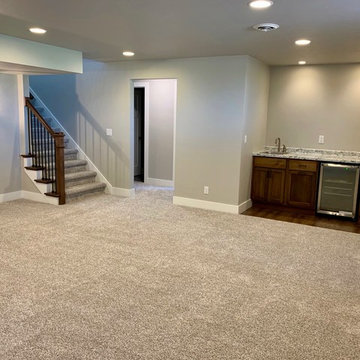
The lower level features a finished rec room, bedroom, and bathroom. The rec room includes a wet bar with a mini-fridge and a beautiful designed open rail staircase on the last 4 steps.
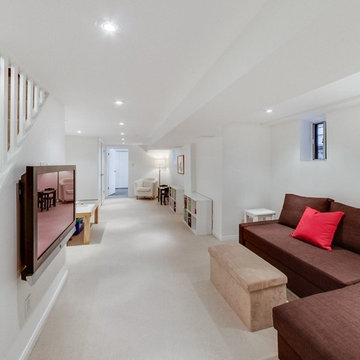
James Benson Group
Diseño de sótano con ventanas actual pequeño con paredes blancas, moqueta y suelo gris
Diseño de sótano con ventanas actual pequeño con paredes blancas, moqueta y suelo gris

This large, light blue colored basement is complete with an exercise area, game storage, and a ton of space for indoor activities. It also has under the stair storage perfect for a cozy reading nook. The painted concrete floor makes this space perfect for riding bikes, and playing some indoor basketball. It also comes with a full bath and wood paneled
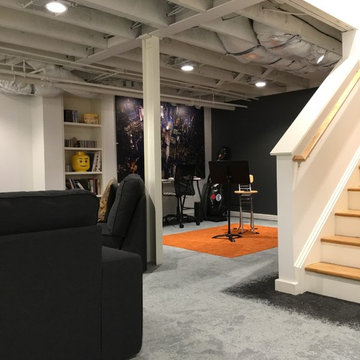
Nested
Ejemplo de sótano en el subsuelo clásico renovado de tamaño medio sin chimenea con paredes blancas, moqueta y suelo gris
Ejemplo de sótano en el subsuelo clásico renovado de tamaño medio sin chimenea con paredes blancas, moqueta y suelo gris
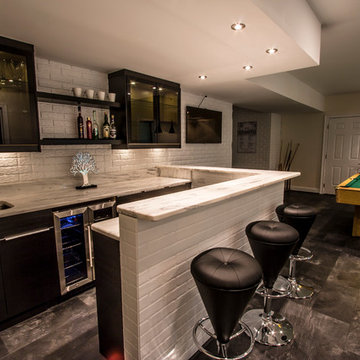
Diseño de sótano con puerta contemporáneo de tamaño medio sin chimenea con paredes blancas y suelo gris
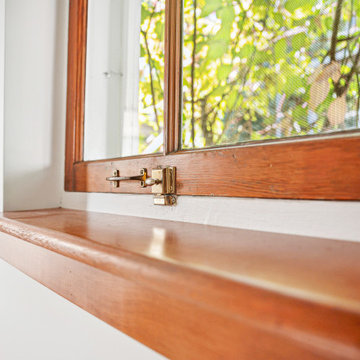
This basement remodel held special significance for an expectant young couple eager to adapt their home for a growing family. Facing the challenge of an open layout that lacked functionality, our team delivered a complete transformation.
The project's scope involved reframing the layout of the entire basement, installing plumbing for a new bathroom, modifying the stairs for code compliance, and adding an egress window to create a livable bedroom. The redesigned space now features a guest bedroom, a fully finished bathroom, a cozy living room, a practical laundry area, and private, separate office spaces. The primary objective was to create a harmonious, open flow while ensuring privacy—a vital aspect for the couple. The final result respects the original character of the house, while enhancing functionality for the evolving needs of the homeowners expanding family.

Cabinetry: Starmark
Style: Bridgeport w/ Five Piece Drawer Headers
Finish: Maple White
Countertop: Starmark Wood Top in Hickory Mocha
Designer: Brianne Josefiak
Contractor: Customer's Own

600 sqft basement renovation project in Oakville. Maximum space usage includes full bathroom, laundry room with sink, bedroom, recreation room, closet and under stairs storage space, spacious hallway

For this residential project on the North side of Fort Wayne, Indiana we used a penetrating dye to color the concrete. We started by grinding the floor to remove the cure and seal, and going through the necessary passes to bring the floor to an 800-level shine - a reflective shine that is easy to maintain. We then cleaned the floor, added the custom dye, (with a mixture of black and sand), rinsed the floor, densified and finished with a final polish.

Modelo de sótano en el subsuelo Cuarto de juegos tradicional renovado de tamaño medio sin cuartos de juegos y chimenea con paredes grises, suelo vinílico y suelo gris

Modelo de sótano en el subsuelo tradicional de tamaño medio sin chimenea con paredes blancas, suelo laminado y suelo gris
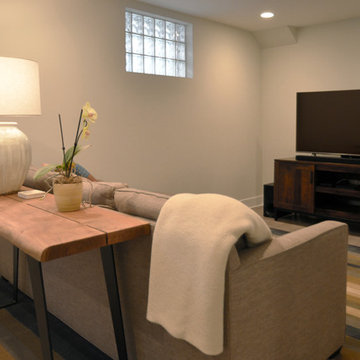
Addie Merrick Phang
Modelo de sótano con puerta tradicional renovado pequeño sin chimenea con paredes grises, suelo vinílico y suelo gris
Modelo de sótano con puerta tradicional renovado pequeño sin chimenea con paredes grises, suelo vinílico y suelo gris
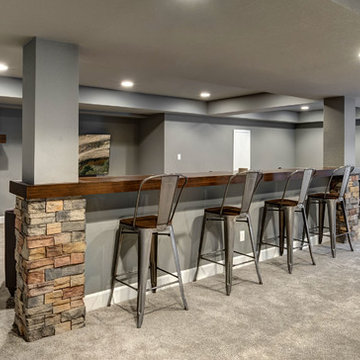
©Finished Basement Company
Diseño de sótano con ventanas clásico renovado de tamaño medio con paredes grises, moqueta, todas las chimeneas, marco de chimenea de piedra y suelo gris
Diseño de sótano con ventanas clásico renovado de tamaño medio con paredes grises, moqueta, todas las chimeneas, marco de chimenea de piedra y suelo gris

© Lassiter Photography | ReVisionCharlotte.com
Ejemplo de sótano con puerta clásico renovado de tamaño medio sin chimenea con paredes blancas, suelo vinílico, suelo gris y papel pintado
Ejemplo de sótano con puerta clásico renovado de tamaño medio sin chimenea con paredes blancas, suelo vinílico, suelo gris y papel pintado

This fun rec-room features storage and display for all of the kids' legos as well as a wall clad with toy boxes
Modelo de sótano en el subsuelo Cuarto de juegos moderno pequeño sin cuartos de juegos y chimenea con paredes multicolor, moqueta, suelo gris y papel pintado
Modelo de sótano en el subsuelo Cuarto de juegos moderno pequeño sin cuartos de juegos y chimenea con paredes multicolor, moqueta, suelo gris y papel pintado
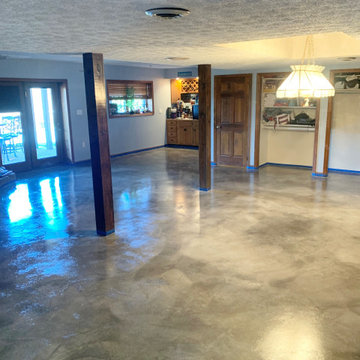
We were able to remove the previous carpet and use our micro-top technique to stain the floor with our MasterPro slate. Project completed in Strawberry Plains Tennessee in 2021.
1.059 ideas para sótanos con suelo gris
1