1.060 ideas para sótanos con suelo gris
Filtrar por
Presupuesto
Ordenar por:Popular hoy
41 - 60 de 1060 fotos
Artículo 1 de 3
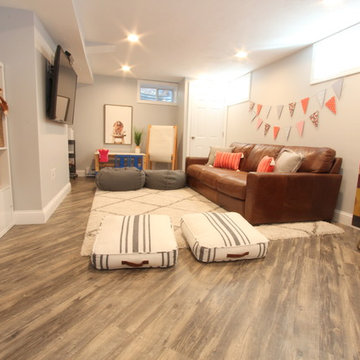
Bright & cheery playroom creates a wonderful playplace for the kiddos! You'd never know this is in the basement! Pennant banner was hung to create a focal point on the odd space between the windows. The arts & crafts area in the back provides a nice little nook for coloring and drawing. Tons of toy storage from the Wayfair cabinet & IKEA Expedit bookcase. The floor was laid on a diagonal to create a feeling of even more space and to add visual interest.
Photo by: Woodland Road Design, LLC
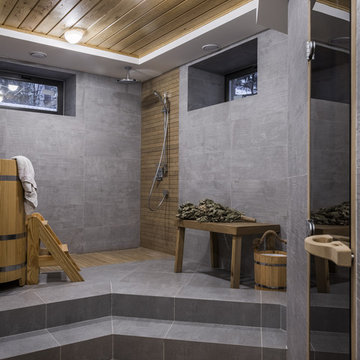
фотограф Дина Александрова
Ejemplo de sótano con ventanas escandinavo de tamaño medio sin chimenea con suelo de baldosas de porcelana y suelo gris
Ejemplo de sótano con ventanas escandinavo de tamaño medio sin chimenea con suelo de baldosas de porcelana y suelo gris
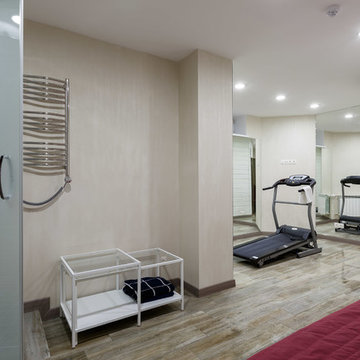
Иван Сорокин
Modelo de sótano en el subsuelo contemporáneo grande sin chimenea con paredes beige, suelo de baldosas de porcelana y suelo gris
Modelo de sótano en el subsuelo contemporáneo grande sin chimenea con paredes beige, suelo de baldosas de porcelana y suelo gris
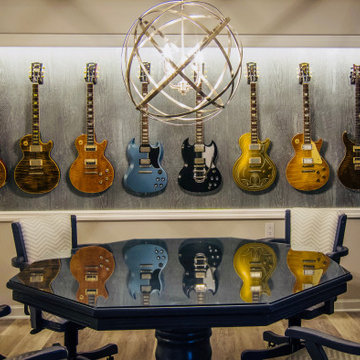
Imagen de sótano con puerta bohemio grande con paredes grises, suelo vinílico, chimenea de doble cara, marco de chimenea de ladrillo y suelo gris
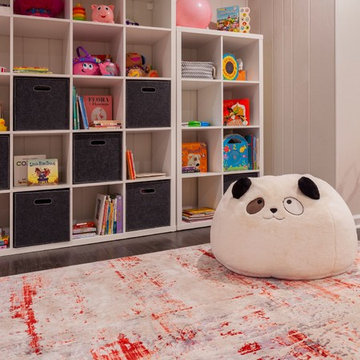
This basement renovation/playroom is a part of a whole house renovation we tackled starting in 2016, slowly and intentionally recreating each space in the house so it could be an updated, lovely space that FELT LIKE HOME to my clients.
Do you have a basement that feels dark and foreboding?
Do you long for a bright, airy, fun space to hang out in and entertain? A place for the kids to go play when it is cold and SNOWY or hotter than heck outside?
While this space previously had been quite dark and a little depressing, with fresh paint, new flooring and all the right colorful furnishings and accessories, we were able to create a fun, comfortable space for entertaining and for kids to romp & play.
A bright, happy place for this wonderful family to enjoy for years to come!
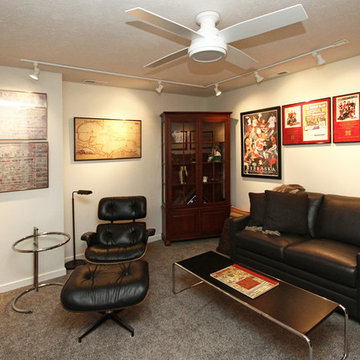
Family room - lighting by Builders Lighting and Sandy Creek Photography
Ejemplo de sótano en el subsuelo contemporáneo de tamaño medio sin chimenea con paredes blancas, moqueta y suelo gris
Ejemplo de sótano en el subsuelo contemporáneo de tamaño medio sin chimenea con paredes blancas, moqueta y suelo gris
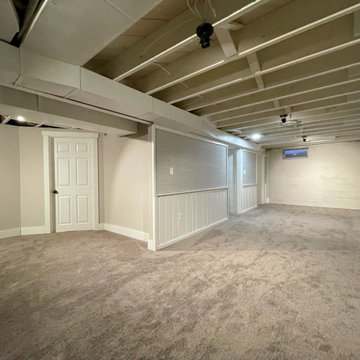
The photo showcases a newly renovated basement that has been transformed from a damp and potentially hazardous space into a warm and inviting living area. The renovation process began with water-proofing the basement to prevent any future water damage. The space was then updated with gray carpet, providing a comfortable and stylish flooring option. The addition of new framing and drywall gives the basement a fresh and modern look, while also providing improved insulation and soundproofing. The renovation has effectively maximized the basement's potential, making it a functional and attractive living space. The combination of form and function in this renovation make it a standout addition to the home.
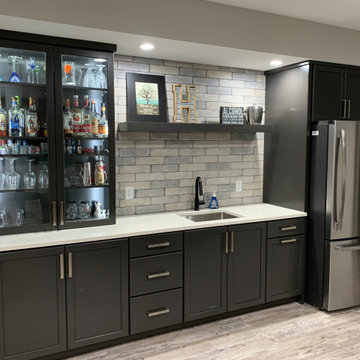
This basement bar was created with KraftMaid's Grandview door style in Riverbed with Corian Quartz in London Sky, and Berenson Hardware's Elevate Collection in brushed nickel.
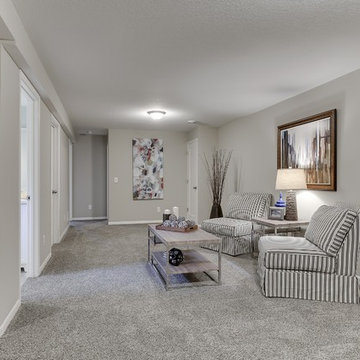
Total remodel of a rambler including finishing the basement. We moved the kitchen to a new location, added a large kitchen window above the sink and created an island with space for seating. Hardwood flooring on the main level, added a master bathroom, and remodeled the main bathroom. with a family room, wet bar, laundry closet, bedrooms, and a bathroom.
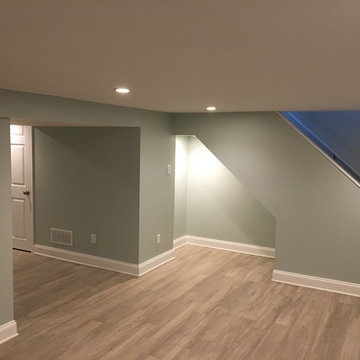
This was once a damp basement that frequently flooded with each rain storm. Two sump pumps were added, along with some landscaping that helped prevent water getting into the basement. Ceramic tile was added to the floor, drywall was added to the walls and ceiling, recessed lighting, and some doors and trim to finish off the space. There was a modern style powder room added, along with some pantry storage and a refrigerator to make this an additional living space. All of the mechanical units have their own closets, that are perfectly accessible, but are no longer an eyesore in this now beautiful space. There is another room added into this basement, with a TV nook was built in between two storage closets, which is the perfect space for the children.
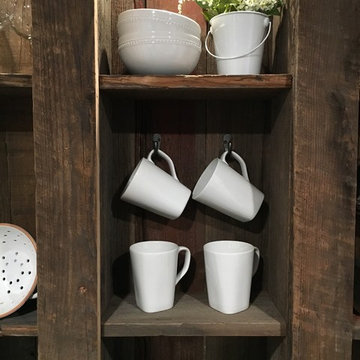
Diseño de sótano con puerta de estilo de casa de campo de tamaño medio con paredes blancas, suelo de baldosas de porcelana, estufa de leña, marco de chimenea de piedra y suelo gris
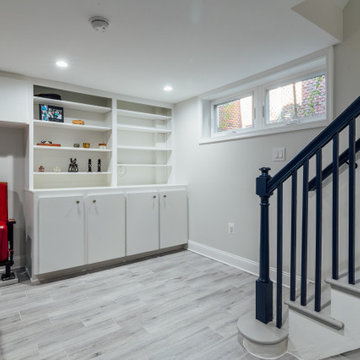
The owners wanted to add space to their DC home by utilizing the existing dark, wet basement. We were able to create a light, bright space for their growing family. Behind the walls we updated the plumbing, insulation and waterproofed the basement. You can see the beautifully finished space is multi-functional with a play area, TV viewing, new spacious bath and laundry room - the perfect space for a growing family.
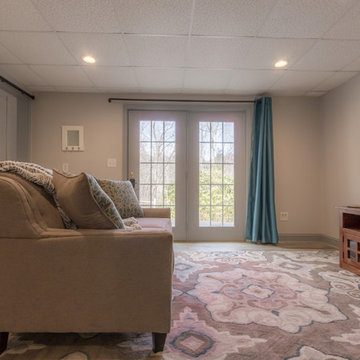
Foto de sótano con puerta ecléctico de tamaño medio sin chimenea con paredes grises, suelo laminado y suelo gris
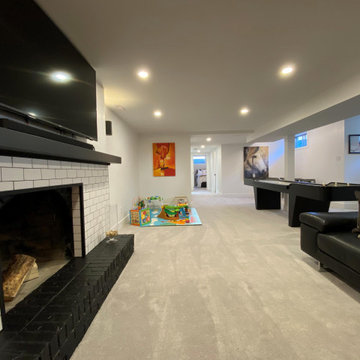
Modelo de sótano en el subsuelo Cuarto de juegos vintage de tamaño medio sin cuartos de juegos con moqueta, todas las chimeneas, marco de chimenea de baldosas y/o azulejos y suelo gris
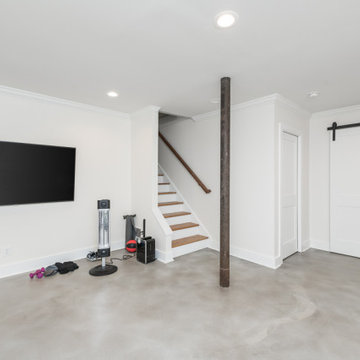
Our clients had significant damage to their finished basement from a city sewer line break at the street. Once mitigation and sanitation were complete, we worked with our clients to maximized the space by relocating the powder room and wet bar cabinetry and opening up the main living area. The basement now functions as a much wished for exercise area and hang out lounge. The wood shelves, concrete floors and barn door give the basement a modern feel. We are proud to continue to give this client a great renovation experience.
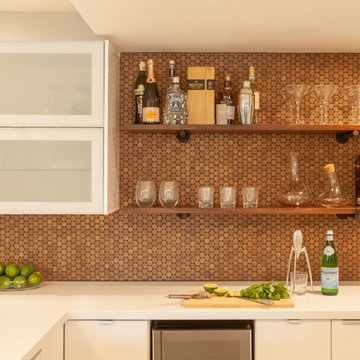
Modelo de sótano con puerta vintage de tamaño medio con paredes grises, suelo laminado, todas las chimeneas, marco de chimenea de ladrillo y suelo gris
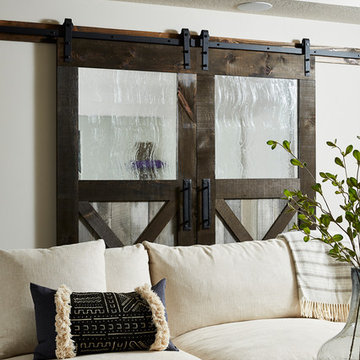
Imagen de sótano con puerta campestre grande con paredes grises, moqueta, chimenea de doble cara, marco de chimenea de piedra y suelo gris
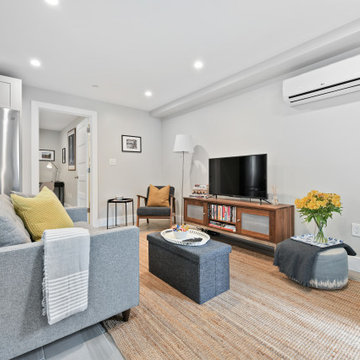
We converted the basement to an Accessory Dwelling Unit (ADU); completely separated from the Main House. DC zoning + codes required sprinklers to be installed throught the guest suite. Once we confirmed the depth of the original foundation was deep enough, the basement slab was lowered 8" to provide a code compliant + comfortable ceiling heigth.
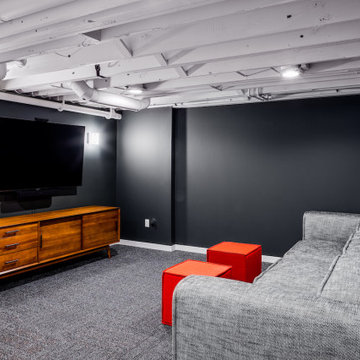
A basement remodel in a 1970's home is made simpler by keeping the ceiling open for easy access to mechanicals. Design and construction by Meadowlark Design + Build in Ann Arbor, Michigan. Professional photography by Sean Carter.
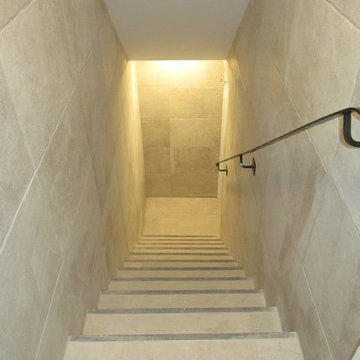
Full basement renovation with LED lighting, new framing, insulation and sub-floor. Huge rec-room with fireplace, big kitchen, bathroom, laundry room, bedroom and big cold room converted to a storage room.
1.060 ideas para sótanos con suelo gris
3