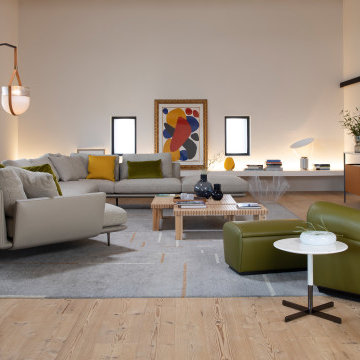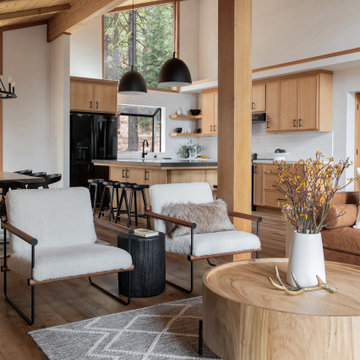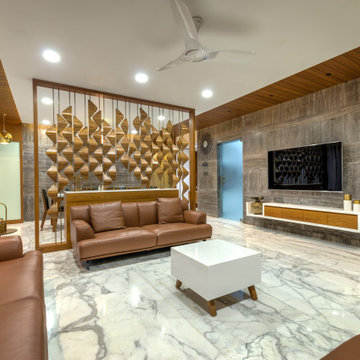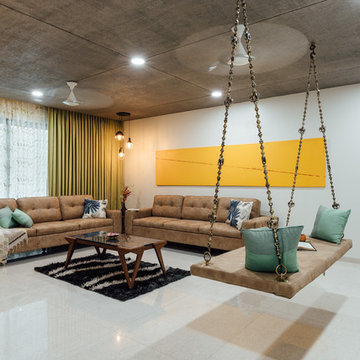467.241 ideas para salones marrones
Filtrar por
Presupuesto
Ordenar por:Popular hoy
61 - 80 de 467.241 fotos
Artículo 1 de 2
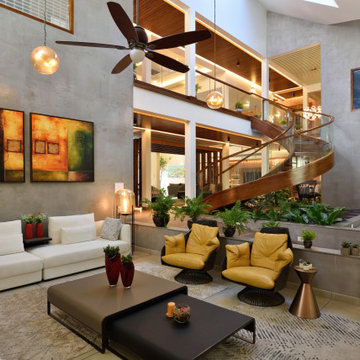
An elegant 10,000 sq.ft residence in Kuruppampady designed along a gently sloping terrain blends in effortlessly with its surrounding landscape. Accessed from the east along the lower side of the slope, the residence conceived in 2 levels spreads across xx cents of land. Surrounded by buildings on all 3 sides, the house is designed with delicately merging in the exteriors to its interiors without compromising the privacy of the client. The client's desire to not have a large imposing structure on site lead to the proposal of large sloping roofs for the built mass to considerably scale down the structure and to resolve it as part of the extended landscape. The house is oriented towards outside, with the main feature being its ‘openness to the surrounding landscape’ with almost all the rooms opening into the exterior greens and all the terraces converted to green roofs, the house is a beautiful manifestation of achieving inside - outside relation through design.

The expansive Living Room features a floating wood fireplace hearth and adjacent wood shelves. The linear electric fireplace keeps the wall mounted tv above at a comfortable viewing height. Generous windows fill the 14 foot high roof with ample daylight.

Ejemplo de salón abierto ecléctico de tamaño medio con paredes azules, televisor colgado en la pared, suelo marrón y billar
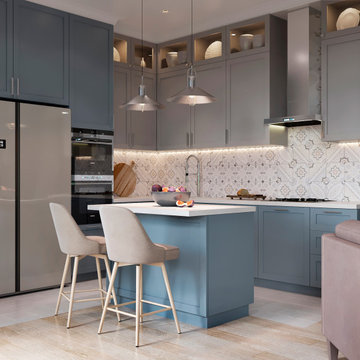
Imagen de salón abierto y gris y blanco escandinavo de tamaño medio con paredes beige y suelo beige

Modelo de salón abovedado campestre con paredes marrones, suelo de cemento, suelo gris, madera y madera
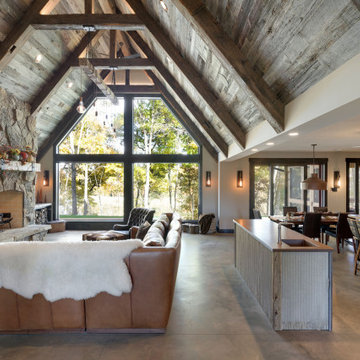
This modern farmhouse gets its rustic, one of a kind look with out reclaimed timbers, paneling, and doors. reclaimed wood can be a custom one of a kind look for your home

Modelo de salón abierto de estilo de casa de campo con paredes blancas, suelo de madera clara, todas las chimeneas, marco de chimenea de piedra y suelo beige
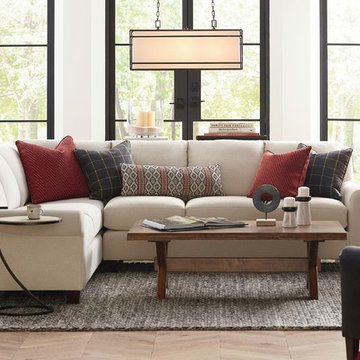
IGrace your room with the casual elegance of the large leather Ellery L-Shaped Sectional. The gentle curve of the sloping sock arm gives this comfy sectional its signature look. Choose from hundreds of fabric options to find just the color, texture, and design to fit your room. Stop by a Bassett Furniture showroom for even more options, including nail head trim styles, cushion plushness, and additional upholstery options like fabric and leather combinations.
Fashions come and go, but American Casual style endures as a comfortable, rugged, and iconic way of living. The American Casual collection features four individual groupings that express your style in unique ways: Ellery, Ladson, Montague, and Wellington. All are available in fabric and leather, proudly tailored and assembled in America. Ellery conveys style and grace with its sloping sock arms. The Ellery grouping includes a Chair, Loveseat, Sofa, Great Room Sofa, Queen Sleeper, Ottoman, Storage Ottoman, Large L-Shaped Sectional, Small L-Shaped Sectional, and U-Shaped Sectional. Montague imparts solid, lasting comfort with its paneled large sock arms, T front, and turned legs. The Montague grouping includes a Chair, Loveseat, Sofa, Great Room Sofa, Ottoman, Large L-Shaped Sectional, Small L-Shaped Sectional, and U-Shaped Sectional. Ladson conveys modern linear sophistication with its strong lines and track arms. The Ladson grouping includes a Chair, Loveseat, Sofa, Great Room Sofa, Queen Sleeper, Ottoman, Storage Ottoman, Large L-Shaped Sectional, Small L-Shaped Sectional, and U-Shaped Sectional. Wellington brings unassuming charm and ease with a small sock arm and tapered legs. The Wellington grouping includes a Chair, Loveseat, Sofa, Great Room Sofa, Ottoman, Storage Ottoman, Large L-Shaped Sectional, and Small L-Shaped Sectional.
Finding the perfect piece is hard - that's why we let you build your own. With this piece in the Sectional Builder, you can add in and remove sectional pieces until you have just the right shape and size, then pick out your favorite fabric and color!

Visit The Korina 14803 Como Circle or call 941 907.8131 for additional information.
3 bedrooms | 4.5 baths | 3 car garage | 4,536 SF
The Korina is John Cannon’s new model home that is inspired by a transitional West Indies style with a contemporary influence. From the cathedral ceilings with custom stained scissor beams in the great room with neighboring pristine white on white main kitchen and chef-grade prep kitchen beyond, to the luxurious spa-like dual master bathrooms, the aesthetics of this home are the epitome of timeless elegance. Every detail is geared toward creating an upscale retreat from the hectic pace of day-to-day life. A neutral backdrop and an abundance of natural light, paired with vibrant accents of yellow, blues, greens and mixed metals shine throughout the home.

This contemporary transitional great family living room has a cozy lived-in look, but still looks crisp with fine custom made contemporary furniture made of kiln-dried Alder wood from sustainably harvested forests and hard solid maple wood with premium finishes and upholstery treatments. Stone textured fireplace wall makes a bold sleek statement in the space.

Living room off the kitchen
reclaimed wood floors, plaster walls, custom furnshings and window treatments - stone facing on fireplace, metal cabinetry flanking fireplace and wrap around sectional sofa

Foto de salón abierto de estilo de casa de campo con paredes blancas, suelo de madera en tonos medios, todas las chimeneas, marco de chimenea de ladrillo y suelo marrón

Modelo de salón para visitas abierto clásico renovado con paredes grises, suelo de madera en tonos medios, chimenea lineal, marco de chimenea de metal, televisor independiente y suelo marrón
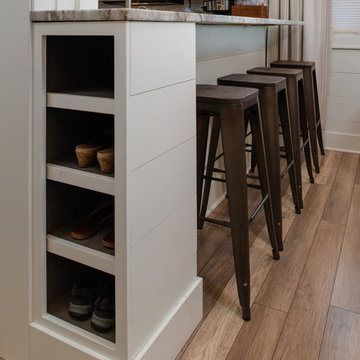
Phoenix Photographic
Ejemplo de salón tipo loft marinero pequeño con paredes blancas, suelo de madera clara y suelo marrón
Ejemplo de salón tipo loft marinero pequeño con paredes blancas, suelo de madera clara y suelo marrón

Imagen de salón abierto retro con paredes blancas, suelo de madera en tonos medios, todas las chimeneas, televisor colgado en la pared y suelo marrón
467.241 ideas para salones marrones
4
