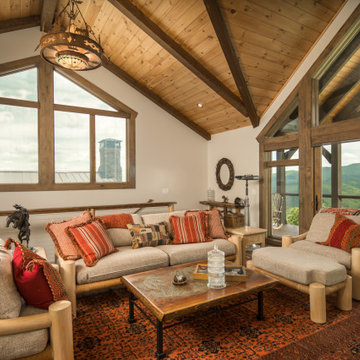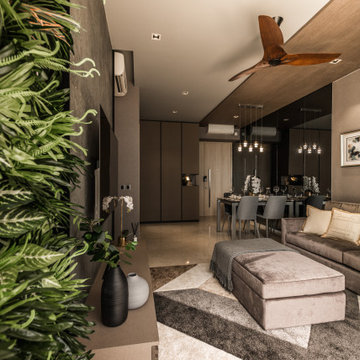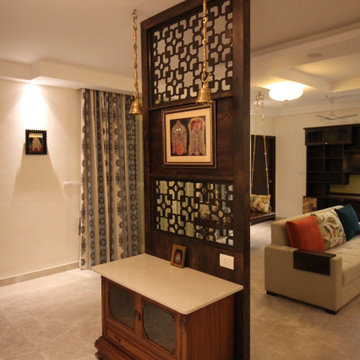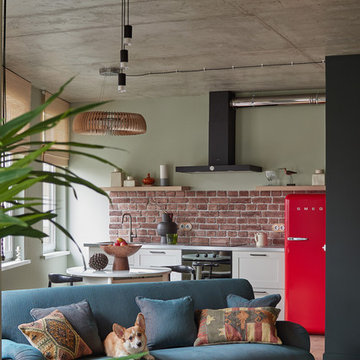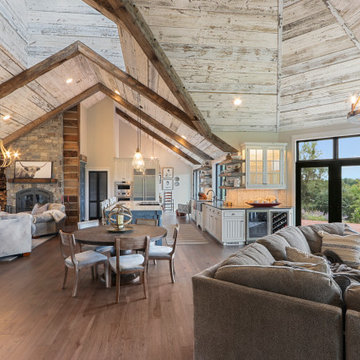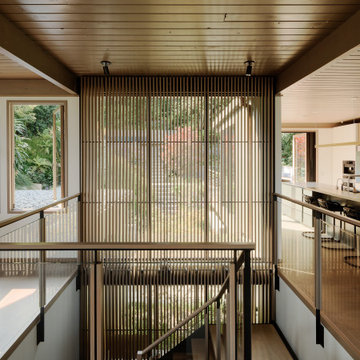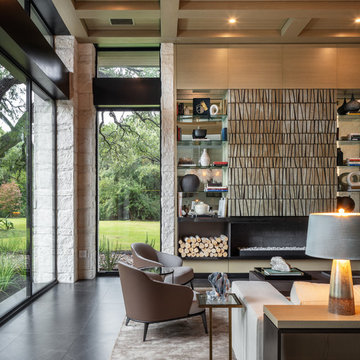467.243 ideas para salones marrones
Filtrar por
Presupuesto
Ordenar por:Popular hoy
121 - 140 de 467.243 fotos
Artículo 1 de 2
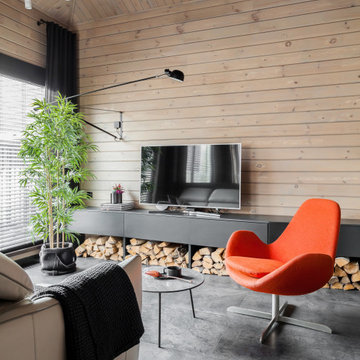
Diseño de salón actual grande con paredes beige, suelo de baldosas de porcelana, televisor independiente y suelo gris
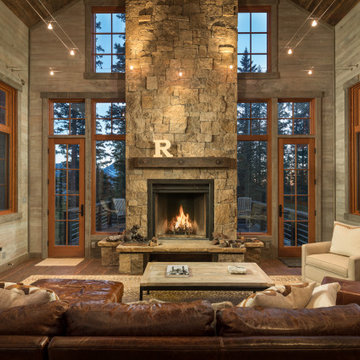
Diseño de salón abierto rural de tamaño medio con suelo de madera oscura, todas las chimeneas, marco de chimenea de piedra, suelo marrón y paredes marrones

The Holloway blends the recent revival of mid-century aesthetics with the timelessness of a country farmhouse. Each façade features playfully arranged windows tucked under steeply pitched gables. Natural wood lapped siding emphasizes this homes more modern elements, while classic white board & batten covers the core of this house. A rustic stone water table wraps around the base and contours down into the rear view-out terrace.
Inside, a wide hallway connects the foyer to the den and living spaces through smooth case-less openings. Featuring a grey stone fireplace, tall windows, and vaulted wood ceiling, the living room bridges between the kitchen and den. The kitchen picks up some mid-century through the use of flat-faced upper and lower cabinets with chrome pulls. Richly toned wood chairs and table cap off the dining room, which is surrounded by windows on three sides. The grand staircase, to the left, is viewable from the outside through a set of giant casement windows on the upper landing. A spacious master suite is situated off of this upper landing. Featuring separate closets, a tiled bath with tub and shower, this suite has a perfect view out to the rear yard through the bedroom's rear windows. All the way upstairs, and to the right of the staircase, is four separate bedrooms. Downstairs, under the master suite, is a gymnasium. This gymnasium is connected to the outdoors through an overhead door and is perfect for athletic activities or storing a boat during cold months. The lower level also features a living room with a view out windows and a private guest suite.
Architect: Visbeen Architects
Photographer: Ashley Avila Photography
Builder: AVB Inc.
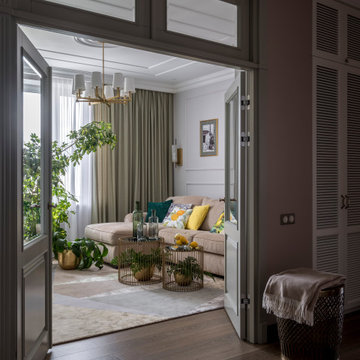
Гостиная
Foto de biblioteca en casa cerrada clásica renovada de tamaño medio con paredes beige, suelo de madera en tonos medios, televisor colgado en la pared y suelo marrón
Foto de biblioteca en casa cerrada clásica renovada de tamaño medio con paredes beige, suelo de madera en tonos medios, televisor colgado en la pared y suelo marrón
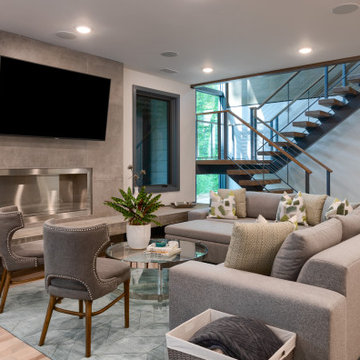
Modelo de salón abierto actual con paredes blancas, suelo de madera clara, chimenea lineal, marco de chimenea de baldosas y/o azulejos, televisor colgado en la pared y suelo beige

This entire wall is custom fitted with Bellmont cabinets and panels, that are able to be affixed with unique lighting features.
The floating shelves along the stone wall each have an undermounted spot light, and the display shelf to the right of the television all have their unique lighting features to highlight the homeowners art pieces.

Foto de biblioteca en casa escandinava pequeña con paredes grises y suelo de madera en tonos medios

This classic contemporary Living room is brimming with simple elegant details, one of which being the use of modern open shelving. We've decorated these shelves with muted sculptural forms in order to juxtapose the sharp lines of the fireplace stone mantle. Incorporating open shelving into a design allows you to add visual interest with the use of decor items to personalize any space!
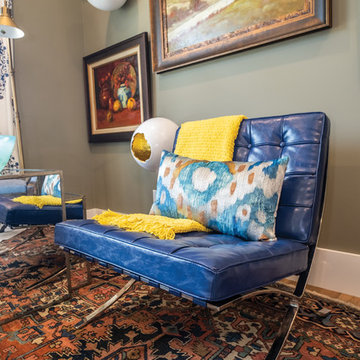
Imagen de salón para visitas cerrado bohemio de tamaño medio sin televisor con paredes verdes y suelo de madera clara
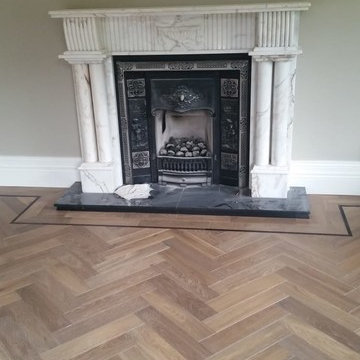
A special order product fitted here.
Chapel 17th Century - Solid Oak Herringbone with a Smoked & White Oiled finish, paired with a solid black oak trim.
These boards are 15mm x 90mm x 450mm solid oak, with the trims being 15mm x 25mm x 500mm solid black oak.

Ejemplo de salón abierto contemporáneo grande con paredes blancas, todas las chimeneas, marco de chimenea de hormigón, suelo gris, suelo de madera en tonos medios y televisor independiente

Casual comfortable family living is the heart of this home! Organization is the name of the game in this fast paced yet loving family! Between school, sports, and work everyone needs to hustle, but this casual comfortable family room encourages family gatherings and relaxation! Photography: Stephen Karlisch
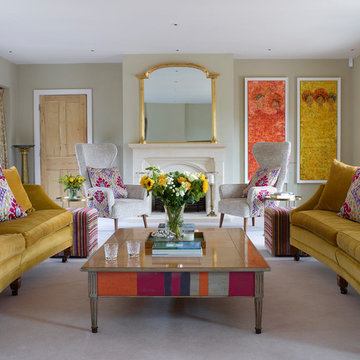
Diseño de salón clásico con paredes grises, moqueta, todas las chimeneas y suelo blanco
467.243 ideas para salones marrones
7
