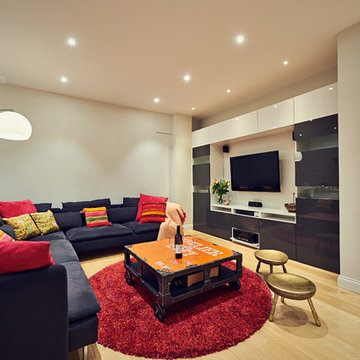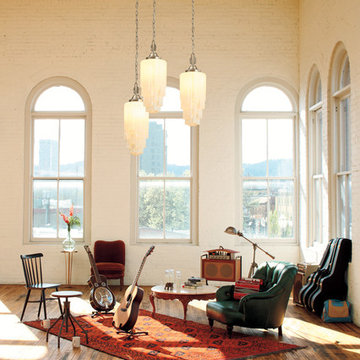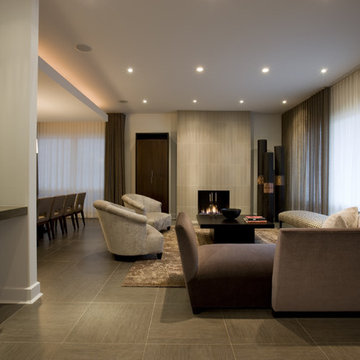806 ideas para salones marrones con alfombra
Filtrar por
Presupuesto
Ordenar por:Popular hoy
1 - 20 de 806 fotos
Artículo 1 de 3

Imagen de salón con rincón musical abierto bohemio de tamaño medio con paredes blancas, suelo de madera en tonos medios, chimenea lineal, marco de chimenea de yeso, pared multimedia, suelo marrón y alfombra

Unificamos el espacio de salón comedor y cocina para ganar amplitud, zona de juegos y multitarea.
Aislamos la pared que nos separa con el vecino, para ganar privacidad y confort térmico. Apostamos para revestir esta pared con ladrillo manual auténtico.
La climatización para los meses más calurosos la aportamos con ventiladores muy silenciosos y eficientes.

Justin Krug Photography
Foto de salón abierto campestre extra grande con paredes blancas, suelo de madera en tonos medios, todas las chimeneas, marco de chimenea de piedra, televisor colgado en la pared y alfombra
Foto de salón abierto campestre extra grande con paredes blancas, suelo de madera en tonos medios, todas las chimeneas, marco de chimenea de piedra, televisor colgado en la pared y alfombra

John Buchan Homes
Imagen de salón tipo loft clásico renovado de tamaño medio con marco de chimenea de piedra, paredes blancas, suelo de madera oscura, todas las chimeneas, televisor colgado en la pared, suelo marrón y alfombra
Imagen de salón tipo loft clásico renovado de tamaño medio con marco de chimenea de piedra, paredes blancas, suelo de madera oscura, todas las chimeneas, televisor colgado en la pared, suelo marrón y alfombra

A lovely, relaxing family room, complete with gorgeous stone surround fireplace, topped with beautiful crown molding and beadboard above. Open beams and a painted ceiling, the French Slider doors with transoms all contribute to the feeling of lightness and space. Gorgeous hardwood flooring, buttboard walls behind the open book shelves and white crown molding for the cabinets, floorboards, door framing...simply lovely.

award winning builder, dark wood coffee table, real stone, tv over fireplace, two story great room, high ceilings
tray ceiling
crystal chandelier
Imagen de salón abierto clásico de tamaño medio con paredes beige, suelo de madera oscura, todas las chimeneas, marco de chimenea de piedra, televisor colgado en la pared y alfombra
Imagen de salón abierto clásico de tamaño medio con paredes beige, suelo de madera oscura, todas las chimeneas, marco de chimenea de piedra, televisor colgado en la pared y alfombra

Farmhouse style with industrial, contemporary feel.
Modelo de salón abierto de estilo de casa de campo de tamaño medio con paredes grises, suelo de madera en tonos medios y alfombra
Modelo de salón abierto de estilo de casa de campo de tamaño medio con paredes grises, suelo de madera en tonos medios y alfombra

Conceived as a remodel and addition, the final design iteration for this home is uniquely multifaceted. Structural considerations required a more extensive tear down, however the clients wanted the entire remodel design kept intact, essentially recreating much of the existing home. The overall floor plan design centers on maximizing the views, while extensive glazing is carefully placed to frame and enhance them. The residence opens up to the outdoor living and views from multiple spaces and visually connects interior spaces in the inner court. The client, who also specializes in residential interiors, had a vision of ‘transitional’ style for the home, marrying clean and contemporary elements with touches of antique charm. Energy efficient materials along with reclaimed architectural wood details were seamlessly integrated, adding sustainable design elements to this transitional design. The architect and client collaboration strived to achieve modern, clean spaces playfully interjecting rustic elements throughout the home.
Greenbelt Homes
Glynis Wood Interiors
Photography by Bryant Hill

This fireplace was handcrafted and dry-stacked by an artisan mason who shaped and placed each stone by hand. Our designer hand-picked stones from each palate to coordinate with the interior finishes. Remaining stones were also hand-selected for the outdoor kitchen, adjacent to this space.
Stone supplier: Marenakos stoneyard in Monroe, WA. Builder: Robert Egge Construction
Photo: Matt Edington
Masonry: Kelly Blanchard Masonry

Natural stone and reclaimed timber beams...
Imagen de salón rural con marco de chimenea de piedra y alfombra
Imagen de salón rural con marco de chimenea de piedra y alfombra

Modelo de salón abierto costero grande con paredes grises, todas las chimeneas, televisor colgado en la pared, suelo de madera clara y alfombra

Marco Joe Fazio
Modelo de salón abierto contemporáneo de tamaño medio sin chimenea con televisor colgado en la pared, suelo de madera clara, paredes blancas y alfombra
Modelo de salón abierto contemporáneo de tamaño medio sin chimenea con televisor colgado en la pared, suelo de madera clara, paredes blancas y alfombra

Eric Zepeda
Foto de salón abierto contemporáneo grande con chimenea lineal, marco de chimenea de piedra, paredes beige, suelo de madera clara, televisor colgado en la pared, suelo gris y alfombra
Foto de salón abierto contemporáneo grande con chimenea lineal, marco de chimenea de piedra, paredes beige, suelo de madera clara, televisor colgado en la pared, suelo gris y alfombra

island Paint Benj Moore Kendall Charcoal
Floors- DuChateau Chateau Antique White
Foto de salón abierto clásico renovado de tamaño medio sin televisor con paredes grises, suelo de madera clara, suelo gris y alfombra
Foto de salón abierto clásico renovado de tamaño medio sin televisor con paredes grises, suelo de madera clara, suelo gris y alfombra

The Hollywood, a large Art Deco style pendant. Make a statement by using it in multiples. Shown here with skyscraper shades.
Modelo de salón con rincón musical bohemio con paredes blancas, suelo de madera en tonos medios y alfombra
Modelo de salón con rincón musical bohemio con paredes blancas, suelo de madera en tonos medios y alfombra

Open plan dining, kitchen and family room. Marvin French Doors and Transoms. Photography by Pete Weigley
Modelo de salón abierto clásico con paredes grises, suelo de madera en tonos medios, chimenea de esquina, marco de chimenea de madera, pared multimedia y alfombra
Modelo de salón abierto clásico con paredes grises, suelo de madera en tonos medios, chimenea de esquina, marco de chimenea de madera, pared multimedia y alfombra

Our Lounge Lake Rug features circles of many hues, some striped, some color-blocked, in a crisp grid on a neutral ground. This kind of rug easily ties together all the colors of a room, or adds pop in a neutral scheme. The circles are both loop and pile, against a loop ground, and there are hints of rayon in the wool circles, giving them a bit of a sheen and adding to the textural variation. Also shown: Camden Sofa, Charleston and Madison Chairs.

Living Room area of Malibu home - warm colors, comfortable furnishings, reclaimed wood shelving, stone fireplace. Gray cotton velvet sofa from Room & Board, custom made driftwood coffee table, pair of vintage aluminum frame Russell Woodard swivel chairs that were reupholstered in cream leather. Vintage drip glaze ceramic lamps on console table. 1930's antique Ringling Bros.& Barnum and Bailey Circus poster framed on wall.
Photo credit: Tyler Peterson

Conceived as a remodel and addition, the final design iteration for this home is uniquely multifaceted. Structural considerations required a more extensive tear down, however the clients wanted the entire remodel design kept intact, essentially recreating much of the existing home. The overall floor plan design centers on maximizing the views, while extensive glazing is carefully placed to frame and enhance them. The residence opens up to the outdoor living and views from multiple spaces and visually connects interior spaces in the inner court. The client, who also specializes in residential interiors, had a vision of ‘transitional’ style for the home, marrying clean and contemporary elements with touches of antique charm. Energy efficient materials along with reclaimed architectural wood details were seamlessly integrated, adding sustainable design elements to this transitional design. The architect and client collaboration strived to achieve modern, clean spaces playfully interjecting rustic elements throughout the home.
Greenbelt Homes
Glynis Wood Interiors
Photography by Bryant Hill

Ejemplo de salón actual con marco de chimenea de baldosas y/o azulejos, suelo de baldosas de porcelana y alfombra
806 ideas para salones marrones con alfombra
1