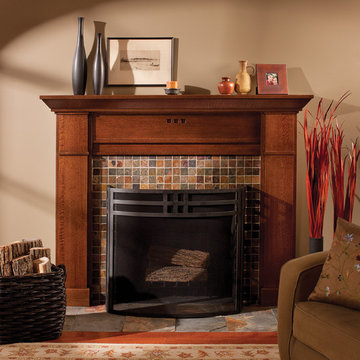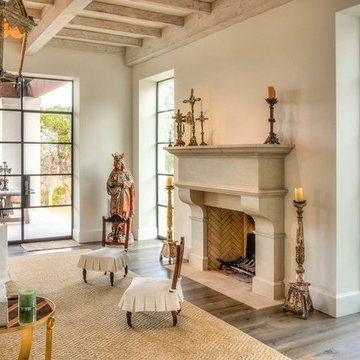11.579 ideas para salones de estilo americano marrones
Filtrar por
Presupuesto
Ordenar por:Popular hoy
1 - 20 de 11.579 fotos
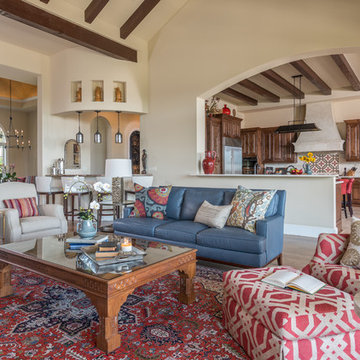
Photography: Michael Hunter
Diseño de salón abierto de estilo americano grande con paredes beige, suelo de madera en tonos medios, todas las chimeneas, televisor colgado en la pared y marco de chimenea de baldosas y/o azulejos
Diseño de salón abierto de estilo americano grande con paredes beige, suelo de madera en tonos medios, todas las chimeneas, televisor colgado en la pared y marco de chimenea de baldosas y/o azulejos

This newly built Old Mission style home gave little in concessions in regards to historical accuracies. To create a usable space for the family, Obelisk Home provided finish work and furnishings but in needed to keep with the feeling of the home. The coffee tables bunched together allow flexibility and hard surfaces for the girls to play games on. New paint in historical sage, window treatments in crushed velvet with hand-forged rods, leather swivel chairs to allow “bird watching” and conversation, clean lined sofa, rug and classic carved chairs in a heavy tapestry to bring out the love of the American Indian style and tradition.
Original Artwork by Jane Troup
Photos by Jeremy Mason McGraw

Craftsman style living room with coffered ceilings and custom fireplace.
Modelo de salón de estilo americano con marco de chimenea de baldosas y/o azulejos y cortinas
Modelo de salón de estilo americano con marco de chimenea de baldosas y/o azulejos y cortinas
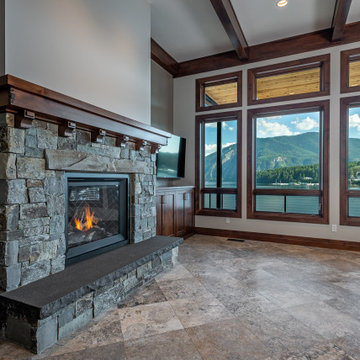
A stunning beauty with gorgeous lakefront views. A craftsman style with touches of rustic.
Diseño de salón abierto de estilo americano con todas las chimeneas, piedra de revestimiento y televisor colgado en la pared
Diseño de salón abierto de estilo americano con todas las chimeneas, piedra de revestimiento y televisor colgado en la pared
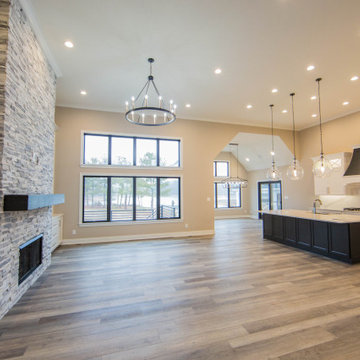
The living room's fireplace and built-in shelves help to anchor this large living space.
Diseño de salón abierto de estilo americano grande con paredes beige, suelo de madera en tonos medios, todas las chimeneas, piedra de revestimiento, televisor colgado en la pared y suelo marrón
Diseño de salón abierto de estilo americano grande con paredes beige, suelo de madera en tonos medios, todas las chimeneas, piedra de revestimiento, televisor colgado en la pared y suelo marrón

This gorgeous lake home sits right on the water's edge. It features a harmonious blend of rustic and and modern elements, including a rough-sawn pine floor, gray stained cabinetry, and accents of shiplap and tongue and groove throughout.
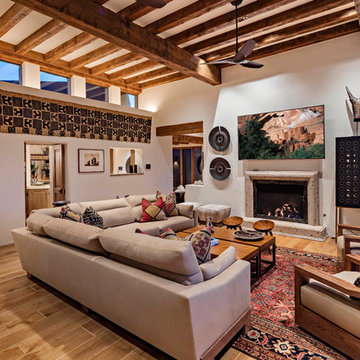
Interior Design By Stephanie Larsen
©ThompsonPhotographic 2019
Imagen de salón de estilo americano con paredes blancas, suelo de madera en tonos medios, todas las chimeneas y suelo marrón
Imagen de salón de estilo americano con paredes blancas, suelo de madera en tonos medios, todas las chimeneas y suelo marrón
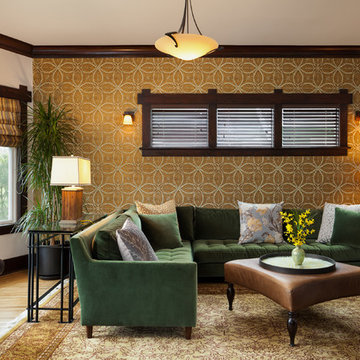
The nature influenced wallpaper adds an Art Nouveau style flair to this interior. With the rich jewel-tones creating the feeling of comfort and ease, this hi-lo mix of furnishings is a combination of both new and rare-find consignment pieces. The dark wood slat blinds marry well with this warm style, as well as as well as the beautiful, tufted, green velvet sectional creating an ideal place for entertaining and conversation. Craftsman Four Square, Seattle, WA, Belltown Design, Photography by Julie Mannell.
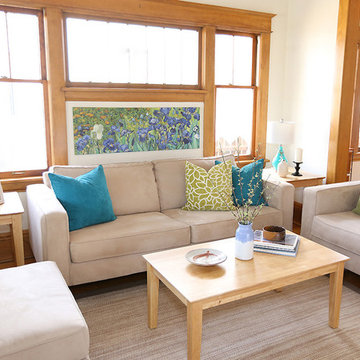
This home was staged by Birch Hill Interiors. Additional services included selection and purchase of accent furniture, art and accessories. With the exception of the living room photo (by BC Photos) all photography was provided.
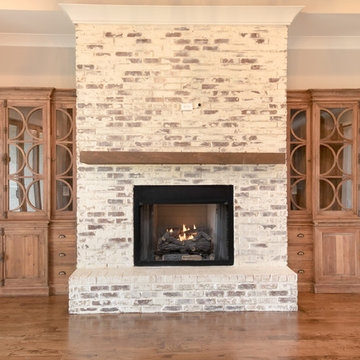
Imagen de salón abierto de estilo americano grande sin televisor con paredes grises, suelo de madera oscura, todas las chimeneas y marco de chimenea de ladrillo
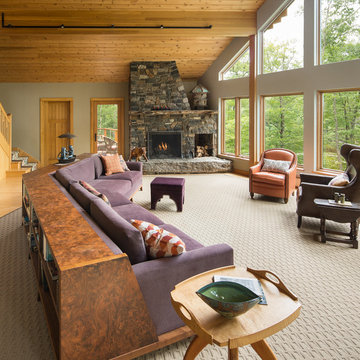
Lake house living room. Custom couch design to take advantage of the views.
Trent Bell Photography.
Peter Thibeault custom sofa.
Partners in Design for upholstery
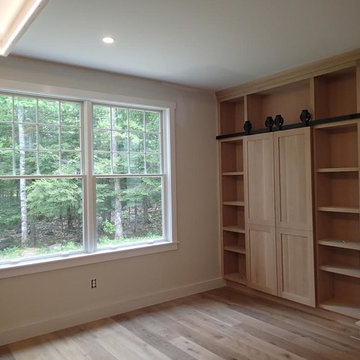
Imagen de salón de estilo americano sin chimenea y televisor con paredes blancas y suelo de madera clara
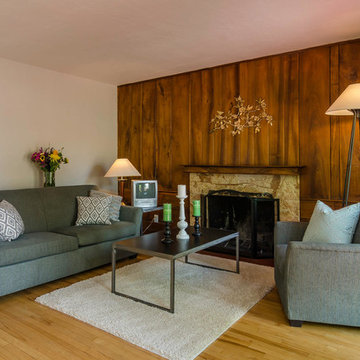
Brandon Banes, 360StyleTours.com
Modelo de salón abierto de estilo americano pequeño sin televisor con paredes marrones, suelo de madera clara, todas las chimeneas y marco de chimenea de piedra
Modelo de salón abierto de estilo americano pequeño sin televisor con paredes marrones, suelo de madera clara, todas las chimeneas y marco de chimenea de piedra
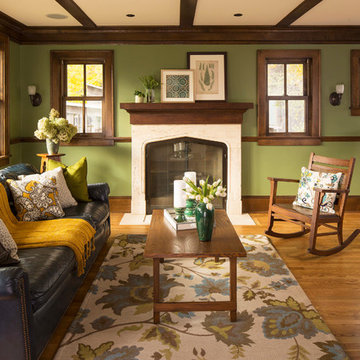
Traditional design blends well with 21st century accessibility standards. Designed by architect Jeremiah Battles of Acacia Architects and built by Ben Quie & Sons, this beautiful new home features details found a century ago, combined with a creative use of space and technology to meet the owner’s mobility needs. Even the elevator is detailed with quarter-sawn oak paneling. Feeling as though it has been here for generations, this home combines architectural salvage with creative design. The owner brought in vintage lighting fixtures, a Tudor fireplace surround, and beveled glass for windows and doors. The kitchen pendants and sconces were custom made to match a 1912 Sheffield fixture she had found. Quarter-sawn oak in the living room, dining room, and kitchen, and flat-sawn oak in the pantry, den, and powder room accent the traditional feel of this brand-new home.
Design by Acacia Architects/Jeremiah Battles
Construction by Ben Quie and Sons
Photography by: Troy Thies
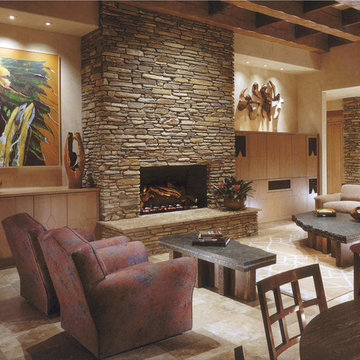
Comfortable and elegant, this living room has several conversation areas. The various textures include stacked stone columns, copper-clad beams exotic wood veneers, metal and glass.
Project designed by Susie Hersker’s Scottsdale interior design firm Design Directives. Design Directives is active in Phoenix, Paradise Valley, Cave Creek, Carefree, Sedona, and beyond.
For more about Design Directives, click here: https://susanherskerasid.com/
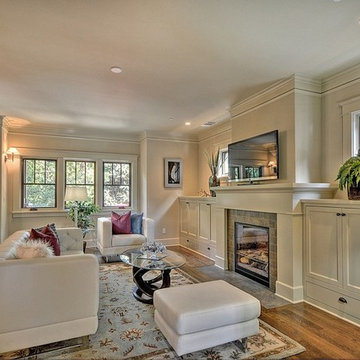
Ejemplo de salón para visitas abierto de estilo americano con paredes grises, suelo de madera en tonos medios, todas las chimeneas, marco de chimenea de piedra y televisor independiente
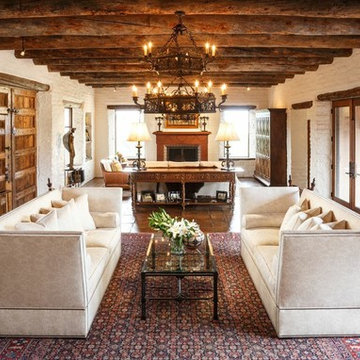
Foto de salón para visitas abierto de estilo americano grande con paredes blancas, suelo de baldosas de terracota y todas las chimeneas
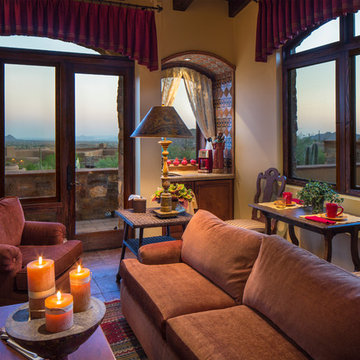
Wirebrushed cedar windows and doors
Foto de salón de estilo americano grande con paredes beige y suelo marrón
Foto de salón de estilo americano grande con paredes beige y suelo marrón
11.579 ideas para salones de estilo americano marrones
1
