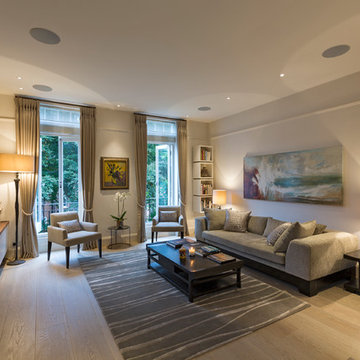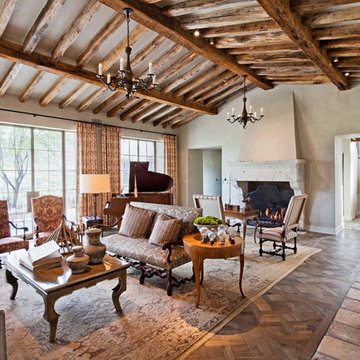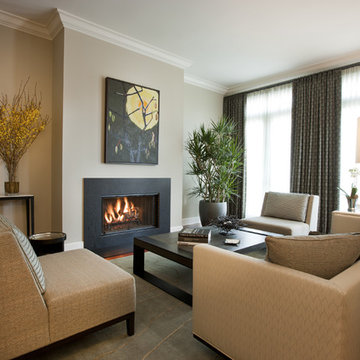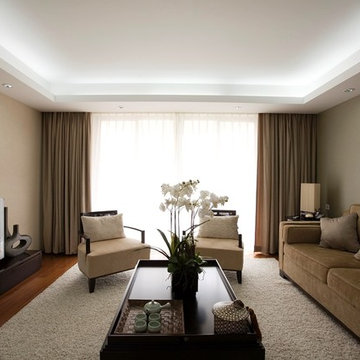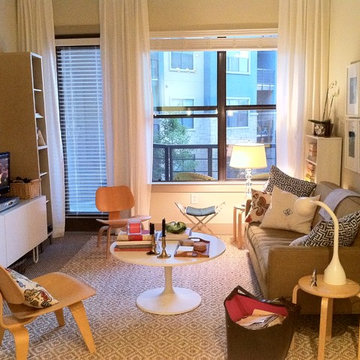579 ideas para salones marrones con cortinas
Filtrar por
Presupuesto
Ordenar por:Popular hoy
1 - 20 de 579 fotos
Artículo 1 de 3
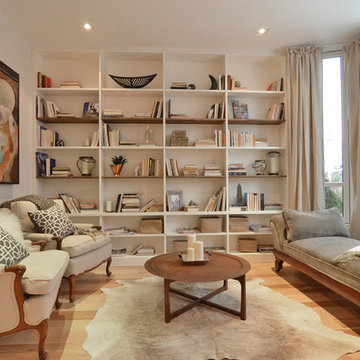
Foto de biblioteca en casa cerrada tradicional renovada de tamaño medio sin chimenea y televisor con paredes beige, suelo de madera en tonos medios, suelo marrón y cortinas

Imagen de salón clásico renovado con todas las chimeneas, televisor colgado en la pared y cortinas
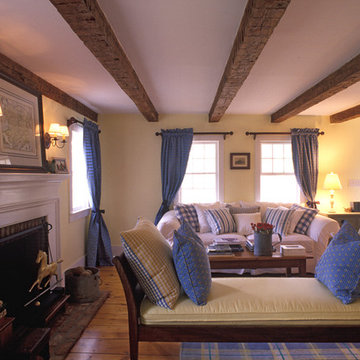
Historic home renovation
Imagen de salón campestre con paredes beige, todas las chimeneas, marco de chimenea de ladrillo y cortinas
Imagen de salón campestre con paredes beige, todas las chimeneas, marco de chimenea de ladrillo y cortinas
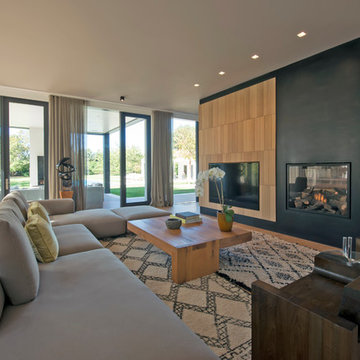
Modelo de salón para visitas abierto contemporáneo con suelo de madera clara, chimenea de doble cara, televisor colgado en la pared y cortinas
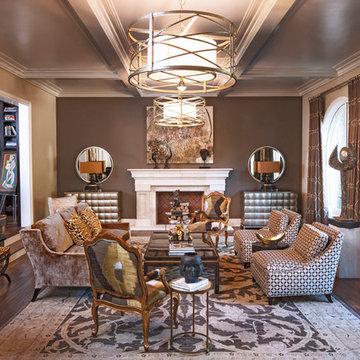
Pasadena Transitional Style Italian Revival Formal Living Room designed by On Madison. Photography by Grey Crawford.
Modelo de salón para visitas abierto tradicional renovado grande sin televisor con suelo de madera oscura, todas las chimeneas, paredes marrones y cortinas
Modelo de salón para visitas abierto tradicional renovado grande sin televisor con suelo de madera oscura, todas las chimeneas, paredes marrones y cortinas
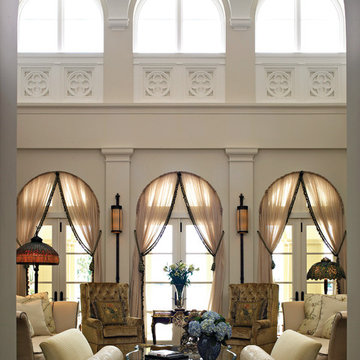
Architect: Portuondo Perotti Architects
Photography: Carlos Domenech
“This is well detailed and consistent inside and out. It is a classic Mediterranean Revival in the Floridian tradition of Mizner.”
This single-family residential home in Gables Estates, Coral Gables, Florida, successfully pays respect to the architecture of the Mediterranean and Renaissance Italian styles. From the use of courtyards to the high level of detailing, this project emphasizes the most picturesque and expressive qualities of these styles. The residence reflects the visions of two of Coral Gables’ first architects, who designed beautiful and timeless architecture in this garden city to become a lasting piece in the landscape. This project not only captures the breathtaking views of Biscayne Bay, but with timeless style and lush landscaping, it creates a centerpiece for the view from the bay to Coral Gables.
The home is designed as a long gallery, with spaces connected by courtyards and public realms. Another large inspiration for this project was the idea of the garden and landscape. With Coral Gables as a garden city, landscape became an integral part of the conception and design.
The durability of Marvin products, their ability to stand up to the South Florida climate, as well as the Marvin attention to detail and proportion, made them the perfect choice to employ in a project of such high standards. The range of products allowed the freedom of design to explore all possibilities and turn visions into reality. The result was a lasting piece of architecture that would reflect a level of detail in every part of its structure.
MARVIN PRODUCTS USED:
Marvin Round Top Window
Marvin Ultimate Arch Top French Door
Marvin Ultimate Swinging French Door
Marvin Ultimate Venting Picture Window
Marvin Casemaster
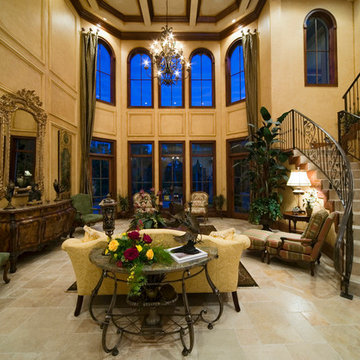
Modelo de salón para visitas abierto mediterráneo de tamaño medio sin chimenea y televisor con paredes beige, suelo de baldosas de cerámica, suelo beige y cortinas
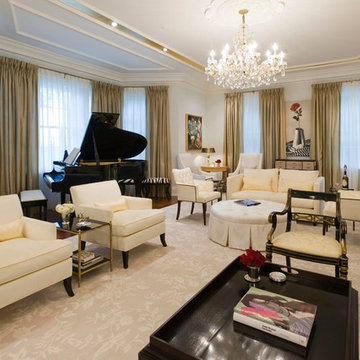
Foto de salón con rincón musical tradicional extra grande sin televisor con paredes blancas y cortinas
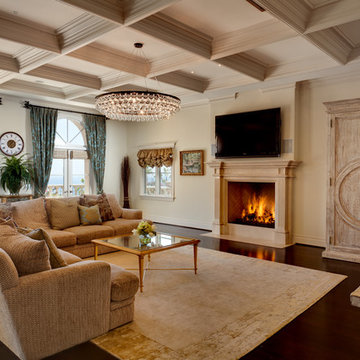
The design approach for each room was to compliment the existing traditional setting by introducing contemporary focal elements. The family room and kitchen are highlighted by an Ochre chandelier with reclaimed wood armoire and console by CFC and Nepalese rug from Lapchi Atelier. The office sconces by Remains Lighting accent the room’s dark reds similarly to the Century chairs in the dining room. Drapery throughout the house was fabricated and installed by Deco Home, who also fabricated the master bed and bench from custom designs by SO|DA.
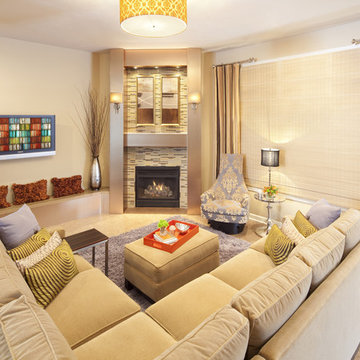
Modelo de salón actual con chimenea de esquina, marco de chimenea de baldosas y/o azulejos y cortinas

Lacking a proper entry wasn't an issue in this small living space, with the makeshift coat rack for hats scarves and bags, and a tray filled with small river stones for shoes and boots. Wainscoting along the same wall to bring some subtle contrast and a catchall cabinet to hold keys and outgoing mail.
Designed by Jennifer Grey
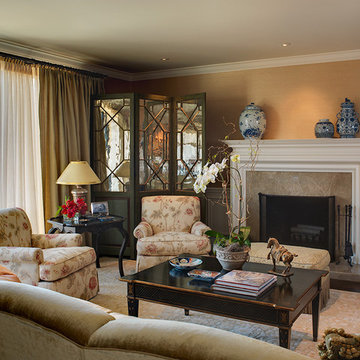
Living room seating area with custom designed folding screen and fireplace mantel.
Photography: Andrew McKinney
Modelo de salón para visitas clásico con todas las chimeneas y cortinas
Modelo de salón para visitas clásico con todas las chimeneas y cortinas

kitchen - living room
Imagen de salón con barra de bar abierto contemporáneo de tamaño medio con paredes marrones, suelo de madera oscura, televisor colgado en la pared, suelo marrón, vigas vistas, papel pintado y cortinas
Imagen de salón con barra de bar abierto contemporáneo de tamaño medio con paredes marrones, suelo de madera oscura, televisor colgado en la pared, suelo marrón, vigas vistas, papel pintado y cortinas
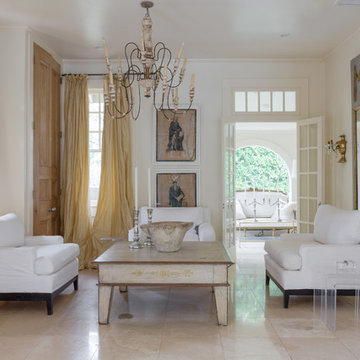
Modelo de salón para visitas cerrado mediterráneo de tamaño medio sin chimenea con paredes blancas, suelo de piedra caliza, suelo beige y cortinas
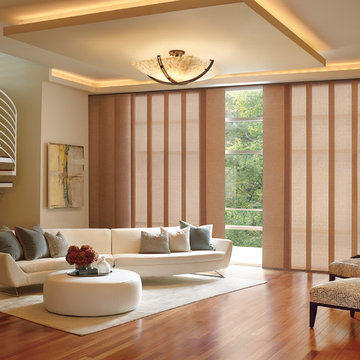
Hunter Douglas
Ejemplo de salón para visitas abierto contemporáneo grande sin chimenea y televisor con paredes beige, suelo de madera oscura y cortinas
Ejemplo de salón para visitas abierto contemporáneo grande sin chimenea y televisor con paredes beige, suelo de madera oscura y cortinas
579 ideas para salones marrones con cortinas
1
