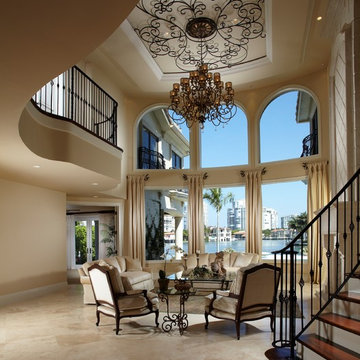1.590 ideas para salones marrones con suelo de travertino
Filtrar por
Presupuesto
Ordenar por:Popular hoy
1 - 20 de 1590 fotos
Artículo 1 de 3

The family room, including the kitchen and breakfast area, features stunning indirect lighting, a fire feature, stacked stone wall, art shelves and a comfortable place to relax and watch TV.
Photography: Mark Boisclair

Imagen de salón abierto actual extra grande sin chimenea y televisor con paredes beige, suelo de travertino, suelo beige, madera y papel pintado

spacious living room with large isokern fireplace and beautiful granite monolith,
Imagen de salón abierto contemporáneo grande con suelo de travertino, todas las chimeneas, marco de chimenea de baldosas y/o azulejos, televisor colgado en la pared, paredes blancas y suelo beige
Imagen de salón abierto contemporáneo grande con suelo de travertino, todas las chimeneas, marco de chimenea de baldosas y/o azulejos, televisor colgado en la pared, paredes blancas y suelo beige
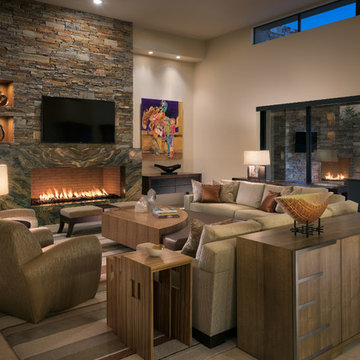
Contemporary living room with neutral colors and warm amber accents. Rich wood tones in furniture and elegant fabrics and materials, Fabulous book matched granite fireplace surround.
Photo by Mark Boisclair
Project designed by Susie Hersker’s Scottsdale interior design firm Design Directives. Design Directives is active in Phoenix, Paradise Valley, Cave Creek, Carefree, Sedona, and beyond.
For more about Design Directives, click here: https://susanherskerasid.com/
To learn more about this project, click here: https://susanherskerasid.com/contemporary-scottsdale-home/
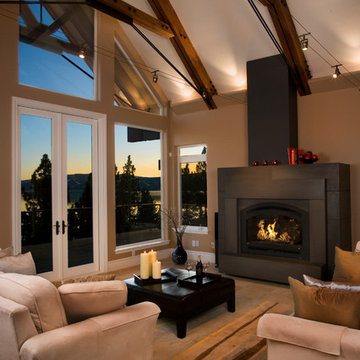
Ethan Rohloff
Foto de salón abierto actual con paredes beige, todas las chimeneas y suelo de travertino
Foto de salón abierto actual con paredes beige, todas las chimeneas y suelo de travertino

Diseño de salón para visitas cerrado de estilo americano de tamaño medio sin televisor con paredes amarillas, suelo de travertino, todas las chimeneas y marco de chimenea de piedra

Jim Decker
Ejemplo de salón para visitas abierto tradicional renovado grande con paredes beige, suelo de travertino, todas las chimeneas, marco de chimenea de yeso y televisor colgado en la pared
Ejemplo de salón para visitas abierto tradicional renovado grande con paredes beige, suelo de travertino, todas las chimeneas, marco de chimenea de yeso y televisor colgado en la pared
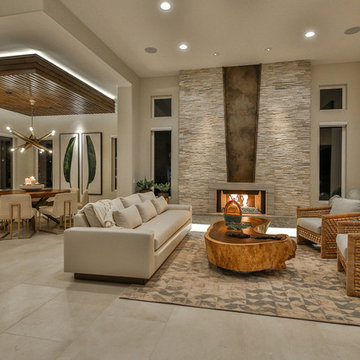
Trent Teigen
Imagen de salón para visitas abierto contemporáneo de tamaño medio sin televisor con paredes beige, suelo de travertino, chimenea lineal, marco de chimenea de piedra y suelo beige
Imagen de salón para visitas abierto contemporáneo de tamaño medio sin televisor con paredes beige, suelo de travertino, chimenea lineal, marco de chimenea de piedra y suelo beige
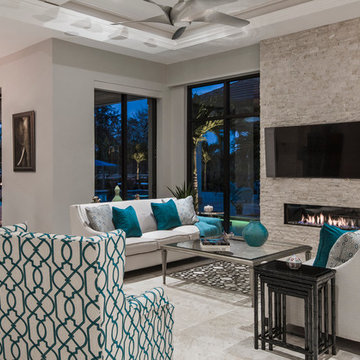
Amber Frederiksen Photography
Modelo de salón abierto clásico renovado de tamaño medio con paredes grises, suelo de travertino, chimenea lineal, marco de chimenea de piedra y televisor colgado en la pared
Modelo de salón abierto clásico renovado de tamaño medio con paredes grises, suelo de travertino, chimenea lineal, marco de chimenea de piedra y televisor colgado en la pared
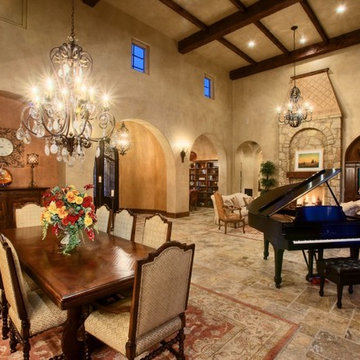
Ejemplo de salón con rincón musical abierto mediterráneo grande con paredes beige, todas las chimeneas, marco de chimenea de piedra, suelo de travertino y pared multimedia
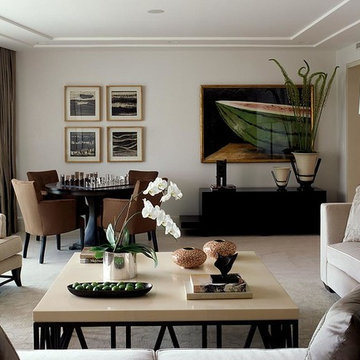
Deborah Wecselman Design, Inc
Modelo de salón para visitas cerrado tradicional de tamaño medio sin chimenea y televisor con paredes blancas y suelo de travertino
Modelo de salón para visitas cerrado tradicional de tamaño medio sin chimenea y televisor con paredes blancas y suelo de travertino

David Taylor
Modelo de salón abierto contemporáneo grande con paredes beige, suelo de travertino, todas las chimeneas y marco de chimenea de piedra
Modelo de salón abierto contemporáneo grande con paredes beige, suelo de travertino, todas las chimeneas y marco de chimenea de piedra
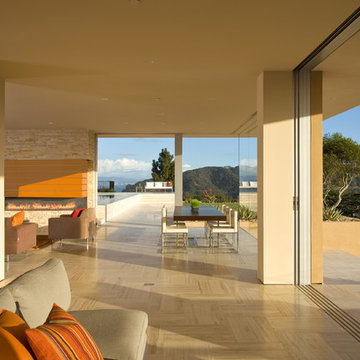
Russelll Abraham
Ejemplo de salón abierto minimalista grande sin televisor con paredes beige, suelo de travertino, chimenea lineal y marco de chimenea de piedra
Ejemplo de salón abierto minimalista grande sin televisor con paredes beige, suelo de travertino, chimenea lineal y marco de chimenea de piedra
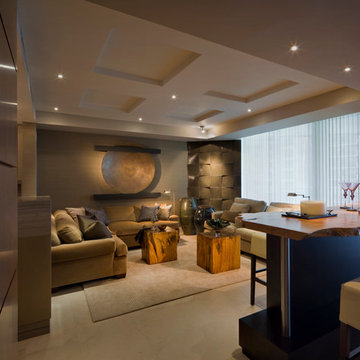
Dan Forer
Foto de salón para visitas cerrado clásico renovado grande sin chimenea con paredes beige, suelo de travertino, televisor independiente y suelo beige
Foto de salón para visitas cerrado clásico renovado grande sin chimenea con paredes beige, suelo de travertino, televisor independiente y suelo beige

Custom glass mosaic tile and a mix of natural materials bring an wow feature to this bar face.
Ejemplo de salón con barra de bar abierto minimalista de tamaño medio con paredes beige, suelo de travertino, chimenea de doble cara, marco de chimenea de metal y suelo beige
Ejemplo de salón con barra de bar abierto minimalista de tamaño medio con paredes beige, suelo de travertino, chimenea de doble cara, marco de chimenea de metal y suelo beige
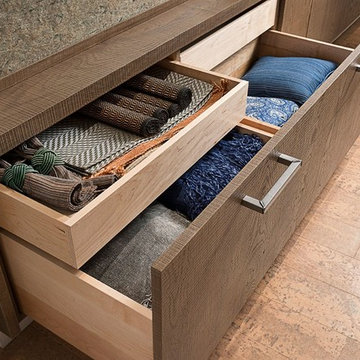
This custom cabinet example by Wood-Mode showcases the versatility and seamless design that can be accomplished, providing a beautiful end-result.
Ejemplo de salón abierto minimalista con suelo de travertino
Ejemplo de salón abierto minimalista con suelo de travertino
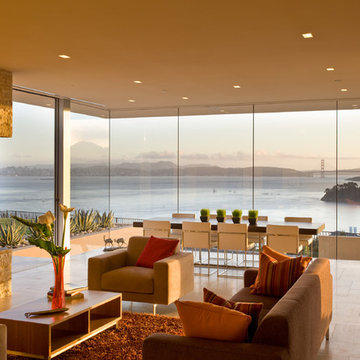
Russelll Abraham
Imagen de salón abierto moderno grande con chimenea lineal, suelo de travertino, marco de chimenea de piedra y alfombra
Imagen de salón abierto moderno grande con chimenea lineal, suelo de travertino, marco de chimenea de piedra y alfombra

This project was for a new home construction. This kitchen features absolute black granite mixed with carnival granite on the island Counter top, White Linen glazed custom cabinetry on the parameter and darker glaze stain on the island, the vent hood and around the stove. There is a natural stacked stone on as the backsplash under the hood with a travertine subway tile acting as the backsplash under the cabinetry. The floor is a chisel edge noche travertine in off set pattern. Two tones of wall paint were used in the kitchen. The family room features two sofas on each side of the fire place on a rug made Surya Rugs. The bookcase features a picture hung in the center with accessories on each side. The fan is sleek and modern along with high ceilings.
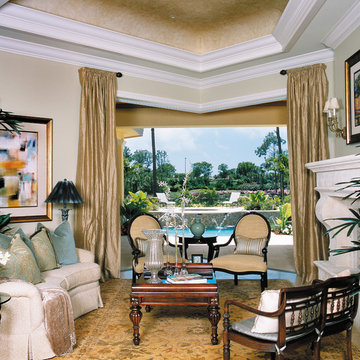
The Sater Design Collection's luxury, Mediterranean house plan "Del Toro" (Plan #6923). http://saterdesign.com/product/del-toro/
1.590 ideas para salones marrones con suelo de travertino
1
