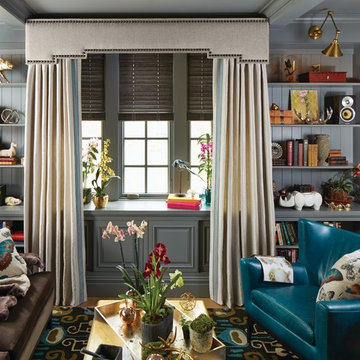85.356 ideas para salones con paredes grises
Filtrar por
Presupuesto
Ordenar por:Popular hoy
21 - 40 de 85.356 fotos
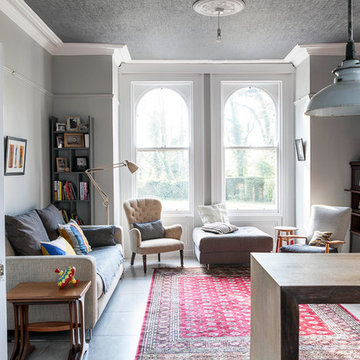
Ejemplo de salón para visitas cerrado clásico renovado de tamaño medio sin televisor con paredes grises y todas las chimeneas

Foto de salón para visitas cerrado clásico renovado grande sin televisor con paredes grises, chimenea lineal, moqueta, marco de chimenea de piedra y piedra

This home remodel is a celebration of curves and light. Starting from humble beginnings as a basic builder ranch style house, the design challenge was maximizing natural light throughout and providing the unique contemporary style the client’s craved.
The Entry offers a spectacular first impression and sets the tone with a large skylight and an illuminated curved wall covered in a wavy pattern Porcelanosa tile.
The chic entertaining kitchen was designed to celebrate a public lifestyle and plenty of entertaining. Celebrating height with a robust amount of interior architectural details, this dynamic kitchen still gives one that cozy feeling of home sweet home. The large “L” shaped island accommodates 7 for seating. Large pendants over the kitchen table and sink provide additional task lighting and whimsy. The Dekton “puzzle” countertop connection was designed to aid the transition between the two color countertops and is one of the homeowner’s favorite details. The built-in bistro table provides additional seating and flows easily into the Living Room.
A curved wall in the Living Room showcases a contemporary linear fireplace and tv which is tucked away in a niche. Placing the fireplace and furniture arrangement at an angle allowed for more natural walkway areas that communicated with the exterior doors and the kitchen working areas.
The dining room’s open plan is perfect for small groups and expands easily for larger events. Raising the ceiling created visual interest and bringing the pop of teal from the Kitchen cabinets ties the space together. A built-in buffet provides ample storage and display.
The Sitting Room (also called the Piano room for its previous life as such) is adjacent to the Kitchen and allows for easy conversation between chef and guests. It captures the homeowner’s chic sense of style and joie de vivre.

Ejemplo de salón abierto tradicional renovado grande sin chimenea con paredes grises, suelo de madera en tonos medios, pared multimedia y suelo marrón
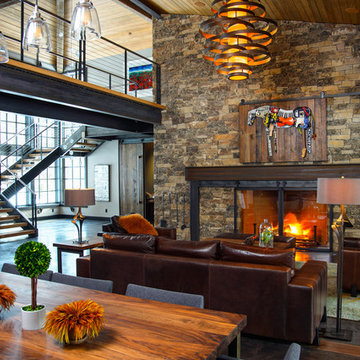
Steve Tague Photography
Foto de salón para visitas abierto actual sin televisor con paredes grises, suelo de cemento, todas las chimeneas y marco de chimenea de piedra
Foto de salón para visitas abierto actual sin televisor con paredes grises, suelo de cemento, todas las chimeneas y marco de chimenea de piedra
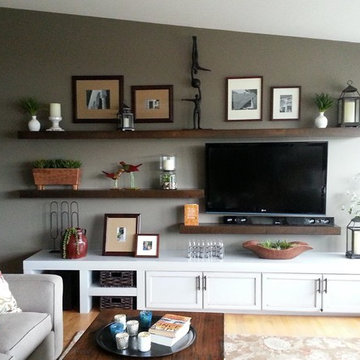
Media wall with floating shelves
Ejemplo de salón para visitas abierto marinero de tamaño medio sin chimenea con paredes grises, suelo de madera en tonos medios, televisor colgado en la pared y suelo beige
Ejemplo de salón para visitas abierto marinero de tamaño medio sin chimenea con paredes grises, suelo de madera en tonos medios, televisor colgado en la pared y suelo beige
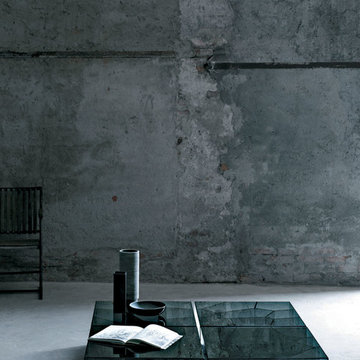
This is a selection of our black glass coffee tables. The black glass coffee tables shown here offer a super high gloss finish which not only looks stunning but functions extremely well.
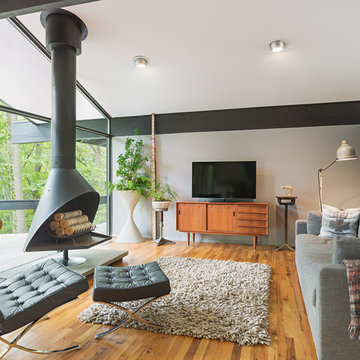
Sam Oberter Photography
Modelo de salón vintage con paredes grises, suelo de madera en tonos medios y televisor independiente
Modelo de salón vintage con paredes grises, suelo de madera en tonos medios y televisor independiente
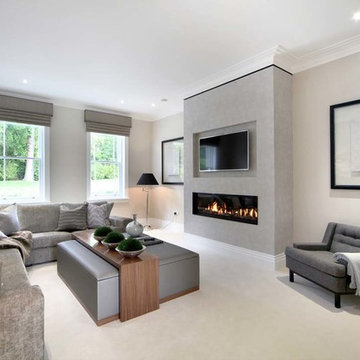
Diseño de salón actual con paredes grises, chimenea lineal y televisor colgado en la pared

Here's what our clients from this project had to say:
We LOVE coming home to our newly remodeled and beautiful 41 West designed and built home! It was such a pleasure working with BJ Barone and especially Paul Widhalm and the entire 41 West team. Everyone in the organization is incredibly professional and extremely responsive. Personal service and strong attention to the client and details are hallmarks of the 41 West construction experience. Paul was with us every step of the way as was Ed Jordon (Gary David Designs), a 41 West highly recommended designer. When we were looking to build our dream home, we needed a builder who listened and understood how to bring our ideas and dreams to life. They succeeded this with the utmost honesty, integrity and quality!
41 West has exceeded our expectations every step of the way, and we have been overwhelmingly impressed in all aspects of the project. It has been an absolute pleasure working with such devoted, conscientious, professionals with expertise in their specific fields. Paul sets the tone for excellence and this level of dedication carries through the project. We so appreciated their commitment to perfection...So much so that we also hired them for two more remodeling projects.
We love our home and would highly recommend 41 West to anyone considering building or remodeling a home.
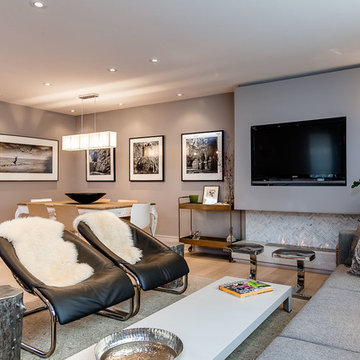
Diseño de salón para visitas abierto actual de tamaño medio con paredes grises, suelo de madera clara, chimenea lineal, marco de chimenea de baldosas y/o azulejos y televisor colgado en la pared
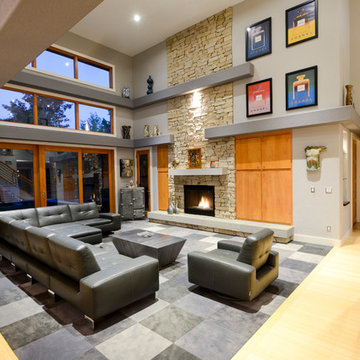
Elizabeth Holmes
Modelo de salón actual con paredes grises, suelo de madera clara, todas las chimeneas y marco de chimenea de piedra
Modelo de salón actual con paredes grises, suelo de madera clara, todas las chimeneas y marco de chimenea de piedra

Martha O'Hara Interiors, Interior Design | Paul Finkel Photography
Please Note: All “related,” “similar,” and “sponsored” products tagged or listed by Houzz are not actual products pictured. They have not been approved by Martha O’Hara Interiors nor any of the professionals credited. For information about our work, please contact design@oharainteriors.com.

Diseño de salón actual grande con suelo de madera oscura, marco de chimenea de yeso, paredes grises, pared multimedia y chimenea lineal

An industrial modern design + build project placed among the trees at the top of a hill. More projects at www.IversonSignatureHomes.com
2012 KaDa Photography

This is an elegant, finely-appointed room with aged, hand-hewn beams, dormered clerestory windows, and radiant-heated limestone floors. But the real power of the space derives less from these handsome details and more from the wide opening centered on the pool.
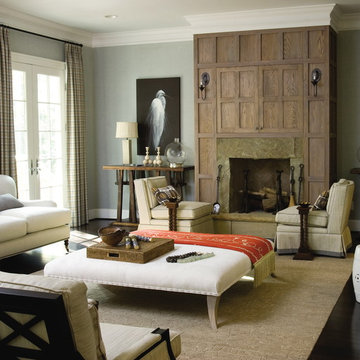
We installed this pre-cast masonry fireplace, Stone Garden installed the natural-cleft stone surround and Ocean Woodworking built the oak wall panel, which hides the television. The interior design and furnishings were provided by Philip Sides.

Foto de salón actual con paredes grises, televisor colgado en la pared, suelo multicolor y ladrillo
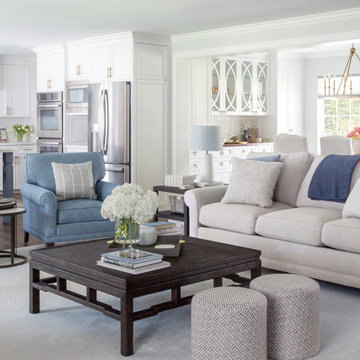
Living Room blue chairs performance fabric, custom furniture and rugs. Modern Art. Sherwin Williams Crushed Ice.
Modelo de salón abierto clásico renovado de tamaño medio con paredes grises, suelo de baldosas de cerámica y suelo marrón
Modelo de salón abierto clásico renovado de tamaño medio con paredes grises, suelo de baldosas de cerámica y suelo marrón
85.356 ideas para salones con paredes grises
2
