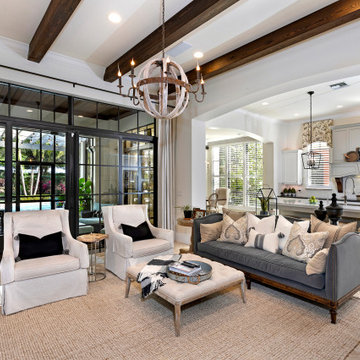7.112 ideas para salones con paredes grises y suelo beige
Filtrar por
Presupuesto
Ordenar por:Popular hoy
1 - 20 de 7112 fotos
Artículo 1 de 3

Our remodeled 1994 Deck House was a stunning hit with our clients. All original moulding, trim, truss systems, exposed posts and beams and mahogany windows were kept in tact and refinished as requested. All wood ceilings in each room were painted white to brighten and lift the interiors. This is the view looking from the living room toward the kitchen. Our mid-century design is timeless and remains true to the modernism movement.
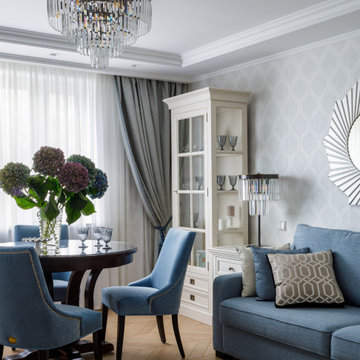
Гостиная-столовая.
Imagen de salón tradicional renovado pequeño con paredes grises, suelo de madera en tonos medios y suelo beige
Imagen de salón tradicional renovado pequeño con paredes grises, suelo de madera en tonos medios y suelo beige

Imagen de salón con rincón musical cerrado actual de tamaño medio sin chimenea y televisor con paredes grises, suelo de cemento y suelo beige

The starting point for this area was the original 1950's freestanding bar - which we loved! The colours throughout the space and the curves that bounce through the design stop the space feeling rigid.
The addition of the Oak room divider creates a separate space without losing any light.
A gorgeous corner looking out onto the garden.

This image features the main reception room, designed to exude a sense of formal elegance while providing a comfortable and inviting atmosphere. The room’s interior design is a testament to the intent of the company to blend classic elements with contemporary style.
At the heart of the room is a traditional black marble fireplace, which anchors the space and adds a sense of grandeur. Flanking the fireplace are built-in shelving units painted in a soft grey, displaying a curated selection of decorative items and books that add a personal touch to the room. The shelves are also efficiently utilized with a discreetly integrated television, ensuring that functionality accompanies the room's aesthetics.
Above, a dramatic modern chandelier with cascading white elements draws the eye upward to the detailed crown molding, highlighting the room’s high ceilings and the architectural beauty of the space. Luxurious white sofas offer ample seating, their clean lines and plush cushions inviting guests to relax. Accent armchairs with a bold geometric pattern introduce a dynamic contrast to the room, while a marble coffee table centers the seating area with its organic shape and material.
The soft neutral color palette is enriched with textured throw pillows, and a large area rug in a light hue defines the seating area and adds a layer of warmth over the herringbone wood flooring. Draped curtains frame the window, softening the natural light that enhances the room’s airy feel.
This reception room reflects the company’s design philosophy of creating spaces that are timeless and refined, yet functional and welcoming, showcasing a commitment to craftsmanship, detail, and harmonious design.
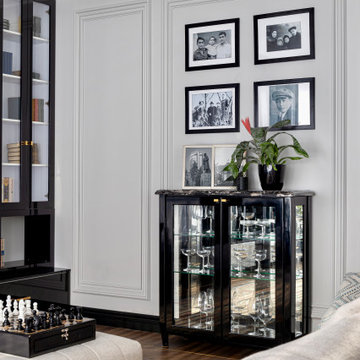
Modelo de biblioteca en casa actual grande con paredes grises, suelo de madera en tonos medios y suelo beige

Imagen de biblioteca en casa tradicional renovada de tamaño medio con paredes grises, suelo de madera clara, televisor colgado en la pared, suelo beige, todos los diseños de techos y todos los tratamientos de pared
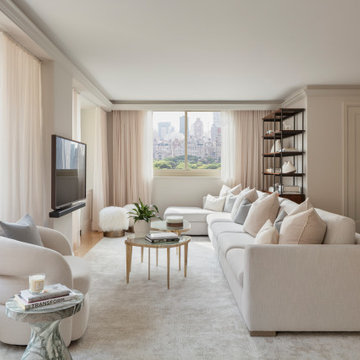
A dreamy New York City pied-a-terre, filled with relaxing earth tones, luxurious fabrics, and overlooking Central Park. A chic yet family-friendly vibe, where comfort and convenience are built into every detail.

Modelo de salón abierto marinero grande sin chimenea con paredes grises, suelo de madera clara, televisor colgado en la pared y suelo beige

Diseño de salón abierto ecléctico de tamaño medio sin chimenea con paredes grises, moqueta, suelo beige y televisor independiente
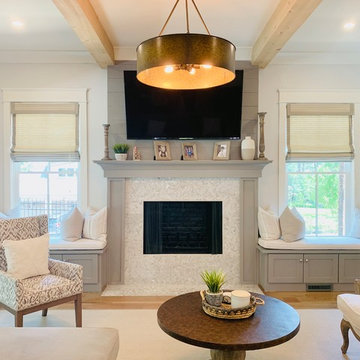
Custom Roman Shades by Acadia Shutters
Diseño de salón abierto tradicional renovado grande con paredes grises, suelo de madera clara, todas las chimeneas, marco de chimenea de baldosas y/o azulejos, televisor colgado en la pared y suelo beige
Diseño de salón abierto tradicional renovado grande con paredes grises, suelo de madera clara, todas las chimeneas, marco de chimenea de baldosas y/o azulejos, televisor colgado en la pared y suelo beige
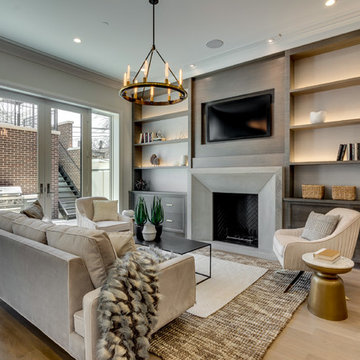
Bret Jelinek - Chicago Home Photos
Ejemplo de salón abierto contemporáneo con marco de chimenea de piedra, paredes grises, suelo de madera clara, todas las chimeneas, televisor colgado en la pared, suelo beige y alfombra
Ejemplo de salón abierto contemporáneo con marco de chimenea de piedra, paredes grises, suelo de madera clara, todas las chimeneas, televisor colgado en la pared, suelo beige y alfombra

Diseño de salón abierto actual de tamaño medio sin chimenea con paredes grises, televisor colgado en la pared, suelo de madera clara y suelo beige
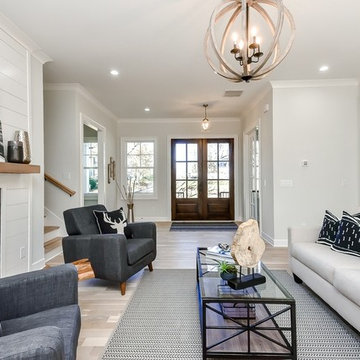
Ejemplo de salón abierto de estilo de casa de campo de tamaño medio sin televisor con paredes grises, suelo de madera clara, todas las chimeneas, marco de chimenea de baldosas y/o azulejos y suelo beige
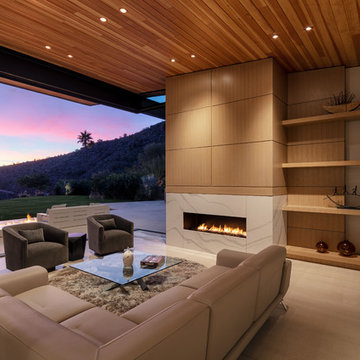
Modelo de salón contemporáneo con paredes grises, chimenea lineal y suelo beige
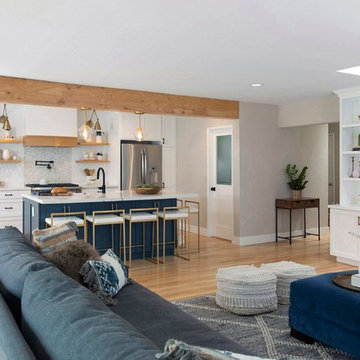
Imagen de salón abierto tradicional renovado grande con paredes grises, suelo de madera clara y suelo beige
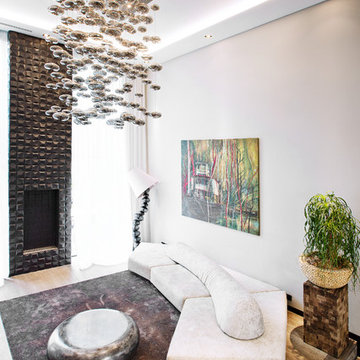
Daniel Swallow
Imagen de salón minimalista con paredes grises, suelo de madera clara, todas las chimeneas y suelo beige
Imagen de salón minimalista con paredes grises, suelo de madera clara, todas las chimeneas y suelo beige
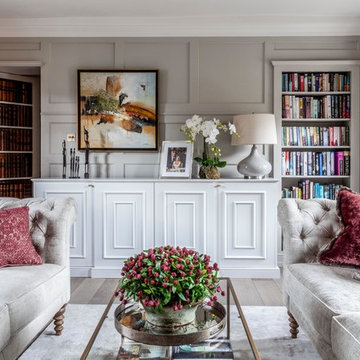
Emma Lewis
Imagen de salón para visitas cerrado de estilo de casa de campo con paredes grises, suelo de madera en tonos medios y suelo beige
Imagen de salón para visitas cerrado de estilo de casa de campo con paredes grises, suelo de madera en tonos medios y suelo beige
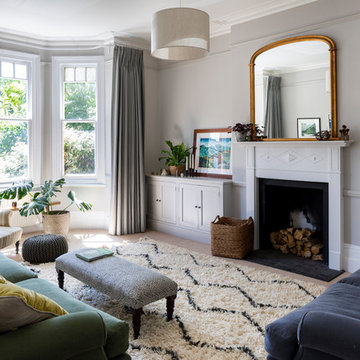
Chris Snook
Imagen de salón para visitas cerrado actual de tamaño medio con paredes grises, moqueta, todas las chimeneas, marco de chimenea de metal y suelo beige
Imagen de salón para visitas cerrado actual de tamaño medio con paredes grises, moqueta, todas las chimeneas, marco de chimenea de metal y suelo beige
7.112 ideas para salones con paredes grises y suelo beige
1
