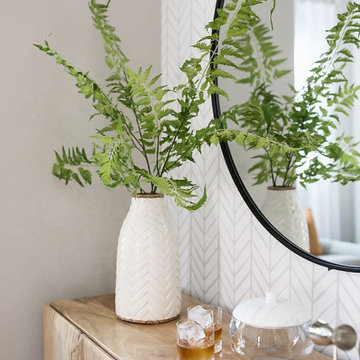1.716 ideas para salones con barra de bar con paredes grises
Filtrar por
Presupuesto
Ordenar por:Popular hoy
1 - 20 de 1716 fotos

Photography: Garett + Carrie Buell of Studiobuell/ studiobuell.com
Imagen de salón con barra de bar cerrado clásico renovado grande con suelo de madera en tonos medios y paredes grises
Imagen de salón con barra de bar cerrado clásico renovado grande con suelo de madera en tonos medios y paredes grises

This formal living room was transform for a family with three young children into a semi formal family space. By building this large fireplace surround and hiding inside it a large smart television and sound bar, the family is able to use the room for both formal and in formal hosting. there was a dry bar built on one side of the room to accommodate the many guests, and a small desk and chairs duplicating as a game table for the kids.
photographed by Hulya Kolabas

Level Three: We selected a suspension light (metal, glass and silver-leaf) as a key feature of the living room seating area to counter the bold fireplace. It lends drama (albeit, subtle) to the room with its abstract shapes. The silver planes become ephemeral when they reflect and refract the environment: high storefront windows overlooking big blue skies, roaming clouds and solid mountain vistas.
Photograph © Darren Edwards, San Diego
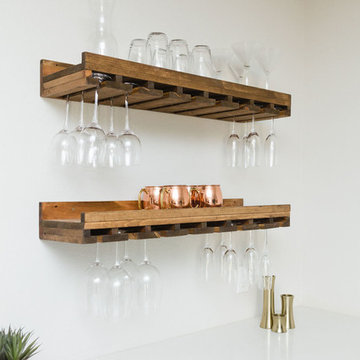
This living room got an upgraded look with the help of new paint, furnishings, fireplace tiling and the installation of a bar area. Our clients like to party and they host very often... so they needed a space off the kitchen where adults can make a cocktail and have a conversation while listening to music. We accomplished this with conversation style seating around a coffee table. We designed a custom built-in bar area with wine storage and beverage fridge, and floating shelves for storing stemware and glasses. The fireplace also got an update with beachy glazed tile installed in a herringbone pattern and a rustic pine mantel. The homeowners are also love music and have a large collection of vinyl records. We commissioned a custom record storage cabinet from Hansen Concepts which is a piece of art and a conversation starter of its own. The record storage unit is made of raw edge wood and the drawers are engraved with the lyrics of the client's favorite songs. It's a masterpiece and will be an heirloom for sure.

Imagen de salón con barra de bar gris y abierto minimalista de tamaño medio con paredes grises, suelo de madera en tonos medios, televisor colgado en la pared y suelo gris
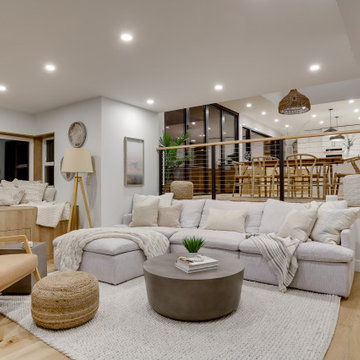
Before the transformation, this space was dark and separated from the kitchen and dining area. Now it is a cozy and seamless extension of the adjoining spaces.

Ejemplo de salón con barra de bar abierto y abovedado actual grande con paredes grises, suelo de baldosas de porcelana, chimenea lineal, marco de chimenea de metal, televisor colgado en la pared y suelo gris
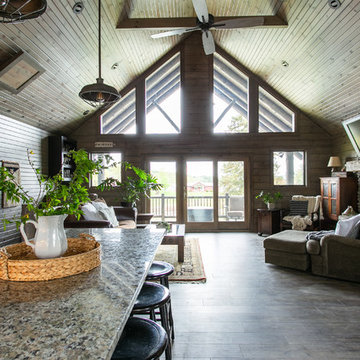
Living Room with front porch access. Large Trapezoid windows to bring in all the natural light. Fireplace with floor to ceiling stone.
Diseño de salón con barra de bar abierto rústico de tamaño medio con paredes grises, suelo de madera oscura, todas las chimeneas, marco de chimenea de piedra, televisor colgado en la pared y suelo marrón
Diseño de salón con barra de bar abierto rústico de tamaño medio con paredes grises, suelo de madera oscura, todas las chimeneas, marco de chimenea de piedra, televisor colgado en la pared y suelo marrón
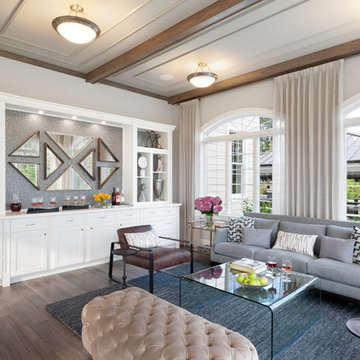
Modelo de salón con barra de bar tradicional renovado sin chimenea con paredes grises, suelo de madera oscura y cortinas

Alison Gootee
Project for: OPUS.AD
Diseño de salón con barra de bar abierto clásico de tamaño medio sin televisor con paredes grises, suelo de madera oscura, todas las chimeneas, marco de chimenea de piedra y suelo marrón
Diseño de salón con barra de bar abierto clásico de tamaño medio sin televisor con paredes grises, suelo de madera oscura, todas las chimeneas, marco de chimenea de piedra y suelo marrón
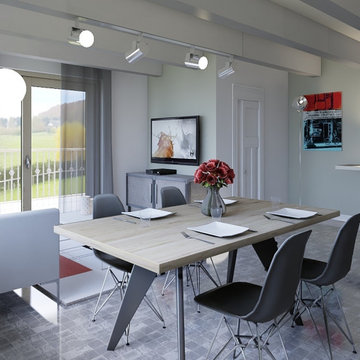
Soggiorno aperto con divano letto e annessa cucina e bancone con mobile bar e dispensa sopseso.
Dettaglio angolo tv
Foto de salón con barra de bar abierto minimalista de tamaño medio sin chimenea con paredes grises, suelo de baldosas de porcelana, televisor colgado en la pared y suelo gris
Foto de salón con barra de bar abierto minimalista de tamaño medio sin chimenea con paredes grises, suelo de baldosas de porcelana, televisor colgado en la pared y suelo gris
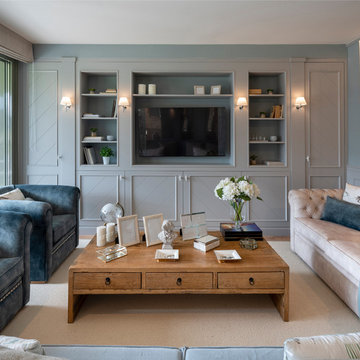
Ejemplo de salón con barra de bar abierto clásico renovado grande sin chimenea con paredes grises, suelo de madera en tonos medios, pared multimedia y suelo marrón
Photography by Michael J. Lee
Imagen de salón con barra de bar cerrado clásico renovado grande sin televisor con paredes grises, suelo de madera oscura, todas las chimeneas y marco de chimenea de metal
Imagen de salón con barra de bar cerrado clásico renovado grande sin televisor con paredes grises, suelo de madera oscura, todas las chimeneas y marco de chimenea de metal
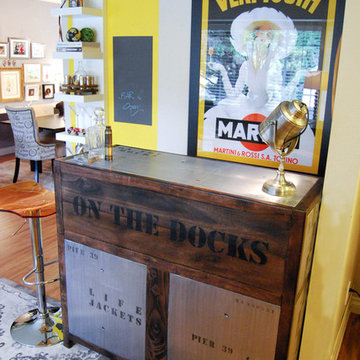
Modelo de salón con barra de bar cerrado bohemio de tamaño medio sin televisor con paredes grises, suelo de madera clara, todas las chimeneas, marco de chimenea de ladrillo y suelo marrón
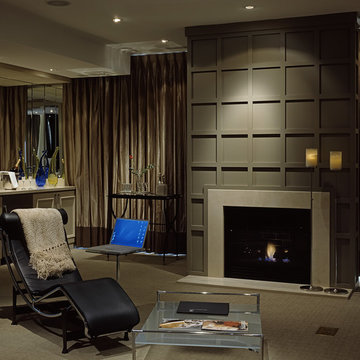
Photography: Peter A. Sellar / www.photoklik.com
Foto de salón con barra de bar actual con paredes grises y todas las chimeneas
Foto de salón con barra de bar actual con paredes grises y todas las chimeneas

Practically every aspect of this home was worked on by the time we completed remodeling this Geneva lakefront property. We added an addition on top of the house in order to make space for a lofted bunk room and bathroom with tiled shower, which allowed additional accommodations for visiting guests. This house also boasts five beautiful bedrooms including the redesigned master bedroom on the second level.
The main floor has an open concept floor plan that allows our clients and their guests to see the lake from the moment they walk in the door. It is comprised of a large gourmet kitchen, living room, and home bar area, which share white and gray color tones that provide added brightness to the space. The level is finished with laminated vinyl plank flooring to add a classic feel with modern technology.
When looking at the exterior of the house, the results are evident at a single glance. We changed the siding from yellow to gray, which gave the home a modern, classy feel. The deck was also redone with composite wood decking and cable railings. This completed the classic lake feel our clients were hoping for. When the project was completed, we were thrilled with the results!
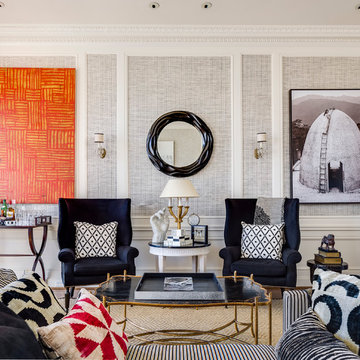
The living room has, for the most part, a neutral pallet with bright orange and red accent colors to add interest and variation to the space. A Phillip Jeffries wallpaper creates a textural canvas for the showcased art. Custom chairs are upholstered in a combination of cashmere and hair-on-hide.
Left: Abstract by Robert Kelly
Right: Photograph by Danielle Nelson Mourning.
Photographer: Christoper Stark
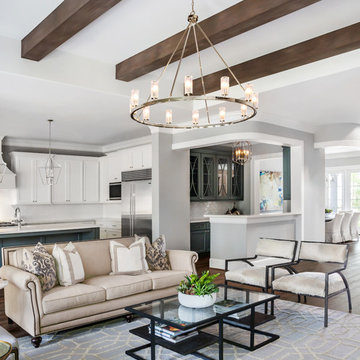
Cate Black
Diseño de salón con barra de bar abierto tradicional renovado grande con paredes grises, suelo de madera oscura y suelo marrón
Diseño de salón con barra de bar abierto tradicional renovado grande con paredes grises, suelo de madera oscura y suelo marrón
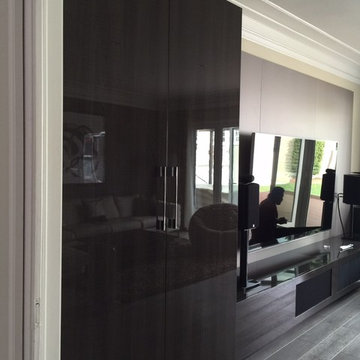
Imagen de salón con barra de bar cerrado actual de tamaño medio con paredes grises, suelo de madera clara y pared multimedia
1.716 ideas para salones con barra de bar con paredes grises
1
