90 ideas para salones con paredes grises y suelo de baldosas de terracota
Filtrar por
Presupuesto
Ordenar por:Popular hoy
1 - 20 de 90 fotos
Artículo 1 de 3
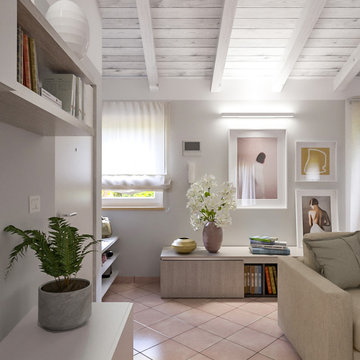
Liadesign
Foto de salón abierto actual de tamaño medio con paredes grises, suelo de baldosas de terracota, pared multimedia y suelo rosa
Foto de salón abierto actual de tamaño medio con paredes grises, suelo de baldosas de terracota, pared multimedia y suelo rosa
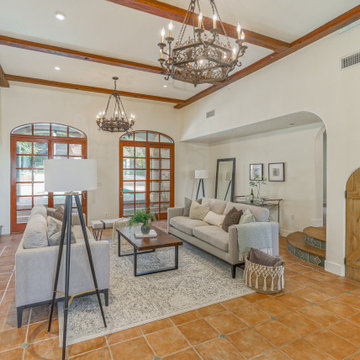
Ejemplo de salón para visitas abierto mediterráneo de tamaño medio sin televisor con paredes grises, suelo de baldosas de terracota y suelo naranja
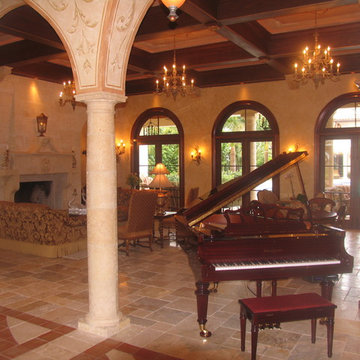
Modelo de salón para visitas mediterráneo con paredes grises, suelo de baldosas de terracota y suelo beige
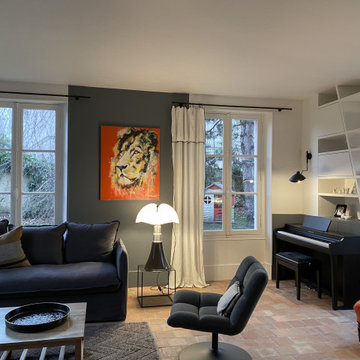
Création d'un meuble sur mesure afin d'accueillir un piano dans un séjour.
Modelo de salón contemporáneo pequeño con paredes grises y suelo de baldosas de terracota
Modelo de salón contemporáneo pequeño con paredes grises y suelo de baldosas de terracota
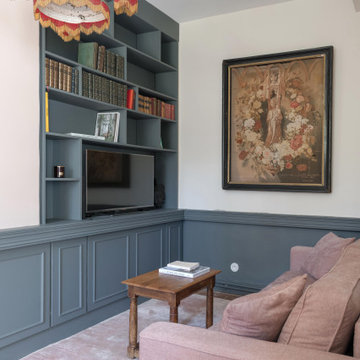
Une bibliothèque sur mesure prend place dans ce petit salon à l'étage de la maison. Les façades de placarde en partie basse de la bibliothèque prennent une allure de stylobates pour mieux s'intégrer à l'existant. Les étagères distribuées de manière aléatoire rendent la composition plus dynamique.
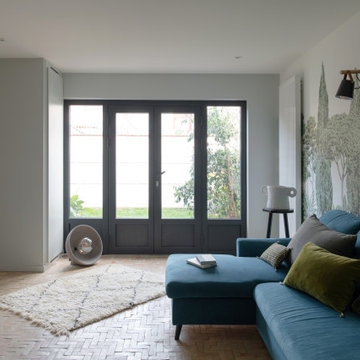
La visite de notre projet Chasse continue ! Nous vous emmenons ici dans le salon dessiné et réalisée sur mesure. Pour repenser les contours de cet ancien garage, de larges ouvertures toute hauteur, de jolies tonalités vert gris little green,le papier peint riviera @isidoreleroy, des carreaux bejmat au sol de chez @mediterrananée stone, une large baie coulissante de chez alu style .
Ici le salon en lien avec le jardin ??
Architecte : @synesthesies
Photographe : @sabine_serrad.
Peinture little green Bejmat @mediterraneestone | Vaisselle @joly mood | Coussins et vase@auguste et cocotte
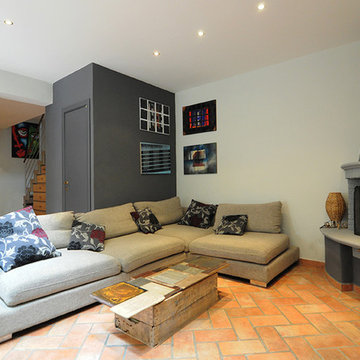
Stile Industriale e vintage per questo "loft" in pieno centro storico. Il nostro studio si è occupato di questo intervento che ha donato nuova vita ad un appartamento del centro storico di un paese toscano nei pressi di Firenze ed ha seguito la Committenza, una giovane coppia con due figli piccoli, fino al disegno di arredi e complementi su misura passando per la direzione dei lavori.
Legno, ferro e materiali di recupero sono stati il punto di partenza per il mood progettuale. Il piano dei fuichi è un vecchio tavolo da falegname riadattato, il mobile del bagno invece è stato realizzato modificando un vecchio attrezzo agricolo. Lo stesso dicasi per l'originale lampada del bagno. Progetto architettonico, interior design, lighting design, concept, home shopping e direzione del cantiere e direzione artistica dei lavori a cura di Rachele Biancalani Studio - Progetti e immagini coperti da Copyright All Rights reserved copyright © Rachele Biancalani - Foto Thomas Harris Photographer
Architectural project, direction, art direction, interior design, lighting design by Rachele Biancalani Studio. Project 2012 – Realizzation 2013-2015 (All Rights reserved copyright © Rachele Biancalani) - See more at: http://www.rachelebiancalani.com
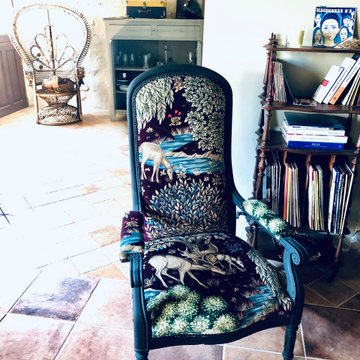
Le fauteuil Voltaire a été retapissé avec un velours ras imprimé de biches et de cerfs, tout à fait dans l'esprit de cette région giboyeuse.
Au fond un fauteuil Pomaré, plus connu sous le nom d'Emmanuelle, nous invite au voyage et à l'évasion.
Une ambiance cosy et chaleureuse attend les invités
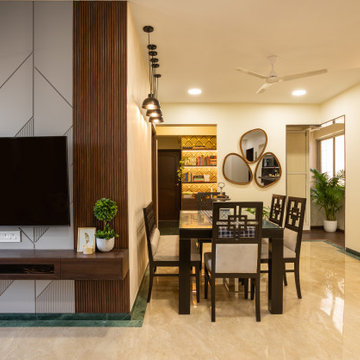
“Make it simple yet significant “- was the brief given by our warmest couple clients, Manish and Vanshika.
Nestled in the posh area of Hiranandani Gardens, Powai, this home has a clean and open look with lots of greenery.
The living dining space is a combination of
Scandinavian and Contemporary style. Grey colored highlighting accent walls, Nordic style inspired lights and wall accessories make the space look warm and inviting. The open kitchen with the breakfast counter and hanging light adds to the entire appeal. The book corner in the passage with the Mandir and the bold black and gold wall print behind is surely eye catching
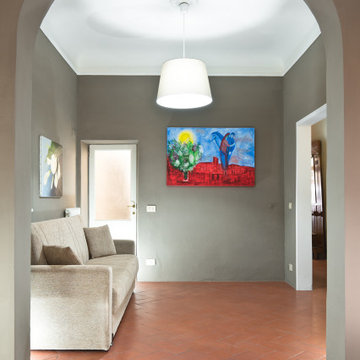
Committenti: Fabio & Ilaria. Ripresa fotografica: impiego obiettivo 28mm su pieno formato; macchina su treppiedi con allineamento ortogonale dell'inquadratura; impiego luce naturale esistente con l'ausilio di luci flash e luci continue 5500°K. Post-produzione: aggiustamenti base immagine; fusione manuale di livelli con differente esposizione per produrre un'immagine ad alto intervallo dinamico ma realistica; rimozione elementi di disturbo. Obiettivo commerciale: realizzazione fotografie di complemento ad annunci su siti web di affitti come Airbnb, Booking, eccetera; pubblicità su social network.
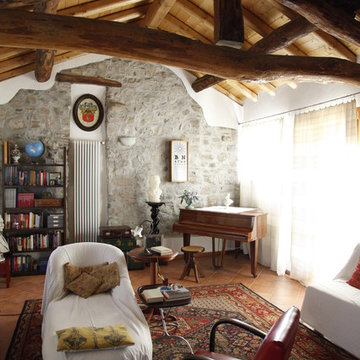
Ejemplo de salón con rincón musical abierto rural pequeño con paredes grises, suelo de baldosas de terracota y piedra
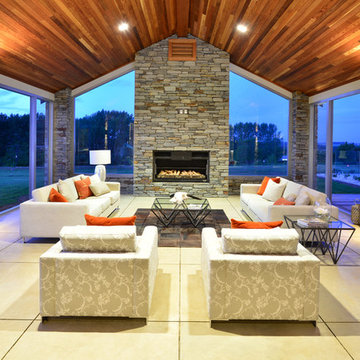
Photo of Living space
Ejemplo de salón abierto campestre grande con paredes grises, suelo de baldosas de terracota, todas las chimeneas, marco de chimenea de piedra y suelo gris
Ejemplo de salón abierto campestre grande con paredes grises, suelo de baldosas de terracota, todas las chimeneas, marco de chimenea de piedra y suelo gris
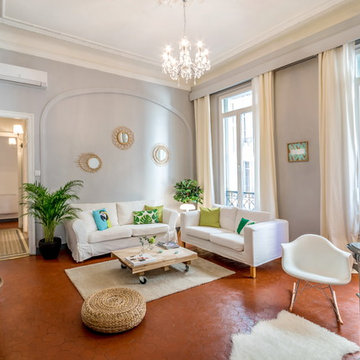
Christophe Mastelli
Diseño de salón cerrado tradicional renovado de tamaño medio sin televisor con paredes grises, suelo de baldosas de terracota, todas las chimeneas y marco de chimenea de piedra
Diseño de salón cerrado tradicional renovado de tamaño medio sin televisor con paredes grises, suelo de baldosas de terracota, todas las chimeneas y marco de chimenea de piedra
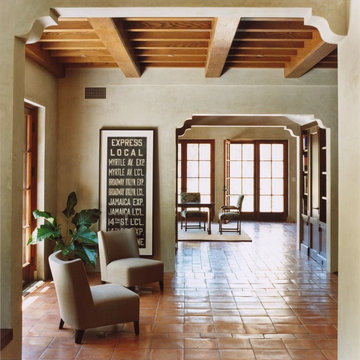
Diseño de salón abierto mediterráneo de tamaño medio sin chimenea con paredes grises y suelo de baldosas de terracota
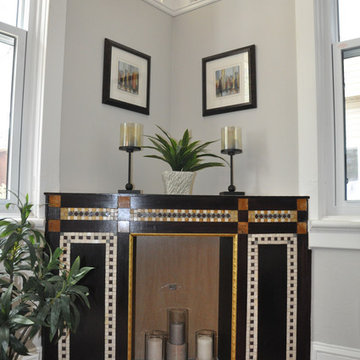
I love how this fireplace came alive after changing the colour scheme and with effectively showcasing it.
Ejemplo de salón cerrado bohemio pequeño con paredes grises, suelo de baldosas de terracota, chimenea de esquina, marco de chimenea de baldosas y/o azulejos y suelo naranja
Ejemplo de salón cerrado bohemio pequeño con paredes grises, suelo de baldosas de terracota, chimenea de esquina, marco de chimenea de baldosas y/o azulejos y suelo naranja
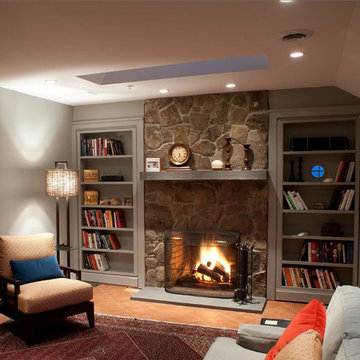
Foto de biblioteca en casa cerrada grande con paredes grises, suelo de baldosas de terracota, todas las chimeneas y marco de chimenea de piedra
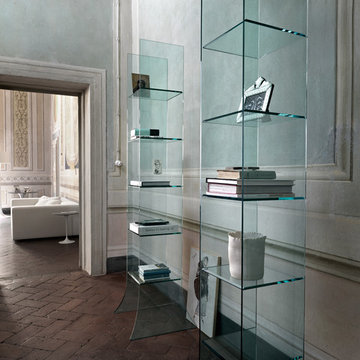
Founded in 1973, Fiam Italia is a global icon of glass culture with four decades of glass innovation and design that produced revolutionary structures and created a new level of utility for glass as a material in residential and commercial interior decor. Fiam Italia designs, develops and produces items of furniture in curved glass, creating them through a combination of craftsmanship and industrial processes, while merging tradition and innovation, through a hand-crafted approach.
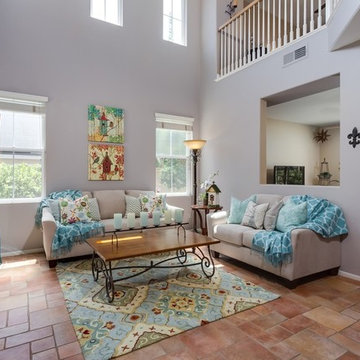
Adding pops of color to enlarge a living room. Using the same color blue throughout the rooms helps enlarge the space and tie the rooms together.
SandKasl Imaging
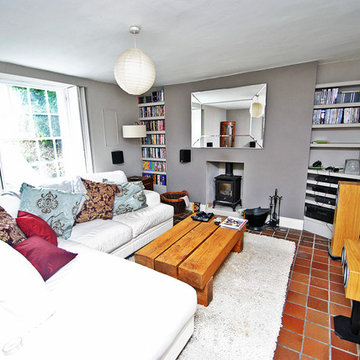
Foto de salón cerrado tradicional con paredes grises, suelo de baldosas de terracota, estufa de leña y televisor colgado en la pared
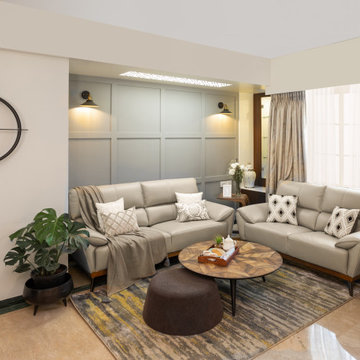
“Make it simple yet significant “- was the brief given by our warmest couple clients, Manish and Vanshika.
Nestled in the posh area of Hiranandani Gardens, Powai, this home has a clean and open look with lots of greenery.
The living dining space is a combination of
Scandinavian and Contemporary style. Grey colored highlighting accent walls, Nordic style inspired lights and wall accessories make the space look warm and inviting. The open kitchen with the breakfast counter and hanging light adds to the entire appeal. The book corner in the passage with the Mandir and the bold black and gold wall print behind is surely eye catching
90 ideas para salones con paredes grises y suelo de baldosas de terracota
1