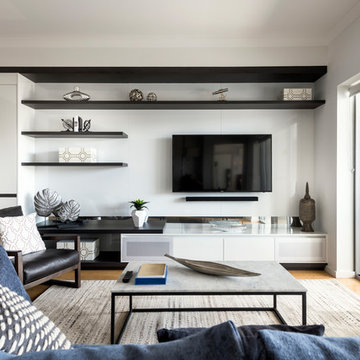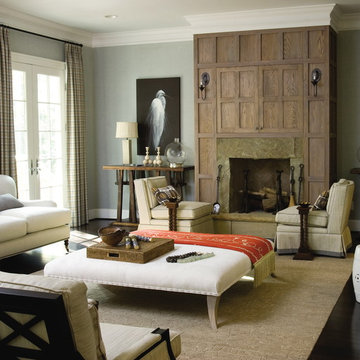93.662 ideas para salones con paredes grises y paredes multicolor
Filtrar por
Presupuesto
Ordenar por:Popular hoy
1 - 20 de 93.662 fotos

Modelo de salón abierto y abovedado de estilo de casa de campo con paredes grises, suelo de madera oscura, chimenea lineal, piedra de revestimiento, televisor colgado en la pared, suelo marrón, vigas vistas y machihembrado

DAGR Design creates walls that reflect your design style, whether you like off center, creative design or prefer the calming feeling of this symmetrical wall. Warm up a grey space with textures like wood shelves and panel stone. Add a pop of color or pattern to create interest. image credits DAGR Design

Modelo de salón para visitas tradicional renovado sin televisor con paredes grises, suelo de madera oscura y todas las chimeneas

Matt
Ejemplo de salón minimalista extra grande con paredes grises, suelo de madera oscura y marco de chimenea de baldosas y/o azulejos
Ejemplo de salón minimalista extra grande con paredes grises, suelo de madera oscura y marco de chimenea de baldosas y/o azulejos

Farmhouse style with industrial, contemporary feel.
Modelo de salón abierto de estilo de casa de campo de tamaño medio con paredes grises, suelo de madera en tonos medios y alfombra
Modelo de salón abierto de estilo de casa de campo de tamaño medio con paredes grises, suelo de madera en tonos medios y alfombra

Taylor Photography
Ejemplo de salón tradicional con paredes grises, suelo de madera oscura, todas las chimeneas, marco de chimenea de piedra y televisor colgado en la pared
Ejemplo de salón tradicional con paredes grises, suelo de madera oscura, todas las chimeneas, marco de chimenea de piedra y televisor colgado en la pared

Custom furniture, paintings and iron screens elevate the room when combined with the visual interest of
geometric patterned light fixtures and horizontal striped curtains in a variation of colors. Beautiful espresso walnut hardwood flooring was installed, and we finished with a coffee table complete with spoke detailing. For the full tour, visit us at Robeson Design

This great room is stunning!
Tall wood windows and doors, exposed trusses and the private view make the room a perfect blank canvas.
The room was lacking contrast, lighting, window treatments and functional furniture to make the space usable by the entire family.
By creating custom furniture we maximized seating while keeping the furniture scale within proportion for the room.
New carpet, beautiful herringbone fabric wallpaper and a very long console to house the children's toys rounds out this spectacular room.
Photo Credit: Holland Photography - Cory Holland - hollandphotography.biz

Imagen de salón cerrado clásico renovado con paredes grises, suelo de madera en tonos medios y suelo marrón

Photography: Garett + Carrie Buell of Studiobuell/ studiobuell.com
Imagen de salón con barra de bar cerrado clásico renovado grande con suelo de madera en tonos medios y paredes grises
Imagen de salón con barra de bar cerrado clásico renovado grande con suelo de madera en tonos medios y paredes grises

This living room got an upgraded look with the help of new paint, furnishings, fireplace tiling and the installation of a bar area. Our clients like to party and they host very often... so they needed a space off the kitchen where adults can make a cocktail and have a conversation while listening to music. We accomplished this with conversation style seating around a coffee table. We designed a custom built-in bar area with wine storage and beverage fridge, and floating shelves for storing stemware and glasses. The fireplace also got an update with beachy glazed tile installed in a herringbone pattern and a rustic pine mantel. The homeowners are also love music and have a large collection of vinyl records. We commissioned a custom record storage cabinet from Hansen Concepts which is a piece of art and a conversation starter of its own. The record storage unit is made of raw edge wood and the drawers are engraved with the lyrics of the client's favorite songs. It's a masterpiece and will be an heirloom for sure.

This formal living room was transform for a family with three young children into a semi formal family space. By building this large fireplace surround and hiding inside it a large smart television and sound bar, the family is able to use the room for both formal and in formal hosting. there was a dry bar built on one side of the room to accommodate the many guests, and a small desk and chairs duplicating as a game table for the kids.
photographed by Hulya Kolabas

Level Three: We selected a suspension light (metal, glass and silver-leaf) as a key feature of the living room seating area to counter the bold fireplace. It lends drama (albeit, subtle) to the room with its abstract shapes. The silver planes become ephemeral when they reflect and refract the environment: high storefront windows overlooking big blue skies, roaming clouds and solid mountain vistas.
Photograph © Darren Edwards, San Diego

Tim Clarke-Payton
Ejemplo de salón para visitas cerrado tradicional renovado grande sin televisor con paredes grises, suelo de madera en tonos medios, todas las chimeneas y suelo marrón
Ejemplo de salón para visitas cerrado tradicional renovado grande sin televisor con paredes grises, suelo de madera en tonos medios, todas las chimeneas y suelo marrón

All furnishings are available through Martha O'Hara Interiors. www.oharainteriors.com
Martha O'Hara Interiors, Interior Selections & Furnishings | Charles Cudd De Novo, Architecture | Troy Thies Photography | Shannon Gale, Photo Styling

Modelo de salón para visitas clásico renovado de tamaño medio con suelo de madera oscura, marco de chimenea de piedra, paredes grises y todas las chimeneas

Custom Cabinetry & Murphy Bed: PL Furniture. Occasional Chairs: Furniture Gallery. Sofa: Roxby Lane. Rug; Rug Junction. Homewares & Accessories: Makstar Wholesale.
Photography: DMax Photography

sanjay choWith a view of sun set from Hall, master bed room and sons bedroom. With gypsum ceiling, vitrified flooring, long snug L shaped sofa, a huge airy terrace , muted colours and quirky accents, the living room is an epitome of contemporary luxury, use of Indian art and craft, the terrace with gorgeous view of endless greenery, is a perfect indulgence! Our client says ‘’ sipping on a cup of coffee surrounded by lush greenery is the best way to recoup our energies and get ready to face another day’’.The terrace is also a family favourite on holidays, as all gather here for impromptu dinners under the stars. Since the dining area requires some intimate space.ugale

Darlene Halaby
Ejemplo de salón abierto contemporáneo de tamaño medio sin chimenea con paredes grises, suelo de madera en tonos medios, pared multimedia y suelo marrón
Ejemplo de salón abierto contemporáneo de tamaño medio sin chimenea con paredes grises, suelo de madera en tonos medios, pared multimedia y suelo marrón

We installed this pre-cast masonry fireplace, Stone Garden installed the natural-cleft stone surround and Ocean Woodworking built the oak wall panel, which hides the television. The interior design and furnishings were provided by Philip Sides.
93.662 ideas para salones con paredes grises y paredes multicolor
1