50.768 ideas para salones abiertos con paredes grises
Filtrar por
Presupuesto
Ordenar por:Popular hoy
1 - 20 de 50.768 fotos

Modelo de salón abierto y abovedado de estilo de casa de campo con paredes grises, suelo de madera oscura, chimenea lineal, piedra de revestimiento, televisor colgado en la pared, suelo marrón, vigas vistas y machihembrado

Farmhouse style with industrial, contemporary feel.
Modelo de salón abierto de estilo de casa de campo de tamaño medio con paredes grises, suelo de madera en tonos medios y alfombra
Modelo de salón abierto de estilo de casa de campo de tamaño medio con paredes grises, suelo de madera en tonos medios y alfombra

Level Three: We selected a suspension light (metal, glass and silver-leaf) as a key feature of the living room seating area to counter the bold fireplace. It lends drama (albeit, subtle) to the room with its abstract shapes. The silver planes become ephemeral when they reflect and refract the environment: high storefront windows overlooking big blue skies, roaming clouds and solid mountain vistas.
Photograph © Darren Edwards, San Diego
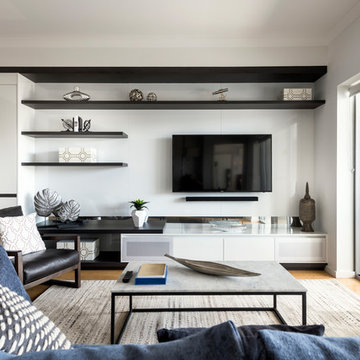
Custom Cabinetry & Murphy Bed: PL Furniture. Occasional Chairs: Furniture Gallery. Sofa: Roxby Lane. Rug; Rug Junction. Homewares & Accessories: Makstar Wholesale.
Photography: DMax Photography

Darlene Halaby
Ejemplo de salón abierto contemporáneo de tamaño medio sin chimenea con paredes grises, suelo de madera en tonos medios, pared multimedia y suelo marrón
Ejemplo de salón abierto contemporáneo de tamaño medio sin chimenea con paredes grises, suelo de madera en tonos medios, pared multimedia y suelo marrón

This image features the main reception room, designed to exude a sense of formal elegance while providing a comfortable and inviting atmosphere. The room’s interior design is a testament to the intent of the company to blend classic elements with contemporary style.
At the heart of the room is a traditional black marble fireplace, which anchors the space and adds a sense of grandeur. Flanking the fireplace are built-in shelving units painted in a soft grey, displaying a curated selection of decorative items and books that add a personal touch to the room. The shelves are also efficiently utilized with a discreetly integrated television, ensuring that functionality accompanies the room's aesthetics.
Above, a dramatic modern chandelier with cascading white elements draws the eye upward to the detailed crown molding, highlighting the room’s high ceilings and the architectural beauty of the space. Luxurious white sofas offer ample seating, their clean lines and plush cushions inviting guests to relax. Accent armchairs with a bold geometric pattern introduce a dynamic contrast to the room, while a marble coffee table centers the seating area with its organic shape and material.
The soft neutral color palette is enriched with textured throw pillows, and a large area rug in a light hue defines the seating area and adds a layer of warmth over the herringbone wood flooring. Draped curtains frame the window, softening the natural light that enhances the room’s airy feel.
This reception room reflects the company’s design philosophy of creating spaces that are timeless and refined, yet functional and welcoming, showcasing a commitment to craftsmanship, detail, and harmonious design.
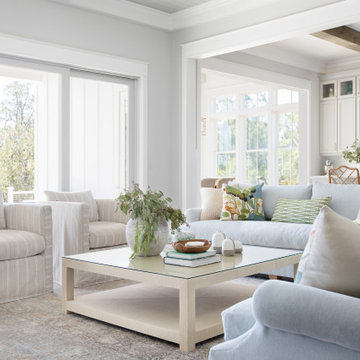
Imagen de salón para visitas abierto costero grande con paredes grises y suelo beige

Imagen de salón abierto clásico renovado grande con paredes grises, suelo de madera en tonos medios, televisor colgado en la pared y suelo marrón

Living room with painted paneled wall with concealed storage & television. Fireplace with black firebrick & custom hand-carved limestone mantel. Custom distressed arched, heavy timber trusses and tongue & groove ceiling. Walls are plaster. View to the kitchen beyond through the breakfast bar at the kitchen pass-through.
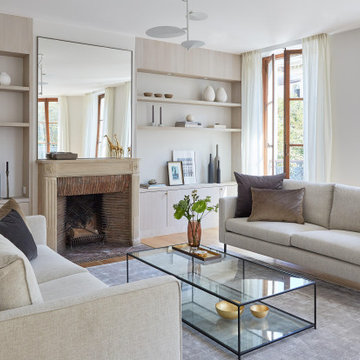
The interior of this parisian apartment is classically beautiful, thanks to a restrained color palette.The sole color shade present in the living room is a combination of shades of cream and gray giving a warm and cozier feel to the elegant space. #livingroomdecoration #livingroom #classic #beige #luxury #interiordesign #designer #decoration #grey #mirrror #parisianstyle
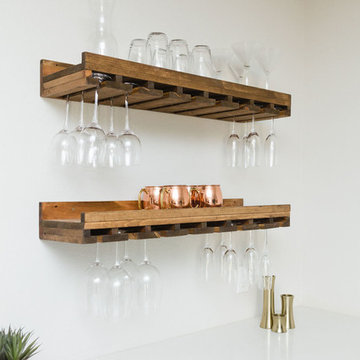
This living room got an upgraded look with the help of new paint, furnishings, fireplace tiling and the installation of a bar area. Our clients like to party and they host very often... so they needed a space off the kitchen where adults can make a cocktail and have a conversation while listening to music. We accomplished this with conversation style seating around a coffee table. We designed a custom built-in bar area with wine storage and beverage fridge, and floating shelves for storing stemware and glasses. The fireplace also got an update with beachy glazed tile installed in a herringbone pattern and a rustic pine mantel. The homeowners are also love music and have a large collection of vinyl records. We commissioned a custom record storage cabinet from Hansen Concepts which is a piece of art and a conversation starter of its own. The record storage unit is made of raw edge wood and the drawers are engraved with the lyrics of the client's favorite songs. It's a masterpiece and will be an heirloom for sure.
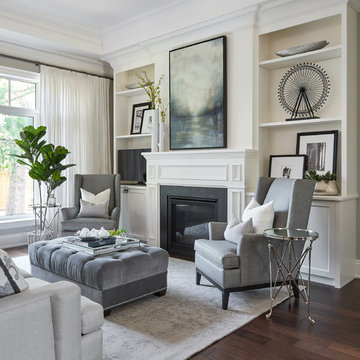
Stephani Buchman Photography
Modelo de salón para visitas abierto clásico renovado de tamaño medio sin televisor con paredes grises, todas las chimeneas, marco de chimenea de piedra, suelo de madera oscura y suelo marrón
Modelo de salón para visitas abierto clásico renovado de tamaño medio sin televisor con paredes grises, todas las chimeneas, marco de chimenea de piedra, suelo de madera oscura y suelo marrón
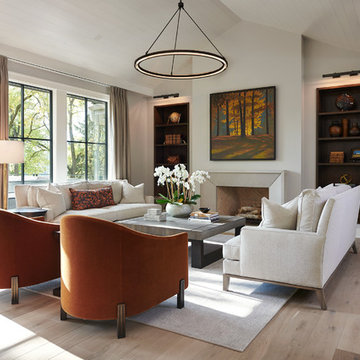
Photo by Gsstudios
Imagen de salón para visitas abierto clásico renovado grande con suelo de madera clara, marco de chimenea de piedra, paredes grises, todas las chimeneas y suelo beige
Imagen de salón para visitas abierto clásico renovado grande con suelo de madera clara, marco de chimenea de piedra, paredes grises, todas las chimeneas y suelo beige

Michelle Drewes
Diseño de salón abierto y gris clásico renovado de tamaño medio con paredes grises, suelo de madera oscura, chimenea lineal, marco de chimenea de baldosas y/o azulejos, suelo marrón y televisor colgado en la pared
Diseño de salón abierto y gris clásico renovado de tamaño medio con paredes grises, suelo de madera oscura, chimenea lineal, marco de chimenea de baldosas y/o azulejos, suelo marrón y televisor colgado en la pared
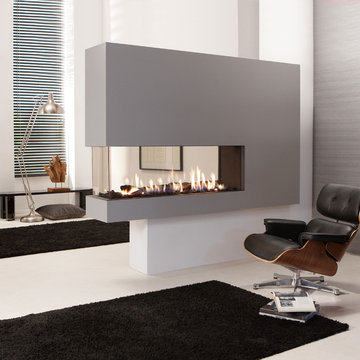
A gas fireplace can help provide heat and bring the look of a wood burning fireplace into your home. Okell's Fireplace carries a wide variety of styles, from contemporary to more traditional designs. With a gas fireplace, you can choose to have the appearance of burning logs, burning stones, or colored glass. Another great convenience to owning a gas fireplace is that it can be turned on and regulated with a remote control!

Foto de salón abierto clásico renovado de tamaño medio sin televisor con paredes grises, todas las chimeneas, marco de chimenea de baldosas y/o azulejos, suelo de madera oscura y suelo marrón
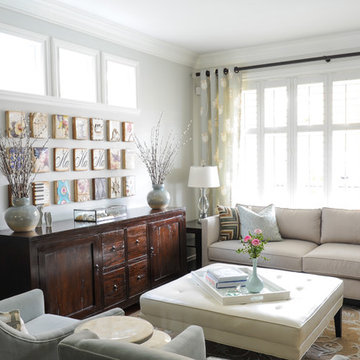
In this serene family home we worked in a palette of soft gray/blues and warm walnut wood tones that complimented the clients' collection of original South African artwork. We happily incorporated vintage items passed down from relatives and treasured family photos creating a very personal home where this family can relax and unwind. Interior Design by Lori Steeves of Simply Home Decorating Inc. Photos by Tracey Ayton Photography.

This fireplace was designed to be very contemporary with clean lines. The dark grey accent tile helps bring the focal point to the fireplace, highlighting this as the main feature.
Builder: Hasler Homes
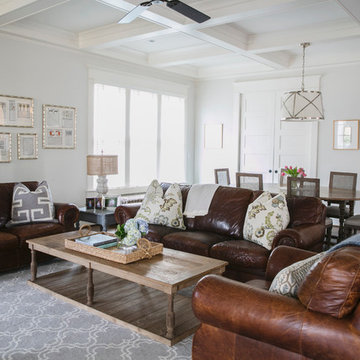
Modelo de salón abierto clásico con suelo de madera oscura, televisor colgado en la pared, paredes grises y alfombra
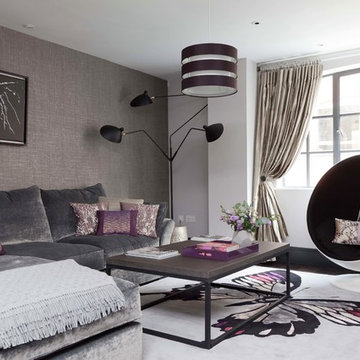
Fiona Walker-Arnott
Ejemplo de salón abierto contemporáneo pequeño con paredes grises y suelo de madera oscura
Ejemplo de salón abierto contemporáneo pequeño con paredes grises y suelo de madera oscura
50.768 ideas para salones abiertos con paredes grises
1