1.899 ideas para salones con paredes grises y suelo de cemento
Filtrar por
Presupuesto
Ordenar por:Popular hoy
1 - 20 de 1899 fotos
Artículo 1 de 3

Weather House is a bespoke home for a young, nature-loving family on a quintessentially compact Northcote block.
Our clients Claire and Brent cherished the character of their century-old worker's cottage but required more considered space and flexibility in their home. Claire and Brent are camping enthusiasts, and in response their house is a love letter to the outdoors: a rich, durable environment infused with the grounded ambience of being in nature.
From the street, the dark cladding of the sensitive rear extension echoes the existing cottage!s roofline, becoming a subtle shadow of the original house in both form and tone. As you move through the home, the double-height extension invites the climate and native landscaping inside at every turn. The light-bathed lounge, dining room and kitchen are anchored around, and seamlessly connected to, a versatile outdoor living area. A double-sided fireplace embedded into the house’s rear wall brings warmth and ambience to the lounge, and inspires a campfire atmosphere in the back yard.
Championing tactility and durability, the material palette features polished concrete floors, blackbutt timber joinery and concrete brick walls. Peach and sage tones are employed as accents throughout the lower level, and amplified upstairs where sage forms the tonal base for the moody main bedroom. An adjacent private deck creates an additional tether to the outdoors, and houses planters and trellises that will decorate the home’s exterior with greenery.
From the tactile and textured finishes of the interior to the surrounding Australian native garden that you just want to touch, the house encapsulates the feeling of being part of the outdoors; like Claire and Brent are camping at home. It is a tribute to Mother Nature, Weather House’s muse.

Diseño de salón abierto actual grande sin televisor con suelo gris, paredes grises y suelo de cemento
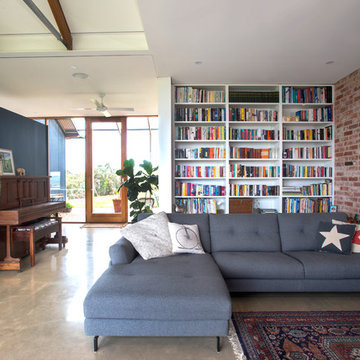
Long Shot Images
Modelo de salón con rincón musical contemporáneo con paredes grises, suelo de cemento y suelo gris
Modelo de salón con rincón musical contemporáneo con paredes grises, suelo de cemento y suelo gris

Modelo de salón para visitas abierto tradicional renovado pequeño sin televisor con paredes grises, todas las chimeneas, suelo de cemento, marco de chimenea de baldosas y/o azulejos y suelo beige
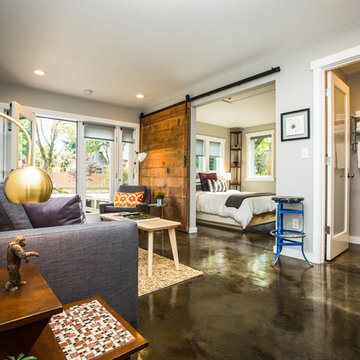
Modelo de salón para visitas cerrado contemporáneo de tamaño medio sin chimenea y televisor con paredes grises, suelo de cemento y suelo marrón

Fully integrated into its elevated home site, this modern residence offers a unique combination of privacy from adjacent homes. The home’s graceful contemporary exterior features natural stone, corten steel, wood and glass — all in perfect alignment with the site. The design goal was to take full advantage of the views of Lake Calhoun that sits within the city of Minneapolis by providing homeowners with expansive walls of Integrity Wood-Ultrex® windows. With a small footprint and open design, stunning views are present in every room, making the stylish windows a huge focal point of the home.
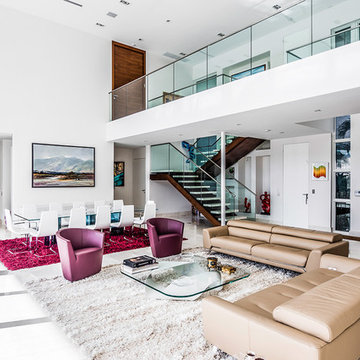
Bright and warm tones pop in furniture and artwork to accent the architecture's clean lines and neutral palette.
Diseño de salón para visitas abierto actual grande con paredes grises, suelo de cemento y suelo gris
Diseño de salón para visitas abierto actual grande con paredes grises, suelo de cemento y suelo gris
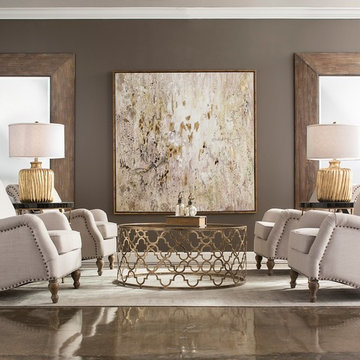
Ejemplo de salón para visitas tradicional renovado de tamaño medio sin televisor con paredes grises, suelo de cemento y suelo beige
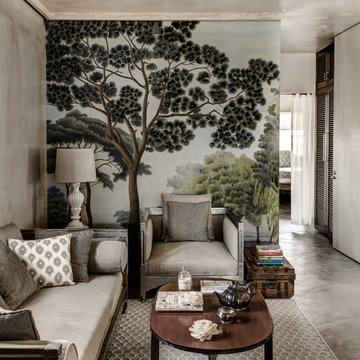
Modelo de salón mediterráneo con paredes grises, suelo de cemento y alfombra

Sean Airhart
Diseño de salón cemento contemporáneo con marco de chimenea de hormigón, suelo de cemento, paredes grises, todas las chimeneas y pared multimedia
Diseño de salón cemento contemporáneo con marco de chimenea de hormigón, suelo de cemento, paredes grises, todas las chimeneas y pared multimedia
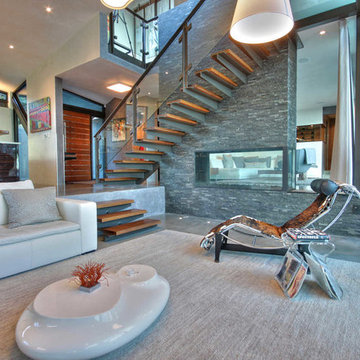
Patrice Jerome
Imagen de salón moderno con suelo de cemento, paredes grises, suelo gris y piedra
Imagen de salón moderno con suelo de cemento, paredes grises, suelo gris y piedra
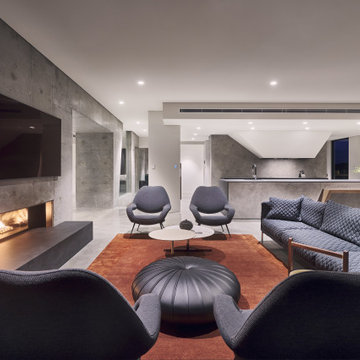
Diseño de salón abierto moderno grande con paredes grises, suelo de cemento, marco de chimenea de hormigón, televisor colgado en la pared, suelo gris y chimenea lineal
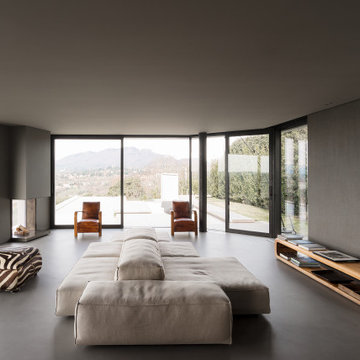
Foto de salón minimalista con paredes grises, suelo de cemento, chimenea de esquina y suelo gris
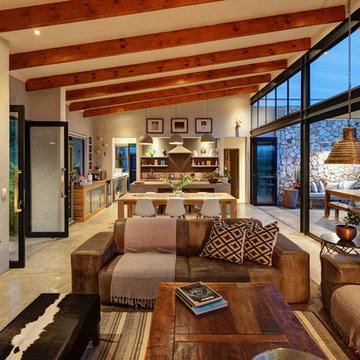
Photo Credit: Chantel Madgwick
Diseño de salón abierto de estilo americano pequeño con paredes grises, suelo de cemento, estufa de leña y suelo gris
Diseño de salón abierto de estilo americano pequeño con paredes grises, suelo de cemento, estufa de leña y suelo gris

Сергей Красюк
Modelo de salón abierto contemporáneo de tamaño medio con suelo de cemento, chimeneas suspendidas, marco de chimenea de metal, suelo gris y paredes grises
Modelo de salón abierto contemporáneo de tamaño medio con suelo de cemento, chimeneas suspendidas, marco de chimenea de metal, suelo gris y paredes grises
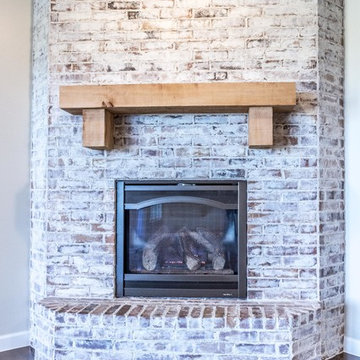
Brick-surround corner fireplace, wood mantle and stained concrete floors by Mark Payne Homes.
Acme Brick: Wrens Creek with a medium white mortar smear
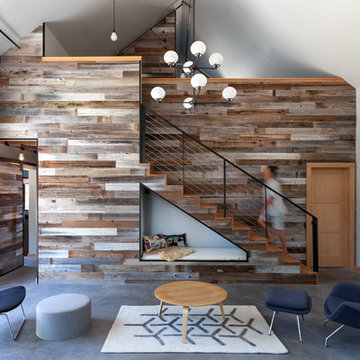
Kat Alves Photography
Ejemplo de salón tipo loft actual pequeño sin televisor con paredes grises y suelo de cemento
Ejemplo de salón tipo loft actual pequeño sin televisor con paredes grises y suelo de cemento
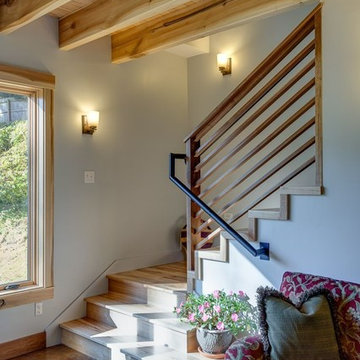
Natural sealed walnut balusters, newel and rails. Treads and risers are hickory. All floors and wood trim is finished with Bona Mega and Traffic products. Exposed poplar floor beams with multi-width tongue and groove pine.
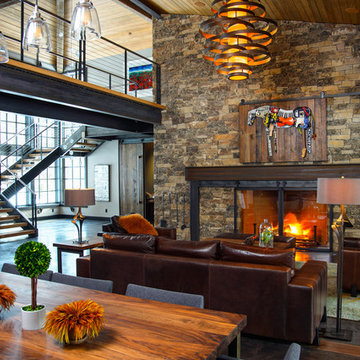
Steve Tague Photography
Foto de salón para visitas abierto actual sin televisor con paredes grises, suelo de cemento, todas las chimeneas y marco de chimenea de piedra
Foto de salón para visitas abierto actual sin televisor con paredes grises, suelo de cemento, todas las chimeneas y marco de chimenea de piedra
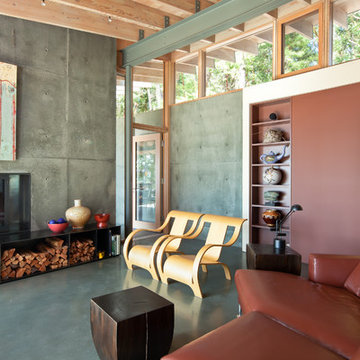
Sean Airhart
Imagen de salón para visitas contemporáneo sin televisor con suelo de cemento, paredes grises y todas las chimeneas
Imagen de salón para visitas contemporáneo sin televisor con suelo de cemento, paredes grises y todas las chimeneas
1.899 ideas para salones con paredes grises y suelo de cemento
1