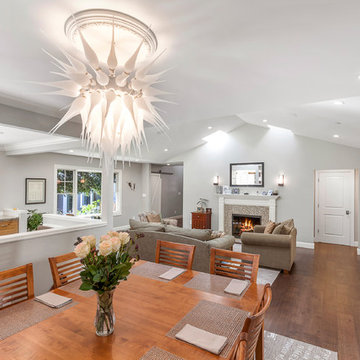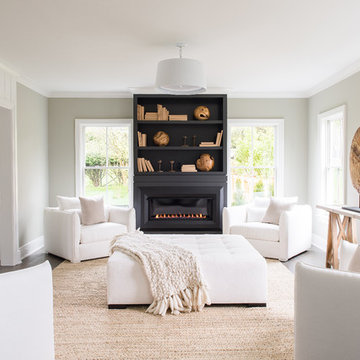105.734 ideas para salones con paredes azules y paredes grises
Filtrar por
Presupuesto
Ordenar por:Popular hoy
1 - 20 de 105.734 fotos

Ejemplo de salón abovedado clásico renovado con paredes grises, suelo de madera en tonos medios, todas las chimeneas, marco de chimenea de baldosas y/o azulejos y suelo marrón

Imagen de salón cerrado marinero de tamaño medio con paredes grises y suelo beige

Foto de salón para visitas abierto de estilo americano de tamaño medio sin televisor con paredes grises, suelo de madera en tonos medios, todas las chimeneas y marco de chimenea de baldosas y/o azulejos

Woodie Williams
Foto de salón para visitas cerrado clásico renovado grande sin televisor con paredes grises, todas las chimeneas, suelo de madera oscura, marco de chimenea de metal y suelo marrón
Foto de salón para visitas cerrado clásico renovado grande sin televisor con paredes grises, todas las chimeneas, suelo de madera oscura, marco de chimenea de metal y suelo marrón

Formal living room with stained concrete floors. Photo: Macario Giraldo
Modelo de salón abierto rústico de tamaño medio con paredes grises, suelo de cemento, todas las chimeneas y marco de chimenea de piedra
Modelo de salón abierto rústico de tamaño medio con paredes grises, suelo de cemento, todas las chimeneas y marco de chimenea de piedra

Imagen de salón con rincón musical cerrado actual de tamaño medio sin chimenea y televisor con paredes grises, suelo de cemento y suelo beige

Photos by Stacy Zarin Goldberg
Ejemplo de biblioteca en casa cerrada clásica renovada de tamaño medio sin televisor con paredes azules, todas las chimeneas, marco de chimenea de piedra, suelo marrón y suelo de madera oscura
Ejemplo de biblioteca en casa cerrada clásica renovada de tamaño medio sin televisor con paredes azules, todas las chimeneas, marco de chimenea de piedra, suelo marrón y suelo de madera oscura

Diseño de salón con rincón musical abierto y abovedado bohemio extra grande sin televisor con paredes grises, suelo de madera clara, todas las chimeneas y marco de chimenea de hormigón

Michelle Drewes
Diseño de salón abierto y gris clásico renovado de tamaño medio con paredes grises, suelo de madera oscura, chimenea lineal, marco de chimenea de baldosas y/o azulejos, suelo marrón y televisor colgado en la pared
Diseño de salón abierto y gris clásico renovado de tamaño medio con paredes grises, suelo de madera oscura, chimenea lineal, marco de chimenea de baldosas y/o azulejos, suelo marrón y televisor colgado en la pared

Ejemplo de salón contemporáneo con paredes grises, suelo de madera en tonos medios, chimenea lineal, marco de chimenea de madera, televisor colgado en la pared, suelo marrón y madera

Family room is a blend of traditional and cottage.
Foto de salón clásico con paredes azules, suelo de madera en tonos medios, piedra de revestimiento y casetón
Foto de salón clásico con paredes azules, suelo de madera en tonos medios, piedra de revestimiento y casetón

The family room opens up from the kitchen and then again onto the back, screened in porch for an open floor plan that makes a cottage home seem wide open. The gray walls with transom windows and white trim are soothing; the brick fireplace with white surround is a stunning focal point. The hardwood floors set off the room. And then we have the ceiling - wow, what a ceiling - washed butt board and coffered. What a great gathering place for family and friends.

Martha O'Hara Interiors, Interior Design & Photo Styling | Troy Thies, Photography | Stonewood Builders LLC
Please Note: All “related,” “similar,” and “sponsored” products tagged or listed by Houzz are not actual products pictured. They have not been approved by Martha O’Hara Interiors nor any of the professionals credited. For information about our work, please contact design@oharainteriors.com.

Our San Francisco studio designed this beautiful four-story home for a young newlywed couple to create a warm, welcoming haven for entertaining family and friends. In the living spaces, we chose a beautiful neutral palette with light beige and added comfortable furnishings in soft materials. The kitchen is designed to look elegant and functional, and the breakfast nook with beautiful rust-toned chairs adds a pop of fun, breaking the neutrality of the space. In the game room, we added a gorgeous fireplace which creates a stunning focal point, and the elegant furniture provides a classy appeal. On the second floor, we went with elegant, sophisticated decor for the couple's bedroom and a charming, playful vibe in the baby's room. The third floor has a sky lounge and wine bar, where hospitality-grade, stylish furniture provides the perfect ambiance to host a fun party night with friends. In the basement, we designed a stunning wine cellar with glass walls and concealed lights which create a beautiful aura in the space. The outdoor garden got a putting green making it a fun space to share with friends.
---
Project designed by ballonSTUDIO. They discreetly tend to the interior design needs of their high-net-worth individuals in the greater Bay Area and to their second home locations.
For more about ballonSTUDIO, see here: https://www.ballonstudio.com/

Luxurious modern take on a traditional white Italian villa. An entry with a silver domed ceiling, painted moldings in patterns on the walls and mosaic marble flooring create a luxe foyer. Into the formal living room, cool polished Crema Marfil marble tiles contrast with honed carved limestone fireplaces throughout the home, including the outdoor loggia. Ceilings are coffered with white painted
crown moldings and beams, or planked, and the dining room has a mirrored ceiling. Bathrooms are white marble tiles and counters, with dark rich wood stains or white painted. The hallway leading into the master bedroom is designed with barrel vaulted ceilings and arched paneled wood stained doors. The master bath and vestibule floor is covered with a carpet of patterned mosaic marbles, and the interior doors to the large walk in master closets are made with leaded glass to let in the light. The master bedroom has dark walnut planked flooring, and a white painted fireplace surround with a white marble hearth.
The kitchen features white marbles and white ceramic tile backsplash, white painted cabinetry and a dark stained island with carved molding legs. Next to the kitchen, the bar in the family room has terra cotta colored marble on the backsplash and counter over dark walnut cabinets. Wrought iron staircase leading to the more modern media/family room upstairs.
Project Location: North Ranch, Westlake, California. Remodel designed by Maraya Interior Design. From their beautiful resort town of Ojai, they serve clients in Montecito, Hope Ranch, Malibu, Westlake and Calabasas, across the tri-county areas of Santa Barbara, Ventura and Los Angeles, south to Hidden Hills- north through Solvang and more.
Eclectic Living Room with Asian antiques from the owners' own travels. Deep purple, copper and white chenille fabrics and a handknotted wool rug. Modern art painting by Maraya, Home built by Timothy J. Droney

Clean line, light paint and beautiful fireplace make this room inviting and cozy.
Foto de salón cerrado tradicional renovado de tamaño medio con paredes grises, suelo de madera clara, todas las chimeneas, televisor colgado en la pared y suelo beige
Foto de salón cerrado tradicional renovado de tamaño medio con paredes grises, suelo de madera clara, todas las chimeneas, televisor colgado en la pared y suelo beige

Robert Miller Photography
Ejemplo de salón para visitas cerrado clásico de tamaño medio sin chimenea y televisor con paredes grises, suelo de madera oscura y suelo marrón
Ejemplo de salón para visitas cerrado clásico de tamaño medio sin chimenea y televisor con paredes grises, suelo de madera oscura y suelo marrón

Foto de salón abierto clásico renovado de tamaño medio sin televisor con paredes grises, todas las chimeneas, marco de chimenea de baldosas y/o azulejos, suelo de madera oscura y suelo marrón

Photographer: Jay Goodrich
This 2800 sf single-family home was completed in 2009. The clients desired an intimate, yet dynamic family residence that reflected the beauty of the site and the lifestyle of the San Juan Islands. The house was built to be both a place to gather for large dinners with friends and family as well as a cozy home for the couple when they are there alone.
The project is located on a stunning, but cripplingly-restricted site overlooking Griffin Bay on San Juan Island. The most practical area to build was exactly where three beautiful old growth trees had already chosen to live. A prior architect, in a prior design, had proposed chopping them down and building right in the middle of the site. From our perspective, the trees were an important essence of the site and respectfully had to be preserved. As a result we squeezed the programmatic requirements, kept the clients on a square foot restriction and pressed tight against property setbacks.
The delineate concept is a stone wall that sweeps from the parking to the entry, through the house and out the other side, terminating in a hook that nestles the master shower. This is the symbolic and functional shield between the public road and the private living spaces of the home owners. All the primary living spaces and the master suite are on the water side, the remaining rooms are tucked into the hill on the road side of the wall.
Off-setting the solid massing of the stone walls is a pavilion which grabs the views and the light to the south, east and west. Built in a position to be hammered by the winter storms the pavilion, while light and airy in appearance and feeling, is constructed of glass, steel, stout wood timbers and doors with a stone roof and a slate floor. The glass pavilion is anchored by two concrete panel chimneys; the windows are steel framed and the exterior skin is of powder coated steel sheathing.
105.734 ideas para salones con paredes azules y paredes grises
1
