17.155 ideas para salones blancos con paredes grises
Filtrar por
Presupuesto
Ordenar por:Popular hoy
1 - 20 de 17.155 fotos
Artículo 1 de 3

Modelo de salón cerrado, gris y negro y blanco actual grande sin televisor con paredes grises, suelo de madera clara, todas las chimeneas, marco de chimenea de piedra y bandeja

Diseño de salón actual grande con suelo de madera oscura, marco de chimenea de yeso, paredes grises, pared multimedia y chimenea lineal
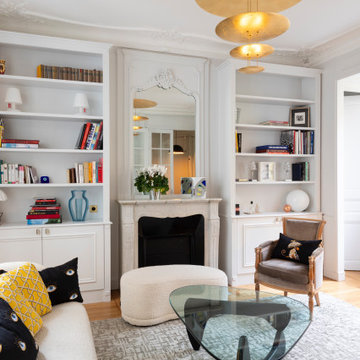
Porte Dauphine - Réaménagement et décoration d'un appartement, Paris XVIe - Salon. Le salon en double exposition est très lumineux et ouvert sur l'espace cuisine / salle à manger. Les murs gris très clairs contrastent discrètement avec le plafond , faisant ressortir les moulures. La bibliothèque créée sur mesure encadre la cheminée surmontée de son miroir d'origine. Photo Arnaud Rinuccini
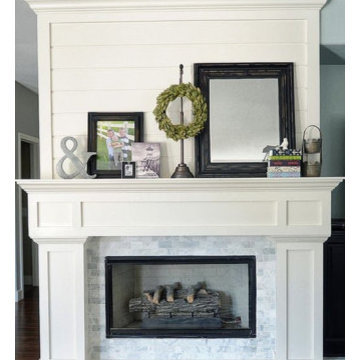
Imagen de salón para visitas cerrado clásico de tamaño medio sin televisor con paredes grises, suelo de madera oscura, todas las chimeneas, marco de chimenea de piedra y suelo marrón
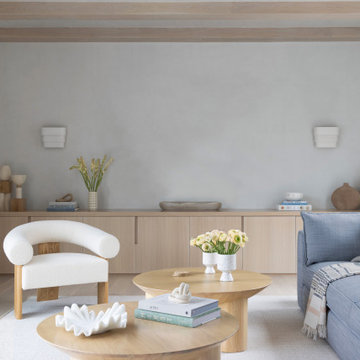
Imagen de salón actual sin chimenea con paredes grises, suelo de madera clara, suelo beige y vigas vistas

Having a small child, loving to entertain and looking to declutter and kid-proof the gathering spaces of their home in the quaint village of Rockville Centre, Long Island, a stone’s throw from Manhattan, our client’s main objective was to have their living room and den transformed with a family friendly home makeover with mid-century modern tones boasting a formal, yet relaxed spirit
Stepping into the home we found their living room and den both architecturally well appointed yet in need of modern transitional furniture pieces and the pops of color our clients admired, as there was a substantial amount of cool, cold grays in the rooms.
Decor Aid designer Vivian C. approached the design and placement of the pieces sourced to be kid-friendly while remaining sophisticated and practical for entertaining.
“We played off of the clients love for blush pinks, mid-century modern and turquoise. We played with the use of gold and silver metals to mix it up.”
In the living room, we used the prominent bay window and its illuminating natural light as the main architectural focal point, while the fireplace and mantels soft white tone helped inform the minimalist color palette for which we styled the room around.
To add warmth to the living room we played off of the clients love for blush pinks and turquoise while elevating the room with flashes of gold and silver metallic pieces. For a sense of play and to tie the space together we punctuated the kid-friendly living room with an eclectic juxtaposition of colors and materials, from a beautifully patchworked geometric cowhide rug from All Modern, to a whimsical mirror placed over an unexpected, bold geometric credenza, to the blush velvet barrel chair and abstract blue watercolor pillows.
“When sourcing furniture and objects, we chose items that had rounded edges and were shatter proof as it was vital to keep each room’s decor childproof.” Vivian ads.
Their vision for the den remained chic, with comfort and practical functionality key to create an area for the young family to come together.
For the den, our main challenge was working around the pre-existing dark gray sectional sofa. To combat its chunkiness, we played off of the hues in the cubist framed prints placed above and focused on blue and orange accents which complement and play off of each other well. We selected orange storage ottomans in easy to clean, kid-friendly leather to maximize space and functionality. To personalize the appeal of the den we included black and white framed family photos. In the end, the result created a fun, relaxed space where our clients can enjoy family moments or watch a game while taking in the scenic view of their backyard.
For harmony between the rooms, the overall tone for each room is mid-century modern meets bold, yet classic contemporary through the use of mixed materials and fabrications including marble, stone, metals and plush velvet, creating a cozy yet sophisticated enough atmosphere for entertaining family and friends and raising a young children.
“The result od this family friendly room was really fantastic! Adding some greenery, more pillows and throws really made the space pop.” Vivian C. Decor Aid’s Designer
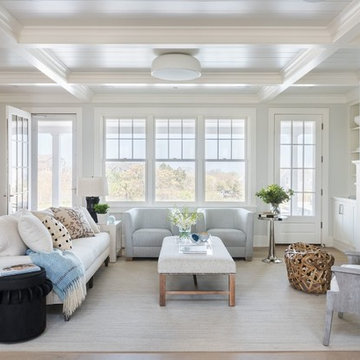
Imagen de salón abierto costero de tamaño medio sin televisor con suelo de madera clara, suelo beige, paredes grises y todas las chimeneas
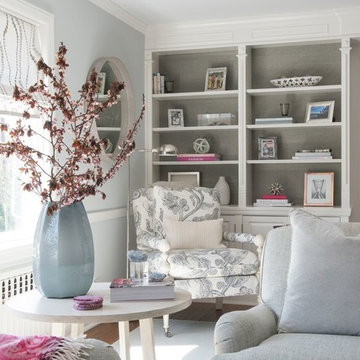
Jane Beiles Photography
Imagen de salón para visitas cerrado clásico renovado de tamaño medio sin televisor con paredes grises, moqueta, todas las chimeneas, marco de chimenea de madera y suelo marrón
Imagen de salón para visitas cerrado clásico renovado de tamaño medio sin televisor con paredes grises, moqueta, todas las chimeneas, marco de chimenea de madera y suelo marrón
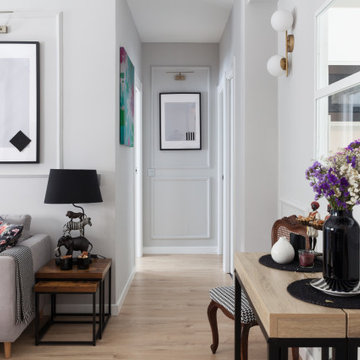
Reforma integral de un piso en Madrid con aire clásico renovado. Lleno de detalles como los papeles pintados escogidos para cada estancia y un hilo conductor claro en todo el proyecto: blanco y negro en baño y cocina, grises y azules para el resto de la casa.
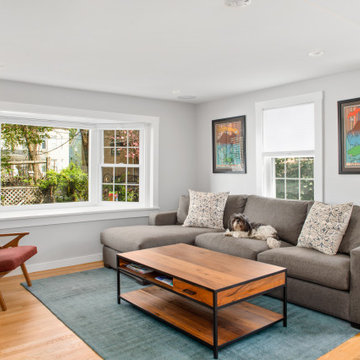
Compact living room with bay window
Ejemplo de salón abierto tradicional renovado pequeño con paredes grises y suelo de madera en tonos medios
Ejemplo de salón abierto tradicional renovado pequeño con paredes grises y suelo de madera en tonos medios

Modelo de salón contemporáneo de tamaño medio con paredes grises, suelo de madera en tonos medios, televisor colgado en la pared y papel pintado
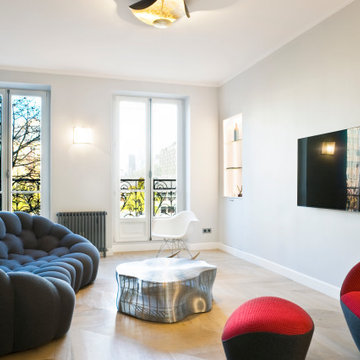
Modelo de salón contemporáneo con paredes grises, suelo de madera clara, televisor colgado en la pared y suelo beige

Modelo de salón abierto tradicional con paredes grises, moqueta, todas las chimeneas, televisor colgado en la pared, suelo blanco y panelado

Diseño de salón con rincón musical abierto rural pequeño sin chimenea con paredes grises, suelo de madera clara, televisor colgado en la pared, suelo blanco, papel pintado y papel pintado
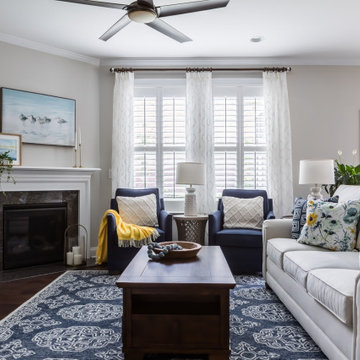
A bright living room in white and navy with a splash of yellow
Foto de salón abierto clásico renovado de tamaño medio con paredes grises, suelo de madera oscura, chimenea de esquina, televisor independiente, marco de chimenea de baldosas y/o azulejos y suelo marrón
Foto de salón abierto clásico renovado de tamaño medio con paredes grises, suelo de madera oscura, chimenea de esquina, televisor independiente, marco de chimenea de baldosas y/o azulejos y suelo marrón
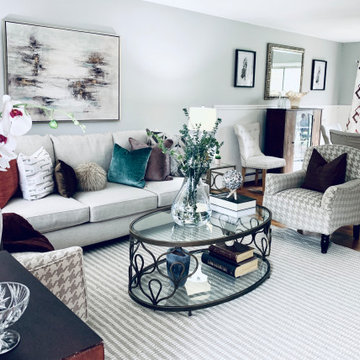
Small open concept living area
Diseño de salón para visitas abierto clásico renovado de tamaño medio con paredes grises, suelo de madera oscura, chimeneas suspendidas, televisor colgado en la pared y suelo marrón
Diseño de salón para visitas abierto clásico renovado de tamaño medio con paredes grises, suelo de madera oscura, chimeneas suspendidas, televisor colgado en la pared y suelo marrón

Diseño de salón para visitas machihembrado y abierto campestre de tamaño medio sin televisor con paredes grises, suelo de madera oscura, todas las chimeneas, suelo marrón y machihembrado

Ejemplo de salón abierto costero con paredes grises, todas las chimeneas y marco de chimenea de baldosas y/o azulejos
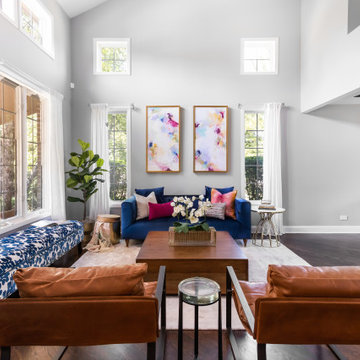
Imagen de salón abierto y abovedado tradicional renovado con paredes grises, suelo de madera oscura y suelo marrón
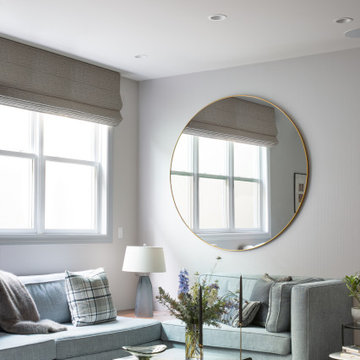
A casual family lounge area for kids and adults to gather.
Ejemplo de salón abierto tradicional renovado de tamaño medio con paredes grises y suelo marrón
Ejemplo de salón abierto tradicional renovado de tamaño medio con paredes grises y suelo marrón
17.155 ideas para salones blancos con paredes grises
1