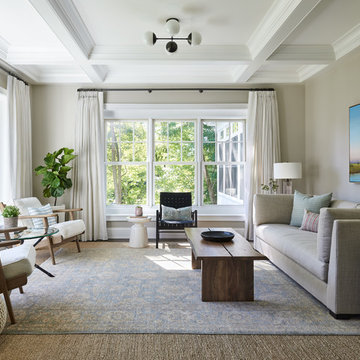17.162 ideas para salones blancos con paredes grises
Filtrar por
Presupuesto
Ordenar por:Popular hoy
101 - 120 de 17.162 fotos
Artículo 1 de 3
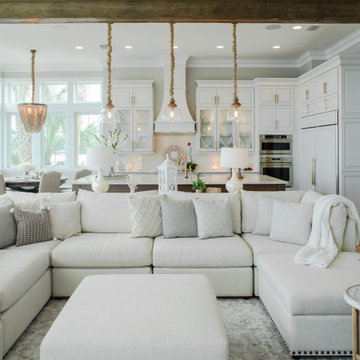
Ejemplo de salón abierto costero con paredes grises, suelo de madera en tonos medios y suelo marrón

The focal point of the formal living room is the transitional fireplace. The hearth and surround are 3cm Arabescato Orobico Grigio with eased edges.
Foto de salón para visitas abierto clásico renovado grande sin televisor con paredes grises, casetón, suelo de madera oscura, todas las chimeneas, marco de chimenea de piedra y suelo marrón
Foto de salón para visitas abierto clásico renovado grande sin televisor con paredes grises, casetón, suelo de madera oscura, todas las chimeneas, marco de chimenea de piedra y suelo marrón
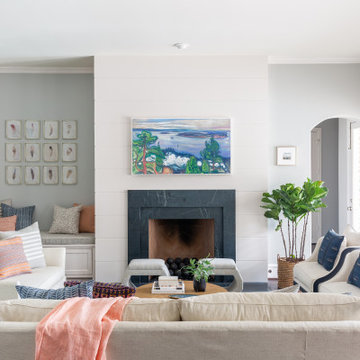
The first step in this living room update was to replace the dated mantel with a new soapstone fireplace surround.
We added modern shiplap for visual interest.
Because our clients like to entertain, we removed the dated built-ins beside the fireplace and added a bench to provide extra seating. We used performance fabrics throughout to make it family and pet-friendly.
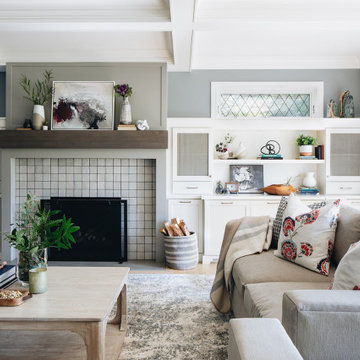
Ejemplo de salón abierto tradicional renovado grande con paredes grises, suelo de madera clara, todas las chimeneas, marco de chimenea de baldosas y/o azulejos, pared multimedia y suelo marrón
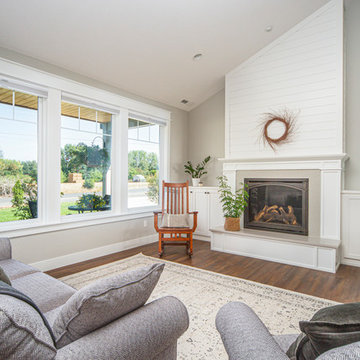
The original ranch style home was built in 1962 by the homeowner’s father. She grew up in this home; now her and her husband are only the second owners of the home. The existing foundation and a few exterior walls were retained with approximately 800 square feet added to the footprint along with a single garage to the existing two-car garage. The footprint of the home is almost the same with every room expanded. All the rooms are in their original locations; the kitchen window is in the same spot just bigger as well. The homeowners wanted a more open, updated craftsman feel to this ranch style childhood home. The once 8-foot ceilings were made into 9-foot ceilings with a vaulted common area. The kitchen was opened up and there is now a gorgeous 5 foot by 9 and a half foot Cambria Brittanicca slab quartz island.
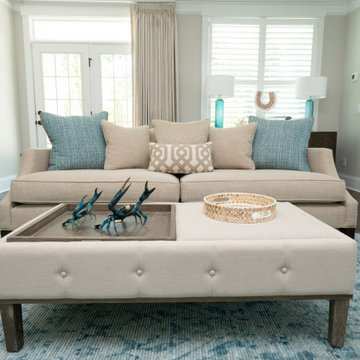
Diseño de salón cerrado marinero grande con paredes grises, suelo de madera oscura, todas las chimeneas, marco de chimenea de baldosas y/o azulejos, televisor colgado en la pared y suelo marrón
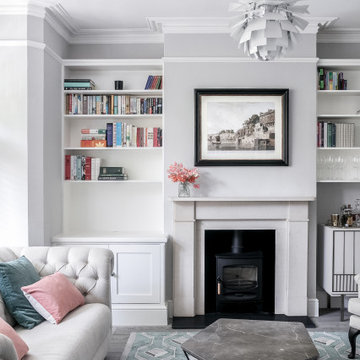
Modelo de salón clásico renovado con paredes grises, suelo de madera oscura, estufa de leña y suelo marrón

This cozy lake cottage skillfully incorporates a number of features that would normally be restricted to a larger home design. A glance of the exterior reveals a simple story and a half gable running the length of the home, enveloping the majority of the interior spaces. To the rear, a pair of gables with copper roofing flanks a covered dining area that connects to a screened porch. Inside, a linear foyer reveals a generous staircase with cascading landing. Further back, a centrally placed kitchen is connected to all of the other main level entertaining spaces through expansive cased openings. A private study serves as the perfect buffer between the homes master suite and living room. Despite its small footprint, the master suite manages to incorporate several closets, built-ins, and adjacent master bath complete with a soaker tub flanked by separate enclosures for shower and water closet. Upstairs, a generous double vanity bathroom is shared by a bunkroom, exercise space, and private bedroom. The bunkroom is configured to provide sleeping accommodations for up to 4 people. The rear facing exercise has great views of the rear yard through a set of windows that overlook the copper roof of the screened porch below.
Builder: DeVries & Onderlinde Builders
Interior Designer: Vision Interiors by Visbeen
Photographer: Ashley Avila Photography

Imagen de salón abierto campestre grande con paredes grises, suelo de madera oscura, estufa de leña, marco de chimenea de piedra, televisor colgado en la pared y suelo marrón
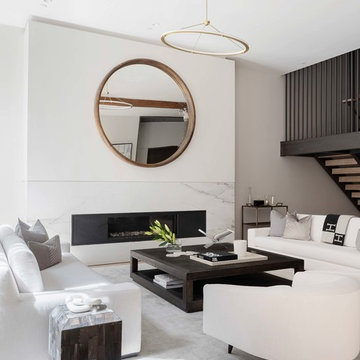
Foto de salón abierto contemporáneo con paredes grises, suelo de madera clara, chimenea lineal, marco de chimenea de piedra y suelo beige
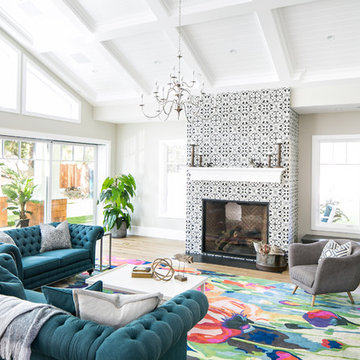
Modelo de salón tradicional renovado con paredes grises, suelo de madera en tonos medios, todas las chimeneas, marco de chimenea de baldosas y/o azulejos y suelo marrón
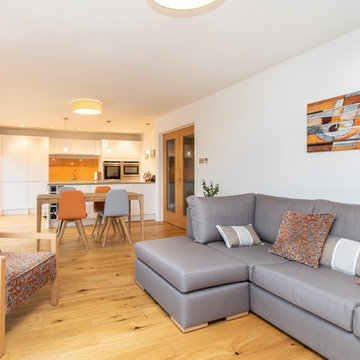
A long, narrow lounge / diner open plan to the kitchen which had been remodelled in the recent past. A bright orange glass splashback dictated the colour scheme. We removed a dated red brick fireplace with open fire and replaced it with an integrated cassette multi fuel burner. Bespoke display shelves and log storage was desinged and built. A bespoke chaise sofa and two accent chairs significantly improved capacity for seating. curtains with silver and copper metallic accents pulled the scheme together withouot detracting from the glorious open views.
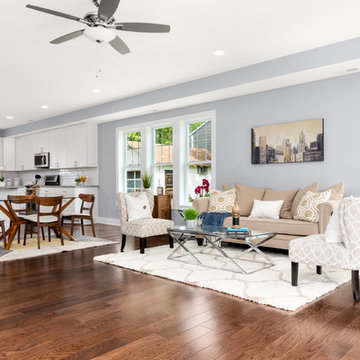
Open Concept Living Room, Dining Room & Kitchen Area
Diseño de salón abierto tradicional renovado de tamaño medio con paredes grises, suelo laminado y suelo marrón
Diseño de salón abierto tradicional renovado de tamaño medio con paredes grises, suelo laminado y suelo marrón
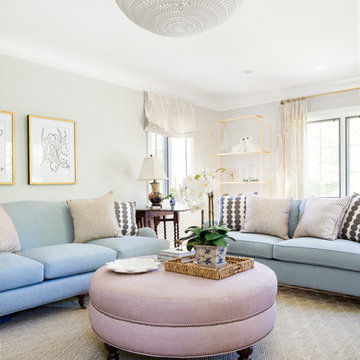
Meagan Larsen
Diseño de salón para visitas cerrado tradicional con paredes grises, moqueta y suelo beige
Diseño de salón para visitas cerrado tradicional con paredes grises, moqueta y suelo beige
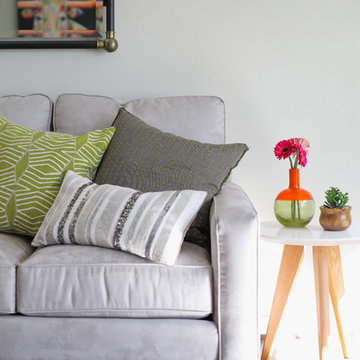
Kelly Christine Photo
Diseño de salón cerrado contemporáneo pequeño con paredes grises, suelo de madera oscura, todas las chimeneas, marco de chimenea de ladrillo, televisor independiente y suelo marrón
Diseño de salón cerrado contemporáneo pequeño con paredes grises, suelo de madera oscura, todas las chimeneas, marco de chimenea de ladrillo, televisor independiente y suelo marrón
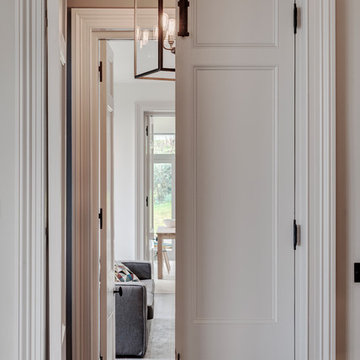
Richard Downer
This Georgian property is in an outstanding location with open views over Dartmoor and the sea beyond.
Our brief for this project was to transform the property which has seen many unsympathetic alterations over the years with a new internal layout, external renovation and interior design scheme to provide a timeless home for a young family. The property required extensive remodelling both internally and externally to create a home that our clients call their “forever home”.
Our refurbishment retains and restores original features such as fireplaces and panelling while incorporating the client's personal tastes and lifestyle. More specifically a dramatic dining room, a hard working boot room and a study/DJ room were requested. The interior scheme gives a nod to the Georgian architecture while integrating the technology for today's living.
Generally throughout the house a limited materials and colour palette have been applied to give our client's the timeless, refined interior scheme they desired. Granite, reclaimed slate and washed walnut floorboards make up the key materials.
Less
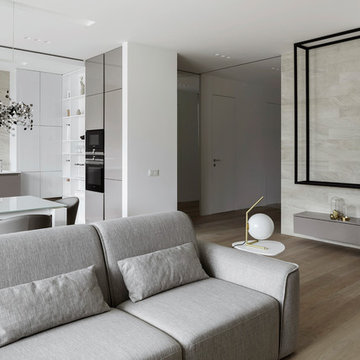
Modelo de salón para visitas abierto actual con paredes grises y suelo de madera clara
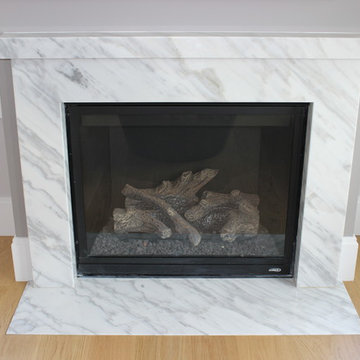
Diseño de salón clásico renovado con paredes grises, suelo de madera clara, todas las chimeneas, marco de chimenea de piedra y suelo marrón
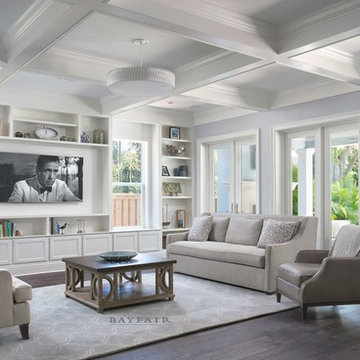
Built by Bayfair Homes
Ejemplo de salón abierto clásico grande sin chimenea con paredes grises, suelo de madera oscura, televisor colgado en la pared y suelo marrón
Ejemplo de salón abierto clásico grande sin chimenea con paredes grises, suelo de madera oscura, televisor colgado en la pared y suelo marrón
17.162 ideas para salones blancos con paredes grises
6
