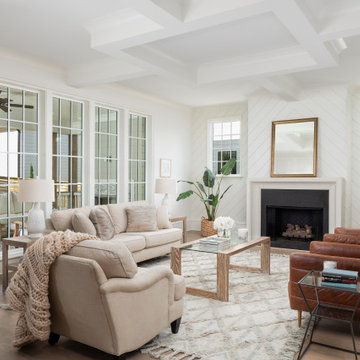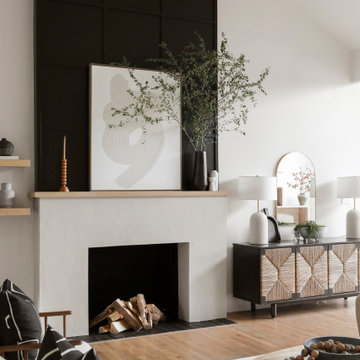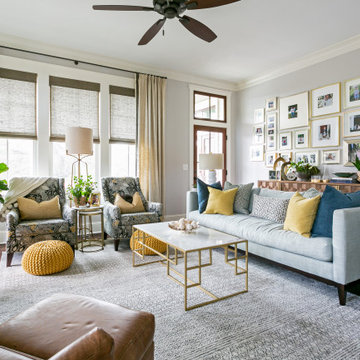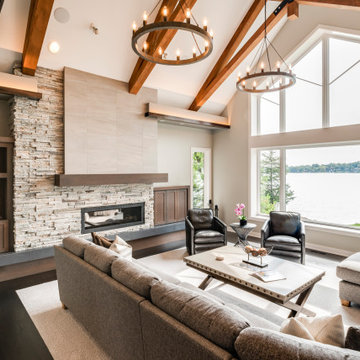227.937 ideas para salones clásicos renovados
Filtrar por
Presupuesto
Ordenar por:Popular hoy
2381 - 2400 de 227.937 fotos

Diseño de salón abierto clásico renovado grande con paredes beige, suelo de madera en tonos medios, todas las chimeneas, marco de chimenea de piedra, televisor independiente y suelo marrón
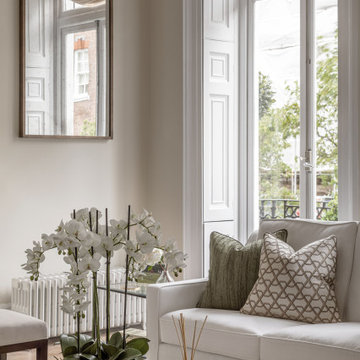
Modelo de salón para visitas abierto clásico renovado grande con paredes beige, suelo de madera en tonos medios, todas las chimeneas, marco de chimenea de piedra y suelo marrón
Encuentra al profesional adecuado para tu proyecto
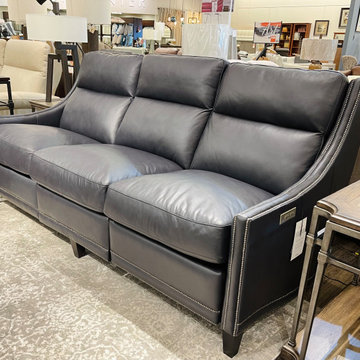
The luxury style of Bernhardt furniture. The Richmond leather motion reclining Sofa with antique silver nail head accents.
Overall Dimensions:W:83 D: 40
Item: #5507R
Overall Dimensions
W: 83D: 40H: 41SH: 20-1/2 AH: 22-1/2S D: 22 BA: 75 W: 210.80
D: 101.60 H: 104.10 SH: 52.10 AH: 57.20 SD: 55.90 BA: 190.50
Distance from wall: 7 in. | 17.78 cm.
Extension of recliner
68 in. | 172.72 cm.
Leather Shown:305-044
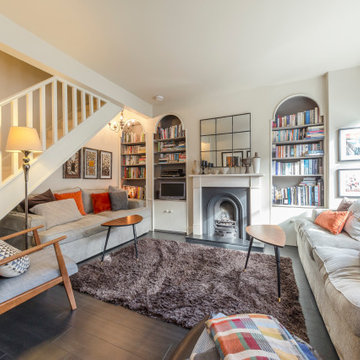
Diseño de salón tradicional renovado con paredes blancas, suelo de madera oscura, todas las chimeneas y suelo marrón
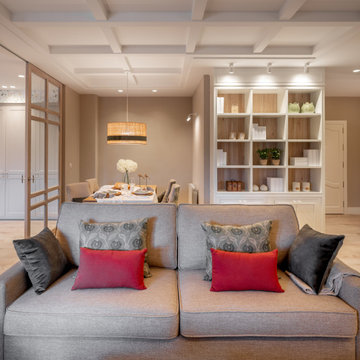
Reforma integral Sube Interiorismo www.subeinteriorismo.com
Biderbost Photo
Imagen de biblioteca en casa abierta tradicional renovada de tamaño medio sin chimenea con paredes grises, suelo laminado, suelo marrón, vigas vistas y papel pintado
Imagen de biblioteca en casa abierta tradicional renovada de tamaño medio sin chimenea con paredes grises, suelo laminado, suelo marrón, vigas vistas y papel pintado
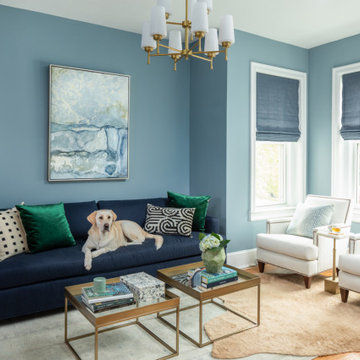
Give us all the shades of blue in this sophisticated living room. Can you guess what the homeowner's favorite color is?
Imagen de salón para visitas abierto tradicional renovado de tamaño medio sin chimenea y televisor con paredes azules, suelo de madera en tonos medios y suelo marrón
Imagen de salón para visitas abierto tradicional renovado de tamaño medio sin chimenea y televisor con paredes azules, suelo de madera en tonos medios y suelo marrón
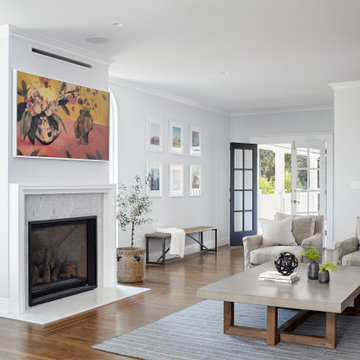
Baron Construction & Remodeling
Design Build Remodel Renovate
Victorian Home Renovation & Remodel
Kitchen Remodel and Relocation
2 Bathroom Additions and Remodel
1000 square foot deck
Interior Staircase
Exterior Staircase
New Front Porch
New Playroom
New Flooring
New Plumbing
New Electrical
New HVAC
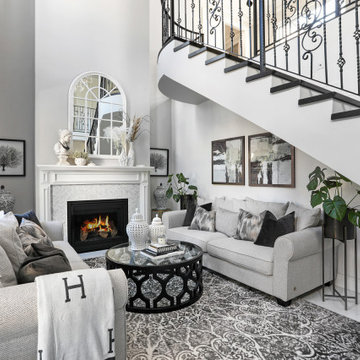
Imagen de salón abierto clásico renovado con paredes blancas y suelo blanco
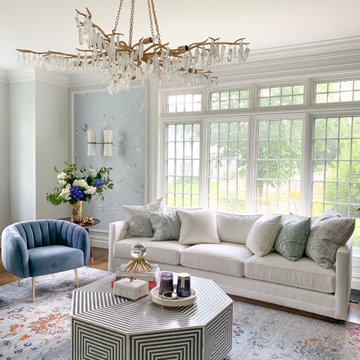
In order to create a symmetrical visual effect our designers used wall accents, like well-placed sconces and wallpaper set into custom picture frame molding, on both sides in order to make the space appear symmetrical and equal despite the size differences. This balancing effect, paired with the octagonal grey-and-white bone and resin inlay coffee table, capiz shell cabinet, and customized white velvet sofa, made the space feel fit for a movie star from the golden age of Hollywood!
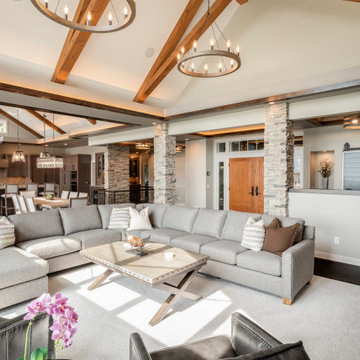
Diseño de salón abierto y abovedado tradicional renovado con paredes grises, suelo de madera oscura, suelo marrón y vigas vistas
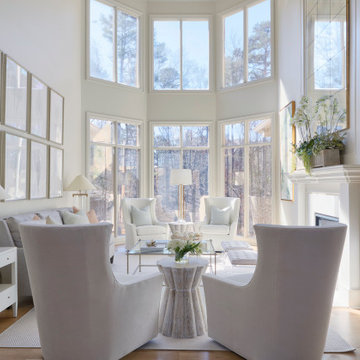
Ejemplo de salón para visitas abierto clásico renovado grande sin televisor con paredes blancas, suelo de madera en tonos medios, todas las chimeneas, marco de chimenea de metal y suelo beige
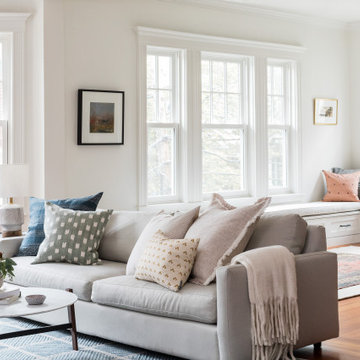
Designed by Thayer Design Studio. We are a full-service interior design firm located in South Boston, MA specializing in new construction, renovations, additions and room by room furnishing for residential and small commercial projects throughout New England.
From conception to completion, we engage in a collaborative process with our clients, working closely with contractors, architects, crafts-people and artisans to provide cohesion to our client’s vision.
We build spaces that tell a story and create comfort; always striving to find the balance between materials, architectural details, color and space. We believe a well-balanced and thoughtfully curated home is the foundation for happier living.
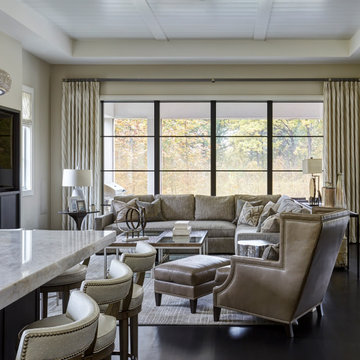
The open concept living room is flooded with light thanks to the generous casement windows. The tray ceiling features long and groove inset panels and the furnishings are sophisticated.
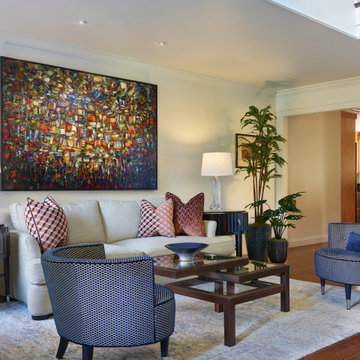
This living room is inspired by the art. An original oversized modern painting provides a stunning contrast to the traditional furnishings. Bolier’s elegant fluted side tables are timeless. A curved navy chair by Kravet adds a touch of modern styling. The multi-level glass top cocktail table adds depth, allowing the warm and cool tones of the luxurious hand knotted wool and silk rug to shine through.
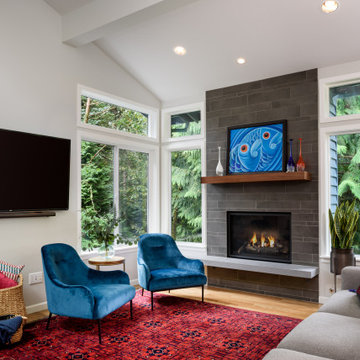
Contemporary open plan
Ejemplo de salón abierto clásico renovado de tamaño medio con paredes grises, todas las chimeneas, marco de chimenea de baldosas y/o azulejos, televisor colgado en la pared, suelo de madera en tonos medios y suelo marrón
Ejemplo de salón abierto clásico renovado de tamaño medio con paredes grises, todas las chimeneas, marco de chimenea de baldosas y/o azulejos, televisor colgado en la pared, suelo de madera en tonos medios y suelo marrón
227.937 ideas para salones clásicos renovados
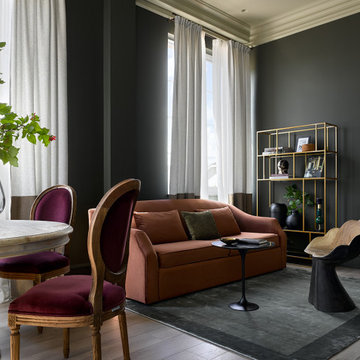
Modelo de salón abierto tradicional renovado con paredes negras, suelo de madera clara y suelo beige
120
