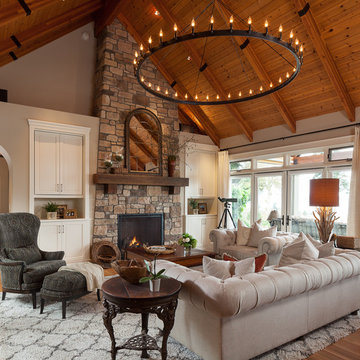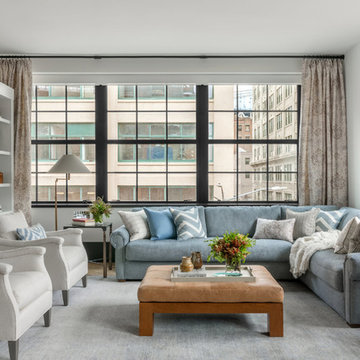264.818 ideas para salones clásicos
Filtrar por
Presupuesto
Ordenar por:Popular hoy
101 - 120 de 264.818 fotos
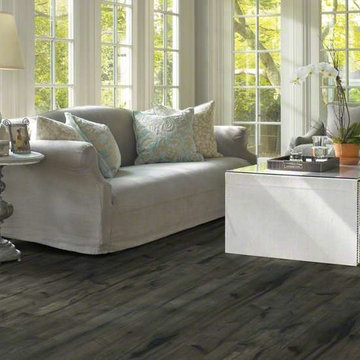
Imagen de salón para visitas cerrado clásico de tamaño medio sin chimenea y televisor con paredes grises, suelo de madera oscura y suelo marrón
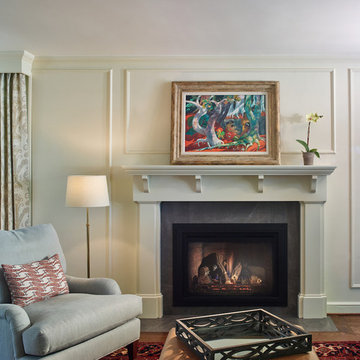
A new custom mantle and fireplace surround integrates with the traditional millwork details of the 1930's Colonial.
Project by Portland interior design studio Jenni Leasia Interior Design. Also serving Lake Oswego, West Linn, Vancouver, Sherwood, Camas, Oregon City, Beaverton, and the whole of Greater Portland.
For more about Jenni Leasia Interior Design, click here: https://www.jennileasiadesign.com/
To learn more about this project, click here:
https://www.jennileasiadesign.com/crystal-springs
Encuentra al profesional adecuado para tu proyecto
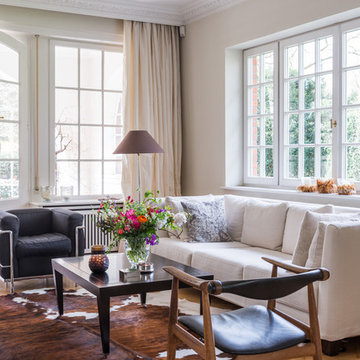
Ejemplo de salón cerrado tradicional de tamaño medio sin chimenea y televisor con paredes beige, suelo de madera en tonos medios y suelo marrón
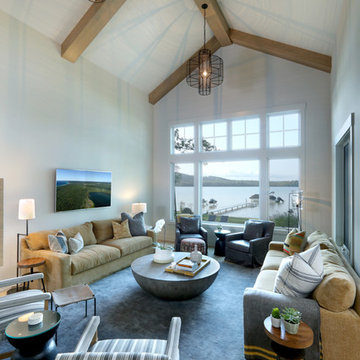
Builder: Falcon Custom Homes
Interior Designer: Mary Burns - Gallery
Photographer: Mike Buck
A perfectly proportioned story and a half cottage, the Farfield is full of traditional details and charm. The front is composed of matching board and batten gables flanking a covered porch featuring square columns with pegged capitols. A tour of the rear façade reveals an asymmetrical elevation with a tall living room gable anchoring the right and a low retractable-screened porch to the left.
Inside, the front foyer opens up to a wide staircase clad in horizontal boards for a more modern feel. To the left, and through a short hall, is a study with private access to the main levels public bathroom. Further back a corridor, framed on one side by the living rooms stone fireplace, connects the master suite to the rest of the house. Entrance to the living room can be gained through a pair of openings flanking the stone fireplace, or via the open concept kitchen/dining room. Neutral grey cabinets featuring a modern take on a recessed panel look, line the perimeter of the kitchen, framing the elongated kitchen island. Twelve leather wrapped chairs provide enough seating for a large family, or gathering of friends. Anchoring the rear of the main level is the screened in porch framed by square columns that match the style of those found at the front porch. Upstairs, there are a total of four separate sleeping chambers. The two bedrooms above the master suite share a bathroom, while the third bedroom to the rear features its own en suite. The fourth is a large bunkroom above the homes two-stall garage large enough to host an abundance of guests.

This great room is designed with tall ceilings, large windows, a coffered ceiling, and window seats that flank the fireplace. Above the fireplace is the concealed TV which is hidden by a drop down panel. Photos by SpaceCrafting
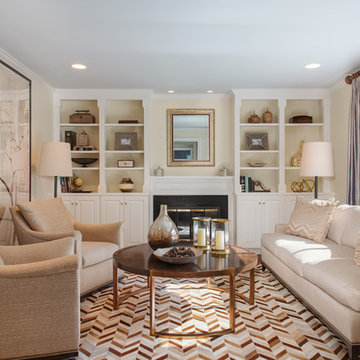
A tiny room appears to be large when furnished with over-sized elements. The large round cocktail table provides adequate circulation and pulls the room together. while the large triptych creates interest. The pieced hide rug feels modern within the otherwise traditional space. The gray draperies resonate with the blue ceiling in the Living Room.
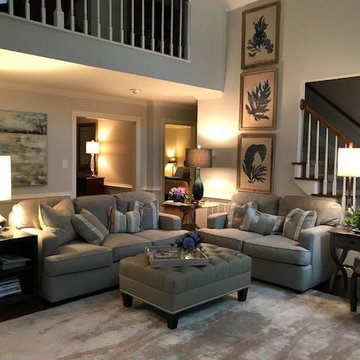
Modelo de salón cerrado clásico grande con paredes blancas, suelo de madera oscura, todas las chimeneas, marco de chimenea de ladrillo, televisor independiente y suelo marrón

Diseño de salón para visitas cerrado clásico grande sin televisor con paredes beige, suelo de madera en tonos medios, todas las chimeneas, marco de chimenea de piedra y suelo gris
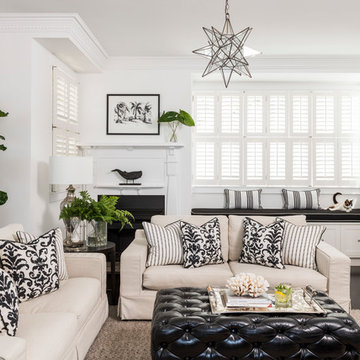
Modelo de salón cerrado tradicional con paredes blancas, suelo de madera oscura, todas las chimeneas, marco de chimenea de yeso y suelo negro
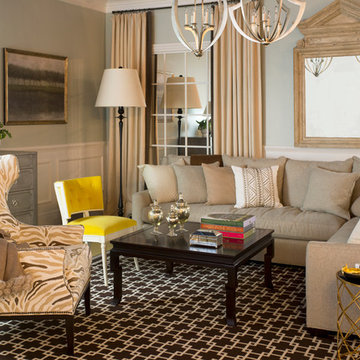
Modelo de salón para visitas cerrado tradicional de tamaño medio sin chimenea y televisor con paredes grises, moqueta y suelo beige
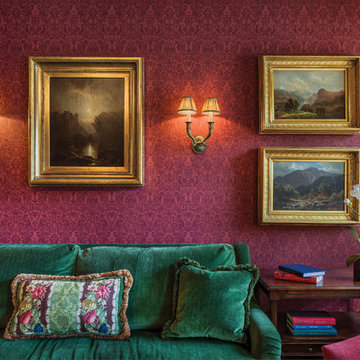
Library detail
Photo credit: Tom Crane
Modelo de biblioteca en casa cerrada tradicional de tamaño medio con suelo de madera en tonos medios, suelo marrón y paredes rojas
Modelo de biblioteca en casa cerrada tradicional de tamaño medio con suelo de madera en tonos medios, suelo marrón y paredes rojas
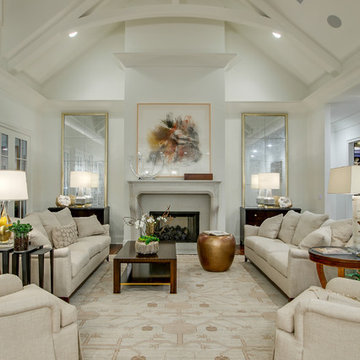
Solomon Davis Photography
Modelo de salón para visitas tradicional con paredes blancas y todas las chimeneas
Modelo de salón para visitas tradicional con paredes blancas y todas las chimeneas
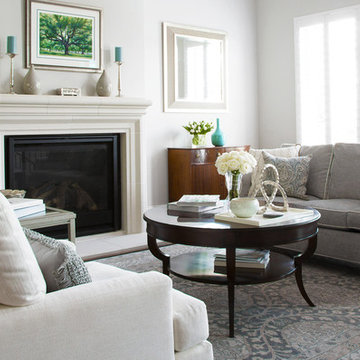
This home is a mix of his and her style. She is traditional loves antiques he is modern. Mixing her antiques with modern furniture was how this beautiful design was achieved. An original painting of New Orleans Oak Trees in the Park that was the homeowners was used. to bring some color in the space. Sherwin Williams Repose Gray 7015 Wall Color.
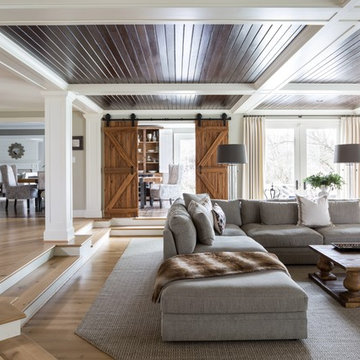
Angie Seckinger
Foto de salón clásico con suelo de madera en tonos medios y suelo marrón
Foto de salón clásico con suelo de madera en tonos medios y suelo marrón
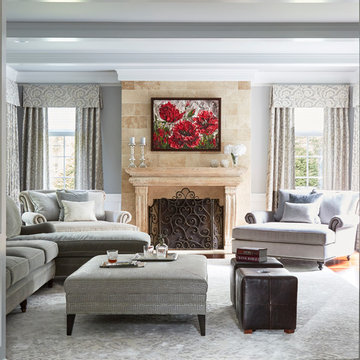
Foto de salón para visitas abierto clásico grande sin televisor con paredes grises, suelo de madera oscura, todas las chimeneas, marco de chimenea de baldosas y/o azulejos y suelo beige
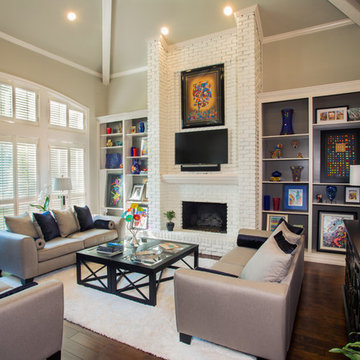
This remodel was designed to be the palette for all of the homeowners contemporary artwork. Photography by Vernon Wentz of Ad Imagery
Imagen de salón para visitas cerrado tradicional de tamaño medio con paredes beige, suelo de madera en tonos medios, todas las chimeneas, marco de chimenea de ladrillo, televisor colgado en la pared y suelo marrón
Imagen de salón para visitas cerrado tradicional de tamaño medio con paredes beige, suelo de madera en tonos medios, todas las chimeneas, marco de chimenea de ladrillo, televisor colgado en la pared y suelo marrón
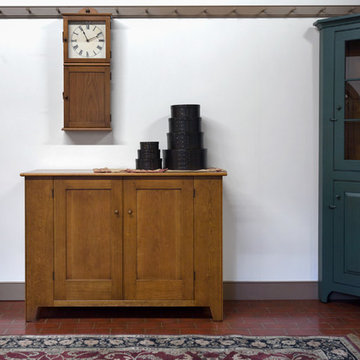
There are 2 adjustable shelves behind the doors.
Shown crafted in Cherry wood in our Amber finish.
Construction features include flat-panel doors of pegged, mortise & tenon construction and a delicate bead detail on front corners.
Finely crafted & finished, signed by the cabinetmaker.
This cabinet measures 50″ wide x 18-1/2″ deep x 36″ high.
Very popular for use as a server and to hold a TV.
264.818 ideas para salones clásicos
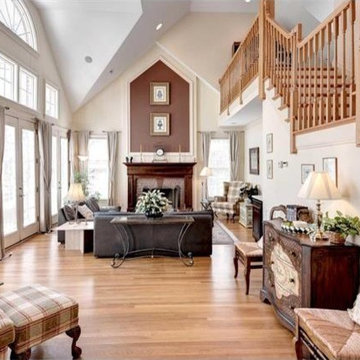
Ejemplo de salón para visitas abierto tradicional de tamaño medio sin televisor con paredes blancas, suelo de madera clara, todas las chimeneas, marco de chimenea de ladrillo y suelo beige
6
