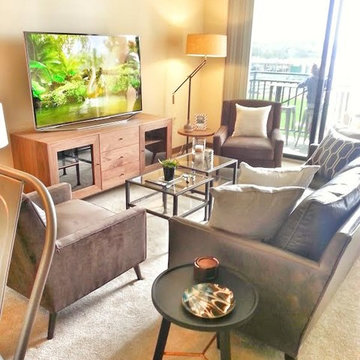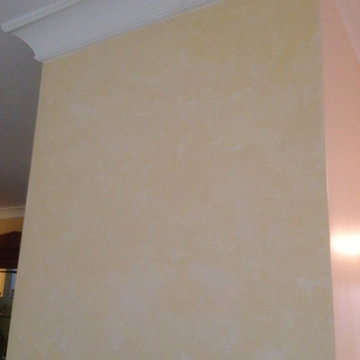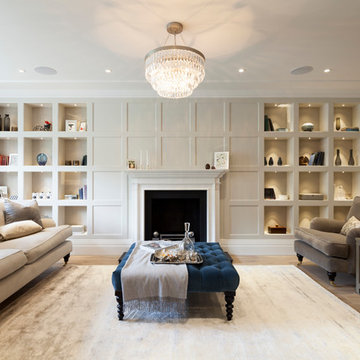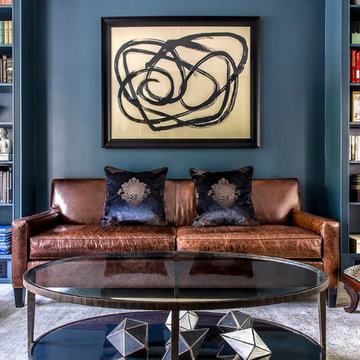264.514 ideas para salones clásicos

Charming Old World meets new, open space planning concepts. This Ranch Style home turned English Cottage maintains very traditional detailing and materials on the exterior, but is hiding a more transitional floor plan inside. The 49 foot long Great Room brings together the Kitchen, Family Room, Dining Room, and Living Room into a singular experience on the interior. By turning the Kitchen around the corner, the remaining elements of the Great Room maintain a feeling of formality for the guest and homeowner's experience of the home. A long line of windows affords each space fantastic views of the rear yard.
Nyhus Design Group - Architect
Ross Pushinaitis - Photography
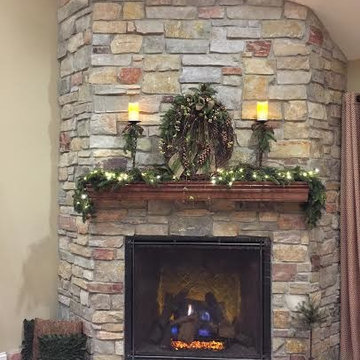
Ejemplo de salón para visitas cerrado clásico de tamaño medio sin televisor con paredes beige, suelo de madera oscura, chimenea de esquina y marco de chimenea de piedra
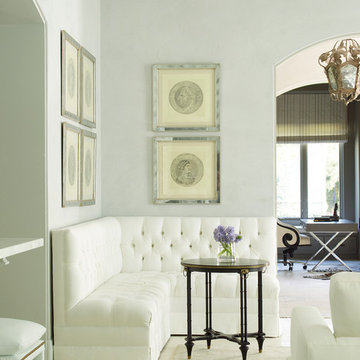
Tria Giovan
Diseño de salón para visitas cerrado clásico grande sin chimenea y televisor con paredes grises
Diseño de salón para visitas cerrado clásico grande sin chimenea y televisor con paredes grises
Encuentra al profesional adecuado para tu proyecto

Modern Classic Coastal Living room with an inviting seating arrangement. Classic paisley drapes with iron drapery hardware against Sherwin-Williams Lattice grey paint color SW 7654. Keep it classic - Despite being a thoroughly traditional aesthetic wing back chairs fit perfectly with modern marble table.
An Inspiration for a classic living room in San Diego with grey, beige, turquoise, blue colour combination.
Sand Kasl Imaging
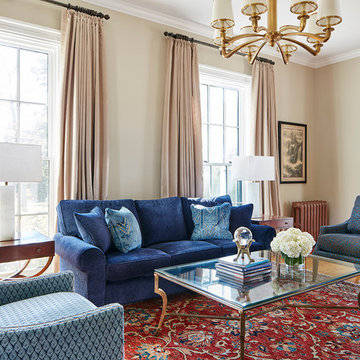
Floor to ceiling vintage windows were restored and let light flood the room. State of the art radiators replicate the originals keeping the room warm and cozy. Custom furnishings from Kravet and Robert Allen are bright inviting.
The glass top brass based cocktail table lets the hand woven tribal rug show through......Photo by Jared Kuzia
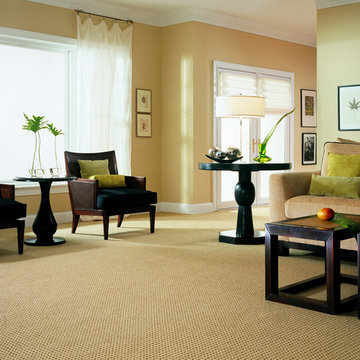
Berber style and softness has come a long way over the years. This berber carpet adds a warm elegance to the space.
Modelo de salón para visitas abierto tradicional grande con paredes beige y moqueta
Modelo de salón para visitas abierto tradicional grande con paredes beige y moqueta
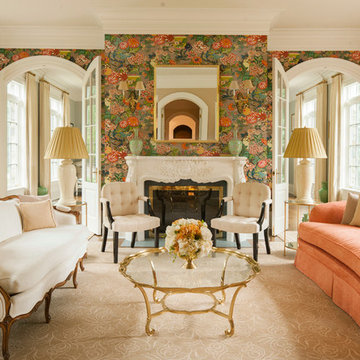
Foto de salón para visitas cerrado clásico con paredes multicolor, todas las chimeneas y arcos

Robert Benson For Charles Hilton Architects
From grand estates, to exquisite country homes, to whole house renovations, the quality and attention to detail of a "Significant Homes" custom home is immediately apparent. Full time on-site supervision, a dedicated office staff and hand picked professional craftsmen are the team that take you from groundbreaking to occupancy. Every "Significant Homes" project represents 45 years of luxury homebuilding experience, and a commitment to quality widely recognized by architects, the press and, most of all....thoroughly satisfied homeowners. Our projects have been published in Architectural Digest 6 times along with many other publications and books. Though the lion share of our work has been in Fairfield and Westchester counties, we have built homes in Palm Beach, Aspen, Maine, Nantucket and Long Island.
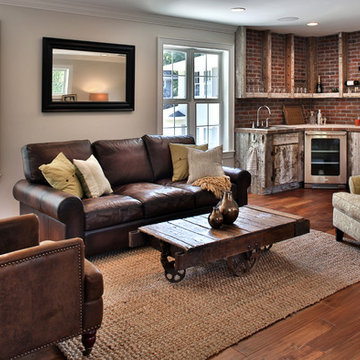
Imagen de salón abierto tradicional con paredes grises y suelo de madera en tonos medios
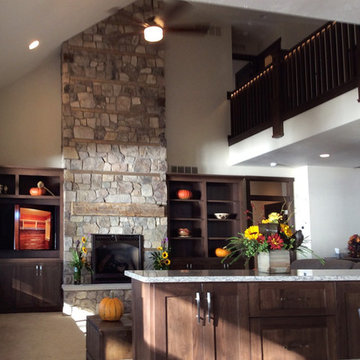
This gorgeous fireplace features Buechel Stone's Antique Bronze Country Castle Rock for the focal point of the space. Click on the tag for more information at www.buechelstone.com/product/antique-bronze-country-castl....
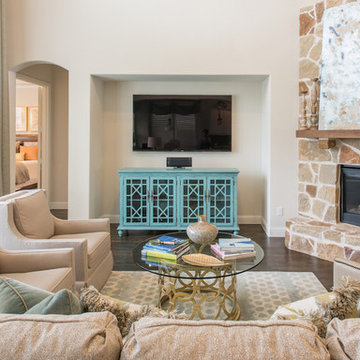
Michael Hunter
Imagen de salón abierto tradicional de tamaño medio con paredes blancas, suelo de madera oscura, chimenea de esquina, marco de chimenea de piedra, televisor colgado en la pared y suelo marrón
Imagen de salón abierto tradicional de tamaño medio con paredes blancas, suelo de madera oscura, chimenea de esquina, marco de chimenea de piedra, televisor colgado en la pared y suelo marrón
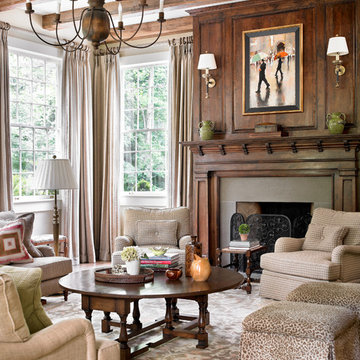
Ejemplo de salón para visitas tradicional sin televisor con paredes beige, suelo de madera oscura y todas las chimeneas
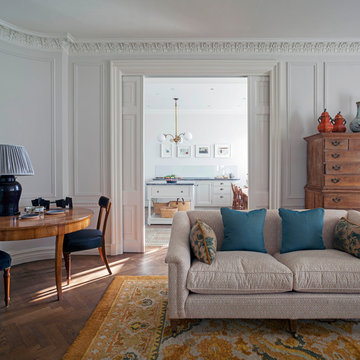
View of the living room looking into the kitchen showing the parquet floor with rugs. The two rooms can be separated by the closing of the pocket doors. This large Grade II listed apartment block in Marylebone was built in 1928 and forms part of the Howard de Walden Estate. Nash Baker Architects were commissioned to undertake a complete refurbishment of one of the fourth floor apartments that involved re-configuring the use of space whilst retaining all the original joinery and plaster work.
Photo: Marc Wilson

Photography Morgan Sheff
Foto de biblioteca en casa abierta clásica grande sin televisor con suelo de madera en tonos medios, todas las chimeneas y marco de chimenea de piedra
Foto de biblioteca en casa abierta clásica grande sin televisor con suelo de madera en tonos medios, todas las chimeneas y marco de chimenea de piedra
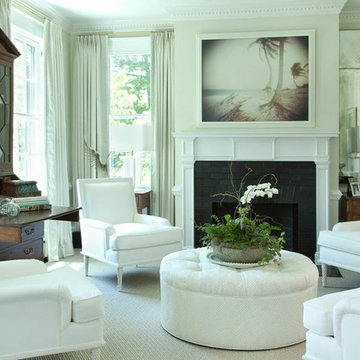
Gordon Gregory
Diseño de salón para visitas tradicional grande sin televisor con paredes beige, moqueta, todas las chimeneas y marco de chimenea de ladrillo
Diseño de salón para visitas tradicional grande sin televisor con paredes beige, moqueta, todas las chimeneas y marco de chimenea de ladrillo
264.514 ideas para salones clásicos
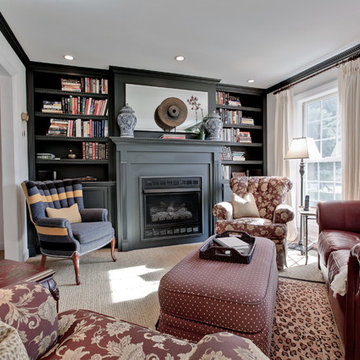
Taking a small living room and make it a room with a purpose. With the addition of a ventless fireplace flanked by a custom bookcase this seldom used living room has become a quite space for conversation, reading and listening to music.
9
