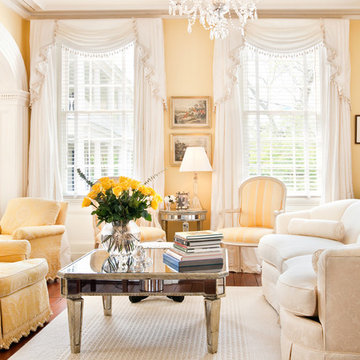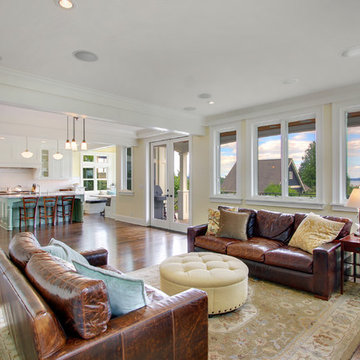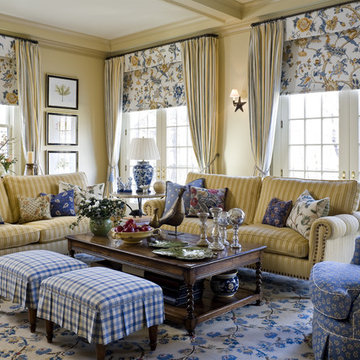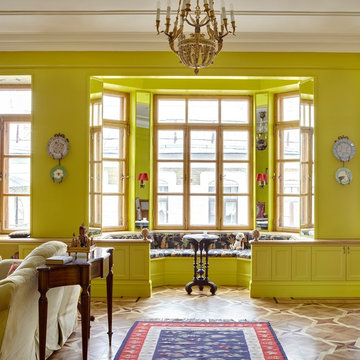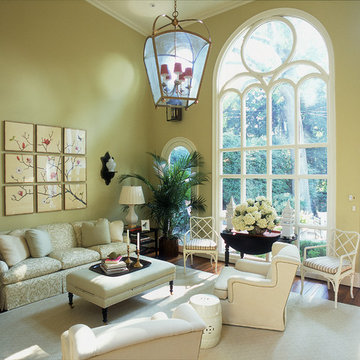3.902 ideas para salones clásicos con paredes amarillas
Filtrar por
Presupuesto
Ordenar por:Popular hoy
1 - 20 de 3902 fotos
Artículo 1 de 3

The site for this new house was specifically selected for its proximity to nature while remaining connected to the urban amenities of Arlington and DC. From the beginning, the homeowners were mindful of the environmental impact of this house, so the goal was to get the project LEED certified. Even though the owner’s programmatic needs ultimately grew the house to almost 8,000 square feet, the design team was able to obtain LEED Silver for the project.
The first floor houses the public spaces of the program: living, dining, kitchen, family room, power room, library, mudroom and screened porch. The second and third floors contain the master suite, four bedrooms, office, three bathrooms and laundry. The entire basement is dedicated to recreational spaces which include a billiard room, craft room, exercise room, media room and a wine cellar.
To minimize the mass of the house, the architects designed low bearing roofs to reduce the height from above, while bringing the ground plain up by specifying local Carder Rock stone for the foundation walls. The landscape around the house further anchored the house by installing retaining walls using the same stone as the foundation. The remaining areas on the property were heavily landscaped with climate appropriate vegetation, retaining walls, and minimal turf.
Other LEED elements include LED lighting, geothermal heating system, heat-pump water heater, FSA certified woods, low VOC paints and high R-value insulation and windows.
Hoachlander Davis Photography

Imagen de salón para visitas cerrado tradicional de tamaño medio sin televisor con paredes amarillas, suelo de madera clara, todas las chimeneas, marco de chimenea de baldosas y/o azulejos, casetón y papel pintado
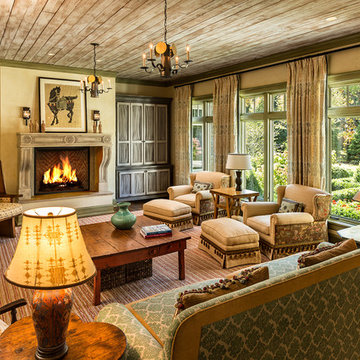
This 10,970 square-foot, single-family home took the place of an obsolete structure in an established, picturesque Milwaukee suburb.. The newly constructed house feels both fresh and relevant while being respectful of its surrounding traditional context. It is sited in a way that makes it feel as if it was there very early and the neighborhood developed around it. The home is clad in a custom blend of New York granite sourced from two quarries to get a unique color blend. Large, white cement board trim, standing-seam copper, large groupings of windows, and cut limestone accents are composed to create a home that feels both old and new—and as if it were plucked from a storybook. Marvin products helped tell this story with many available options and configurations that fit the design.
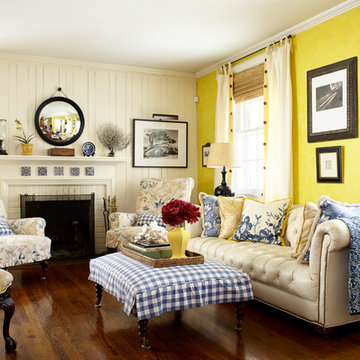
Living Room focuses on attention to detail. Light airy, spacious with a wood fireplace.
Imagen de salón abierto clásico de tamaño medio sin televisor con paredes amarillas, suelo de madera oscura, todas las chimeneas y marco de chimenea de ladrillo
Imagen de salón abierto clásico de tamaño medio sin televisor con paredes amarillas, suelo de madera oscura, todas las chimeneas y marco de chimenea de ladrillo

Ejemplo de salón para visitas cerrado tradicional grande con suelo de madera en tonos medios, paredes amarillas y suelo marrón
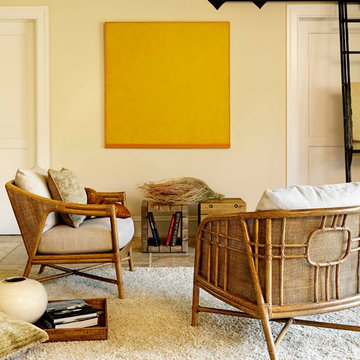
Solano Lounge Chair: A-100
( http://www.mcguirefurniture.com/onlinecatalog/detail.mcg?fromsearch=1&productNumber=A-100)
Plaid Lounge Chair: A-101
( http://www.mcguirefurniture.com/onlinecatalog/detail.mcg?fromsearch=1&productNumber=A-101)
Reclaimed Teak Side Table: TK-264
( http://www.mcguirefurniture.com/onlinecatalog/detail.mcg?fromsearch=1&productNumber=TK-264)
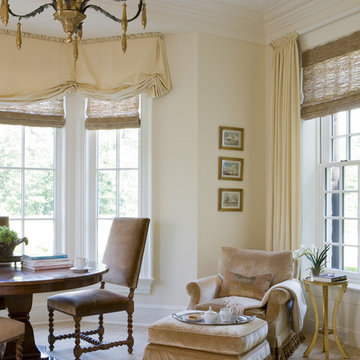
Stately home in the suburbs just west of Boston. This home was done on a grand scale using rich colors and subtle textures and patterns.
Photographed By: Gordon Beall
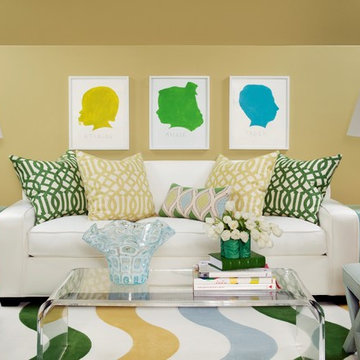
Walls are Sherwin Williams Favorite Tan. Swivel chair from Lee Industries. Silhouette art is custom.
Imagen de salón abierto clásico grande con paredes amarillas, suelo de madera en tonos medios y alfombra
Imagen de salón abierto clásico grande con paredes amarillas, suelo de madera en tonos medios y alfombra

This historic room has been brought back to life! The room was designed to capitalize on the wonderful architectural features. The signature use of French and English antiques with a captivating over mantel mirror draws the eye into this cozy space yet remains, elegant, timeless and fresh
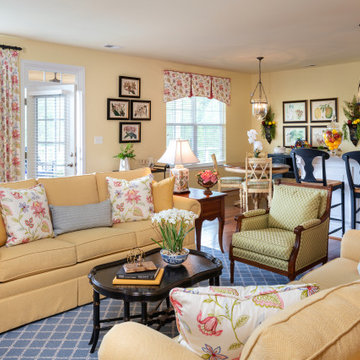
This cozy and inviting Family room is comfortable and more importantly functional. Any guest will feel comfortable and have access to any table for their drinks. Functional design is so important yet beautiful. The calming cream colored walls make everything else bounce perfectly in colors making a soothing and welcoming space. The seating is quality made to sit comfortably. The custom window treatments open up these large windows for beautiful views. Keeps this space airy and open. Lighting is equally balanced also giving enough lighting needed, yet pretty. The mixing of patterned fabrics along with the rug show you it can be done in keeping a good balance.
This Family room is warm, cozy, and so pretty!

Brazilian Teak Smooth 3 1/4" wide solid hardwood, featuring varying golden-brown tones and a smooth finish
Constructed of solid Brazilian Teak, otherwise known as Cumaru, with a Janka Hardness Rating of 3540 (one of the hardest woods in the industry), expertly kiln dried and sealed to achieve equilibrium moisture content, and pre-finished with 9 coats of UV Cured Polyurethane for wear protection and scratch resistance

Asta Homes
Great Falls, VA 22066
Foto de salón para visitas cerrado tradicional sin televisor con paredes amarillas, todas las chimeneas y suelo blanco
Foto de salón para visitas cerrado tradicional sin televisor con paredes amarillas, todas las chimeneas y suelo blanco
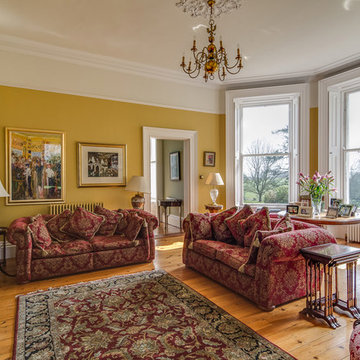
Gary Quigg Photography
Foto de salón para visitas cerrado tradicional grande sin televisor con paredes amarillas y suelo de madera clara
Foto de salón para visitas cerrado tradicional grande sin televisor con paredes amarillas y suelo de madera clara
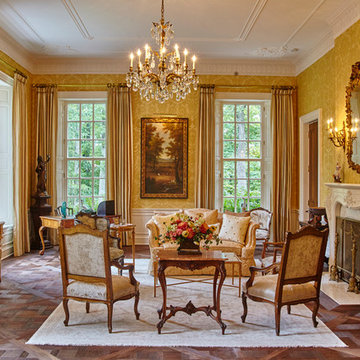
Foto de salón para visitas tradicional grande sin televisor con paredes amarillas, todas las chimeneas y cortinas
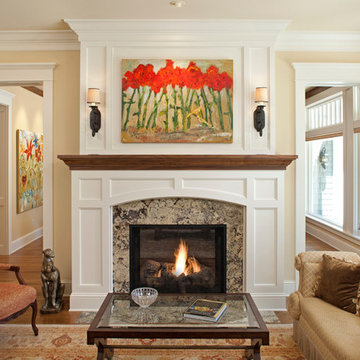
Builder: John Kraemer & Sons
Architecture: Sharratt Design & Co.
Interior Design: Katie Redpath Constable
Photography: Landmark Photography
Diseño de salón tradicional con paredes amarillas
Diseño de salón tradicional con paredes amarillas
3.902 ideas para salones clásicos con paredes amarillas
1
