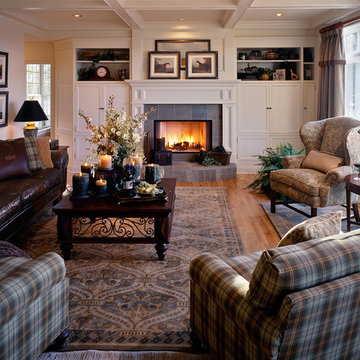6.497 ideas para salones clásicos
Filtrar por
Presupuesto
Ordenar por:Popular hoy
1 - 20 de 6497 fotos
Artículo 1 de 3

Photographer: Tom Crane
Diseño de salón para visitas abierto tradicional grande sin televisor con paredes beige, moqueta, todas las chimeneas, marco de chimenea de piedra y arcos
Diseño de salón para visitas abierto tradicional grande sin televisor con paredes beige, moqueta, todas las chimeneas, marco de chimenea de piedra y arcos

Los Altos, CA.
Ejemplo de salón clásico con paredes beige, todas las chimeneas, televisor colgado en la pared y alfombra
Ejemplo de salón clásico con paredes beige, todas las chimeneas, televisor colgado en la pared y alfombra

This sophisticated corner invites conversation!
Chris Little Photography
Modelo de salón para visitas abierto clásico extra grande con paredes beige, suelo de madera oscura, todas las chimeneas, marco de chimenea de piedra, televisor retractable y suelo marrón
Modelo de salón para visitas abierto clásico extra grande con paredes beige, suelo de madera oscura, todas las chimeneas, marco de chimenea de piedra, televisor retractable y suelo marrón

Imagen de salón tipo loft y abovedado clásico grande con paredes blancas, suelo de madera en tonos medios, todas las chimeneas, marco de chimenea de piedra, televisor retractable, suelo marrón y panelado

Foto de salón para visitas abierto tradicional grande con paredes azules, moqueta, chimenea de doble cara, marco de chimenea de baldosas y/o azulejos y suelo beige

Previously used as an office, this space had an awkwardly placed window to the left of the fireplace. By removing the window and building a bookcase to match the existing, the room feels balanced and symmetrical. Panel molding was added (by the homeowner!) and the walls were lacquered a deep navy. Bold modern green lounge chairs and a trio of crystal pendants make this cozy lounge next level. A console with upholstered ottomans keeps cocktails at the ready while adding two additional seats.

New linear fireplace and media wall with custom cabinets
Ejemplo de salón clásico grande con paredes grises, moqueta, chimenea lineal, marco de chimenea de piedra y suelo gris
Ejemplo de salón clásico grande con paredes grises, moqueta, chimenea lineal, marco de chimenea de piedra y suelo gris
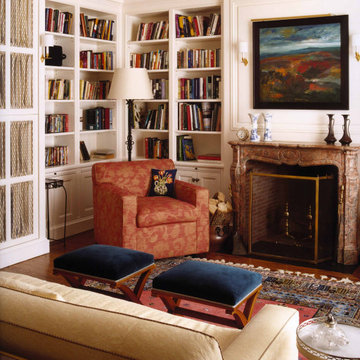
Ejemplo de salón para visitas cerrado clásico grande sin televisor con paredes blancas, suelo de madera en tonos medios, todas las chimeneas, marco de chimenea de piedra y suelo marrón
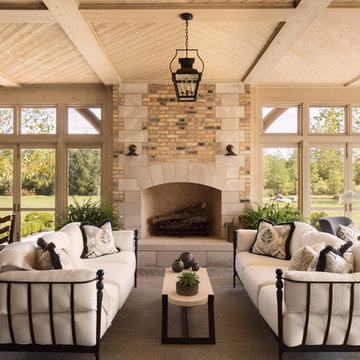
A view beyond the stone fireplace to these idyllic grounds
creates an organic ambiance in this transitional family room.
Diseño de salón para visitas cerrado tradicional grande con paredes beige, suelo de madera oscura, todas las chimeneas, marco de chimenea de piedra y suelo marrón
Diseño de salón para visitas cerrado tradicional grande con paredes beige, suelo de madera oscura, todas las chimeneas, marco de chimenea de piedra y suelo marrón

The living room in this Bloomfield Hills residence was a part of a whole house renovation and addition, completed in 2016. Within the living room are signature paintings, artifacts, and furniture pieces that complement the eclectic taste of the client. The design of the room started off of a single centerline; on one end is a full-masonry fireplace and on the other is a signature 8' by 8' charity auction painting. This colorful painting helps liven up the room while providing focal point when entering the room. These two elements anchor the room, allowing focal points on both walls while accentuating the view to the back yard through three sets of French doors. The décor and furniture complements that of the artwork and artifacts, allowing the room to feel cohesive and inviting.
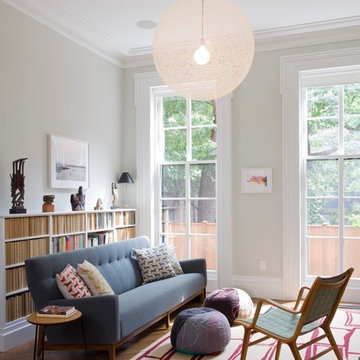
Hulya Kolabas
Modelo de salón tradicional grande con paredes grises, todas las chimeneas, marco de chimenea de piedra y pared multimedia
Modelo de salón tradicional grande con paredes grises, todas las chimeneas, marco de chimenea de piedra y pared multimedia
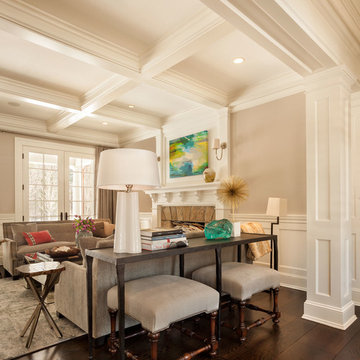
Diseño de salón para visitas cerrado clásico de tamaño medio con paredes beige, suelo de madera oscura, todas las chimeneas y marco de chimenea de madera

Robert Benson For Charles Hilton Architects
From grand estates, to exquisite country homes, to whole house renovations, the quality and attention to detail of a "Significant Homes" custom home is immediately apparent. Full time on-site supervision, a dedicated office staff and hand picked professional craftsmen are the team that take you from groundbreaking to occupancy. Every "Significant Homes" project represents 45 years of luxury homebuilding experience, and a commitment to quality widely recognized by architects, the press and, most of all....thoroughly satisfied homeowners. Our projects have been published in Architectural Digest 6 times along with many other publications and books. Though the lion share of our work has been in Fairfield and Westchester counties, we have built homes in Palm Beach, Aspen, Maine, Nantucket and Long Island.
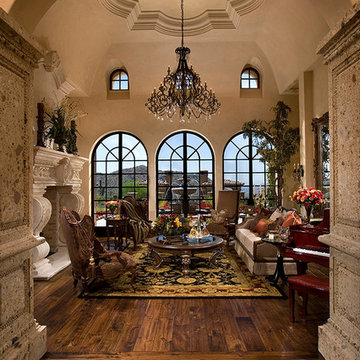
Luxury homes with elegant archways designed by Fratantoni Interior Designers.
Follow us on Pinterest, Twitter, Facebook and Instagram for more inspirational photos with Living Room Decor!
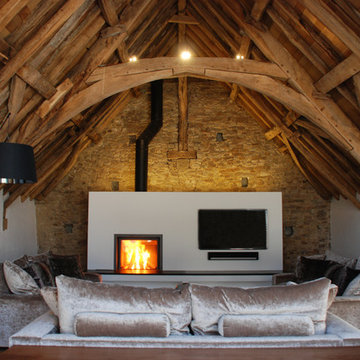
The Stuv 21/75 was installed by Kernow Fires in Cornwall into a bespoke fireplace, complete with a bespoke raised granite hearth.
Architect: Bazeley Group
Photo: Mark Roberts
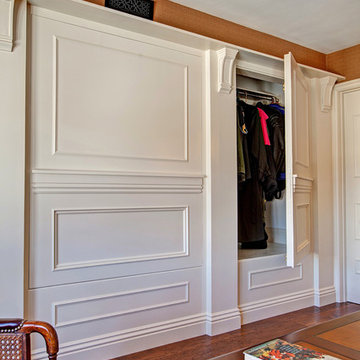
1st Place
Specialty Design
Tatiana Machado-Rosas, Allied Member ASID
Jackson Design and Remodeling
Modelo de salón para visitas cerrado clásico de tamaño medio con paredes marrones y suelo de madera en tonos medios
Modelo de salón para visitas cerrado clásico de tamaño medio con paredes marrones y suelo de madera en tonos medios
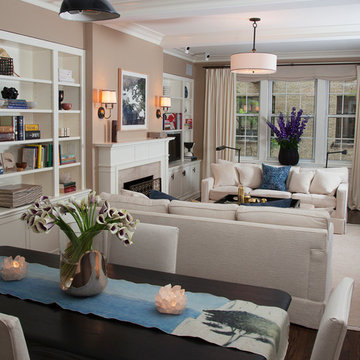
Open Living Room and Dining Area. Custom bookshelves. Don Freeman Studio photography
Modelo de biblioteca en casa tipo loft tradicional de tamaño medio con paredes beige, suelo de madera oscura, todas las chimeneas, marco de chimenea de piedra y televisor colgado en la pared
Modelo de biblioteca en casa tipo loft tradicional de tamaño medio con paredes beige, suelo de madera oscura, todas las chimeneas, marco de chimenea de piedra y televisor colgado en la pared
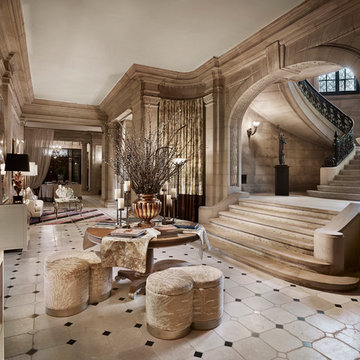
Gacek Design Group - The Blairsden Mansion in Peapack - Gladstone - Long Hall Living
Photos: Halkin Mason Photography, LLC
Ejemplo de salón para visitas cerrado clásico extra grande con paredes beige y suelo de mármol
Ejemplo de salón para visitas cerrado clásico extra grande con paredes beige y suelo de mármol
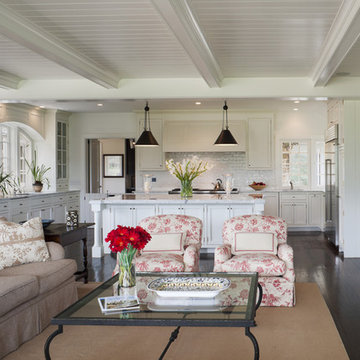
Photographer: Tom Crane
Ejemplo de salón para visitas abierto tradicional grande sin televisor con suelo de madera oscura, paredes beige, todas las chimeneas y marco de chimenea de piedra
Ejemplo de salón para visitas abierto tradicional grande sin televisor con suelo de madera oscura, paredes beige, todas las chimeneas y marco de chimenea de piedra
6.497 ideas para salones clásicos
1
