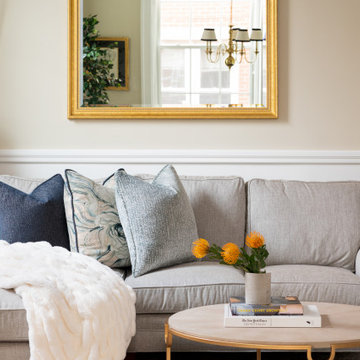396 ideas para salones clásicos con boiserie
Filtrar por
Presupuesto
Ordenar por:Popular hoy
1 - 20 de 396 fotos
Artículo 1 de 3

The mood and character of the great room in this open floor plan is beautifully and classically on display. The furniture, away from the walls, and the custom wool area rug add warmth. The soft, subtle draperies frame the windows and fill the volume of the 20' ceilings.
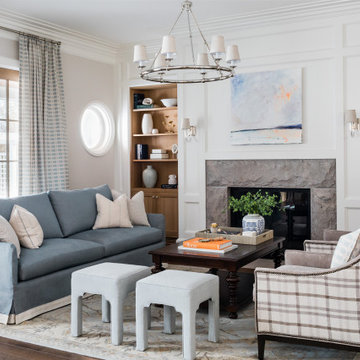
Ejemplo de salón para visitas abierto tradicional grande sin televisor con paredes blancas, suelo de madera en tonos medios, todas las chimeneas, marco de chimenea de baldosas y/o azulejos, suelo marrón y boiserie

2D previsualization for a client
Ejemplo de salón tipo loft y abovedado clásico extra grande con paredes azules, suelo de mármol, suelo blanco y boiserie
Ejemplo de salón tipo loft y abovedado clásico extra grande con paredes azules, suelo de mármol, suelo blanco y boiserie

Imagen de salón cerrado clásico con paredes multicolor, suelo de madera clara, suelo gris y boiserie

Diseño de biblioteca en casa blanca y madera tradicional de tamaño medio con suelo de madera clara, bandeja y boiserie

Diseño de salón abierto y abovedado tradicional grande con paredes grises, suelo de madera en tonos medios, todas las chimeneas, marco de chimenea de madera, televisor colgado en la pared, suelo marrón y boiserie
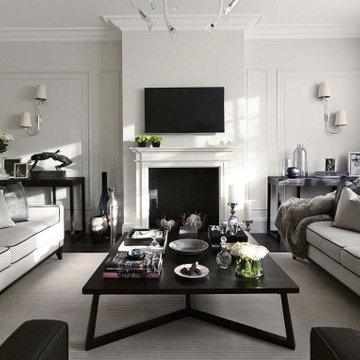
This is an example of a traditional luxury living room in London, with a fireplace.
Foto de salón para visitas cerrado y blanco tradicional grande con paredes blancas, suelo de madera oscura, todas las chimeneas, marco de chimenea de ladrillo, televisor colgado en la pared, suelo marrón, boiserie y arcos
Foto de salón para visitas cerrado y blanco tradicional grande con paredes blancas, suelo de madera oscura, todas las chimeneas, marco de chimenea de ladrillo, televisor colgado en la pared, suelo marrón, boiserie y arcos
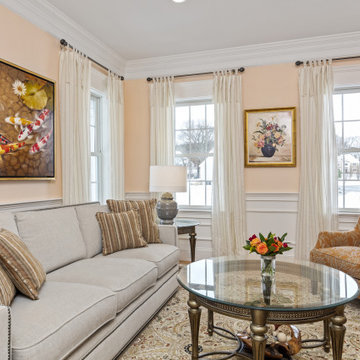
Foto de salón cerrado clásico de tamaño medio con parades naranjas, suelo de madera en tonos medios, suelo marrón y boiserie

Ejemplo de salón para visitas cerrado tradicional grande con paredes amarillas, suelo de madera en tonos medios, todas las chimeneas, marco de chimenea de piedra, televisor retractable, suelo marrón, casetón y boiserie

Modelo de salón con barra de bar cerrado clásico grande sin televisor con marco de chimenea de piedra, casetón, suelo de madera oscura, todas las chimeneas, suelo multicolor y boiserie
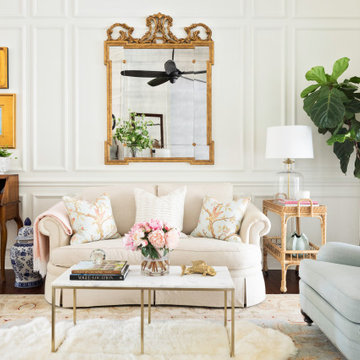
A serene and fresh traditional living room anchored in classic design but infused with a modern aesthetic.
Ejemplo de salón abierto clásico grande con paredes blancas, suelo de madera en tonos medios y boiserie
Ejemplo de salón abierto clásico grande con paredes blancas, suelo de madera en tonos medios y boiserie

Living room and sitting room. This picture displays the wall casings and room divide between living and sitting room.
Imagen de salón abierto y abovedado clásico grande con paredes blancas, suelo de madera en tonos medios, todas las chimeneas, marco de chimenea de madera, pared multimedia, suelo marrón y boiserie
Imagen de salón abierto y abovedado clásico grande con paredes blancas, suelo de madera en tonos medios, todas las chimeneas, marco de chimenea de madera, pared multimedia, suelo marrón y boiserie
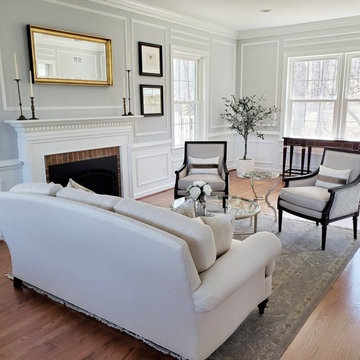
The beautiful molding detail in this spacious Formal Living Room called for elegant yet simple furnishings. With European roots and a love to travel, my client wanted this reflected in the room's design.
French inspired carved framed chairs with a modern duel fabric application balances out the traditional camel-back sofa with brass nailhead trim detail. Behind, a silver leaf tea table flanked by oversized wing chairs in a gold damask pattern gives this client the perfect place to enjoy a cup of tea with friends.
Other antique details like artwork inspired by French hotel signage, old envelopes with crest applique in dark wood frames, and collected brass candlesticks complete the look with a vintage yet elegant feel.

Imagen de salón para visitas tradicional grande con paredes beige, suelo de madera clara, todas las chimeneas, piedra de revestimiento, suelo beige, casetón y boiserie
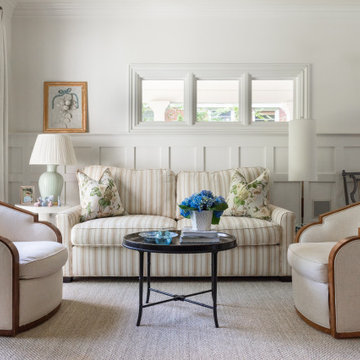
Modelo de salón para visitas abierto clásico pequeño con paredes blancas, suelo de madera oscura y boiserie
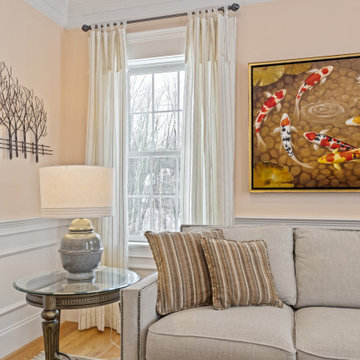
Ejemplo de salón cerrado clásico de tamaño medio con parades naranjas, suelo de madera en tonos medios, suelo marrón y boiserie

This 6,000sf luxurious custom new construction 5-bedroom, 4-bath home combines elements of open-concept design with traditional, formal spaces, as well. Tall windows, large openings to the back yard, and clear views from room to room are abundant throughout. The 2-story entry boasts a gently curving stair, and a full view through openings to the glass-clad family room. The back stair is continuous from the basement to the finished 3rd floor / attic recreation room.
The interior is finished with the finest materials and detailing, with crown molding, coffered, tray and barrel vault ceilings, chair rail, arched openings, rounded corners, built-in niches and coves, wide halls, and 12' first floor ceilings with 10' second floor ceilings.
It sits at the end of a cul-de-sac in a wooded neighborhood, surrounded by old growth trees. The homeowners, who hail from Texas, believe that bigger is better, and this house was built to match their dreams. The brick - with stone and cast concrete accent elements - runs the full 3-stories of the home, on all sides. A paver driveway and covered patio are included, along with paver retaining wall carved into the hill, creating a secluded back yard play space for their young children.
Project photography by Kmieick Imagery.
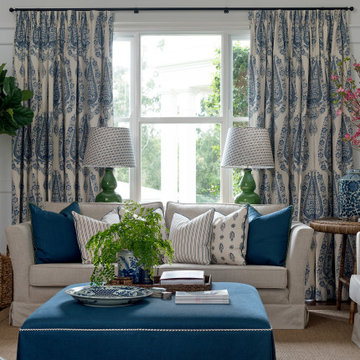
Modelo de salón clásico grande con paredes blancas, suelo de madera en tonos medios, suelo marrón y boiserie
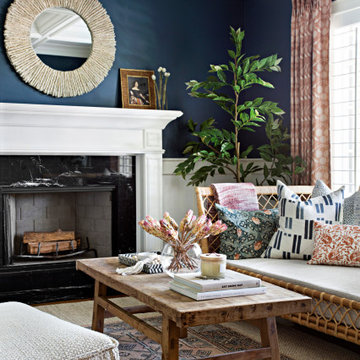
Foto de salón tradicional sin televisor con paredes azules, todas las chimeneas, marco de chimenea de piedra, casetón y boiserie
396 ideas para salones clásicos con boiserie
1
