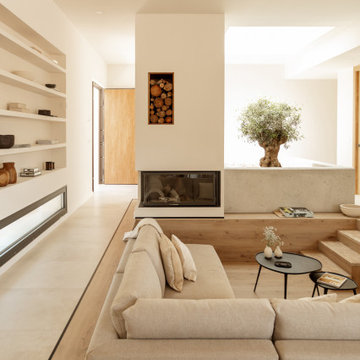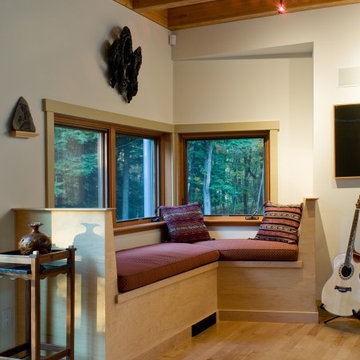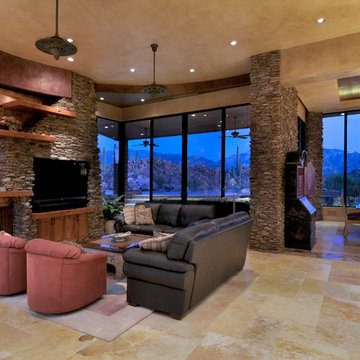34.416 ideas para salones de estilo americano
Filtrar por
Presupuesto
Ordenar por:Popular hoy
1 - 20 de 34.416 fotos
Artículo 1 de 4
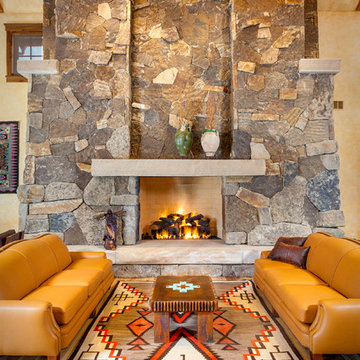
Modelo de salón para visitas de estilo americano con suelo de madera clara, todas las chimeneas y marco de chimenea de piedra
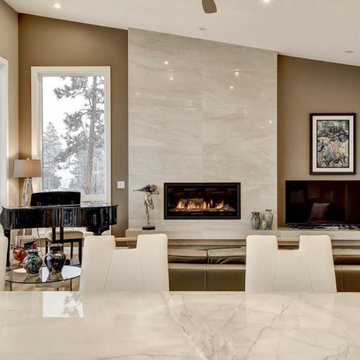
Modelo de salón para visitas abierto de estilo americano con chimenea lineal y marco de chimenea de piedra
Encuentra al profesional adecuado para tu proyecto
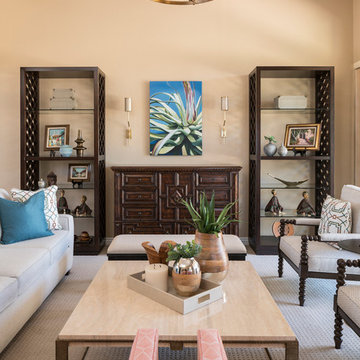
A perfect harmony of his love for modern architectural lines and her love for Spanish and territorial styling, this contemporary southwest abode is fit for family entertaining, evening chats and a spot to feature a plethora of the clients' own artwork, antiques and well-travelled mementos.
Shown in this photo: great room, living room, hacienda chandelier, travertine coffee table, sideboard, etagere, sconce, artwork, bench seating, bobbin chairs, custom pillows, metal framed chair, wall art, accessories, antiques & finishing touches designed by LMOH Home. | Photography Joshua Caldwell.

Mel Carll
Diseño de salón abierto de estilo americano grande sin televisor con paredes beige, suelo de baldosas de porcelana, todas las chimeneas, marco de chimenea de piedra y suelo gris
Diseño de salón abierto de estilo americano grande sin televisor con paredes beige, suelo de baldosas de porcelana, todas las chimeneas, marco de chimenea de piedra y suelo gris
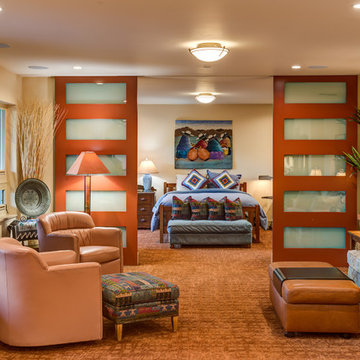
Ejemplo de salón de estilo americano con paredes beige, moqueta, todas las chimeneas, marco de chimenea de piedra, televisor colgado en la pared y suelo naranja
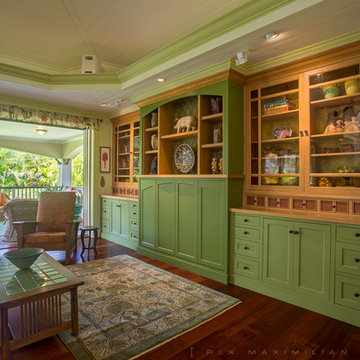
ARCHITECT: TRIGG-SMITH ARCHITECTS
PHOTOS: REX MAXIMILIAN
Ejemplo de salón para visitas abierto de estilo americano de tamaño medio sin televisor con paredes verdes y suelo de madera en tonos medios
Ejemplo de salón para visitas abierto de estilo americano de tamaño medio sin televisor con paredes verdes y suelo de madera en tonos medios
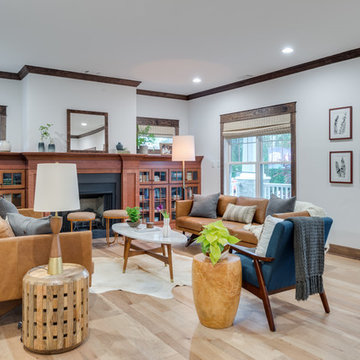
Fox Broadcasting 2016. Beautiful Craftsman style living room with Mohawk's Sandbridge hardwood flooring with #ArmorMax finish in Country Natural Hickory.
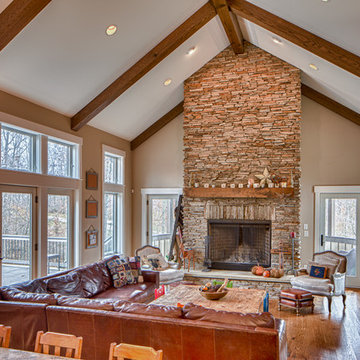
Imagen de salón abierto de estilo americano pequeño con paredes beige, todas las chimeneas, marco de chimenea de piedra y televisor independiente

wendy mceahern
Modelo de salón para visitas abierto, blanco y blanco y madera de estilo americano grande sin televisor con paredes beige, suelo de madera en tonos medios, todas las chimeneas, marco de chimenea de yeso, suelo marrón y vigas vistas
Modelo de salón para visitas abierto, blanco y blanco y madera de estilo americano grande sin televisor con paredes beige, suelo de madera en tonos medios, todas las chimeneas, marco de chimenea de yeso, suelo marrón y vigas vistas
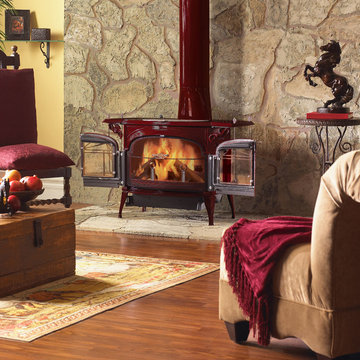
This is the Encore wood burning stove by Vermont Castings. It will produce over 50,000 BTU's warming over 1500 sq.ft. It is shown in a very popular red enamel. This is a wonderful way to have a fireplace feel without all the heat loss of a traditional fireplace.
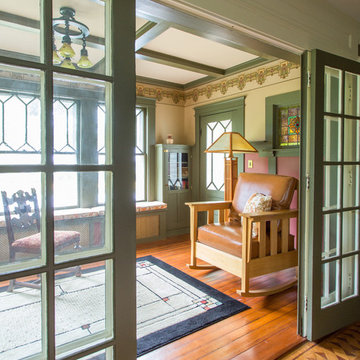
The 1790 Garvin-Weeks Farmstead is a beautiful farmhouse with Georgian and Victorian period rooms as well as a craftsman style addition from the early 1900s. The original house was from the late 18th century, and the barn structure shortly after that. The client desired architectural styles for her new master suite, revamped kitchen, and family room, that paid close attention to the individual eras of the home. The master suite uses antique furniture from the Georgian era, and the floral wallpaper uses stencils from an original vintage piece. The kitchen and family room are classic farmhouse style, and even use timbers and rafters from the original barn structure. The expansive kitchen island uses reclaimed wood, as does the dining table. The custom cabinetry, milk paint, hand-painted tiles, soapstone sink, and marble baking top are other important elements to the space. The historic home now shines.
Eric Roth

Great Room from Foyer
Imagen de salón para visitas abierto de estilo americano grande con paredes beige, suelo de travertino, todas las chimeneas, marco de chimenea de metal y televisor colgado en la pared
Imagen de salón para visitas abierto de estilo americano grande con paredes beige, suelo de travertino, todas las chimeneas, marco de chimenea de metal y televisor colgado en la pared
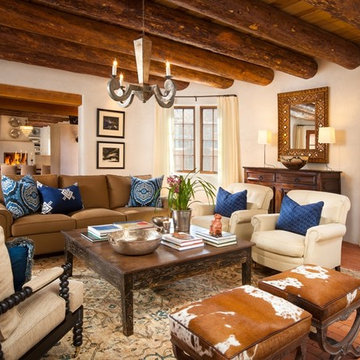
It has all the features of an award-winning home—a grand estate exquisitely restored to its historic New Mexico Territorial-style beauty, yet with 21st-century amenities and energy efficiency. And, for a Washington, D.C.-based couple who vacationed with their children in Santa Fe for decades, the 6,000-square-foot hilltop home has the added benefit of being the perfect gathering spot for family and friends from both coasts.
Wendy McEahern photography LLC

John Magnoski Photography
Builder: John Kraemer & Sons
Imagen de salón de estilo americano grande con paredes amarillas, suelo de madera en tonos medios, chimenea lineal y televisor colgado en la pared
Imagen de salón de estilo americano grande con paredes amarillas, suelo de madera en tonos medios, chimenea lineal y televisor colgado en la pared
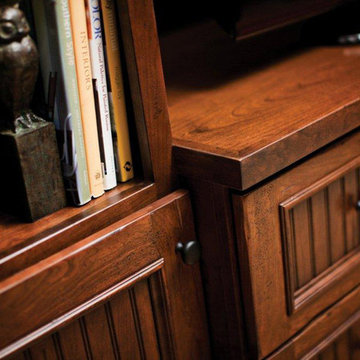
Media Centers are a fashionable feature in new homes and a popular remodeling project for existing homes. With open floor plans, the media room is often designed adjacent to the kitchen, and it makes good sense to visually tie these rooms together with coordinating cabinetry styling and finishes.
Dura Supreme’s entertainment cabinetry is designed to fit the conventional sizing requirements for media components. With our entertainment accessories, your sound system, speakers, gaming systems, and movie library can be kept organized and accessible.
The entertainment center shown here is just one example of the many different looks that can be created with Dura Supreme’s entertainment cabinetry. The quality construction you expect from Dura Supreme Cabinetry, with all of our cabinet door styles, wood species, and finishes, to create the one-of-a-kind look that perfectly complements your home and your lifestyle.
This entertainment center/ media center features an attractive built-in surround for this flat-screen TV. It is designed with a middle console and two tall entertainment cabinets to add additional storage and frame the TV. Designer Cabinetry by Dura Supreme is shown with "Vintage Beaded Panel" cabinet door style in Cherry wood, with Dura Supreme's Heavy Heirloom “K” finish.
Dura Supreme's "Heirloom" is a finish collection of stains and glazes that are hand-detailed to create an “antiqued” / "aged" appearance with beautiful dimension and depth. Before the finish is applied, corners and edges are softened and the surface of the wood is hand “distressed” by a professional artisan to create a look of an aged and time-worn character. The glaze is then applied to accentuate the carved details of the door. Heavy Heirloom finishes are chiseled and rasped to create a more rustic appearance. Heirloom finishes are exceptionally artistic, hand-detailed finishes that will exhibit unique, subtle variations.
Request a FREE Dura Supreme Brochure Packet:
http://www.durasupreme.com/request-brochure
Find a Dura Supreme Showroom near you today:
http://www.durasupreme.com/dealer-locator
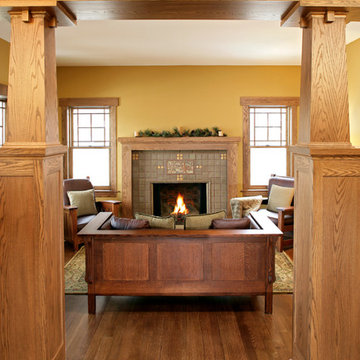
Foto de salón de estilo americano con marco de chimenea de baldosas y/o azulejos y paredes amarillas
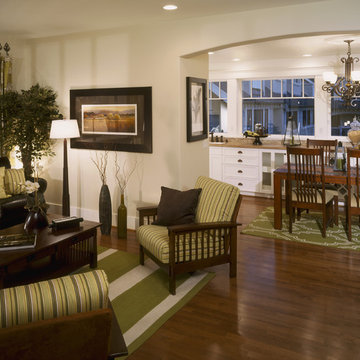
Foto de salón para visitas abierto de estilo americano pequeño sin chimenea y televisor con paredes beige y suelo de madera oscura
34.416 ideas para salones de estilo americano
1
