4.292 ideas para salones de estilo americano con paredes beige
Filtrar por
Presupuesto
Ordenar por:Popular hoy
1 - 20 de 4292 fotos
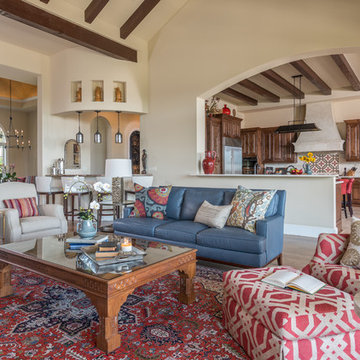
Photography: Michael Hunter
Diseño de salón abierto de estilo americano grande con paredes beige, suelo de madera en tonos medios, todas las chimeneas, televisor colgado en la pared y marco de chimenea de baldosas y/o azulejos
Diseño de salón abierto de estilo americano grande con paredes beige, suelo de madera en tonos medios, todas las chimeneas, televisor colgado en la pared y marco de chimenea de baldosas y/o azulejos
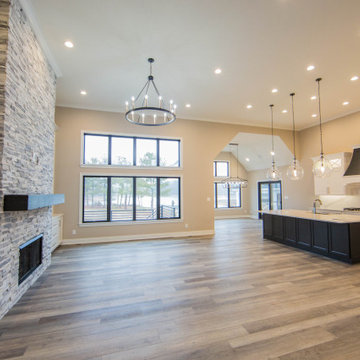
The living room's fireplace and built-in shelves help to anchor this large living space.
Diseño de salón abierto de estilo americano grande con paredes beige, suelo de madera en tonos medios, todas las chimeneas, piedra de revestimiento, televisor colgado en la pared y suelo marrón
Diseño de salón abierto de estilo americano grande con paredes beige, suelo de madera en tonos medios, todas las chimeneas, piedra de revestimiento, televisor colgado en la pared y suelo marrón

Located near the base of Scottsdale landmark Pinnacle Peak, the Desert Prairie is surrounded by distant peaks as well as boulder conservation easements. This 30,710 square foot site was unique in terrain and shape and was in close proximity to adjacent properties. These unique challenges initiated a truly unique piece of architecture.
Planning of this residence was very complex as it weaved among the boulders. The owners were agnostic regarding style, yet wanted a warm palate with clean lines. The arrival point of the design journey was a desert interpretation of a prairie-styled home. The materials meet the surrounding desert with great harmony. Copper, undulating limestone, and Madre Perla quartzite all blend into a low-slung and highly protected home.
Located in Estancia Golf Club, the 5,325 square foot (conditioned) residence has been featured in Luxe Interiors + Design’s September/October 2018 issue. Additionally, the home has received numerous design awards.
Desert Prairie // Project Details
Architecture: Drewett Works
Builder: Argue Custom Homes
Interior Design: Lindsey Schultz Design
Interior Furnishings: Ownby Design
Landscape Architect: Greey|Pickett
Photography: Werner Segarra

Mel Carll
Diseño de salón abierto de estilo americano grande sin televisor con paredes beige, suelo de baldosas de porcelana, todas las chimeneas, marco de chimenea de piedra y suelo gris
Diseño de salón abierto de estilo americano grande sin televisor con paredes beige, suelo de baldosas de porcelana, todas las chimeneas, marco de chimenea de piedra y suelo gris
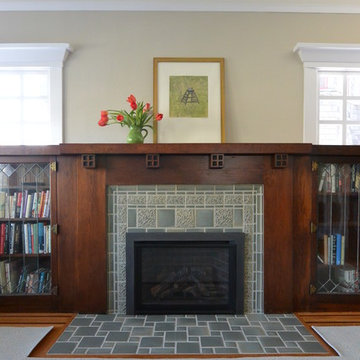
Foto de biblioteca en casa cerrada de estilo americano de tamaño medio con paredes beige, suelo de madera clara, todas las chimeneas, marco de chimenea de baldosas y/o azulejos y suelo marrón

Michele Lee Wilson
Diseño de salón para visitas cerrado de estilo americano de tamaño medio sin televisor con paredes beige, suelo de madera en tonos medios, todas las chimeneas, marco de chimenea de baldosas y/o azulejos y suelo verde
Diseño de salón para visitas cerrado de estilo americano de tamaño medio sin televisor con paredes beige, suelo de madera en tonos medios, todas las chimeneas, marco de chimenea de baldosas y/o azulejos y suelo verde
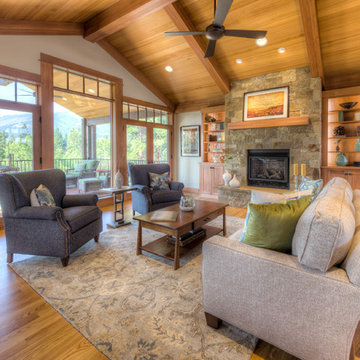
Flori Engbrecht
Diseño de salón para visitas abierto de estilo americano grande sin televisor con paredes beige, suelo de madera en tonos medios, todas las chimeneas y marco de chimenea de piedra
Diseño de salón para visitas abierto de estilo americano grande sin televisor con paredes beige, suelo de madera en tonos medios, todas las chimeneas y marco de chimenea de piedra
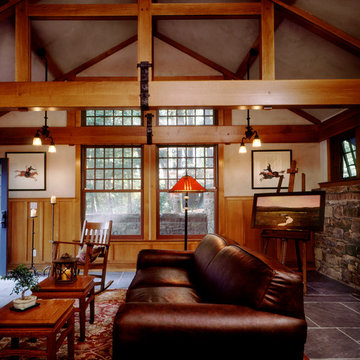
Diseño de salón abierto de estilo americano de tamaño medio sin televisor con paredes beige, suelo de pizarra, todas las chimeneas y marco de chimenea de baldosas y/o azulejos
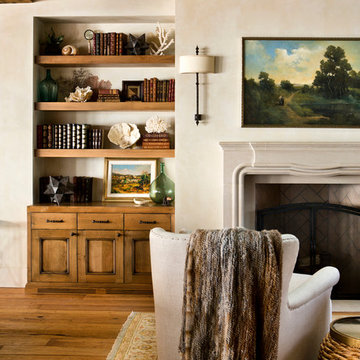
Modelo de salón de estilo americano de tamaño medio con paredes beige, suelo de madera en tonos medios, todas las chimeneas, marco de chimenea de hormigón y suelo marrón
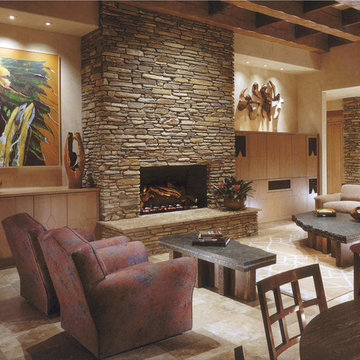
Comfortable and elegant, this living room has several conversation areas. The various textures include stacked stone columns, copper-clad beams exotic wood veneers, metal and glass.
Project designed by Susie Hersker’s Scottsdale interior design firm Design Directives. Design Directives is active in Phoenix, Paradise Valley, Cave Creek, Carefree, Sedona, and beyond.
For more about Design Directives, click here: https://susanherskerasid.com/
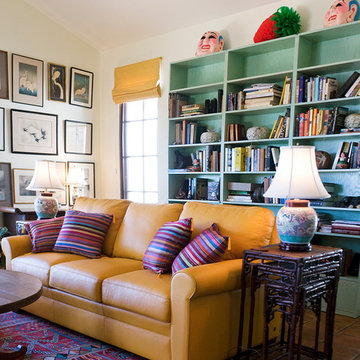
Asian inspired artwork and furnishings accent the living room.
Foto de salón de estilo americano con paredes beige
Foto de salón de estilo americano con paredes beige
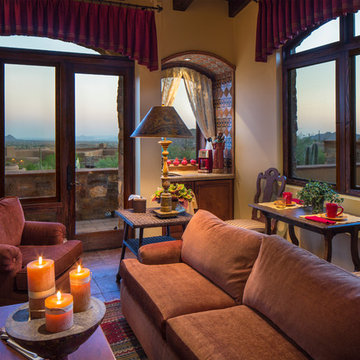
Wirebrushed cedar windows and doors
Foto de salón de estilo americano grande con paredes beige y suelo marrón
Foto de salón de estilo americano grande con paredes beige y suelo marrón

Craftsman-style family room with built-in bookcases, window seat, and fireplace. Photo taken by Steve Kuzma Photography.
Modelo de salón de estilo americano de tamaño medio con marco de chimenea de baldosas y/o azulejos, paredes beige, suelo de madera en tonos medios, todas las chimeneas y alfombra
Modelo de salón de estilo americano de tamaño medio con marco de chimenea de baldosas y/o azulejos, paredes beige, suelo de madera en tonos medios, todas las chimeneas y alfombra
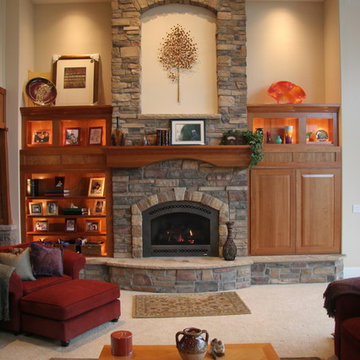
Diseño de salón para visitas cerrado de estilo americano de tamaño medio sin televisor con paredes beige, moqueta, todas las chimeneas y marco de chimenea de piedra
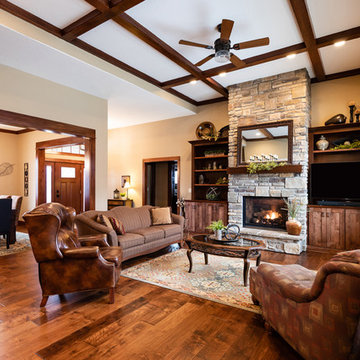
Modelo de salón abierto de estilo americano grande con paredes beige, suelo de madera en tonos medios, todas las chimeneas, marco de chimenea de piedra, pared multimedia y suelo marrón
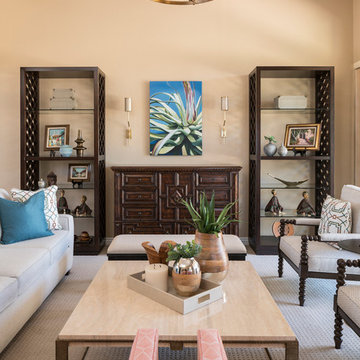
A perfect harmony of his love for modern architectural lines and her love for Spanish and territorial styling, this contemporary southwest abode is fit for family entertaining, evening chats and a spot to feature a plethora of the clients' own artwork, antiques and well-travelled mementos.
Shown in this photo: great room, living room, hacienda chandelier, travertine coffee table, sideboard, etagere, sconce, artwork, bench seating, bobbin chairs, custom pillows, metal framed chair, wall art, accessories, antiques & finishing touches designed by LMOH Home. | Photography Joshua Caldwell.
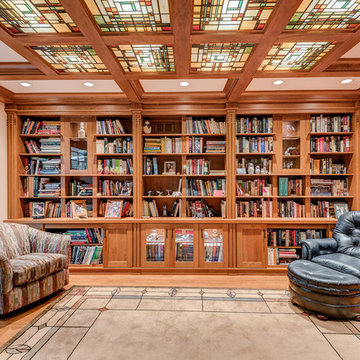
Matching cheery window trim compliments the beauty of the custom made library cabinetry. Hand crafted back lit stained glass is also enveloped with cherry trim coffer ceilings.
Buras Photography
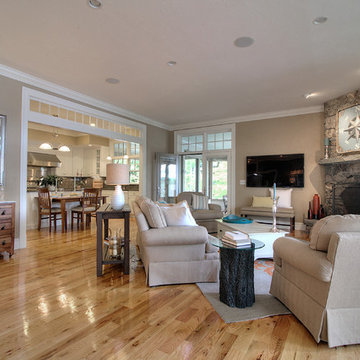
great room
Ejemplo de salón abierto de estilo americano extra grande con suelo de madera en tonos medios, chimenea de esquina, marco de chimenea de piedra, televisor colgado en la pared y paredes beige
Ejemplo de salón abierto de estilo americano extra grande con suelo de madera en tonos medios, chimenea de esquina, marco de chimenea de piedra, televisor colgado en la pared y paredes beige
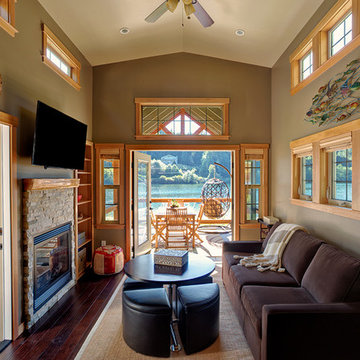
Diane Padys Photography
Modelo de salón abierto de estilo americano con paredes beige, suelo de madera oscura, todas las chimeneas, marco de chimenea de piedra y televisor colgado en la pared
Modelo de salón abierto de estilo americano con paredes beige, suelo de madera oscura, todas las chimeneas, marco de chimenea de piedra y televisor colgado en la pared

2012: This Arts and Crafts style house draws from the most influential English architects of the early 20th century. Designed to be enjoyed by multiple families as a second home, this 4,900-sq-ft home contains three identical master suites, three bedrooms and six bathrooms. The bold stucco massing and steep roof pitches make a commanding presence, while flared roof lines and various detailed openings articulate the form. Inside, neutral colored walls accentuate richly stained woodwork. The timber trusses and the intersecting peak and arch ceiling open the living room to form a dynamic gathering space. Stained glass connects the kitchen and dining room. The open floor plan allows abundant light and views to the exterior, and also provides a sense of connection and functionality. A pair of matching staircases separates the two upper master suites, trimmed with custom balusters.
Architect :Wayne Windham Architect - http://waynewindhamarchitect.com/
Builder: Buffington Homes - http://buffingtonhomes.com/
Interior Designer : Kathryn McGowan
Land Planner: Sunnyside Designs
4.292 ideas para salones de estilo americano con paredes beige
1