2.924 ideas para salones de estilo americano sin televisor
Filtrar por
Presupuesto
Ordenar por:Popular hoy
1 - 20 de 2924 fotos

Mel Carll
Diseño de salón abierto de estilo americano grande sin televisor con paredes beige, suelo de baldosas de porcelana, todas las chimeneas, marco de chimenea de piedra y suelo gris
Diseño de salón abierto de estilo americano grande sin televisor con paredes beige, suelo de baldosas de porcelana, todas las chimeneas, marco de chimenea de piedra y suelo gris

Michele Lee Wilson
Diseño de salón para visitas cerrado de estilo americano de tamaño medio sin televisor con paredes beige, suelo de madera en tonos medios, todas las chimeneas, marco de chimenea de baldosas y/o azulejos y suelo verde
Diseño de salón para visitas cerrado de estilo americano de tamaño medio sin televisor con paredes beige, suelo de madera en tonos medios, todas las chimeneas, marco de chimenea de baldosas y/o azulejos y suelo verde

Ejemplo de salón para visitas abierto de estilo americano de tamaño medio sin televisor y chimenea con paredes blancas, suelo de madera oscura y suelo marrón
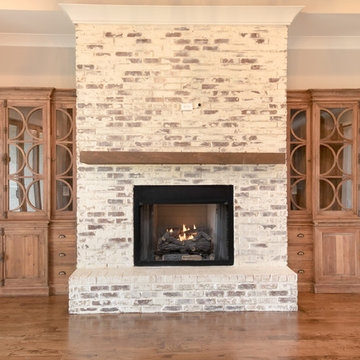
Imagen de salón abierto de estilo americano grande sin televisor con paredes grises, suelo de madera oscura, todas las chimeneas y marco de chimenea de ladrillo
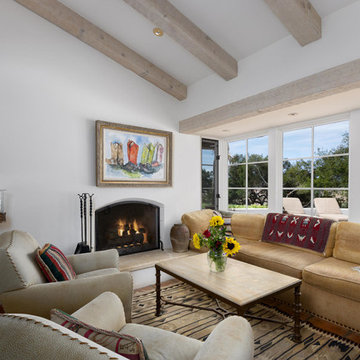
Diseño de salón para visitas cerrado de estilo americano sin televisor con paredes blancas, todas las chimeneas y marco de chimenea de yeso
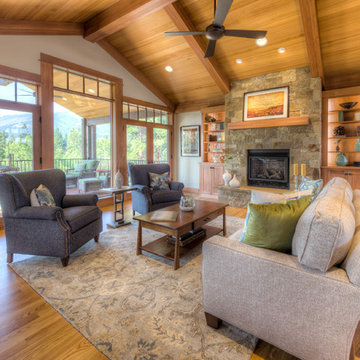
Flori Engbrecht
Diseño de salón para visitas abierto de estilo americano grande sin televisor con paredes beige, suelo de madera en tonos medios, todas las chimeneas y marco de chimenea de piedra
Diseño de salón para visitas abierto de estilo americano grande sin televisor con paredes beige, suelo de madera en tonos medios, todas las chimeneas y marco de chimenea de piedra
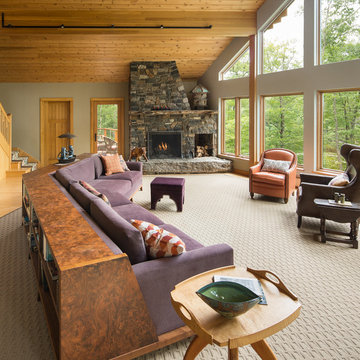
Lake house living room. Custom couch design to take advantage of the views.
Trent Bell Photography.
Peter Thibeault custom sofa.
Partners in Design for upholstery
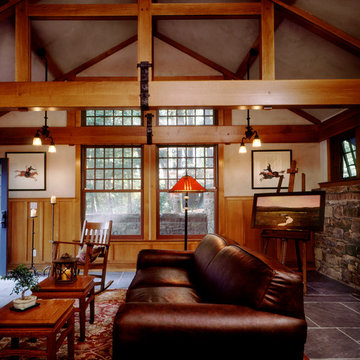
Diseño de salón abierto de estilo americano de tamaño medio sin televisor con paredes beige, suelo de pizarra, todas las chimeneas y marco de chimenea de baldosas y/o azulejos
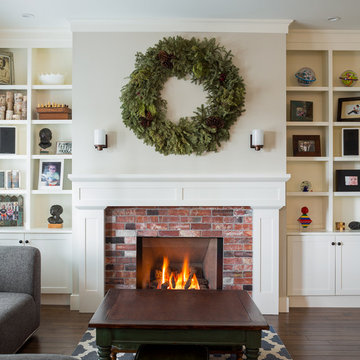
Diseño de salón para visitas abierto de estilo americano de tamaño medio sin televisor con paredes blancas, suelo de madera en tonos medios, todas las chimeneas, marco de chimenea de ladrillo y suelo marrón
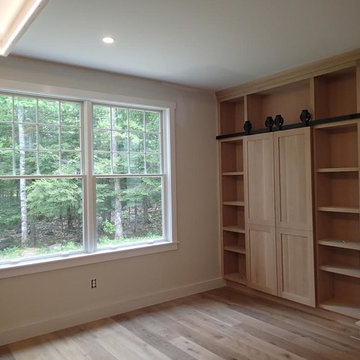
Imagen de salón de estilo americano sin chimenea y televisor con paredes blancas y suelo de madera clara
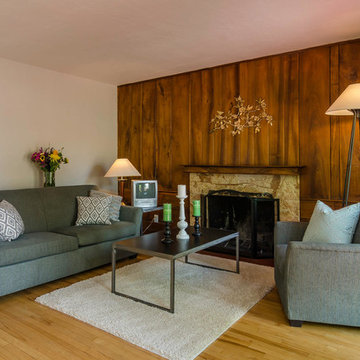
Brandon Banes, 360StyleTours.com
Modelo de salón abierto de estilo americano pequeño sin televisor con paredes marrones, suelo de madera clara, todas las chimeneas y marco de chimenea de piedra
Modelo de salón abierto de estilo americano pequeño sin televisor con paredes marrones, suelo de madera clara, todas las chimeneas y marco de chimenea de piedra
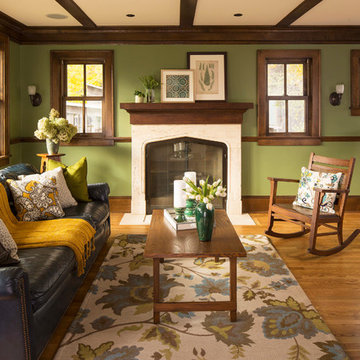
Traditional design blends well with 21st century accessibility standards. Designed by architect Jeremiah Battles of Acacia Architects and built by Ben Quie & Sons, this beautiful new home features details found a century ago, combined with a creative use of space and technology to meet the owner’s mobility needs. Even the elevator is detailed with quarter-sawn oak paneling. Feeling as though it has been here for generations, this home combines architectural salvage with creative design. The owner brought in vintage lighting fixtures, a Tudor fireplace surround, and beveled glass for windows and doors. The kitchen pendants and sconces were custom made to match a 1912 Sheffield fixture she had found. Quarter-sawn oak in the living room, dining room, and kitchen, and flat-sawn oak in the pantry, den, and powder room accent the traditional feel of this brand-new home.
Design by Acacia Architects/Jeremiah Battles
Construction by Ben Quie and Sons
Photography by: Troy Thies
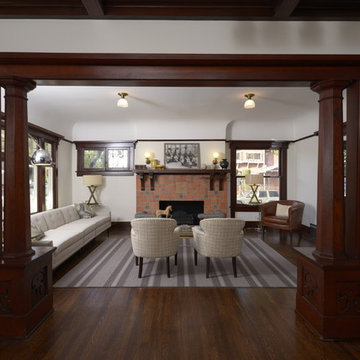
Restoration and remodel of a historic 1901 English Arts & Crafts home in the West Adams neighborhood of Los Angeles by Tim Braseth of ArtCraft Homes, completed in 2013. Space reconfiguration enabled an enlarged vintage-style kitchen and two additional bathrooms for a total of 3. Special features include a pivoting bookcase connecting the library with the kitchen and an expansive deck overlooking the backyard with views to downtown L.A. Renovation by ArtCraft Homes. Staging by Jennifer Giersbrook. Photos by Larry Underhill.
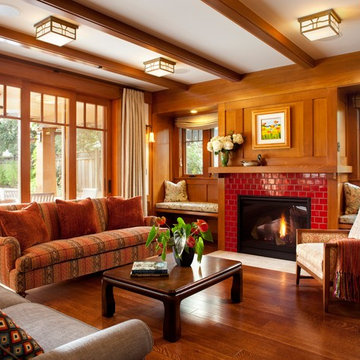
Paul Dyer Photography
Diseño de salón para visitas cerrado de estilo americano sin televisor con suelo de madera en tonos medios, todas las chimeneas y marco de chimenea de baldosas y/o azulejos
Diseño de salón para visitas cerrado de estilo americano sin televisor con suelo de madera en tonos medios, todas las chimeneas y marco de chimenea de baldosas y/o azulejos
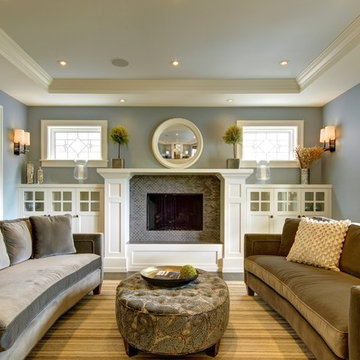
John Cornegge http://thinkorangemedia.com/
Foto de salón cerrado de estilo americano sin televisor con paredes azules, todas las chimeneas y marco de chimenea de baldosas y/o azulejos
Foto de salón cerrado de estilo americano sin televisor con paredes azules, todas las chimeneas y marco de chimenea de baldosas y/o azulejos
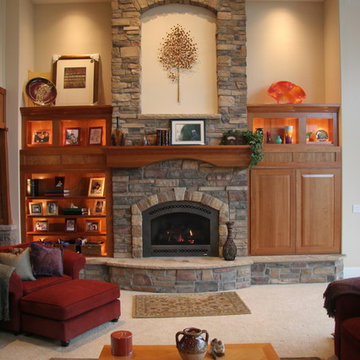
Diseño de salón para visitas cerrado de estilo americano de tamaño medio sin televisor con paredes beige, moqueta, todas las chimeneas y marco de chimenea de piedra
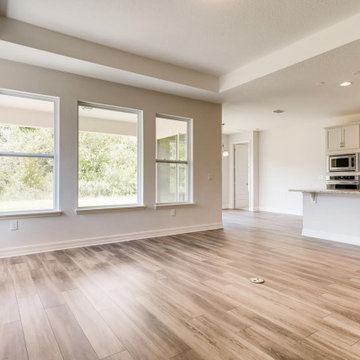
Imagen de salón abierto de estilo americano de tamaño medio sin chimenea y televisor con paredes blancas, suelo de baldosas de cerámica y suelo beige
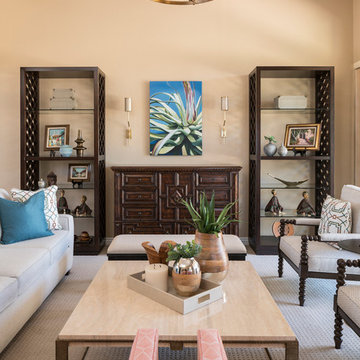
A perfect harmony of his love for modern architectural lines and her love for Spanish and territorial styling, this contemporary southwest abode is fit for family entertaining, evening chats and a spot to feature a plethora of the clients' own artwork, antiques and well-travelled mementos.
Shown in this photo: great room, living room, hacienda chandelier, travertine coffee table, sideboard, etagere, sconce, artwork, bench seating, bobbin chairs, custom pillows, metal framed chair, wall art, accessories, antiques & finishing touches designed by LMOH Home. | Photography Joshua Caldwell.
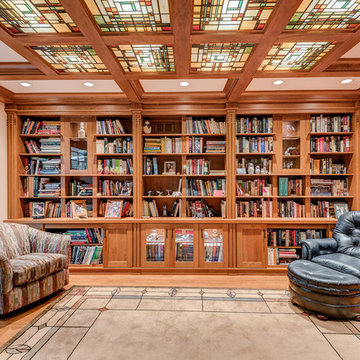
Matching cheery window trim compliments the beauty of the custom made library cabinetry. Hand crafted back lit stained glass is also enveloped with cherry trim coffer ceilings.
Buras Photography

This project was an historic renovation located on Narragansett Point in Newport, RI returning the structure to a single family house. The stunning porch running the length of the first floor and overlooking the bay served as the focal point for the design work. The view of the bay from the great octagon living room and outdoor porch is the heart of this waterfront home. The exterior was restored to 19th century character. Craftsman inspired details directed the character of the interiors. The entry hall is paneled in butternut, a traditional material for boat interiors.
2.924 ideas para salones de estilo americano sin televisor
1