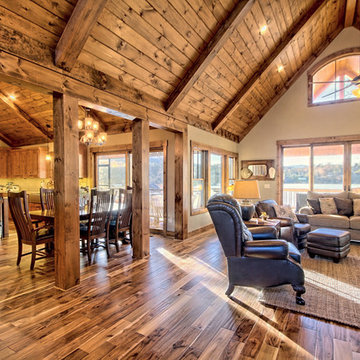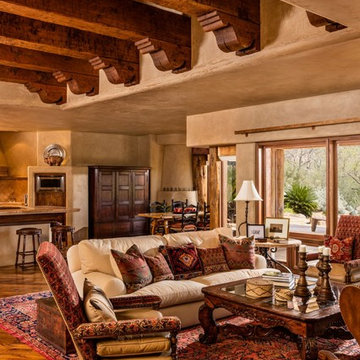1.002 ideas para salones de estilo americano en colores madera
Filtrar por
Presupuesto
Ordenar por:Popular hoy
1 - 20 de 1002 fotos
Artículo 1 de 3
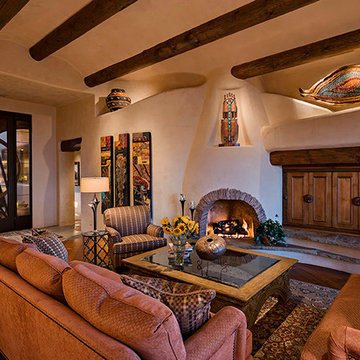
Modelo de salón de estilo americano con suelo de madera en tonos medios, todas las chimeneas, marco de chimenea de yeso y televisor retractable
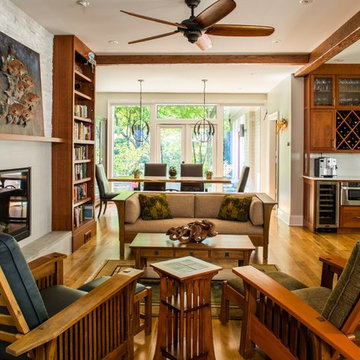
Jeff Herr Photography
Modelo de salón para visitas abierto de estilo americano con suelo de madera en tonos medios
Modelo de salón para visitas abierto de estilo americano con suelo de madera en tonos medios

Diseño de salón para visitas abierto de estilo americano grande con paredes marrones, suelo de madera en tonos medios, todas las chimeneas y marco de chimenea de baldosas y/o azulejos
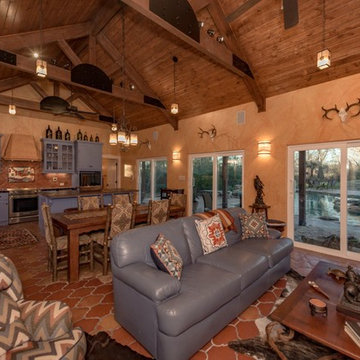
Modelo de salón abierto de estilo americano de tamaño medio con paredes beige, suelo de baldosas de terracota, televisor independiente, chimenea de esquina, marco de chimenea de yeso y suelo marrón

The magnificent Casey Flat Ranch Guinda CA consists of 5,284.43 acres in the Capay Valley and abuts the eastern border of Napa Valley, 90 minutes from San Francisco.
There are 24 acres of vineyard, a grass-fed Longhorn cattle herd (with 95 pairs), significant 6-mile private road and access infrastructure, a beautiful ~5,000 square foot main house, a pool, a guest house, a manager's house, a bunkhouse and a "honeymoon cottage" with total accommodation for up to 30 people.
Agriculture improvements include barn, corral, hay barn, 2 vineyard buildings, self-sustaining solar grid and 6 water wells, all managed by full time Ranch Manager and Vineyard Manager.The climate at the ranch is similar to northern St. Helena with diurnal temperature fluctuations up to 40 degrees of warm days, mild nights and plenty of sunshine - perfect weather for both Bordeaux and Rhone varieties. The vineyard produces grapes for wines under 2 brands: "Casey Flat Ranch" and "Open Range" varietals produced include Cabernet Sauvignon, Cabernet Franc, Syrah, Grenache, Mourvedre, Sauvignon Blanc and Viognier.
There is expansion opportunity of additional vineyards to more than 80 incremental acres and an additional 50-100 acres for potential agricultural business of walnuts, olives and other products.
Casey Flat Ranch brand longhorns offer a differentiated beef delight to families with ranch-to-table program of lean, superior-taste "Coddled Cattle". Other income opportunities include resort-retreat usage for Bay Area individuals and corporations as a hunting lodge, horse-riding ranch, or elite conference-retreat.

This project was an historic renovation located on Narragansett Point in Newport, RI returning the structure to a single family house. The stunning porch running the length of the first floor and overlooking the bay served as the focal point for the design work. The view of the bay from the great octagon living room and outdoor porch is the heart of this waterfront home. The exterior was restored to 19th century character. Craftsman inspired details directed the character of the interiors. The entry hall is paneled in butternut, a traditional material for boat interiors.

David Wakely
Modelo de salón abierto de estilo americano grande sin televisor con suelo de madera oscura, todas las chimeneas, marco de chimenea de piedra y paredes marrones
Modelo de salón abierto de estilo americano grande sin televisor con suelo de madera oscura, todas las chimeneas, marco de chimenea de piedra y paredes marrones
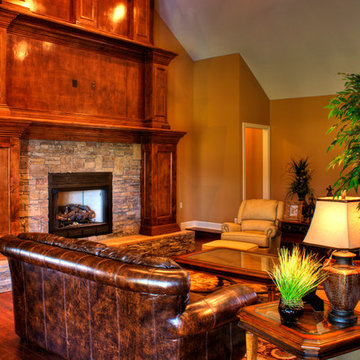
Tall, stained wood fireplace with stone surround.
Ejemplo de salón para visitas abierto de estilo americano con televisor colgado en la pared, paredes marrones, suelo de madera en tonos medios, todas las chimeneas y marco de chimenea de piedra
Ejemplo de salón para visitas abierto de estilo americano con televisor colgado en la pared, paredes marrones, suelo de madera en tonos medios, todas las chimeneas y marco de chimenea de piedra
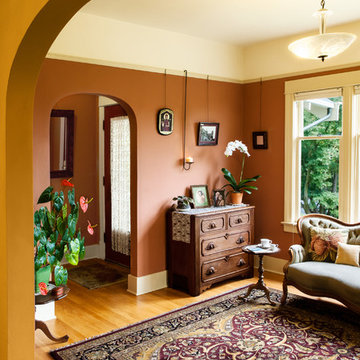
The removal of 80 years of 'improvements' and insensitive restorations to this 1914 craftsman bungalow returned the house's original detail and charm. were maintained. While the arches between rooms, were not original, we elected to keep them as they present a less formal delineation between rooms while maintaining the historic feel of the home.
Photo Credit:
KSA - Aaron Dorn
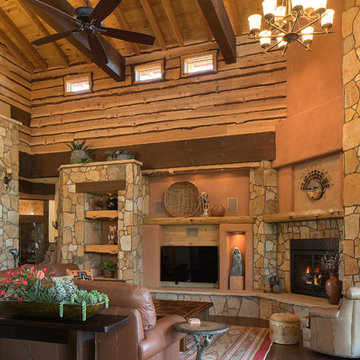
Ian Whitehead
Ejemplo de salón para visitas abierto de estilo americano grande con parades naranjas, suelo de madera clara, marco de chimenea de piedra, televisor colgado en la pared y todas las chimeneas
Ejemplo de salón para visitas abierto de estilo americano grande con parades naranjas, suelo de madera clara, marco de chimenea de piedra, televisor colgado en la pared y todas las chimeneas
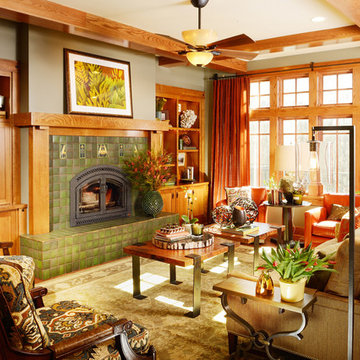
Ejemplo de salón para visitas de estilo americano con todas las chimeneas, marco de chimenea de baldosas y/o azulejos y alfombra
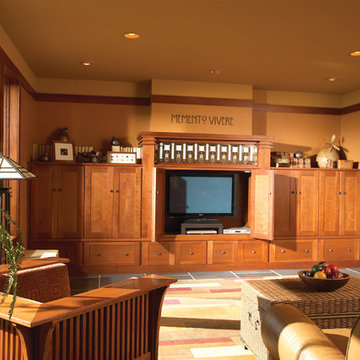
Built-in entertainment unit matches the Prairie style of the rest of the home. Bi-fold doors conceal the tv when not in use.
Seabrook door style door style with Clove finish on Cherry
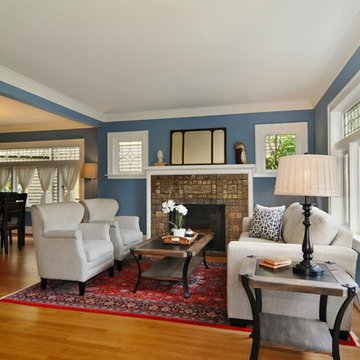
Diseño de salón de estilo americano con paredes azules y marco de chimenea de baldosas y/o azulejos
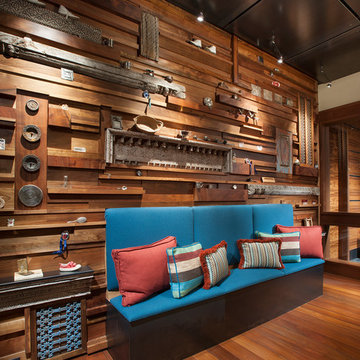
Anita Lang - IMI Design - Scottsdale, AZ
Imagen de salón de estilo americano con paredes marrones, suelo de madera en tonos medios y suelo marrón
Imagen de salón de estilo americano con paredes marrones, suelo de madera en tonos medios y suelo marrón
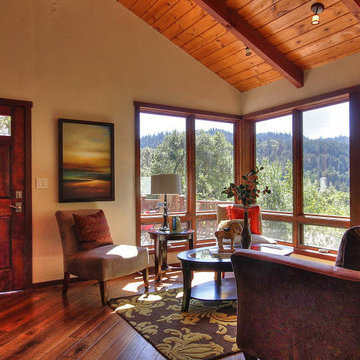
Modelo de salón para visitas cerrado de estilo americano de tamaño medio sin chimenea con paredes beige, suelo de madera oscura y suelo marrón
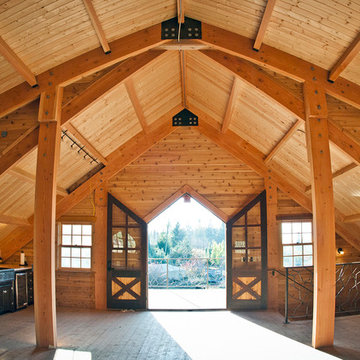
Beautiful view out the hayloft doors of a barn apartment. Fully lined tongue and groove pine ceiling and Douglas fir posts throughout this post-frame barn kit. Easily customize our full line of barn, barn apartment, garage and arena kits.
Learn more: http://www.barnpros.com/
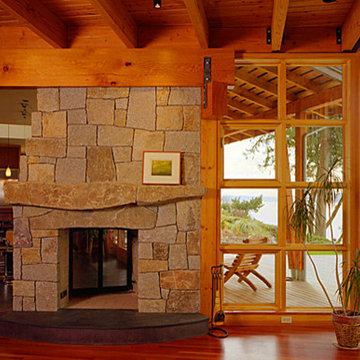
This beautiful fireplace connects the living room with the kitchen and dining area
Diseño de salón abierto de estilo americano de tamaño medio con paredes beige, suelo de madera en tonos medios, chimenea de doble cara y marco de chimenea de piedra
Diseño de salón abierto de estilo americano de tamaño medio con paredes beige, suelo de madera en tonos medios, chimenea de doble cara y marco de chimenea de piedra
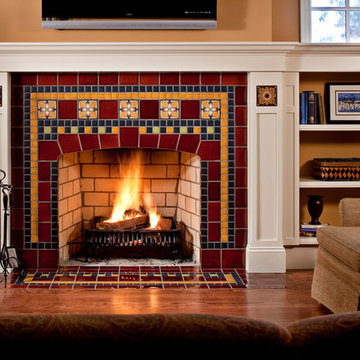
Tile fireplace featuring Frank Thomas House art tile from Motawi Tileworks’ Frank Lloyd Wright Collection and warmly colored field tile. Photo: Justin Maconochie.
1.002 ideas para salones de estilo americano en colores madera
1
