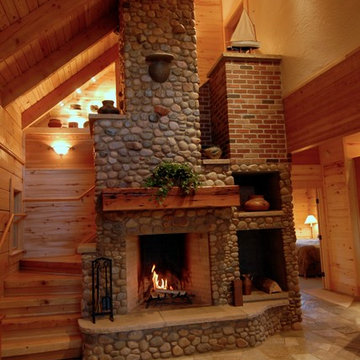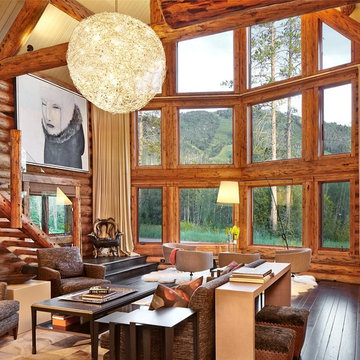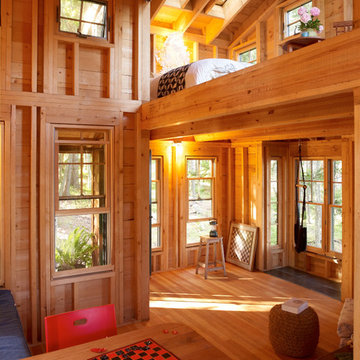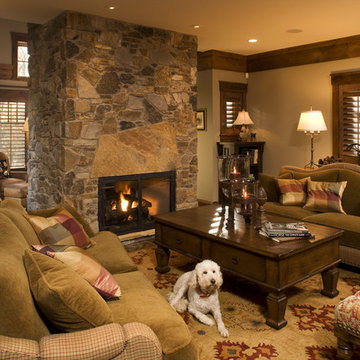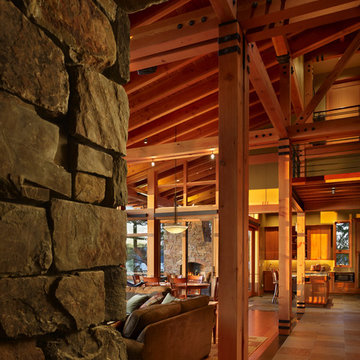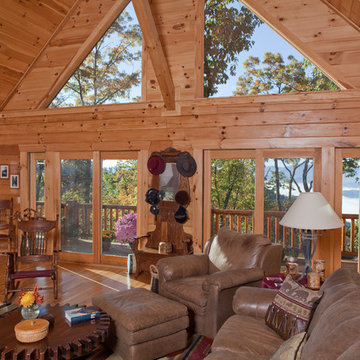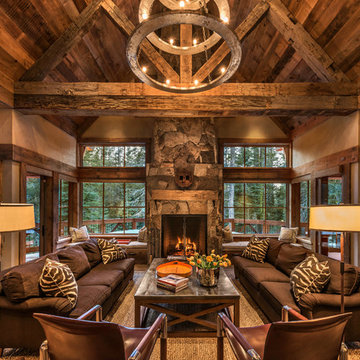2.027 ideas para salones rústicos en colores madera
Filtrar por
Presupuesto
Ordenar por:Popular hoy
1 - 20 de 2027 fotos
Artículo 1 de 3

area rug, arts and crafts, cabin, cathedral ceiling, large window, overstuffed, paprika, red sofa, rustic, stone coffee table, stone fireplace, tv over fireplace, wood ceiling,

Built by Old Hampshire Designs, Inc.
John W. Hession, Photographer
Diseño de salón para visitas abierto rural grande sin televisor con suelo de madera clara, chimenea lineal, marco de chimenea de piedra, paredes marrones, suelo beige, piedra y alfombra
Diseño de salón para visitas abierto rural grande sin televisor con suelo de madera clara, chimenea lineal, marco de chimenea de piedra, paredes marrones, suelo beige, piedra y alfombra

Diseño de salón para visitas abierto rural extra grande sin televisor con suelo de madera en tonos medios, todas las chimeneas y marco de chimenea de piedra

Foto de salón para visitas abierto rústico con suelo de madera oscura, todas las chimeneas, marco de chimenea de piedra, paredes beige y televisor colgado en la pared

Robert Hawkins, Be A Deer
Modelo de salón para visitas abierto rústico de tamaño medio con suelo de madera clara, marco de chimenea de piedra, paredes marrones y alfombra
Modelo de salón para visitas abierto rústico de tamaño medio con suelo de madera clara, marco de chimenea de piedra, paredes marrones y alfombra
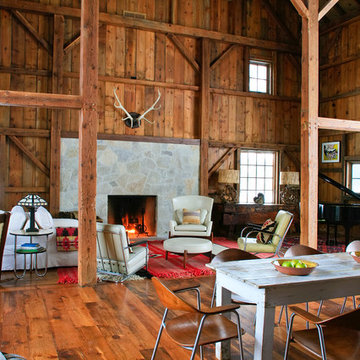
As part of the Walnut Farm project, Northworks was commissioned to convert an existing 19th century barn into a fully-conditioned home. Working closely with the local contractor and a barn restoration consultant, Northworks conducted a thorough investigation of the existing structure. The resulting design is intended to preserve the character of the original barn while taking advantage of its spacious interior volumes and natural materials.

Daniela Polak und Wolf Lux
Diseño de salón para visitas cerrado rural con paredes marrones, suelo de madera oscura, chimenea lineal, marco de chimenea de piedra, televisor colgado en la pared y suelo marrón
Diseño de salón para visitas cerrado rural con paredes marrones, suelo de madera oscura, chimenea lineal, marco de chimenea de piedra, televisor colgado en la pared y suelo marrón

Rick Lee Photography
Foto de salón para visitas abierto rural grande sin televisor con paredes marrones y suelo de madera oscura
Foto de salón para visitas abierto rural grande sin televisor con paredes marrones y suelo de madera oscura
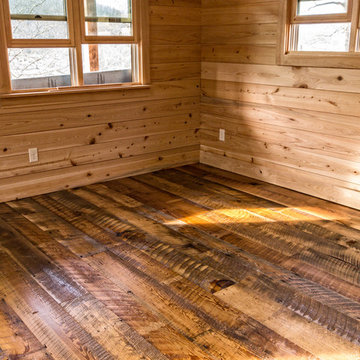
Rustic 480 sq. ft. cabin in the Blue Ridge Mountains near Asheville, NC. Build with a combination of standard and rough-sawn framing materials. Special touches include custom-built kitchen cabinets of barn wood, wide-plank flooring of reclaimed Heart Pine, a ships ladder made from rough-sawn Hemlock, and a porch constructed entirely of weather resistant Locust.
Builder: River Birch Builders
Photography: William Britten williambritten.com

Martin Herbst
Modelo de salón rústico con moqueta, todas las chimeneas y marco de chimenea de piedra
Modelo de salón rústico con moqueta, todas las chimeneas y marco de chimenea de piedra

Ethan Rohloff Photography
Diseño de salón para visitas abierto rural de tamaño medio sin televisor con paredes blancas y suelo de bambú
Diseño de salón para visitas abierto rural de tamaño medio sin televisor con paredes blancas y suelo de bambú

Formal living room with stained concrete floors. Photo: Macario Giraldo
Modelo de salón abierto rústico de tamaño medio con paredes grises, suelo de cemento, todas las chimeneas y marco de chimenea de piedra
Modelo de salón abierto rústico de tamaño medio con paredes grises, suelo de cemento, todas las chimeneas y marco de chimenea de piedra

Old Growth Character Grade Hickory Plank Flooring in Ludlow, VT. Finished onsite with a water-based, satin-sheen finish.
Flooring: Character Grade Hickory in varied 6″, 7″, and 8″ Widths
Finish: Vermont Plank Flooring Prospect Mountain Finish
2.027 ideas para salones rústicos en colores madera
1
