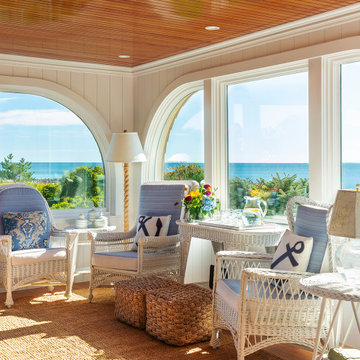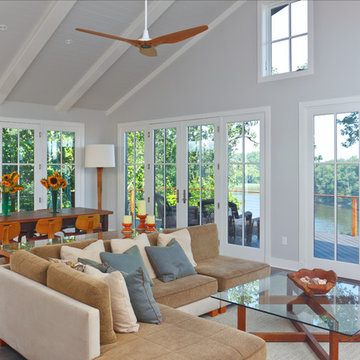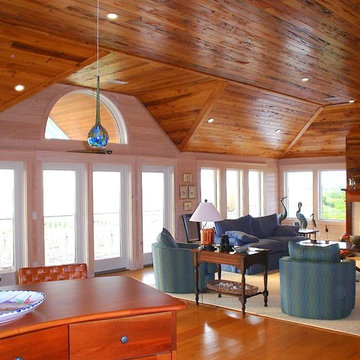181 ideas para salones costeros en colores madera
Filtrar por
Presupuesto
Ordenar por:Popular hoy
1 - 20 de 181 fotos

Photo: Amy Nowak-Palmerini
Modelo de salón para visitas abierto costero grande con paredes blancas y suelo de madera en tonos medios
Modelo de salón para visitas abierto costero grande con paredes blancas y suelo de madera en tonos medios
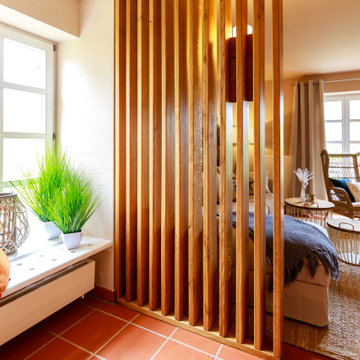
Um den Wohnbereich optisch zu trennen und mehr Privatsphäre zu schaffen, fertigten wir einen passenden Raumteiler.
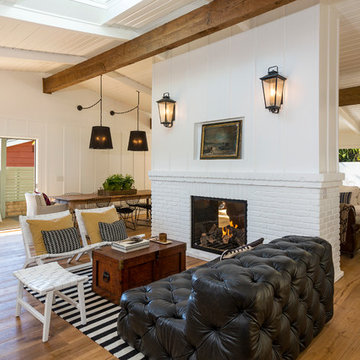
Diseño de salón para visitas abierto costero con paredes blancas, suelo de madera en tonos medios y chimenea de doble cara
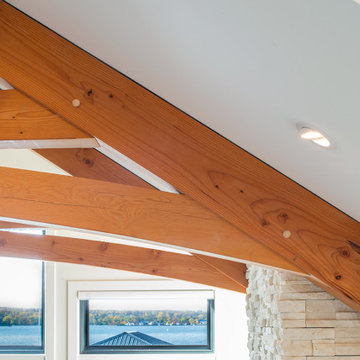
A light and bright space with Douglas fir timber trusses and mosaic stone fireplace surround.
Modelo de salón abierto y abovedado marinero de tamaño medio con paredes blancas, suelo de madera oscura, todas las chimeneas, marco de chimenea de piedra, televisor colgado en la pared y suelo marrón
Modelo de salón abierto y abovedado marinero de tamaño medio con paredes blancas, suelo de madera oscura, todas las chimeneas, marco de chimenea de piedra, televisor colgado en la pared y suelo marrón
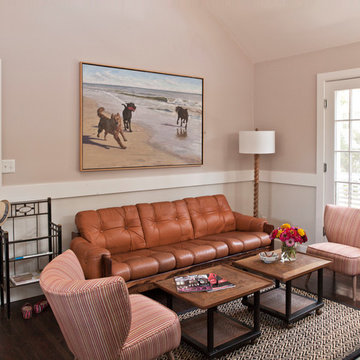
Foto de salón marinero con paredes rosas, suelo de madera oscura y suelo marrón
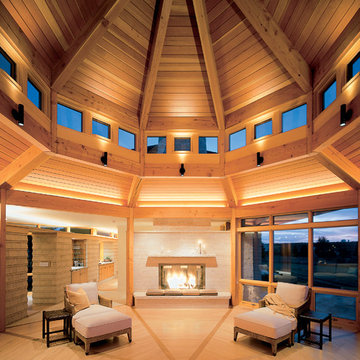
The Central Living Room
Foto de salón abierto costero con paredes beige, suelo de madera clara, todas las chimeneas, marco de chimenea de ladrillo y suelo beige
Foto de salón abierto costero con paredes beige, suelo de madera clara, todas las chimeneas, marco de chimenea de ladrillo y suelo beige

Diseño de salón costero grande con suelo de madera oscura, paredes blancas, todas las chimeneas, marco de chimenea de madera, televisor retractable y suelo marrón

Wendy Mills
Imagen de salón para visitas marinero con paredes beige, suelo de madera oscura, todas las chimeneas, televisor colgado en la pared y marco de chimenea de piedra
Imagen de salón para visitas marinero con paredes beige, suelo de madera oscura, todas las chimeneas, televisor colgado en la pared y marco de chimenea de piedra
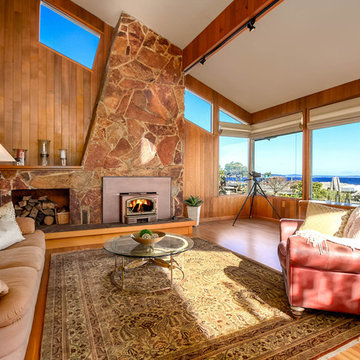
Ejemplo de salón abierto marinero grande con suelo de madera en tonos medios, estufa de leña, marco de chimenea de piedra, paredes marrones y suelo marrón
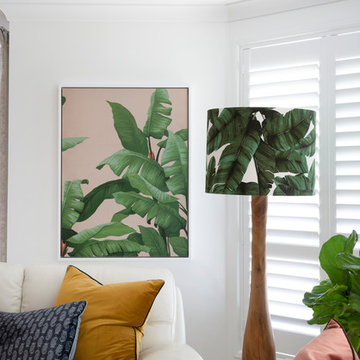
Noosa Villa - Interior Design by Kim Black Design of Brisbane and Photography by Louise Roche
Ejemplo de salón costero con paredes blancas
Ejemplo de salón costero con paredes blancas
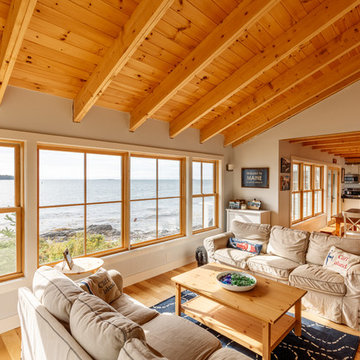
Photo by Jack Michaud
Imagen de salón abierto marinero de tamaño medio sin chimenea y televisor con paredes blancas y suelo de madera clara
Imagen de salón abierto marinero de tamaño medio sin chimenea y televisor con paredes blancas y suelo de madera clara
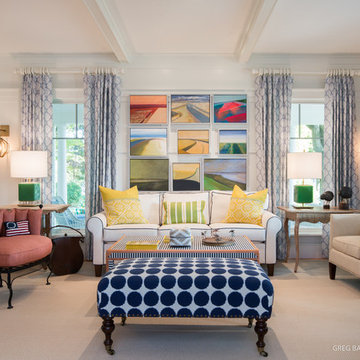
A home this vibrant is something to admire. We worked alongside Greg Baudoin Interior Design, who brought this home to life using color. Together, we saturated the cottage retreat with floor to ceiling personality and custom finishes. The rich color palette presented in the décor pairs beautifully with natural materials such as Douglas fir planks and maple end cut countertops.
Surprising features lie around every corner. In one room alone you’ll find a woven fabric ceiling and a custom wooden bench handcrafted by Birchwood carpenters. As you continue throughout the home, you’ll admire the custom made nickel slot walls and glimpses of brass hardware. As they say, the devil is in the detail.
Photo credit: Jacqueline Southby
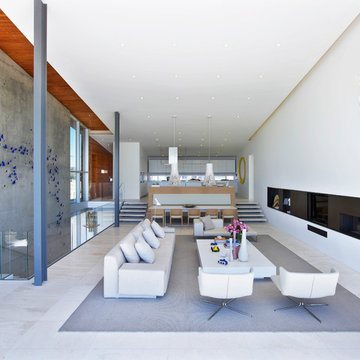
Eric Laignel
Foto de salón abierto y cemento marinero grande
Foto de salón abierto y cemento marinero grande
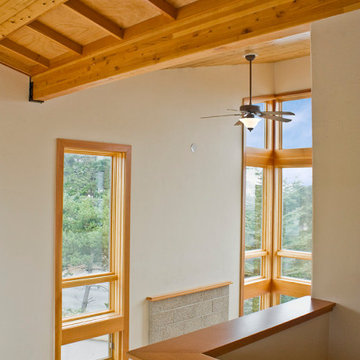
The compact floor plan sits on a small, irregularly-shaped lot. To take advantage of the views to the ocean, the main living area is on the second floor. The main bedroom is above the living area, in a third floor loft. The guest suites are in the basement. This configuration allows the main level to open up to the Pacific with unobstructed views over the adjacent houses and highway.
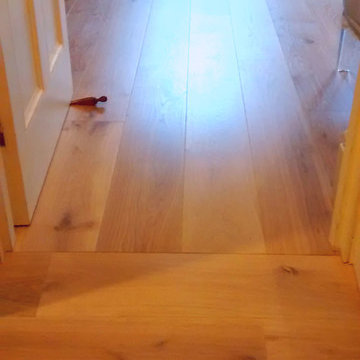
On the hallway we had to follow it's longitudinal direction and in the adjacent rooms to start perpendicular. Also the set of steps on the hallway had to be cladded seamlessly (without nosing).
More details here -> http://goo.gl/EdirFn
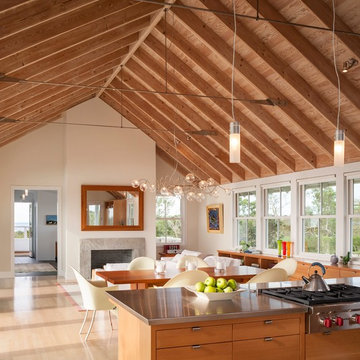
Design + Build by Aquidneck Properties :: 2013 AIA Rhode Island Honor Award :: Photo: Warren Jagger Photography
181 ideas para salones costeros en colores madera
1
