429 ideas para salones tipo loft de estilo americano
Ordenar por:Popular hoy
1 - 20 de 429 fotos
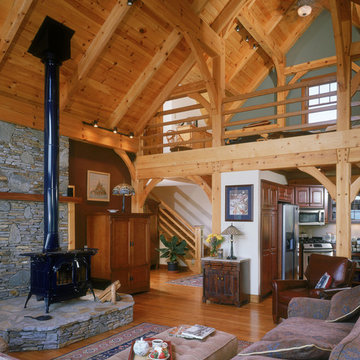
The loft overlooks the living room and adds livable space.
Imagen de salón tipo loft de estilo americano grande con paredes marrones, suelo de madera en tonos medios, estufa de leña y marco de chimenea de piedra
Imagen de salón tipo loft de estilo americano grande con paredes marrones, suelo de madera en tonos medios, estufa de leña y marco de chimenea de piedra

Living Room in detached garage apartment.
Photographer: Patrick Wong, Atelier Wong
Diseño de salón tipo loft de estilo americano pequeño con paredes grises, suelo de baldosas de porcelana, televisor colgado en la pared y suelo multicolor
Diseño de salón tipo loft de estilo americano pequeño con paredes grises, suelo de baldosas de porcelana, televisor colgado en la pared y suelo multicolor

Imagen de salón tipo loft de estilo americano con suelo de madera oscura, estufa de leña, piedra de revestimiento y televisor en una esquina
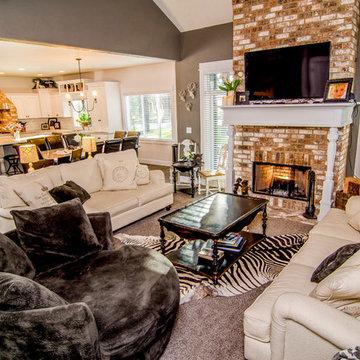
Open Great room, brick fireplace, white wood mantle, 18 foot vaulted ceilings
Modelo de salón para visitas tipo loft de estilo americano grande con paredes grises, moqueta, marco de chimenea de ladrillo y pared multimedia
Modelo de salón para visitas tipo loft de estilo americano grande con paredes grises, moqueta, marco de chimenea de ladrillo y pared multimedia
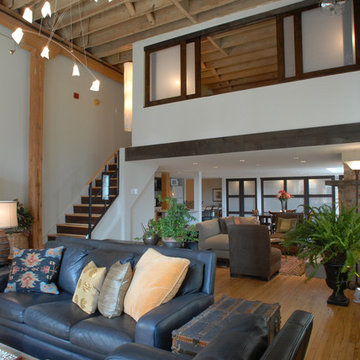
Interior design for remodel in historic loft space. Photographed by Yvette Dostatni.
Imagen de salón tipo loft de estilo americano grande con paredes blancas, todas las chimeneas y marco de chimenea de ladrillo
Imagen de salón tipo loft de estilo americano grande con paredes blancas, todas las chimeneas y marco de chimenea de ladrillo

When challenged with the task of turning 500 or so square feet into the most functional residential space one could dream of, the limits of the words “tiny house” did little to falter the creativity and good executed design of this project. From a logistical standpoint, the square footage absolutely had to stay small – but there are so many inventive ways to use that space and end up with something that looks much more finished and comfortable than a camper! Pivoting through each functional item on the list – from the kitchen to the bedroom, and the loft space to the little side yard – all of the “comforts” of easy living were still incorporated for a super stylish end result!
To begin at the beginning – the core needs were to develop a functional cooking and dining space, small gathering area for TV, a bedroom that offered comfortable sleeping quarters, full bathroom with walk in shower and walk-in closet with laundry… of and of course, any extra storage we could muster!
The kitchen design focused on a great “galley” style layout split strategically by a side entry door to a sweet outdoor dining and cocktail space. Capitalizing on a long island that met the side wall, we were able to include more shallow storage on the back of the island beside the pair of counterstools. Mirroring the fridge wall with a built in pantry and storage bench, this half of the main living area provides a comfortable but sweetly styled area for bistro table dining and lots of fun display and closed storage.
Across the room is the living area – with windows perfectly placed for real furniture and a fabulous statement art piece! While the spiral stairs to the loft storage space interject some here, their low profile keeps the visual really clean. As a hub of the home – this area is the main entry / dining / entertaining / storage / kitchen all in one!
Moving to the back side of the house, accenting the smaller bedroom size with a big picture window adds so much beautiful light and a lofty feel to this “master”. Tucking a small vanity/desk area into the corner allowed for really great dedicated storage and work space that meets a multitude of needs (and keeps things sort of tucked away so that when guests come by there isn’t a lot of clutter seen through the doorway! The master bath is 100% style with the cheerful and funky tile that offers a HUGE aesthetic impact for such a small space. Eclectic lighting and a pretty, softly patterned wallpaper layer up the details too. Then the closet houses a stackable washer dryer (that just! fit through the door!) and ample storage for a full wardrobe.
When gazing up – we just love LOVE the view to the pitch of the ceiling and the painted box beams that offer such a perfectly clean visual to collect the feel of the overall home. As a makeshift guest room and storage area, the loft offers ample space for bulkier items and things that need to be tucked away on a daily basis – but as needed offers up a comfy little home-away-from-home for anyone sleeping over. Hidden up here also is the HVAC and water heater so the “side” attic also has some closed off storage that can be used for items that don’t need a temp controlled environment.
Overall – we love the feel of this home space and while “tiny” in size, it really does deliver in so many ways when it comes to style! Like a dollhouse for adults ? We can’t wait to build our next one!!
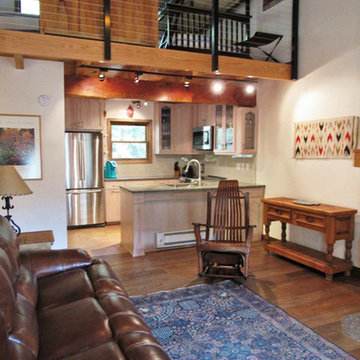
Imagen de salón tipo loft de estilo americano grande con paredes beige, suelo de madera en tonos medios, todas las chimeneas, marco de chimenea de piedra y televisor colgado en la pared
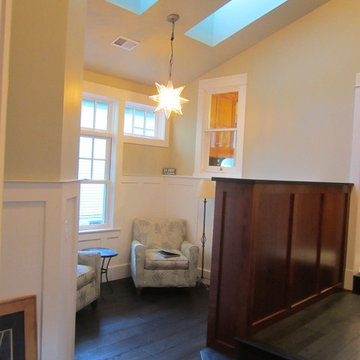
A library with lots of light as part of a 900 sq. ft. addition to a house in Old Town Fort Collins. By Curtis Marwitz, AIA
Ejemplo de biblioteca en casa tipo loft de estilo americano pequeña sin chimenea y televisor con suelo de madera oscura y paredes amarillas
Ejemplo de biblioteca en casa tipo loft de estilo americano pequeña sin chimenea y televisor con suelo de madera oscura y paredes amarillas
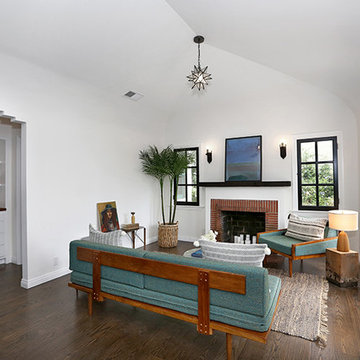
Modelo de salón tipo loft de estilo americano pequeño con paredes blancas, suelo de madera en tonos medios, todas las chimeneas y marco de chimenea de ladrillo
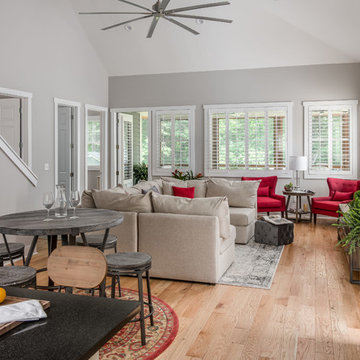
Photography: Garett + Carrie Buell of Studiobuell/ studiobuell.com
Imagen de salón tipo loft de estilo americano pequeño con paredes grises, suelo de madera clara y televisor colgado en la pared
Imagen de salón tipo loft de estilo americano pequeño con paredes grises, suelo de madera clara y televisor colgado en la pared

The stair is lit from above by the dormer. The landing at the top is open to the living room below.
Modelo de salón tipo loft de estilo americano de tamaño medio con paredes beige, suelo de madera en tonos medios, todas las chimeneas, marco de chimenea de piedra, televisor independiente y suelo marrón
Modelo de salón tipo loft de estilo americano de tamaño medio con paredes beige, suelo de madera en tonos medios, todas las chimeneas, marco de chimenea de piedra, televisor independiente y suelo marrón
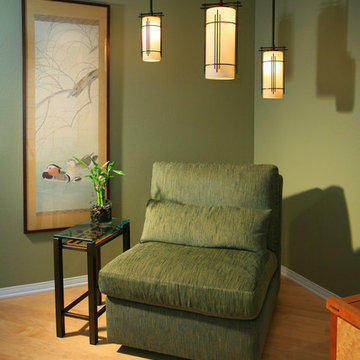
This entry/living room features maple wood flooring, Hubbardton Forge pendant lighting, and a Tansu Chest. A monochromatic color scheme of greens with warm wood give the space a tranquil feeling.
Photo by: Tom Queally
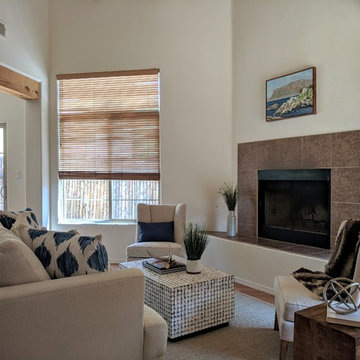
Elisa Macomber
Imagen de salón tipo loft de estilo americano pequeño sin televisor con paredes blancas, suelo de madera en tonos medios, chimenea de esquina, marco de chimenea de baldosas y/o azulejos y suelo marrón
Imagen de salón tipo loft de estilo americano pequeño sin televisor con paredes blancas, suelo de madera en tonos medios, chimenea de esquina, marco de chimenea de baldosas y/o azulejos y suelo marrón
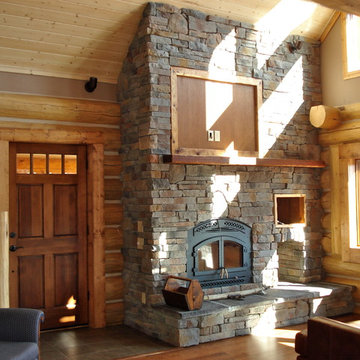
Handcrafted log home. Great room with TV above the fireplace. Wood burning fireplace
Modelo de salón tipo loft de estilo americano de tamaño medio con paredes marrones, suelo de madera oscura, estufa de leña, marco de chimenea de piedra y televisor colgado en la pared
Modelo de salón tipo loft de estilo americano de tamaño medio con paredes marrones, suelo de madera oscura, estufa de leña, marco de chimenea de piedra y televisor colgado en la pared
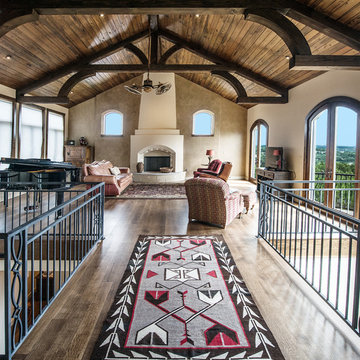
arched doors, arched windows, bridge, catwalk, double ceiling fan, exposed wood beams, cathedral ceiling, french doors, iron railings, open hall,
Foto de salón tipo loft de estilo americano con paredes beige, suelo de madera oscura, todas las chimeneas, marco de chimenea de yeso y televisor independiente
Foto de salón tipo loft de estilo americano con paredes beige, suelo de madera oscura, todas las chimeneas, marco de chimenea de yeso y televisor independiente
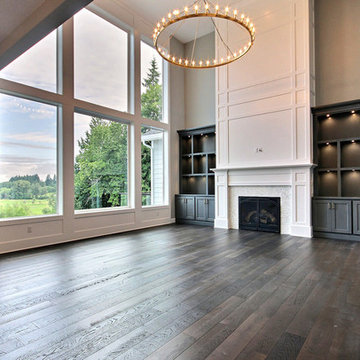
Foto de salón para visitas tipo loft de estilo americano extra grande con paredes beige, suelo de madera oscura, todas las chimeneas, marco de chimenea de madera, televisor colgado en la pared y suelo marrón
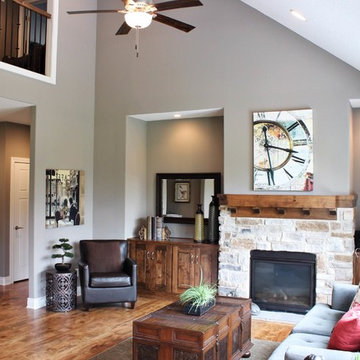
Diseño de salón tipo loft de estilo americano con paredes grises, suelo de madera clara, todas las chimeneas y marco de chimenea de piedra
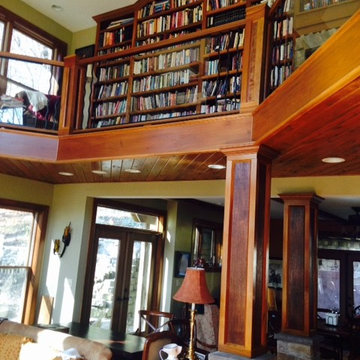
Foto de biblioteca en casa tipo loft de estilo americano grande sin chimenea y televisor con paredes beige y suelo de madera oscura

Great Room open to second story loft with a strong stone fireplace focal point and rich in architectural details.
Photo Credit: David Beckwith
Modelo de salón para visitas tipo loft de estilo americano grande con paredes amarillas, suelo de madera clara, todas las chimeneas, marco de chimenea de piedra y televisor independiente
Modelo de salón para visitas tipo loft de estilo americano grande con paredes amarillas, suelo de madera clara, todas las chimeneas, marco de chimenea de piedra y televisor independiente
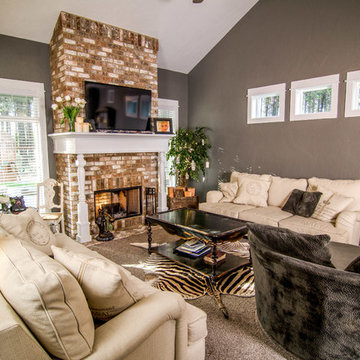
Brick fireplace, white wood mantle, 18 foot vaulted ceilings
Ejemplo de salón para visitas tipo loft de estilo americano grande con paredes grises, moqueta, marco de chimenea de ladrillo y pared multimedia
Ejemplo de salón para visitas tipo loft de estilo americano grande con paredes grises, moqueta, marco de chimenea de ladrillo y pared multimedia
429 ideas para salones tipo loft de estilo americano
1