425 ideas para salones tipo loft de estilo americano
Filtrar por
Presupuesto
Ordenar por:Popular hoy
81 - 100 de 425 fotos
Artículo 1 de 3
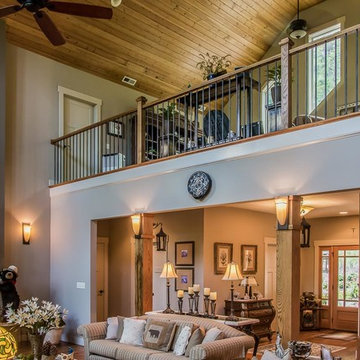
Built on a slope, the towering, two-story-high windows and vaulted ceilings reveal mountain views. Upstairs is the loft—an entertainment getaway. The kitchen with its wine rack, spacious island, and custom, wood-faced range hood is open and impressive. The master bedroom fireplace is integrated with shelves and TV above. The huge outdoor deck wraps the home on three sides.
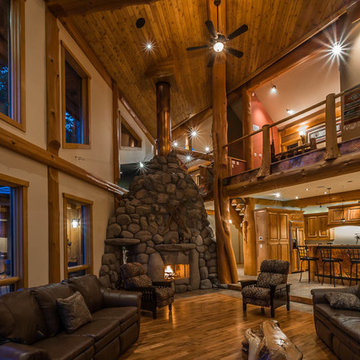
Ejemplo de salón para visitas tipo loft de estilo americano grande con paredes beige, suelo de madera en tonos medios, chimenea de esquina, marco de chimenea de piedra y televisor retractable
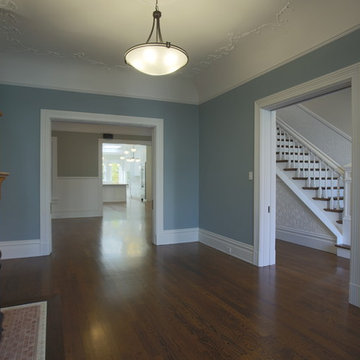
MATERIALS/ FLOOR: Hardwood floors/ WALLS: Wood panels under the windows; rest of the wall are smooth/ LIGHTS: Pendent light in the middle on the room provides all the needed light/ CEILING: Smooth ceiling; ceiling has antique vines with flower decals that go 360 degrees around the ceiling/ TRIM: Base board trim, trim around windows and doors, as well as crown molding/ FIREPLACE: Antique fire place from Victorian Era, that was wood engravings on the wood mantle/
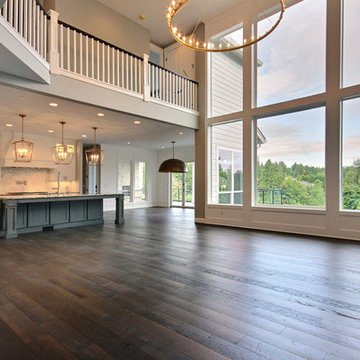
Modelo de salón para visitas tipo loft de estilo americano extra grande con paredes beige, suelo de madera oscura, todas las chimeneas, marco de chimenea de madera, televisor colgado en la pared y suelo marrón
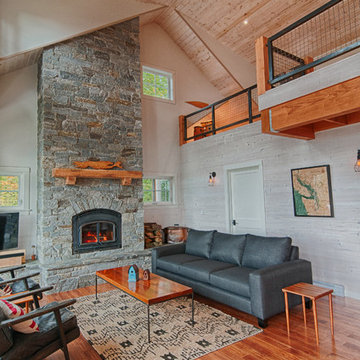
The living spaces in this home were designed with a great room concept in mind and easily flow in and out of one another. The living room features a floor to ceiling rocked in fireplace with it's hearth extending the entire width of the room creating great spaces for reading, storing wood, or even keeping the tv as these home owners have done!
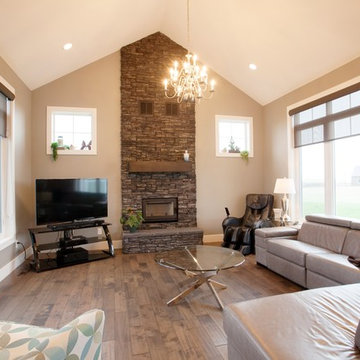
Hardwood: Mejor French impressions 5 wide maple Madagascar matte.
Chandelier: P4359-09 15 light chandelier.
Fireplace stone: Eldorado black river stacked stone.
Fireplace: BIS Ultima CF Lennox Brentwood.
Windows: 700 series Omega collection.
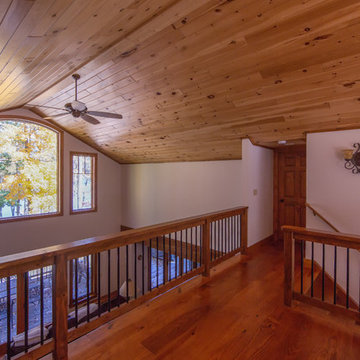
David Clauss Photography
Foto de salón tipo loft de estilo americano de tamaño medio con suelo de madera en tonos medios
Foto de salón tipo loft de estilo americano de tamaño medio con suelo de madera en tonos medios
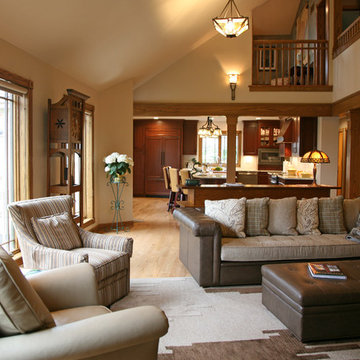
interior changes
Ejemplo de salón tipo loft de estilo americano grande con paredes amarillas, suelo de madera clara, chimenea de doble cara, marco de chimenea de ladrillo y pared multimedia
Ejemplo de salón tipo loft de estilo americano grande con paredes amarillas, suelo de madera clara, chimenea de doble cara, marco de chimenea de ladrillo y pared multimedia
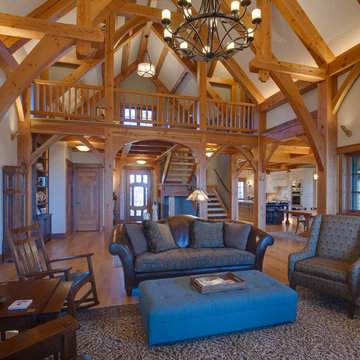
Ejemplo de salón tipo loft de estilo americano de tamaño medio con paredes blancas y suelo de madera clara
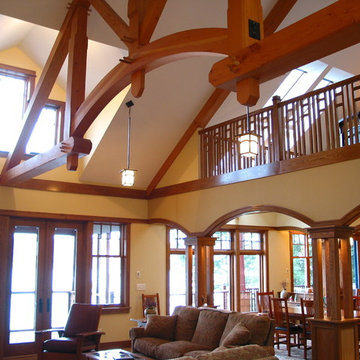
Originally designed as a vacation and future retirement home, this craftsman style uses elements such as gabled dormers and simple gable roofs to invoke a bungalow style. With 4 bedrooms and 3.5 bathrooms, this Cayuga Lake home features a mixture of timber frame elements with rich and detailed interior woodwork, prominently situated bluestone masonry fireplaces, many sitting and gathering areas that take advantage of both interior and outdoor spaces, and an open floor plan that uses wood trimmed archways, four-post columns on wood panel bases, and in-laid wood borders in the oak floors to create traditionally distinct living spaces such as the kitchen, dining room, and living room. The beautiful lake view is the focal point of these living areas; the archways that frame the dining room create a sense of movement as the archways continue to the exterior lake side wall, and the lakeside ceiling features a cathedral with skylights to bring in natural light as well as a timber frame truss with an arched center, framed with queen posts and with a stained tongue and groove wood ceiling with dropped wood trimmed breams.
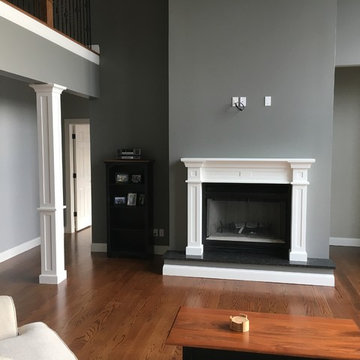
Shawanga Ridge Woodworks
Diseño de salón tipo loft de estilo americano grande con paredes grises, suelo de madera en tonos medios, todas las chimeneas y marco de chimenea de madera
Diseño de salón tipo loft de estilo americano grande con paredes grises, suelo de madera en tonos medios, todas las chimeneas y marco de chimenea de madera
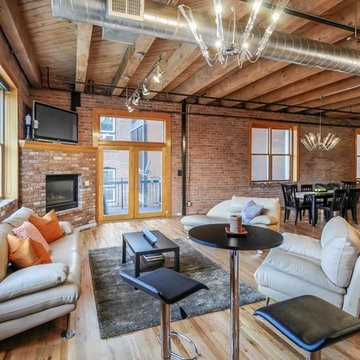
A large space is transformed with design with a pop of color. The open floor plan welcomes individual spaces without losing site of design.
Imagen de salón para visitas tipo loft de estilo americano de tamaño medio con chimenea de esquina, marco de chimenea de ladrillo, televisor independiente, paredes marrones, suelo de madera en tonos medios y suelo marrón
Imagen de salón para visitas tipo loft de estilo americano de tamaño medio con chimenea de esquina, marco de chimenea de ladrillo, televisor independiente, paredes marrones, suelo de madera en tonos medios y suelo marrón
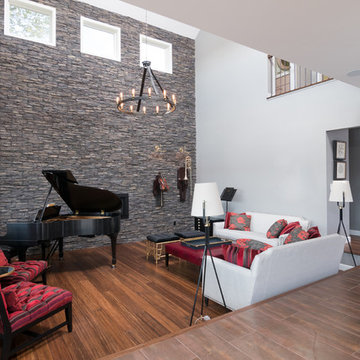
Living room shot from the other angle, foyer can bee seen on the left. Timothy Hill
Diseño de salón con rincón musical tipo loft de estilo americano grande con paredes grises, suelo de bambú, todas las chimeneas, marco de chimenea de piedra y suelo marrón
Diseño de salón con rincón musical tipo loft de estilo americano grande con paredes grises, suelo de bambú, todas las chimeneas, marco de chimenea de piedra y suelo marrón
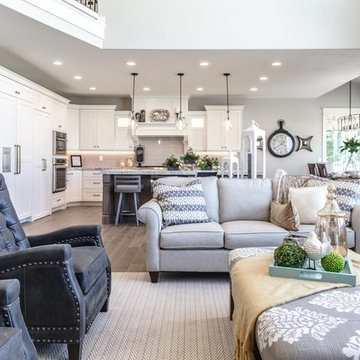
This beautifully built custom home by Willowood Homes featured a Control4 home entertainment and smart home system installed by Tym. This home was a finalist for 'Smart Home of the Year', Consumer Technology Association, CES 2017.
Photo by: Brad Montgomery
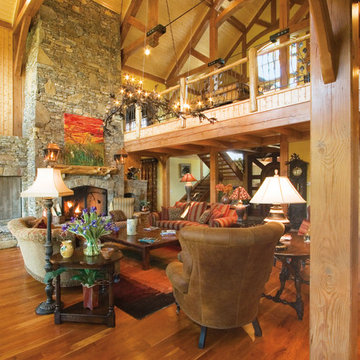
A custom designed timber frame home, with craftsman exterior elements, and interior elements that include barn-style open beams, hardwood floors, and an open living plan. The Meadow Lodge by MossCreek is a beautiful expression of rustic American style for a discriminating client.
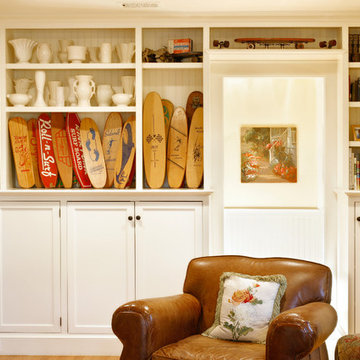
Jed Hirsch, General Building Contractor, Inc., specializes in building, remodeling, accenting and perfecting fine homes for an array of clientele that demand only the finest in craftsmanship, materials and service. We specialize in the Santa Barbara community and are proud that our stellar reputation drives our business growth.
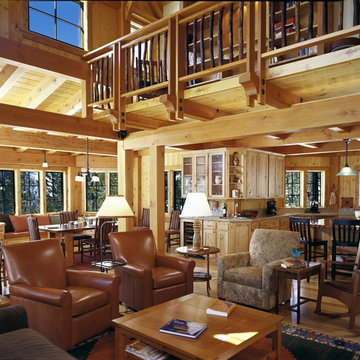
Thomas Photography
Foto de salón tipo loft de estilo americano de tamaño medio con suelo de madera clara
Foto de salón tipo loft de estilo americano de tamaño medio con suelo de madera clara
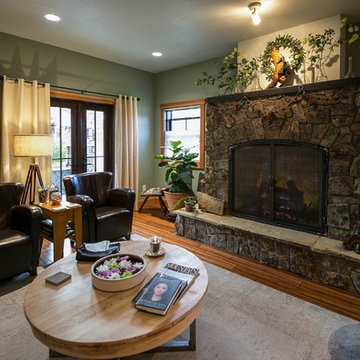
Downstairs living room with fireplace. French doors lead to front porch. Refurbished table by home owners. Compulsory fiddle leaf fig in corner by window.
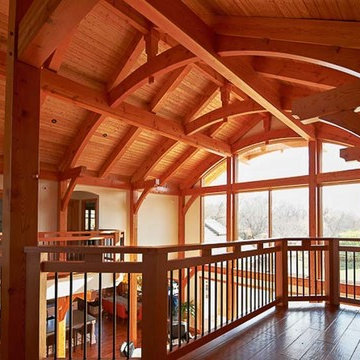
Structural timber roofs create a comfortable yet open space through the main living area of the house. All other areas use conventional building methods with cosmetic timber detailing to maintain the timber frame theme while keeping the overall cost of the house within a reasonable budget.
The wood featured in this project is a pristine quality West Coast Douglas Fir. Each piece is cut free of heart centre, which means the timbers are cut around the core of the wood to avoid checking and twisting to ensure a clean finish and tight joinery. For added visual effect, the owners decided to use flared cedar logs for post locations at the entry of the house and in the main living area.
A classic design that works perfectly in its country setting, this home features clean lines and modern elements that will make it as relevant in 50 years as it is now.
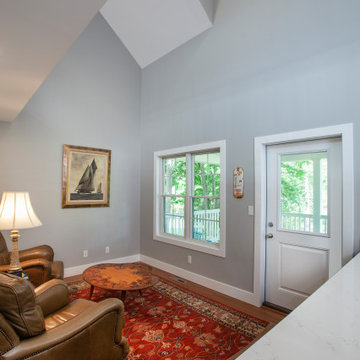
Diseño de salón tipo loft y abovedado de estilo americano pequeño sin televisor con paredes azules y suelo laminado
425 ideas para salones tipo loft de estilo americano
5