323 ideas para salones de estilo americano con paredes azules
Filtrar por
Presupuesto
Ordenar por:Popular hoy
1 - 20 de 323 fotos
Artículo 1 de 3
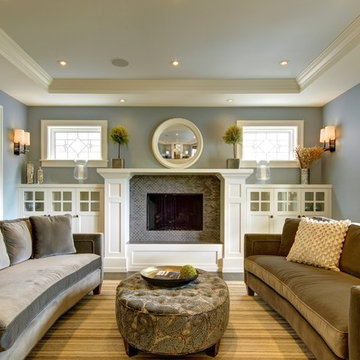
John Cornegge http://thinkorangemedia.com/
Foto de salón cerrado de estilo americano sin televisor con paredes azules, todas las chimeneas y marco de chimenea de baldosas y/o azulejos
Foto de salón cerrado de estilo americano sin televisor con paredes azules, todas las chimeneas y marco de chimenea de baldosas y/o azulejos
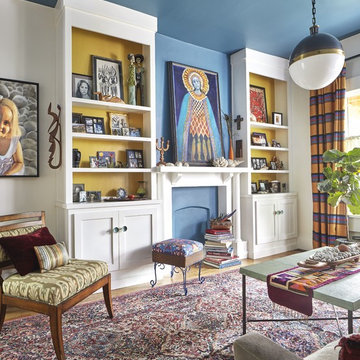
Modelo de salón de estilo americano con paredes azules, suelo de madera clara y suelo marrón
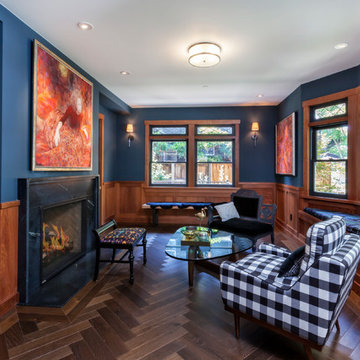
Ejemplo de salón para visitas cerrado de estilo americano de tamaño medio con paredes azules, suelo de madera oscura, todas las chimeneas, marco de chimenea de piedra y suelo marrón
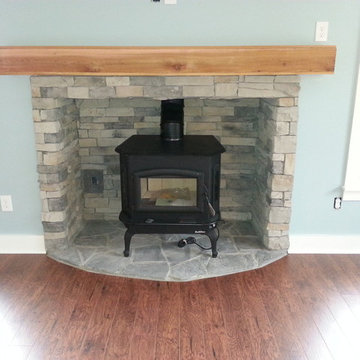
Free standing wood burning pot belly fireplace.
Ejemplo de salón para visitas cerrado de estilo americano grande con paredes azules, suelo de madera en tonos medios, estufa de leña, marco de chimenea de piedra, televisor colgado en la pared y suelo marrón
Ejemplo de salón para visitas cerrado de estilo americano grande con paredes azules, suelo de madera en tonos medios, estufa de leña, marco de chimenea de piedra, televisor colgado en la pared y suelo marrón
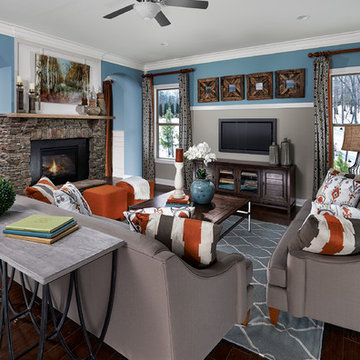
Gather together with those you love and enjoy a cozy night by the fire.
Ejemplo de salón cerrado de estilo americano grande sin chimenea con paredes azules, suelo de madera oscura y televisor colgado en la pared
Ejemplo de salón cerrado de estilo americano grande sin chimenea con paredes azules, suelo de madera oscura y televisor colgado en la pared
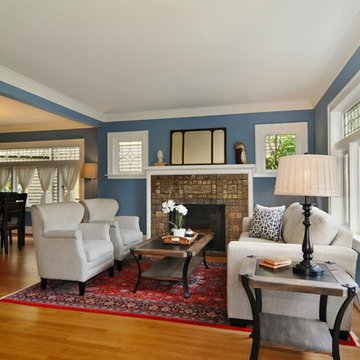
Diseño de salón de estilo americano con paredes azules y marco de chimenea de baldosas y/o azulejos
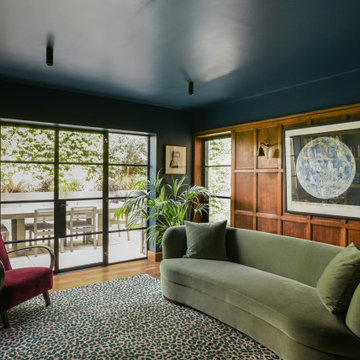
Foto de salón de estilo americano de tamaño medio con paredes azules, suelo de madera oscura, todas las chimeneas, marco de chimenea de piedra, suelo marrón, todos los diseños de techos y panelado
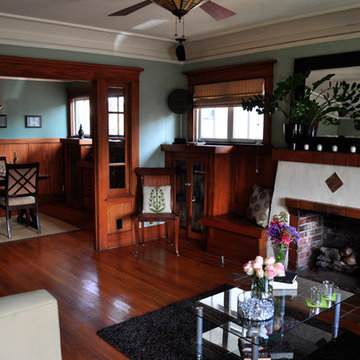
Real estate home staging project on Redwood Street, San Diego CA 92104, by Infusion Home Design. photo credit: Cindy Desmet
See before/after video at: http://youtu.be/Q0BgWEm_upo
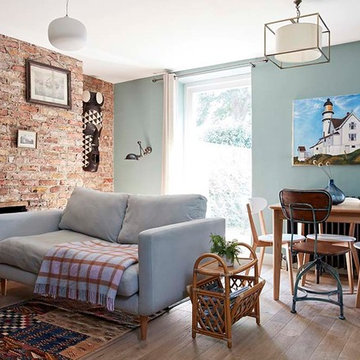
Graham Atkins-Hughes
Ejemplo de salón de estilo americano pequeño con paredes azules, suelo de madera clara, todas las chimeneas, marco de chimenea de ladrillo y suelo marrón
Ejemplo de salón de estilo americano pequeño con paredes azules, suelo de madera clara, todas las chimeneas, marco de chimenea de ladrillo y suelo marrón
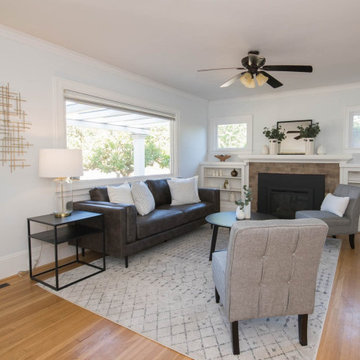
Freshly painted living and dining rooms using Sherwin Williams Paint. Color "Ice Cube" SW 6252.
Modelo de salón cerrado de estilo americano pequeño sin televisor con paredes azules, suelo de madera clara, todas las chimeneas, marco de chimenea de baldosas y/o azulejos y suelo marrón
Modelo de salón cerrado de estilo americano pequeño sin televisor con paredes azules, suelo de madera clara, todas las chimeneas, marco de chimenea de baldosas y/o azulejos y suelo marrón
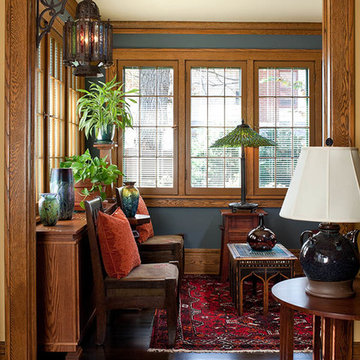
Architecture & Interior Design: David Heide Design Studio Photos: William Wright
Diseño de salón para visitas cerrado de estilo americano sin televisor y chimenea con paredes azules y suelo de madera oscura
Diseño de salón para visitas cerrado de estilo americano sin televisor y chimenea con paredes azules y suelo de madera oscura
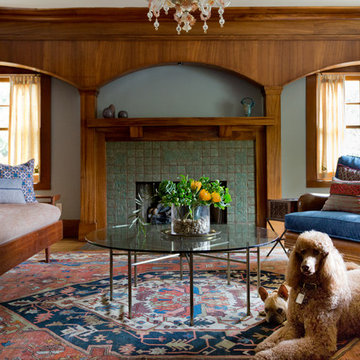
Foto de salón de estilo americano con paredes azules, suelo de madera en tonos medios, todas las chimeneas, marco de chimenea de baldosas y/o azulejos y suelo marrón
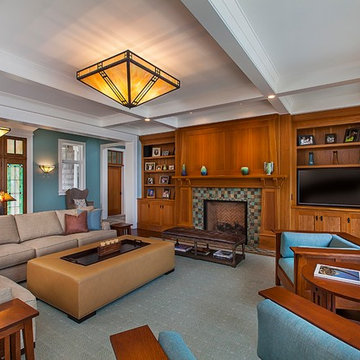
Inspired by the surrounding landscape, the Craftsman/Prairie style is one of the few truly American architectural styles. It was developed around the turn of the century by a group of Midwestern architects and continues to be among the most comfortable of all American-designed architecture more than a century later, one of the main reasons it continues to attract architects and homeowners today. Oxbridge builds on that solid reputation, drawing from Craftsman/Prairie and classic Farmhouse styles. Its handsome Shingle-clad exterior includes interesting pitched rooflines, alternating rows of cedar shake siding, stone accents in the foundation and chimney and distinctive decorative brackets. Repeating triple windows add interest to the exterior while keeping interior spaces open and bright. Inside, the floor plan is equally impressive. Columns on the porch and a custom entry door with sidelights and decorative glass leads into a spacious 2,900-square-foot main floor, including a 19 by 24-foot living room with a period-inspired built-ins and a natural fireplace. While inspired by the past, the home lives for the present, with open rooms and plenty of storage throughout. Also included is a 27-foot-wide family-style kitchen with a large island and eat-in dining and a nearby dining room with a beadboard ceiling that leads out onto a relaxing 240-square-foot screen porch that takes full advantage of the nearby outdoors and a private 16 by 20-foot master suite with a sloped ceiling and relaxing personal sitting area. The first floor also includes a large walk-in closet, a home management area and pantry to help you stay organized and a first-floor laundry area. Upstairs, another 1,500 square feet awaits, with a built-ins and a window seat at the top of the stairs that nod to the home’s historic inspiration. Opt for three family bedrooms or use one of the three as a yoga room; the upper level also includes attic access, which offers another 500 square feet, perfect for crafts or a playroom. More space awaits in the lower level, where another 1,500 square feet (and an additional 1,000) include a recreation/family room with nine-foot ceilings, a wine cellar and home office.
Photographer: Jeff Garland
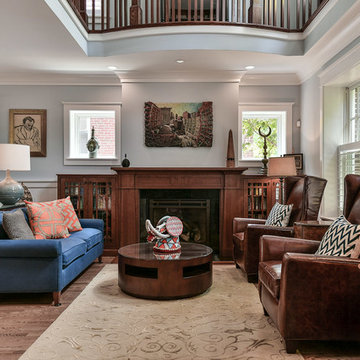
Designed by Next Project Studios
Diseño de salón para visitas cerrado de estilo americano sin televisor con paredes azules, suelo de madera en tonos medios, todas las chimeneas, marco de chimenea de madera y suelo marrón
Diseño de salón para visitas cerrado de estilo americano sin televisor con paredes azules, suelo de madera en tonos medios, todas las chimeneas, marco de chimenea de madera y suelo marrón
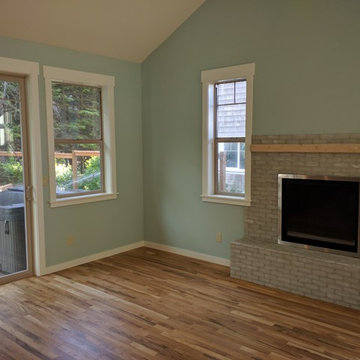
Open to the kitchen, here is a picture of the living space with custom glass tile fire place.
Imagen de salón abierto de estilo americano pequeño sin televisor con paredes azules, marco de chimenea de baldosas y/o azulejos, suelo de madera en tonos medios y todas las chimeneas
Imagen de salón abierto de estilo americano pequeño sin televisor con paredes azules, marco de chimenea de baldosas y/o azulejos, suelo de madera en tonos medios y todas las chimeneas
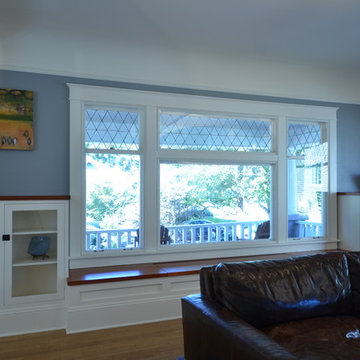
Photo: Eckert & Eckert Photography
Imagen de salón para visitas abierto de estilo americano de tamaño medio con paredes azules, suelo de madera clara, todas las chimeneas y marco de chimenea de baldosas y/o azulejos
Imagen de salón para visitas abierto de estilo americano de tamaño medio con paredes azules, suelo de madera clara, todas las chimeneas y marco de chimenea de baldosas y/o azulejos
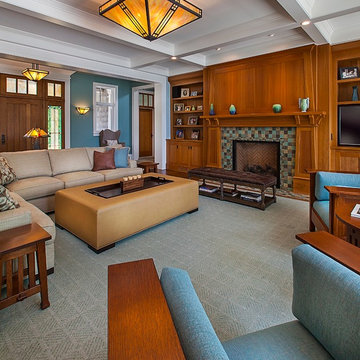
Inspired by the surrounding landscape, the Craftsman/Prairie style is one of the few truly American architectural styles. It was developed around the turn of the century by a group of Midwestern architects and continues to be among the most comfortable of all American-designed architecture more than a century later, one of the main reasons it continues to attract architects and homeowners today. Oxbridge builds on that solid reputation, drawing from Craftsman/Prairie and classic Farmhouse styles. Its handsome Shingle-clad exterior includes interesting pitched rooflines, alternating rows of cedar shake siding, stone accents in the foundation and chimney and distinctive decorative brackets. Repeating triple windows add interest to the exterior while keeping interior spaces open and bright. Inside, the floor plan is equally impressive. Columns on the porch and a custom entry door with sidelights and decorative glass leads into a spacious 2,900-square-foot main floor, including a 19 by 24-foot living room with a period-inspired built-ins and a natural fireplace. While inspired by the past, the home lives for the present, with open rooms and plenty of storage throughout. Also included is a 27-foot-wide family-style kitchen with a large island and eat-in dining and a nearby dining room with a beadboard ceiling that leads out onto a relaxing 240-square-foot screen porch that takes full advantage of the nearby outdoors and a private 16 by 20-foot master suite with a sloped ceiling and relaxing personal sitting area. The first floor also includes a large walk-in closet, a home management area and pantry to help you stay organized and a first-floor laundry area. Upstairs, another 1,500 square feet awaits, with a built-ins and a window seat at the top of the stairs that nod to the home’s historic inspiration. Opt for three family bedrooms or use one of the three as a yoga room; the upper level also includes attic access, which offers another 500 square feet, perfect for crafts or a playroom. More space awaits in the lower level, where another 1,500 square feet (and an additional 1,000) include a recreation/family room with nine-foot ceilings, a wine cellar and home office.
Photographer: Jeff Garland
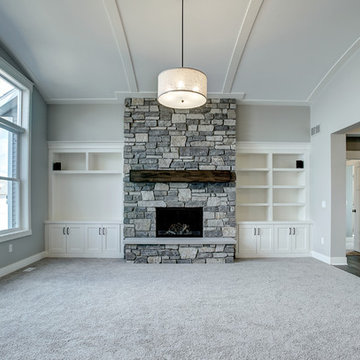
Diseño de salón para visitas abierto de estilo americano pequeño con paredes azules, moqueta, todas las chimeneas, marco de chimenea de piedra, televisor colgado en la pared y suelo beige
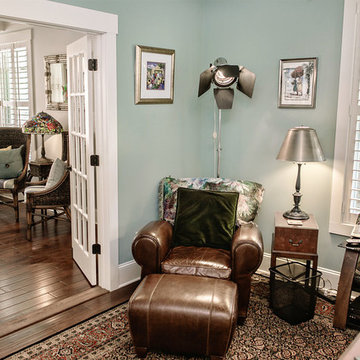
Kristopher Gerner; Mark Ballard
Modelo de biblioteca en casa cerrada de estilo americano de tamaño medio sin chimenea con suelo de madera en tonos medios, televisor independiente y paredes azules
Modelo de biblioteca en casa cerrada de estilo americano de tamaño medio sin chimenea con suelo de madera en tonos medios, televisor independiente y paredes azules
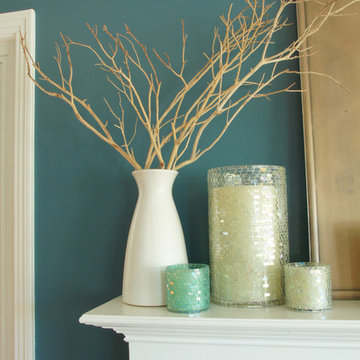
This family's living room grows up with a coat of deep teal paint
Diseño de salón abierto de estilo americano sin televisor con paredes azules, suelo de madera en tonos medios, todas las chimeneas y marco de chimenea de madera
Diseño de salón abierto de estilo americano sin televisor con paredes azules, suelo de madera en tonos medios, todas las chimeneas y marco de chimenea de madera
323 ideas para salones de estilo americano con paredes azules
1